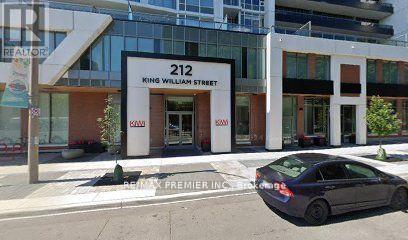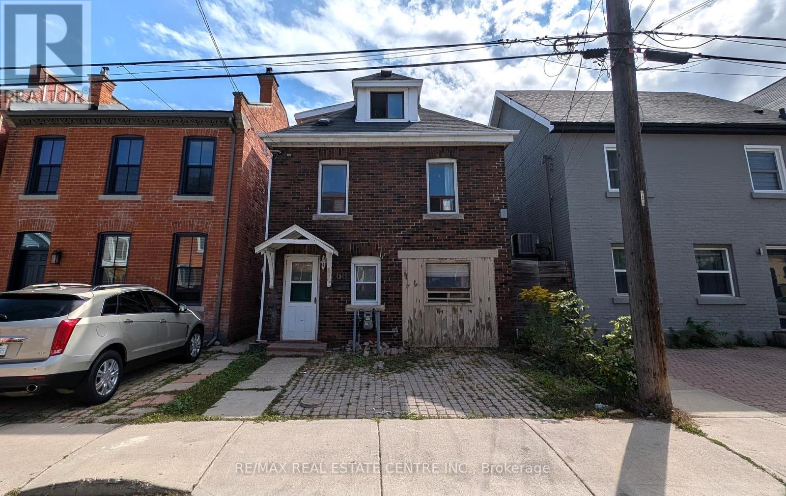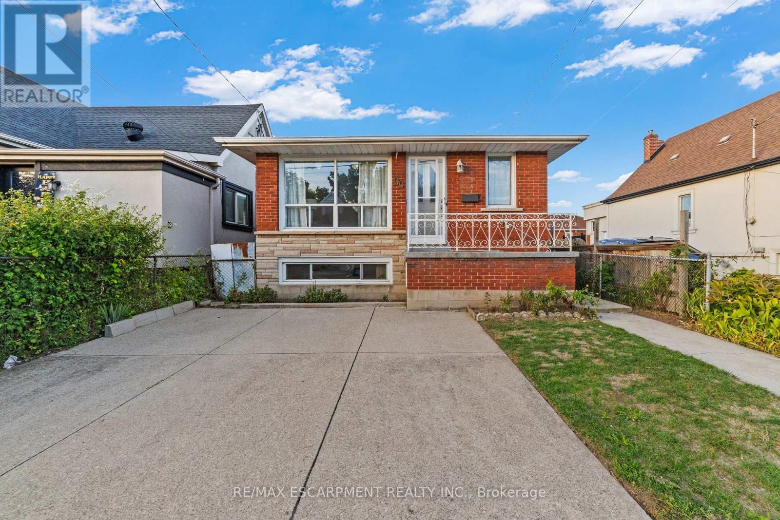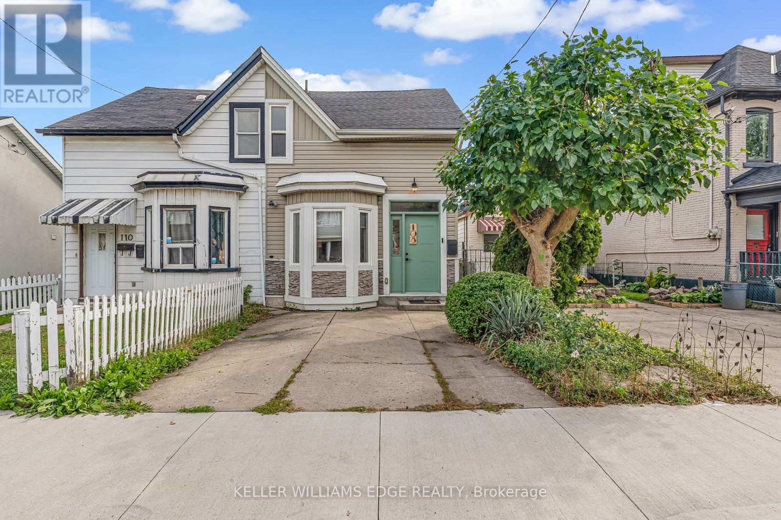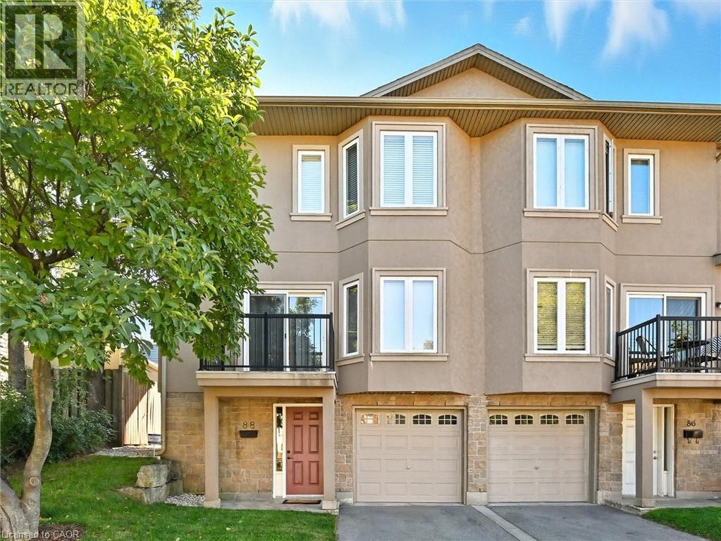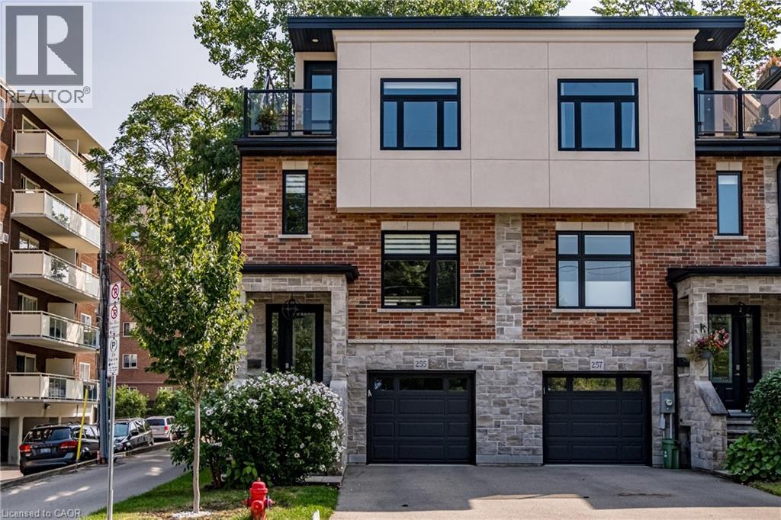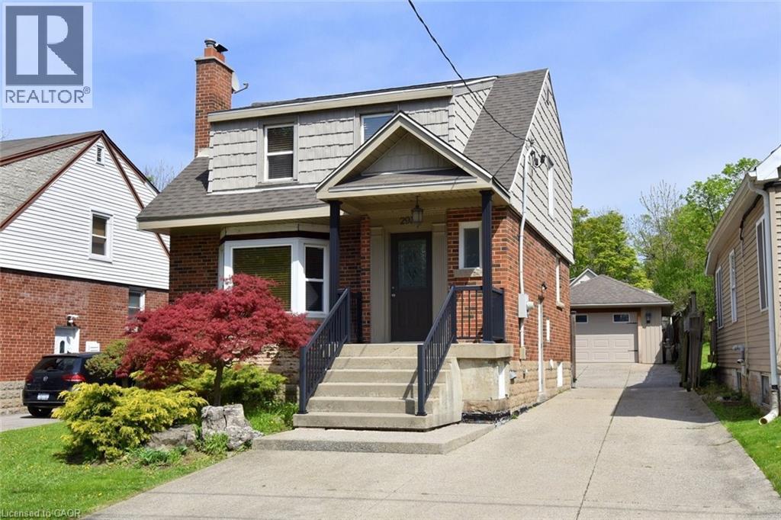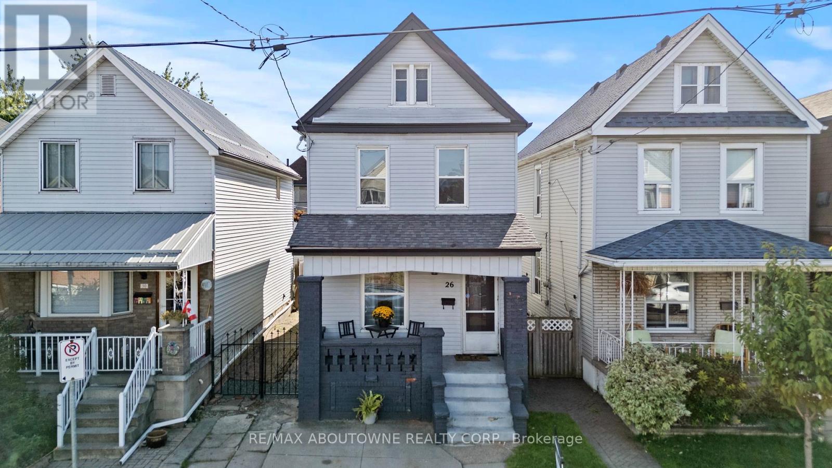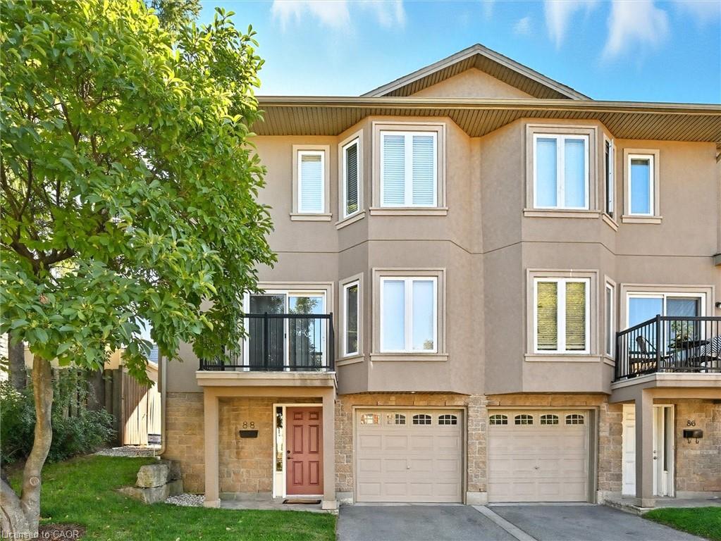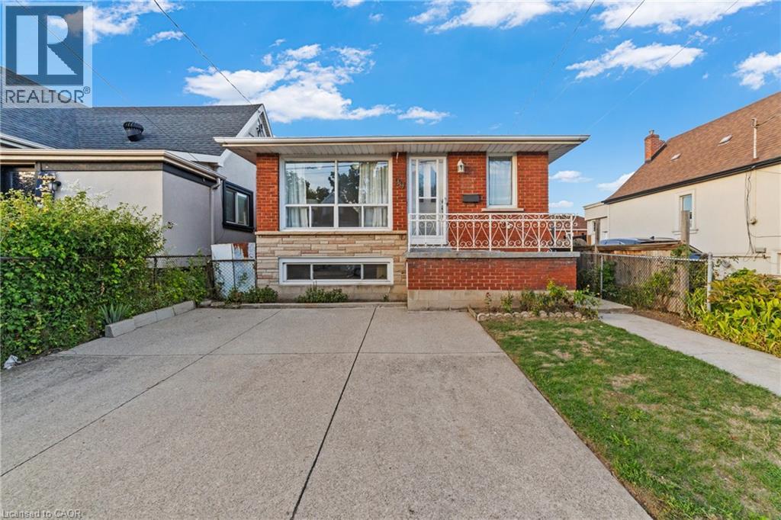- Houseful
- ON
- Hamilton
- Strathcona
- 24 Strathcona Ave S
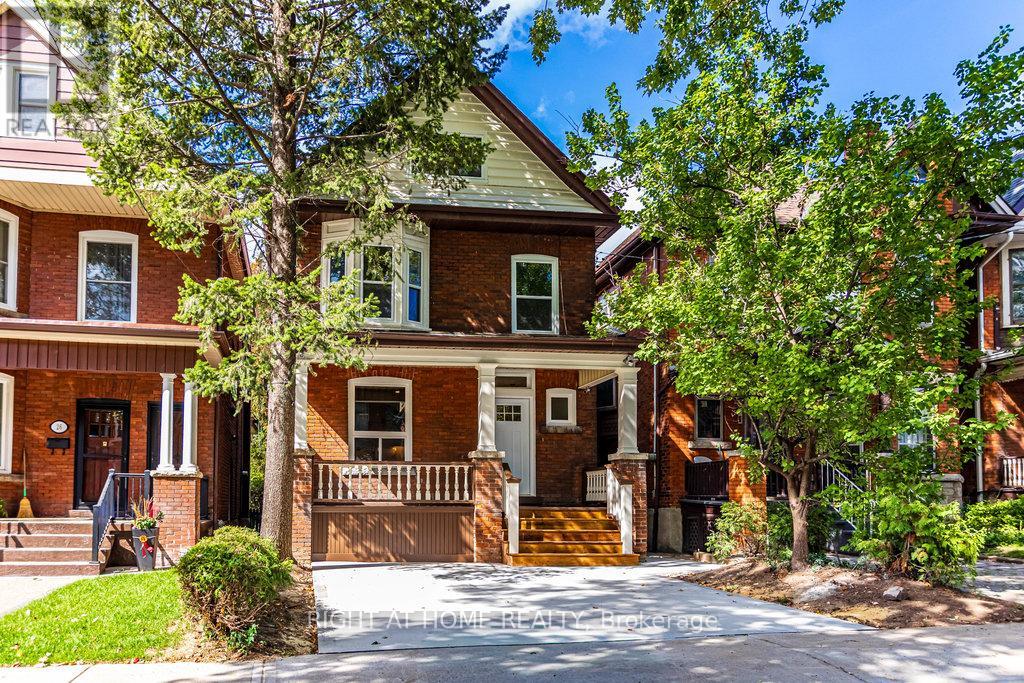
Highlights
Description
- Time on Housefulnew 1 hour
- Property typeSingle family
- Neighbourhood
- Median school Score
- Mortgage payment
Thankful for all that 24 Strathcona Avenue South has to offer. This home has been respectfully restored to its original beauty by highlighting the homes century charm while also providing essential updates to modernize for today's needs. From the moment you enter the front door there are extraordinary sightlines of the main floor living space. The vibrant dining room features an arched dry bar with wine fridge. The expansive kitchen has a 10 foot island, coffee bar, and walk-in pantry (with a sink, 2nd dishwasher and vacuum/mop closet). The living room with gas fireplace and custom built-in shelving, offers an abundance of natural light which extends from the patio door onto a large deck with tranquil views of the private backyard. On the second level, the primary bedroom has its own sitting area that can be used to unwind with a book or catch up on your latest binge tv series, continues with a vaulted ceiling an electric fireplace, then wraps around to a walk-in closet, and finally incredible ensuite bathroom with a double vanity, soaker tub, lavish shower and its own powder room. There are 2 more quaint bedrooms and another full bathroom on the 2nd floor along with a separate laundry room. The 3rd floor is versatile as a 4th bedroom, plus a 5th bedroom or office or playroom, along with a 2-pce bathroom. The basement has a small finished rec room, another bathroom and offers ample storage with a walk-out to the backyard. Quick walk to Locke Street and close access to the highway. (id:63267)
Home overview
- Cooling Central air conditioning
- Heat source Natural gas
- Heat type Forced air
- Sewer/ septic Sanitary sewer
- # total stories 2
- # parking spaces 2
- # full baths 3
- # half baths 2
- # total bathrooms 5.0
- # of above grade bedrooms 5
- Has fireplace (y/n) Yes
- Subdivision Strathcona
- Lot size (acres) 0.0
- Listing # X12443662
- Property sub type Single family residence
- Status Active
- 3rd bedroom 2.82m X 2.87m
Level: 2nd - 2nd bedroom 3.4m X 2.87m
Level: 2nd - Laundry 1.73m X 1.78m
Level: 2nd - Bathroom 2.24m X 1.88m
Level: 2nd - Bathroom 3.53m X 2.57m
Level: 2nd - Primary bedroom 3.84m X 5.23m
Level: 2nd - Bathroom 1.62m X 1.47m
Level: 3rd - 5th bedroom 3.68m X 3.96m
Level: 3rd - 4th bedroom 4.72m X 3.96m
Level: 3rd - Bathroom 1.5m X 2.97m
Level: Basement - Recreational room / games room 3.81m X 3.12m
Level: Basement - Kitchen 4.55m X 4.27m
Level: Main - Pantry 3.05m X 1.35m
Level: Main - Dining room 3.78m X 3.05m
Level: Main - Bathroom 1.96m X 0.91m
Level: Main - Living room 3.89m X 5.36m
Level: Main
- Listing source url Https://www.realtor.ca/real-estate/28949511/24-strathcona-avenue-s-hamilton-strathcona-strathcona
- Listing type identifier Idx

$-3,170
/ Month

