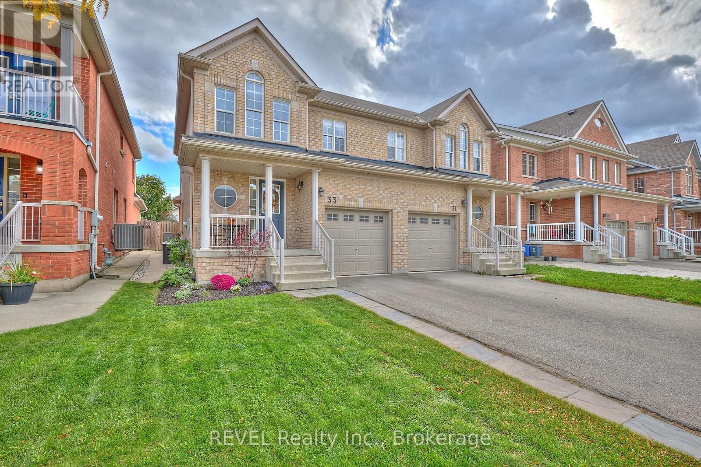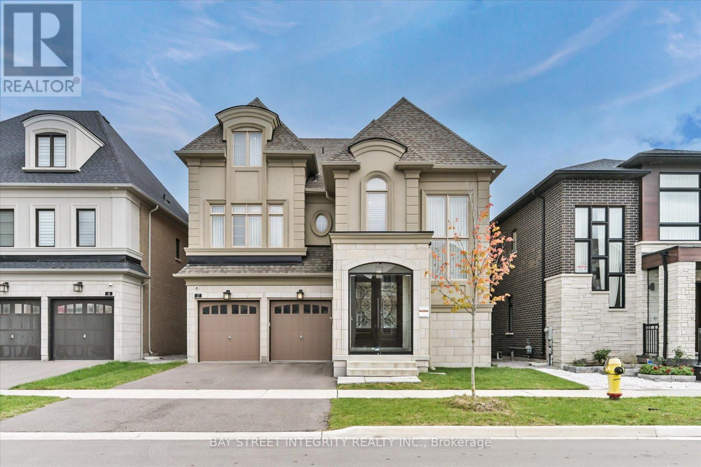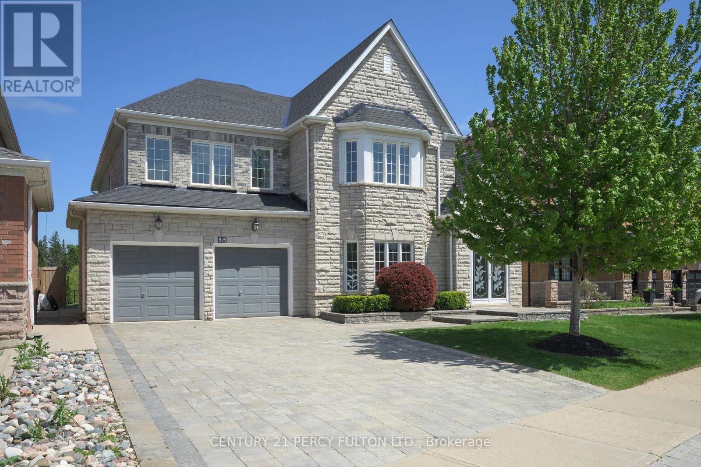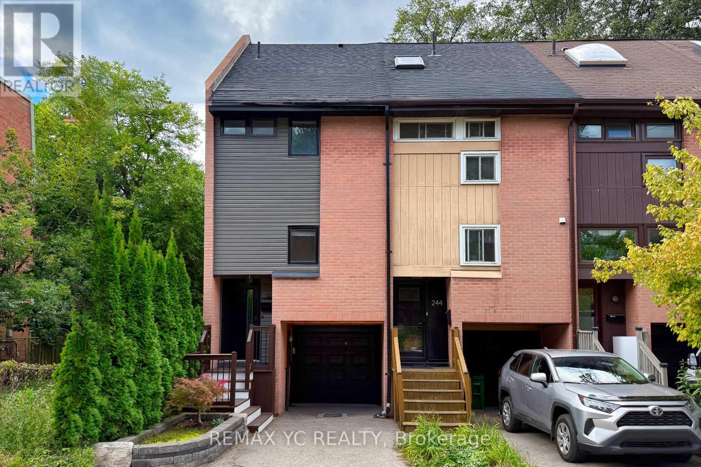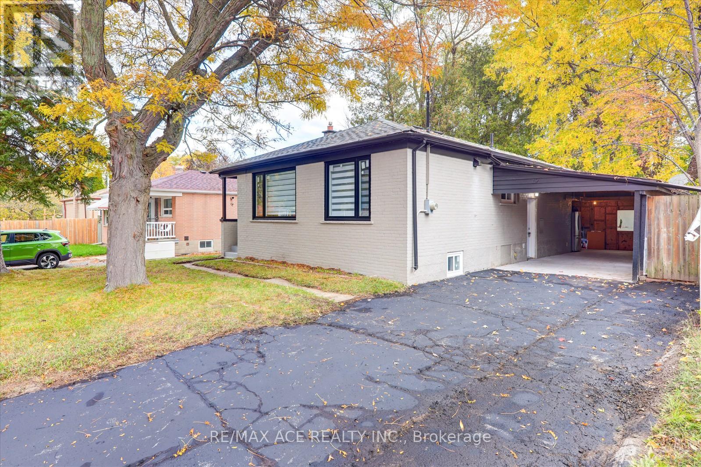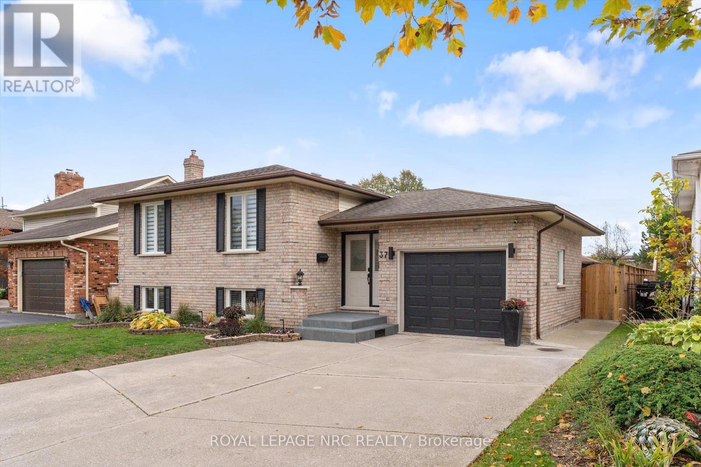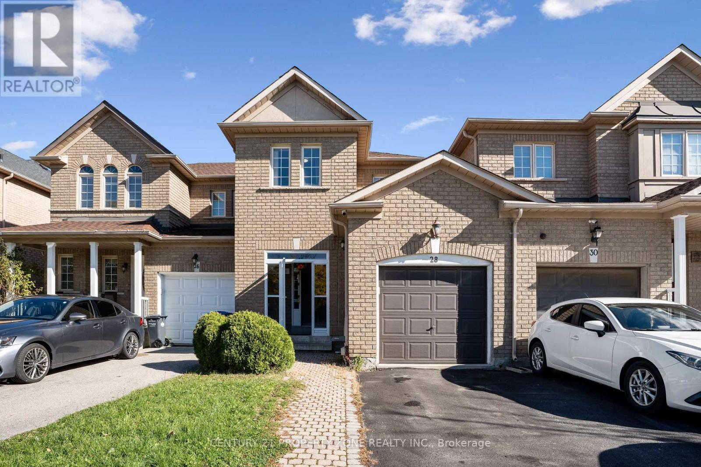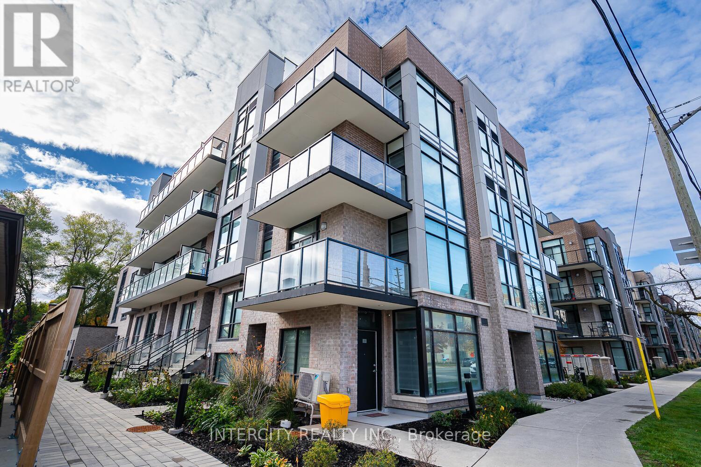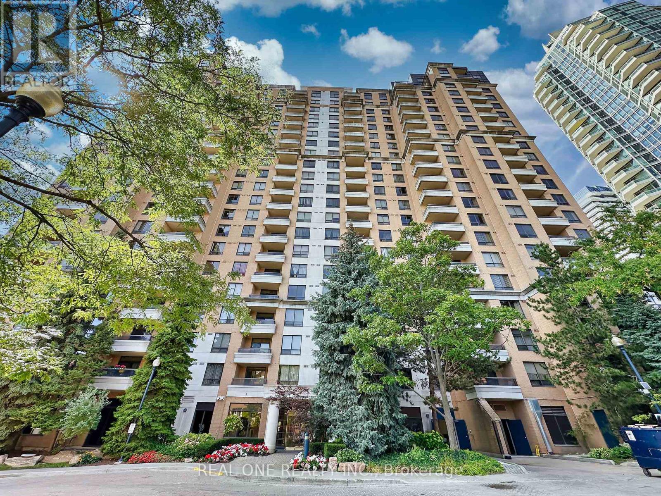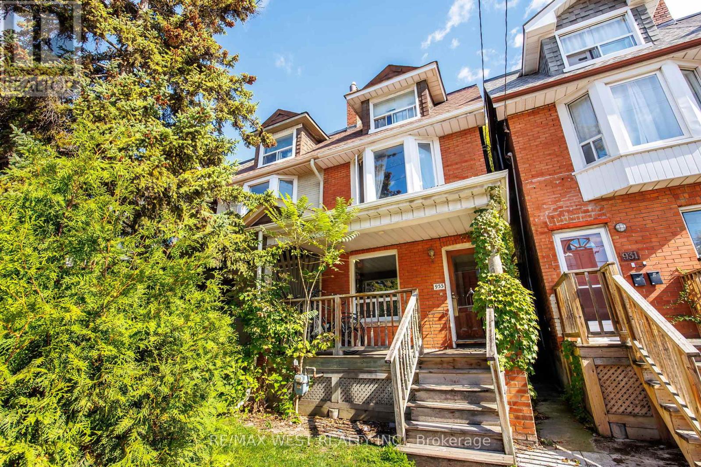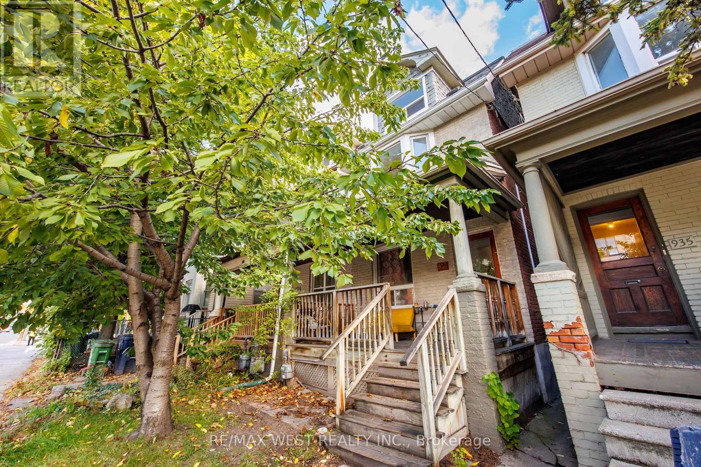- Houseful
- ON
- Quinte West Frankford Ward
- K0K
- 262 S Trent St
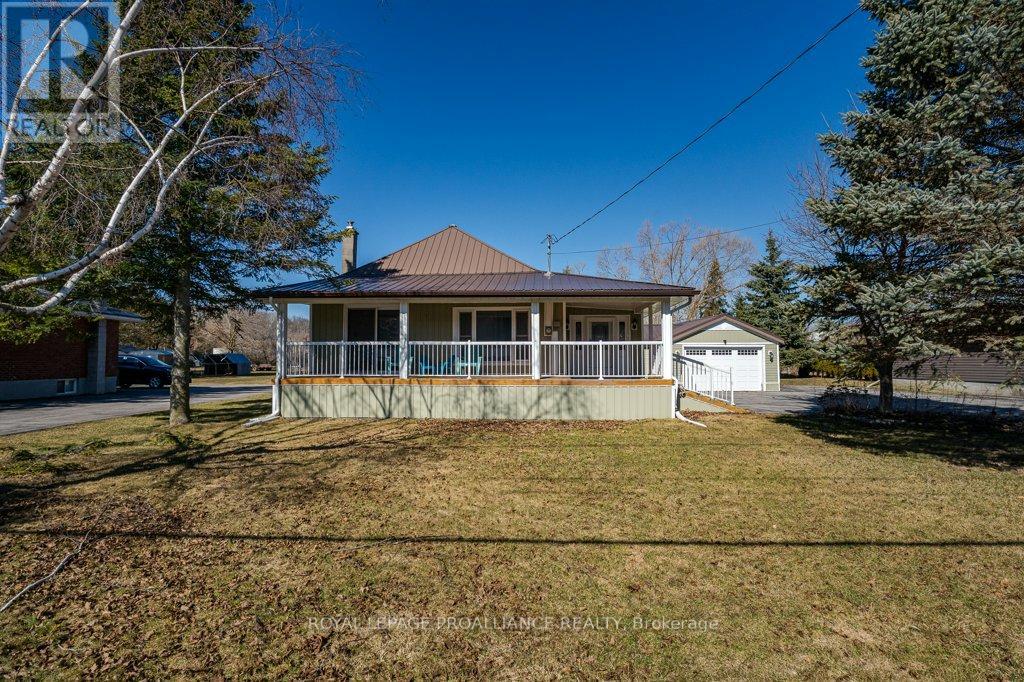
Highlights
Description
- Time on Housefulnew 9 hours
- Property typeSingle family
- StyleBungalow
- Median school Score
- Mortgage payment
Check out these views! This beautiful bungalow is located just south of Frankford situated across from the Trent River boasting beautiful water views right from your front porch! This unique property is situated on just under half an acre (0.44 acres) while offering municipal water and sewer. The interior is updated with newer tile & laminate flooring, forced air gas furnace (approx 2010), gas fireplace & central air. Enjoy a stunning open kitchen/living area with gas fireplace, maple cabinets to the ceiling, granite counters/island with seating. The patio door off the kitchen/living area showcases the rear covered deck where you can enjoy the oversized lot and backyard oasis. Primary Bedroom has sliding patio door overlooking the water & access to covered front porch. This beautiful bungalow also offers two other spacious bedrooms and a bonus room would make a great home office setup. Main bathroom is 3 piece; shower, tiled floor & laundry. Ensuite bathroom has sink & tub/shower. Other features include: crown moulding, marble floors in foyer and a virtually maintenance free metal roof on both home and garage. A handyman dream with a detached 1.5 car garage for all of your tinkering/workshop desires. Amply parking spaces available in the large driveway. Book your showing today! (id:63267)
Home overview
- Cooling Central air conditioning
- Heat source Natural gas
- Heat type Forced air
- Sewer/ septic Sanitary sewer
- # total stories 1
- # parking spaces 7
- Has garage (y/n) Yes
- # full baths 2
- # total bathrooms 2.0
- # of above grade bedrooms 3
- Subdivision Frankford ward
- Directions 2016019
- Lot size (acres) 0.0
- Listing # X12485381
- Property sub type Single family residence
- Status Active
- Living room 6.01m X 4.22m
Level: Main - Office 2.95m X 2.24m
Level: Main - Foyer 4.99m X 2.41m
Level: Main - Den 2.93m X 3.44m
Level: Main - Kitchen 6.04m X 2.8m
Level: Main - 3rd bedroom 3.95m X 3.39m
Level: Main - Bathroom 3.71m X 2.38m
Level: Main - Primary bedroom 4.48m X 3.49m
Level: Main - 2nd bedroom 3m X 4.35m
Level: Main - Bathroom 2.37m X 3.42m
Level: Main
- Listing source url Https://www.realtor.ca/real-estate/29038906/262-south-trent-street-quinte-west-frankford-ward-frankford-ward
- Listing type identifier Idx

$-1,513
/ Month

