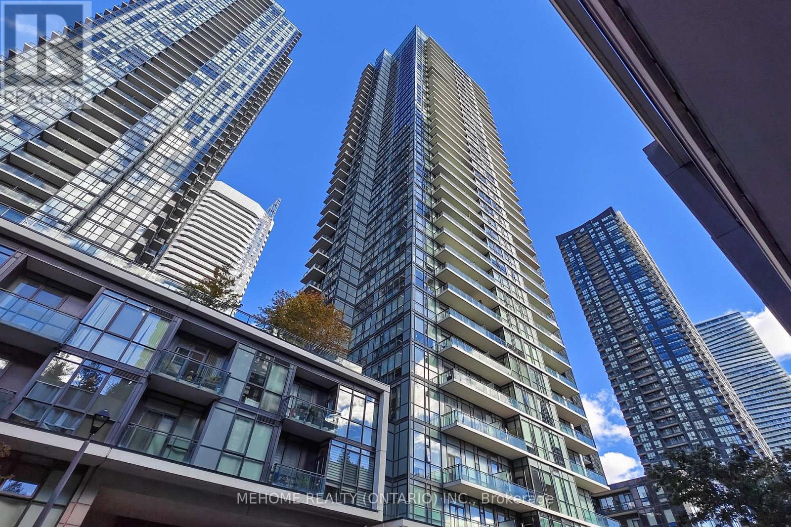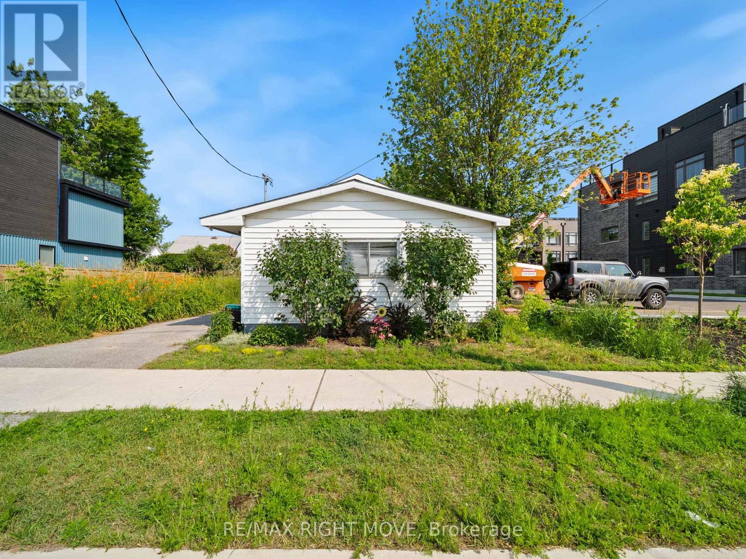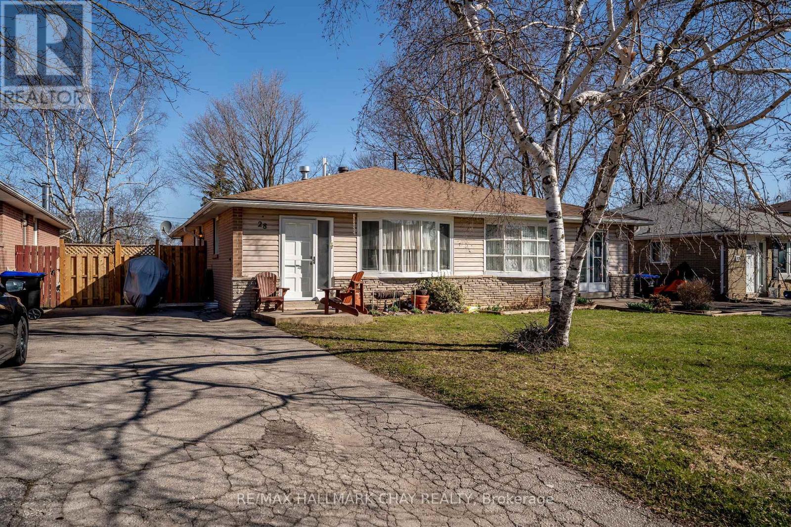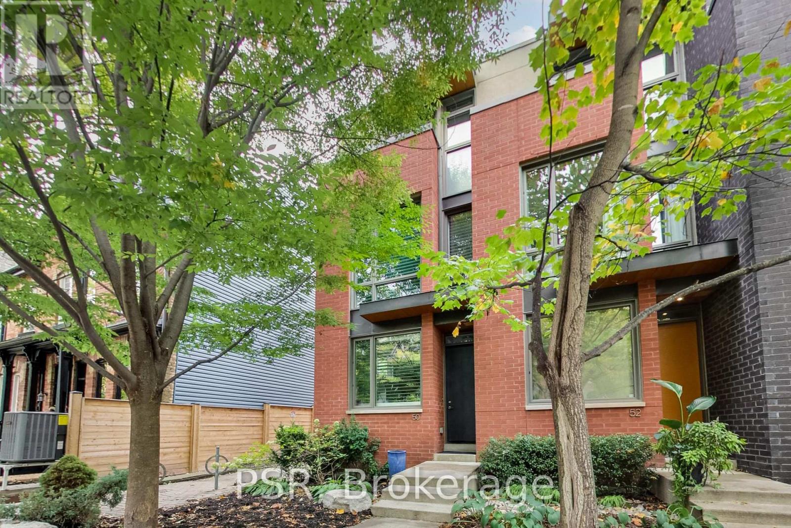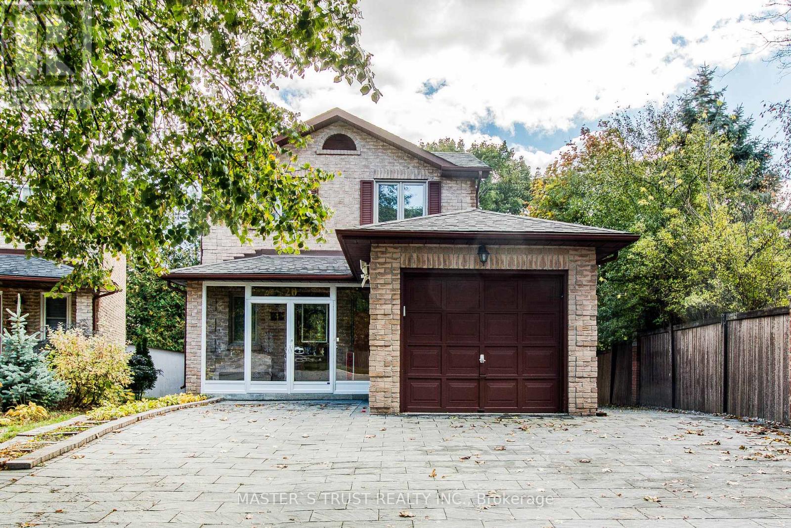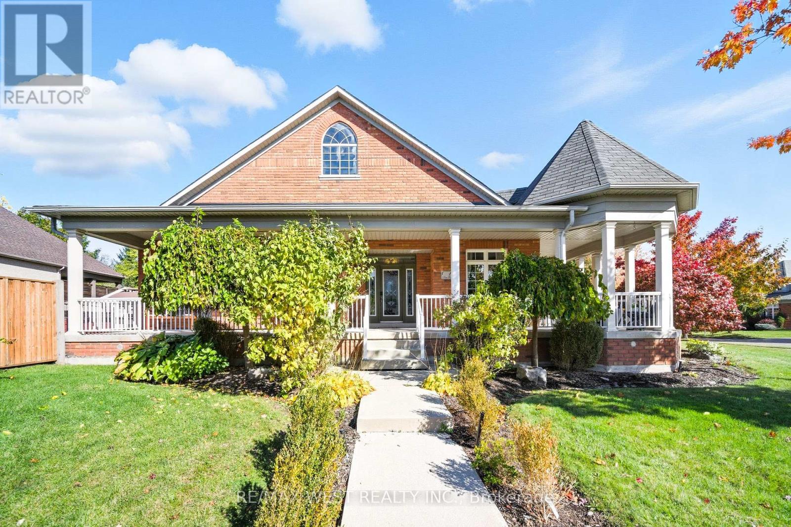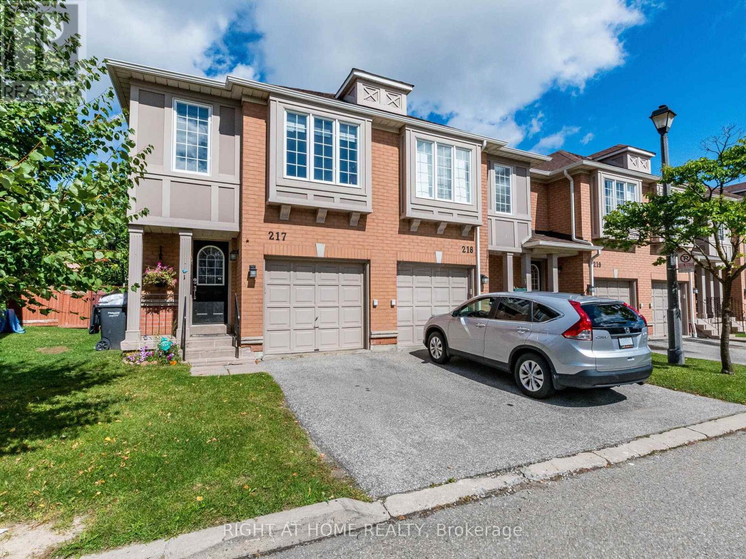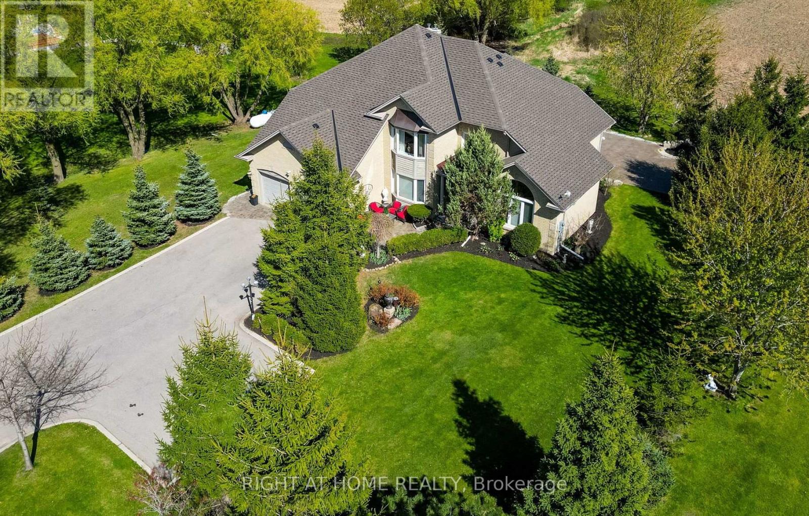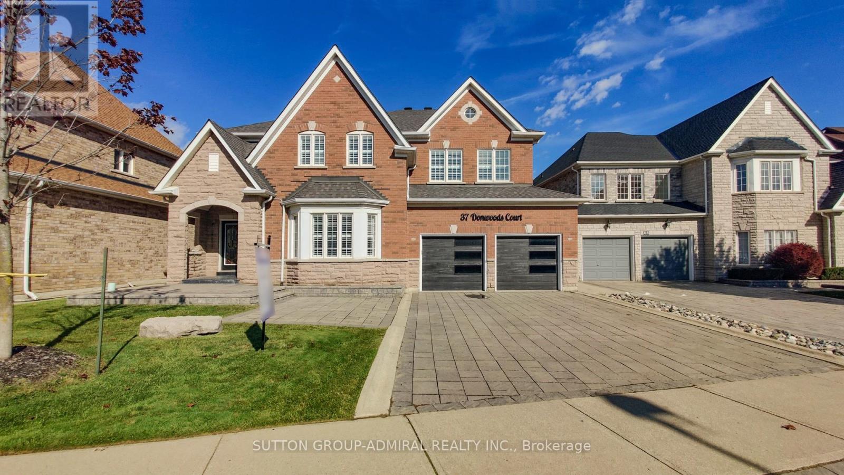- Houseful
- ON
- Hamilton Township Bewdley
- Bewdley
- 5183 Rice Lake Dr N
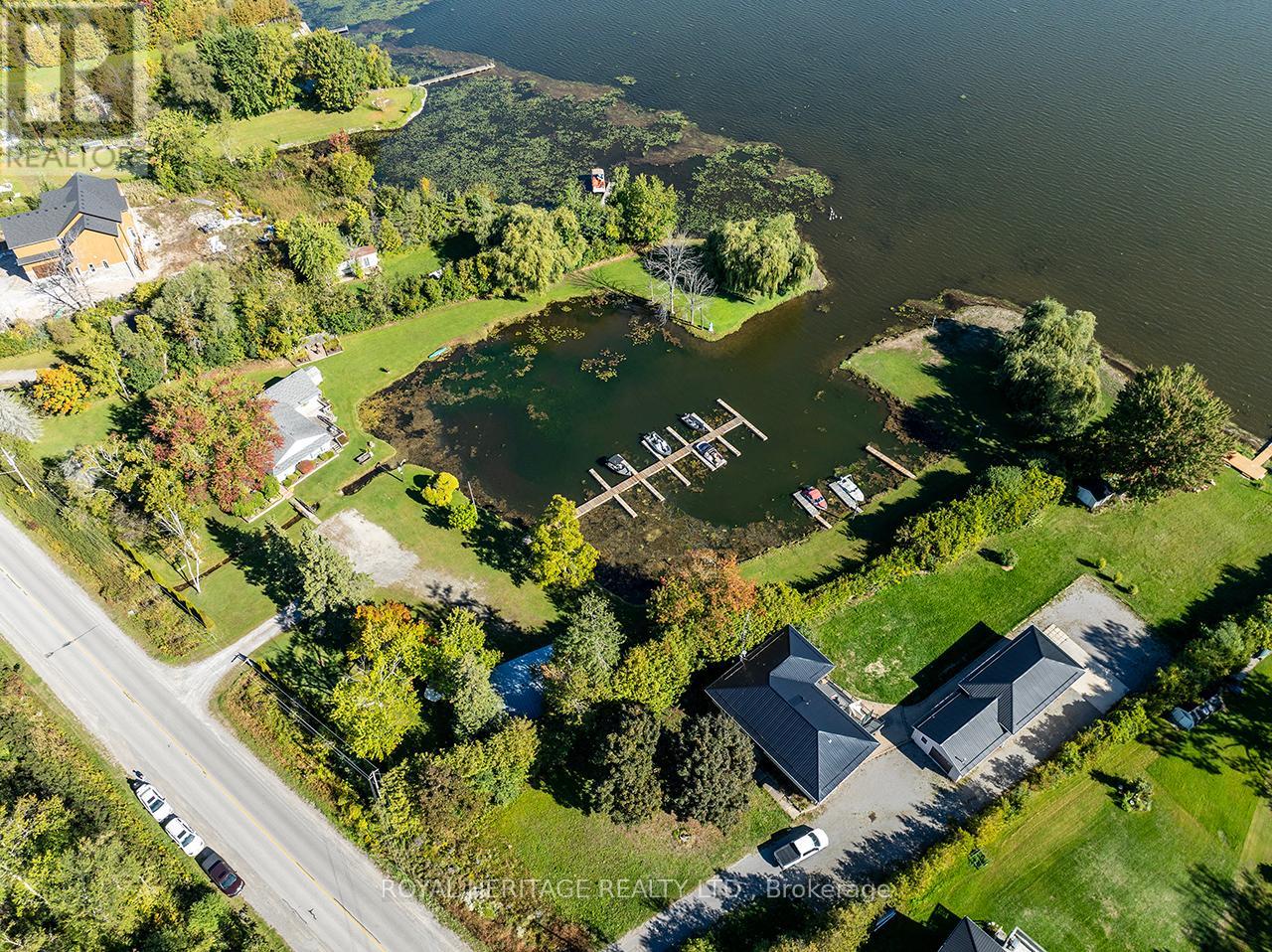
5183 Rice Lake Dr N
5183 Rice Lake Dr N
Highlights
Description
- Time on Houseful29 days
- Property typeSingle family
- StyleBungalow
- Neighbourhood
- Median school Score
- Mortgage payment
* Rarely Offered * Located on the Western shores of beautiful Rice Lake. This unique property offers the most magnificent views you could imagine while resting on a peaceful & private 3 acres. The house is 2100+ sq/ft featuring 2 Kitchens, 3 bedrooms, 2 Bathrooms & separate living quarters. Featuring Waterfront Resort Commercial Zoning and existing docking for 30 boats with room to expand. An abundance of wildlife graces the property & your own babbling brook creates an unrivaled natural atmosphere. Detached Garage/Shed with 4 Doors offers ample space for tools & covered parking. Must be seen to be truly appreciated. An opportunity for somebody with an entrepreneurial mindset or those simple looking for their own piece of paradise on the water! Zoning Info & Floorplans available upon request. (id:63267)
Home overview
- Cooling Central air conditioning
- Heat source Natural gas
- Heat type Forced air
- Sewer/ septic Septic system
- # total stories 1
- # parking spaces 20
- Has garage (y/n) Yes
- # full baths 2
- # total bathrooms 2.0
- # of above grade bedrooms 3
- Community features School bus
- Subdivision Bewdley
- View Lake view, view of water, direct water view, unobstructed water view
- Water body name Rice lake
- Lot size (acres) 0.0
- Listing # X12418830
- Property sub type Single family residence
- Status Active
- Family room 4.55m X 3.12m
Level: Main - Bedroom 3.66m X 3.44m
Level: Main - Living room 4.24m X 3.78m
Level: Main - Bedroom 3.92m X 2.85m
Level: Main - Kitchen 3.8m X 3.49m
Level: Main - Dining room 4.3m X 2.39m
Level: Main - Living room 4.74m X 3.21m
Level: Main - Dining room 3.56m X 2.72m
Level: Main - Primary bedroom 4.72m X 3.73m
Level: Main - Kitchen 4.1m X 2.34m
Level: Main
- Listing source url Https://www.realtor.ca/real-estate/28895723/5183-rice-lake-drive-n-hamilton-township-bewdley-bewdley
- Listing type identifier Idx

$-4,000
/ Month

