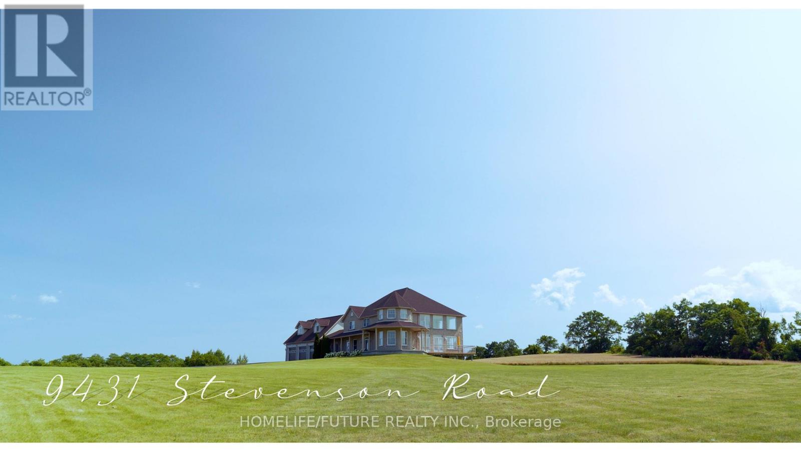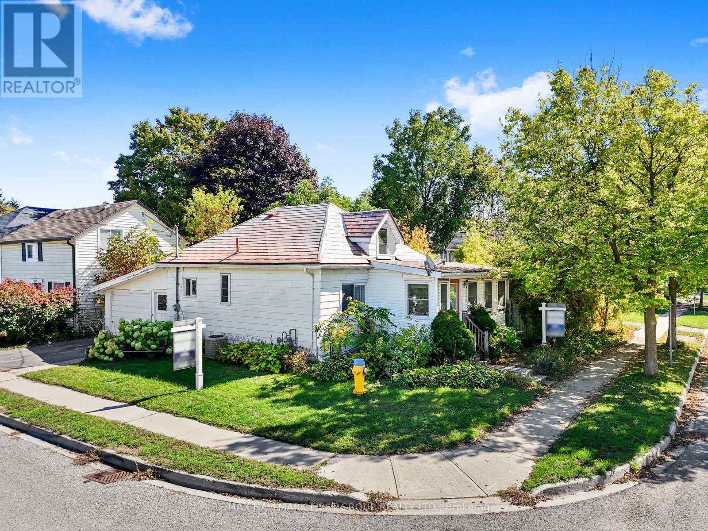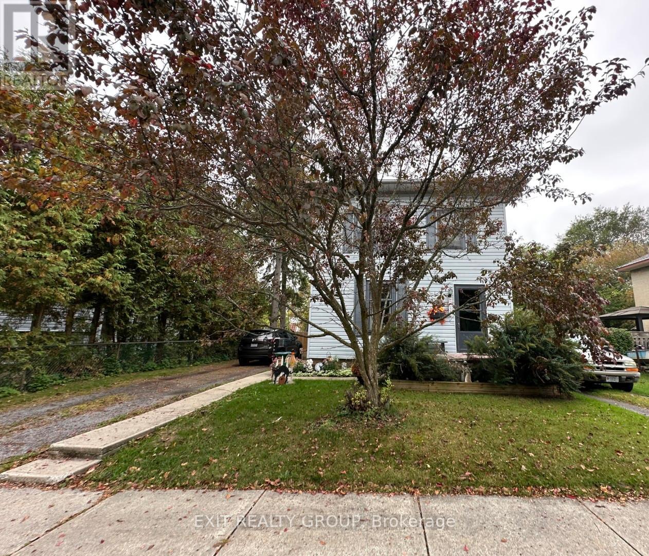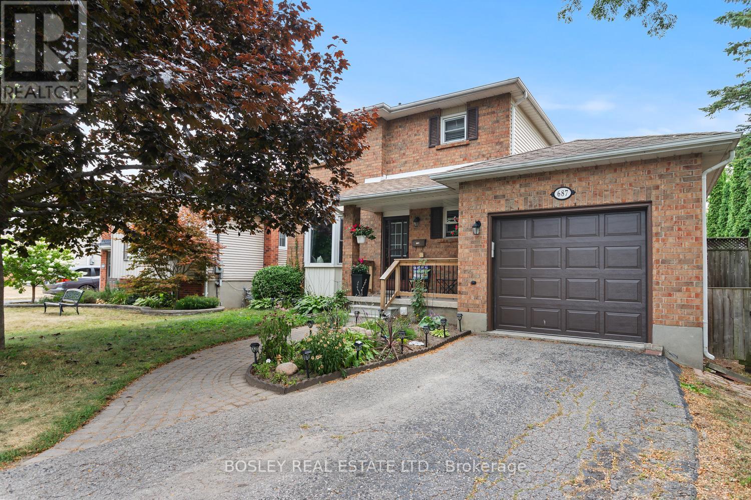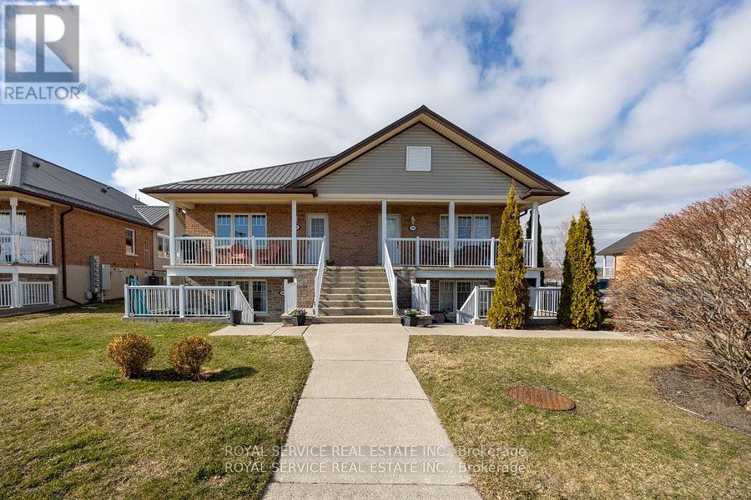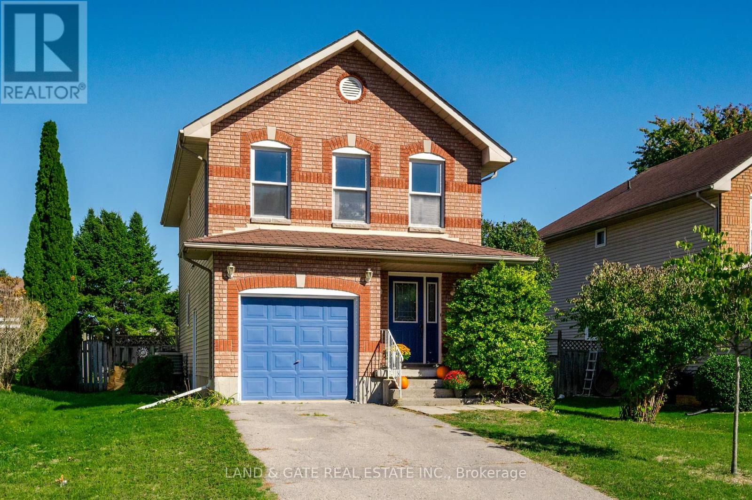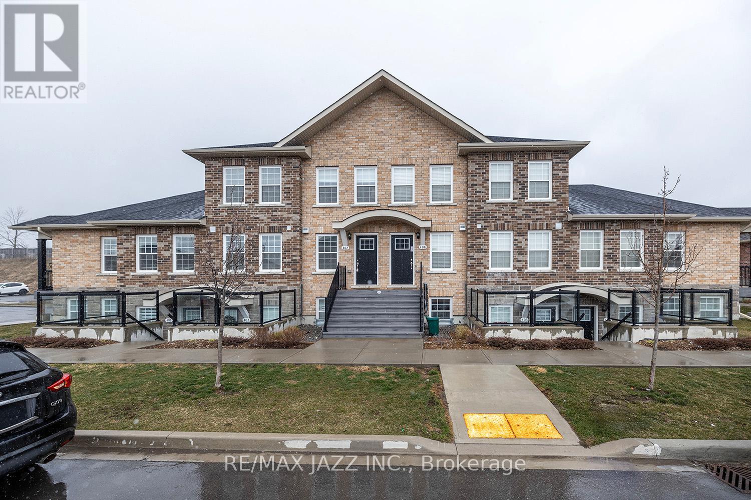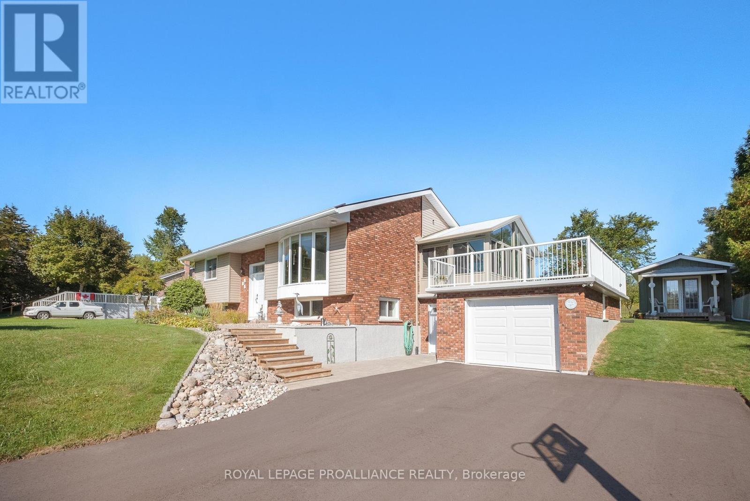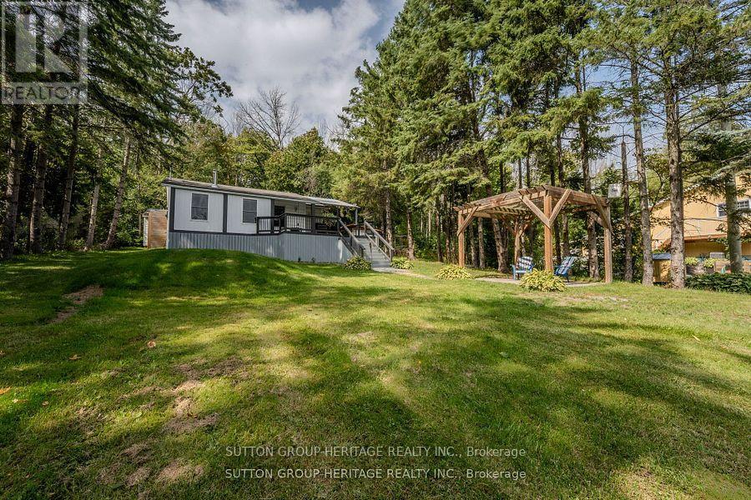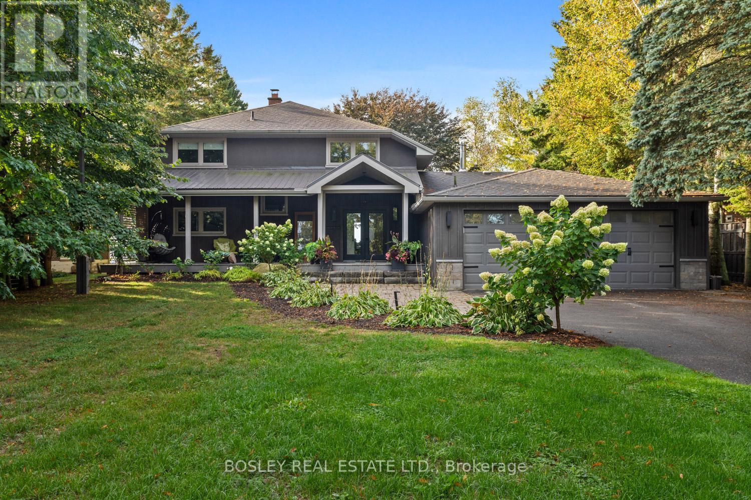- Houseful
- ON
- Hamilton Township
- K9A
- 17 Forest Hill Drive Cobourg Dr
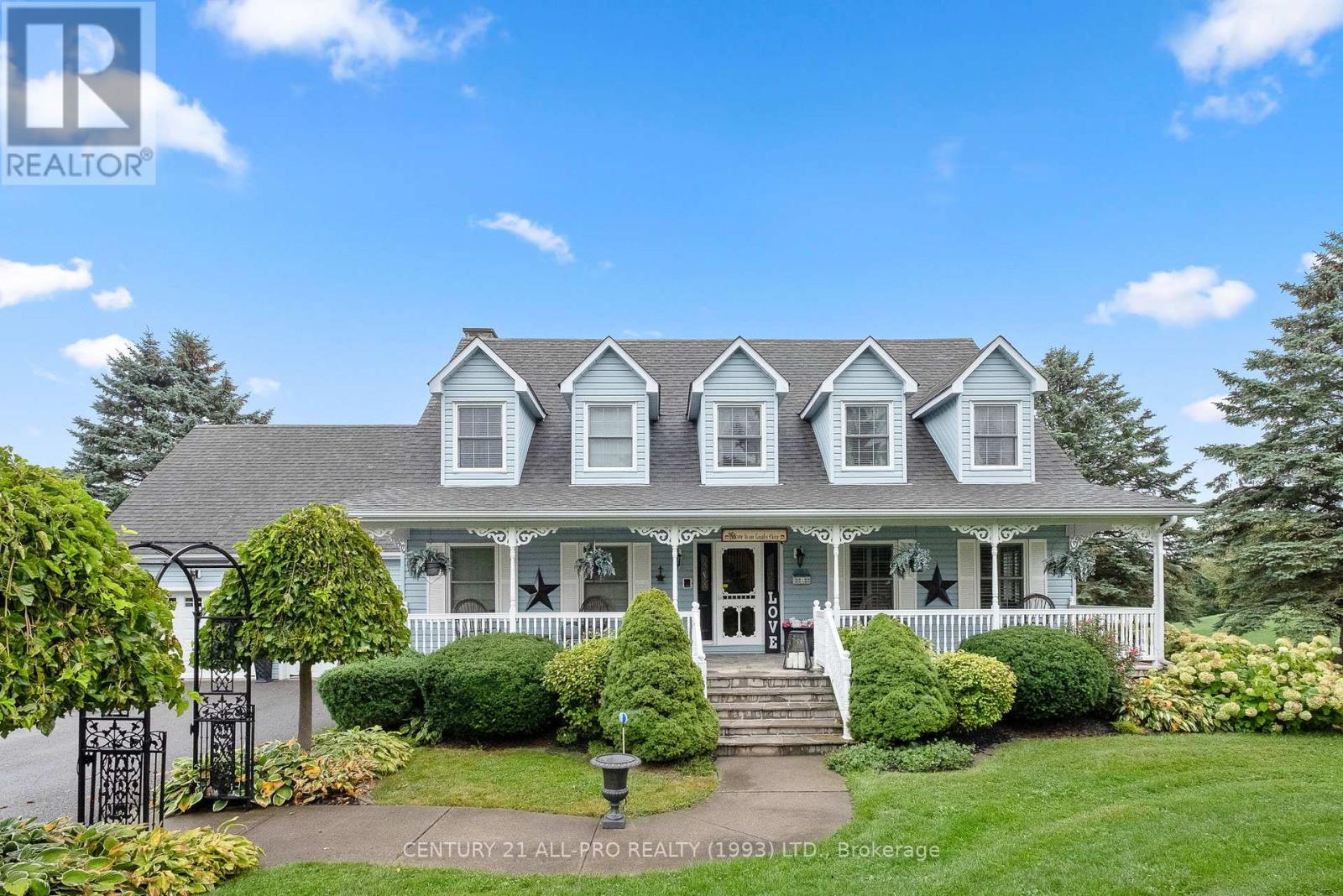
17 Forest Hill Drive Cobourg Dr
17 Forest Hill Drive Cobourg Dr
Highlights
Description
- Time on Housefulnew 28 hours
- Property typeSingle family
- Median school Score
- Mortgage payment
Are you looking for an executive home that offers quality with loads of space on 3 floors? Beautiful kitchen with granite counters with stainless steel appliances with adjoins walkout to backyard with Inground saltwater heated pool. Enjoy sitting on a covered front porch 8x42. This home has a grand entrance with spiral staircase. Other main floor features include laundry area, sunken family room with stone fireplace, separate living room and dining room with an extra space for home office. Quality flooring. Second level has a huge primary suite 14.4x19.2 with a walk through with closets leading to a 5 pc ensuite. 2 more bedrooms, laundry shoot, and 4 pc bath complete the upstairs. Lower level basement has a rec room, 2pc bath, games room, cold room, furnace room, and walk up to garage. Bonus out building has a 2 pc bath, change room area and storage for all the pool equipment. Driveway is oversized with the ability to hold 9 vehicles . Located Amongst many quality built homes. Views of the country side! Can also offer a quick closing! (id:63267)
Home overview
- Cooling Central air conditioning
- Heat source Natural gas
- Heat type Forced air
- Has pool (y/n) Yes
- Sewer/ septic Septic system
- # total stories 2
- # parking spaces 9
- Has garage (y/n) Yes
- # full baths 2
- # half baths 2
- # total bathrooms 4.0
- # of above grade bedrooms 3
- Has fireplace (y/n) Yes
- Subdivision Rural hamilton
- Lot size (acres) 0.0
- Listing # X12432816
- Property sub type Single family residence
- Status Active
- Bathroom 5.09m X 3.27m
Level: 2nd - Bathroom 2.39m X 2.25m
Level: 2nd - Primary bedroom 5.84m X 4.39m
Level: 2nd - Bedroom 4.55m X 6.36m
Level: 2nd - Bedroom 4.49m X 5.33m
Level: 2nd - Utility 7.11m X 2.42m
Level: Basement - Recreational room / games room 12.98m X 9.28m
Level: Basement - Utility 8.52m X 6.28m
Level: Basement - Bathroom 1.23m X 2m
Level: Basement - Foyer 3.65m X 5.54m
Level: Main - Living room 4.56m X 5.44m
Level: Main - Laundry 2.08m X 1.06m
Level: Main - Sitting room 4.57m X 3.11m
Level: Main - Dining room 3.2m X 4.19m
Level: Main - Family room 5.84m X 6.46m
Level: Main - Bathroom 2.08m X 0.99m
Level: Main - Kitchen 3.95m X 4.9m
Level: Main
- Listing source url Https://www.realtor.ca/real-estate/28926116/17-forest-hill-drive-cobourg-drive-hamilton-township-rural-hamilton
- Listing type identifier Idx

$-4,800
/ Month

