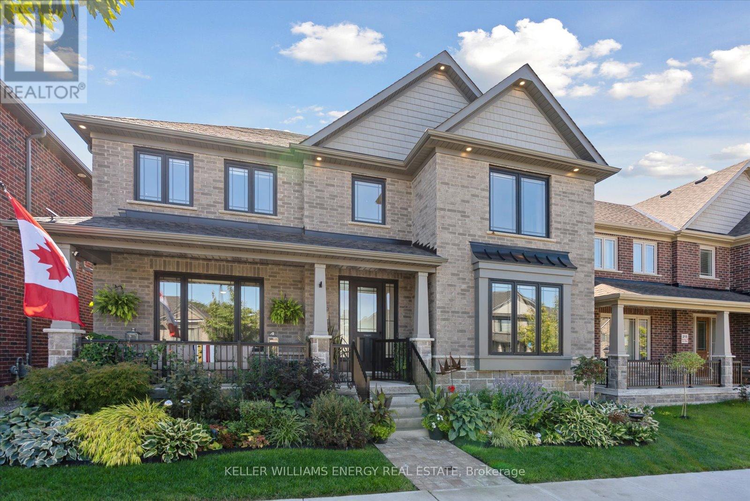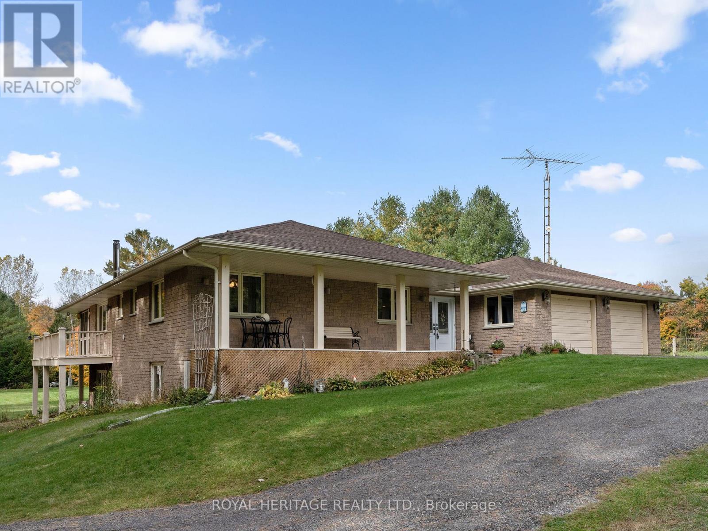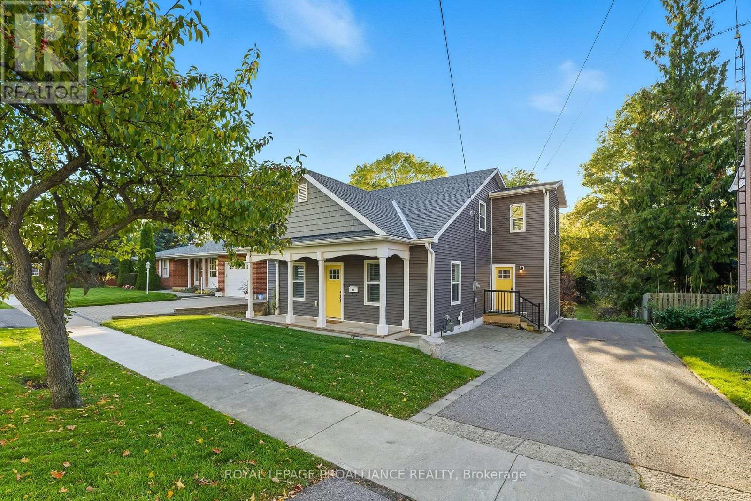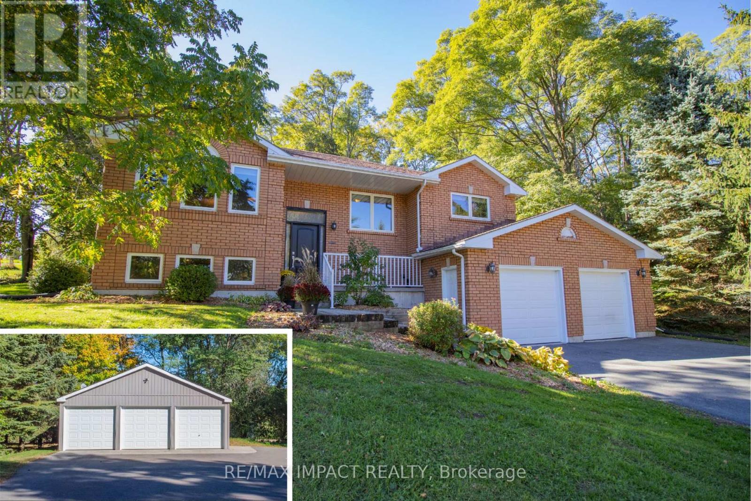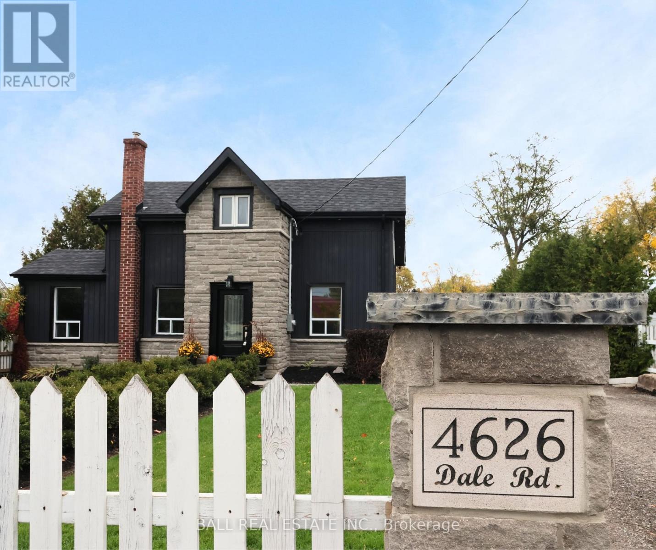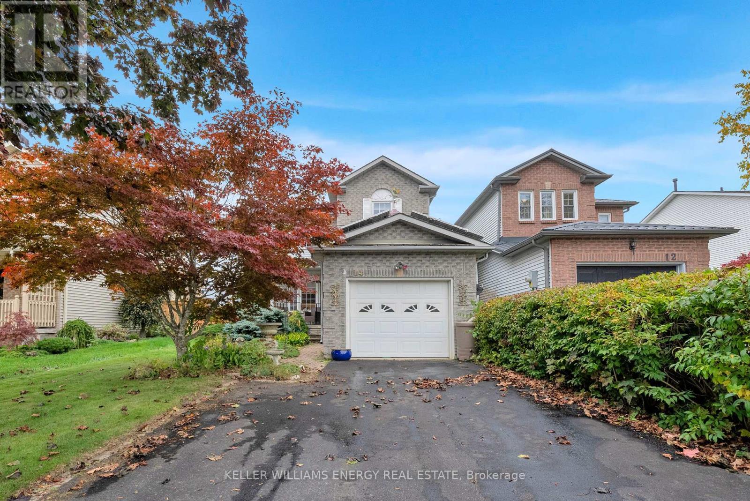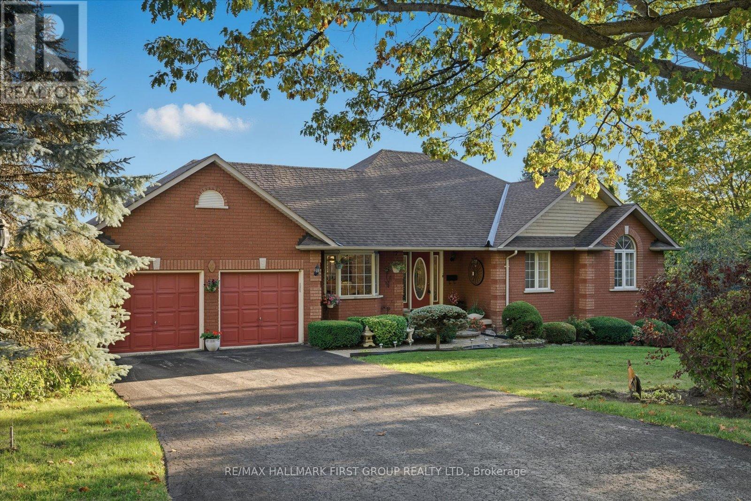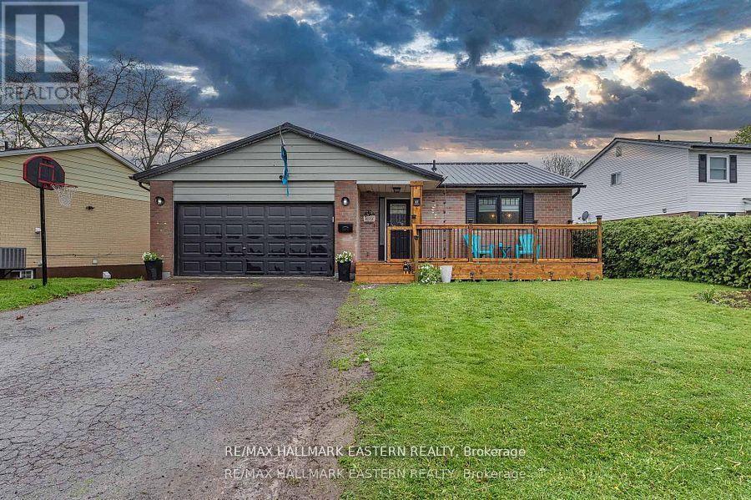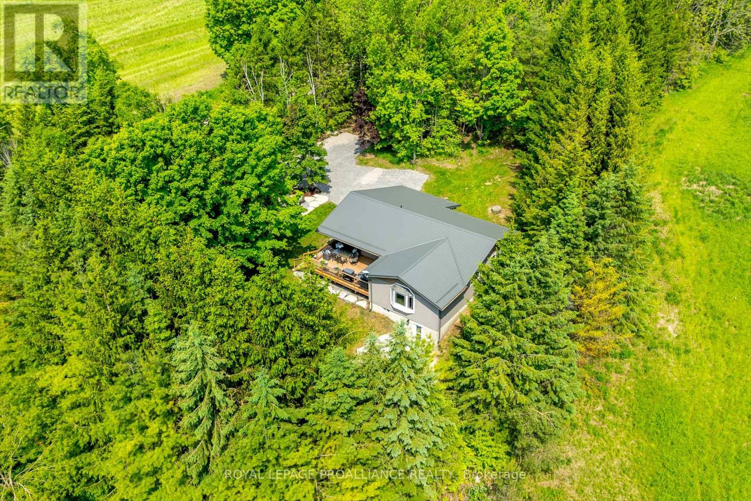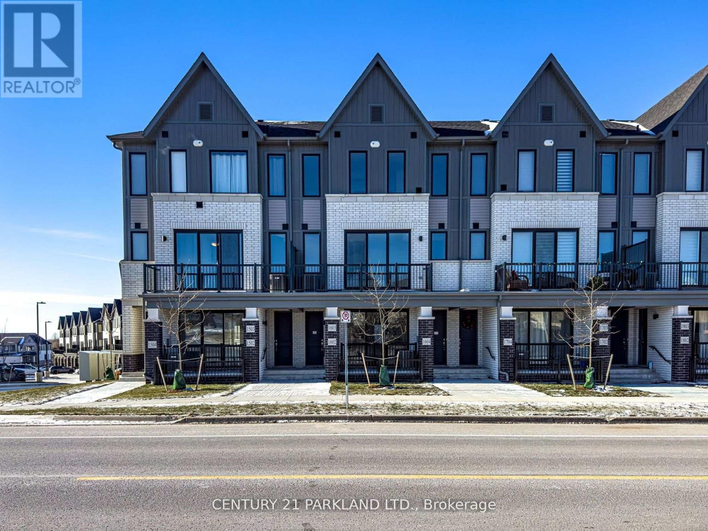- Houseful
- ON
- Hamilton Township
- K9A
- 2795 Dalewood Ct
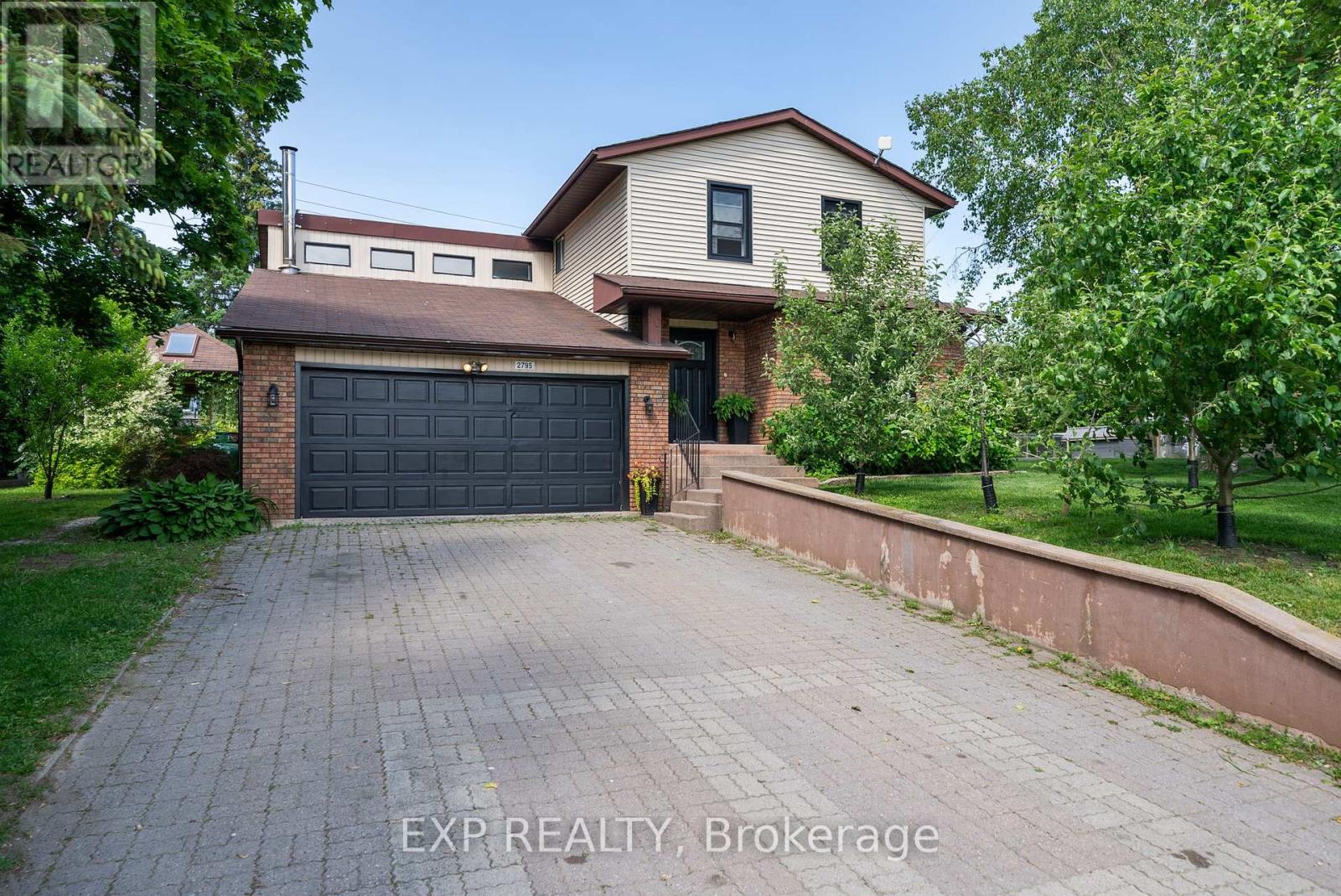
Highlights
Description
- Time on Houseful120 days
- Property typeSingle family
- Median school Score
- Mortgage payment
This warm and welcoming 3+1 bedroom, 2 bathroom home is full of character and perfectly suited for family living. The bright and airy living room features a lofted ceiling, while the kitchen offers freshly painted cabinets, a reclaimed wood island, built-in seating, and opens to a spacious formal dining room perfect for hosting family and friends.Upstairs, you'll find three comfortable bedrooms and a Jack & Jill ensuite, while the finished basement provides a cozy rec room and an additional bedroom, great for guests, teens, or a home office. Situated on a large corner lot at the end of a quiet court, the fully fenced backyard is an outdoor lovers dream. Enjoy summer on the deck overlooking the above-ground pool, relax in the hot tub gazebo, gather around the fire pit, or keep little ones entertained with the kids play structure. There is even a chicken coop for hobby farming! With main floor laundry, ample driveway parking, new windows (2024), and a new roof (2025), this home offers a rare blend of charm and functionality. (id:63267)
Home overview
- Heat source Propane
- Heat type Forced air
- Has pool (y/n) Yes
- Sewer/ septic Septic system
- # total stories 2
- # parking spaces 4
- Has garage (y/n) Yes
- # full baths 1
- # half baths 1
- # total bathrooms 2.0
- # of above grade bedrooms 4
- Subdivision Rural hamilton
- Lot size (acres) 0.0
- Listing # X12240519
- Property sub type Single family residence
- Status Active
- 3rd bedroom 2.92m X 3.45m
Level: 2nd - Bathroom 3.66m X 2.36m
Level: 2nd - 2nd bedroom 3m X 3.45m
Level: 2nd - Primary bedroom 4.88m X 4.7m
Level: 2nd - 4th bedroom 3.18m X 3.76m
Level: Basement - Recreational room / games room 5.61m X 8.28m
Level: Basement - Kitchen 6.05m X 4.29m
Level: Main - Living room 6m X 3.58m
Level: Main - Laundry 1.83m X 1.83m
Level: Main - Dining room 3.61m X 5.82m
Level: Main - Bathroom 1.68m X 1.83m
Level: Main
- Listing source url Https://www.realtor.ca/real-estate/28509347/2795-dalewood-court-hamilton-township-rural-hamilton
- Listing type identifier Idx

$-2,333
/ Month



