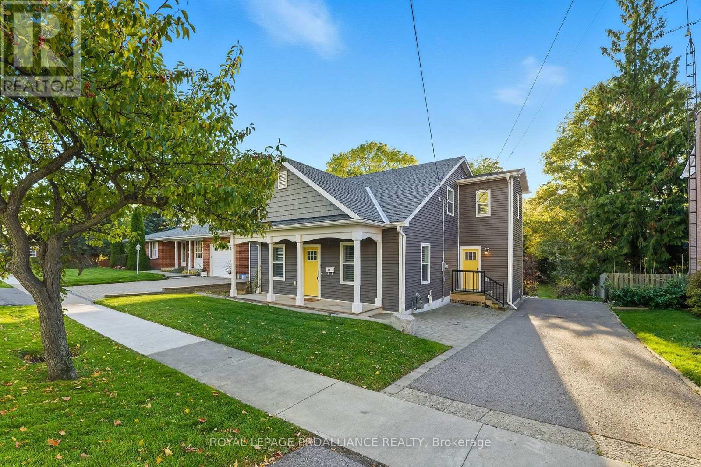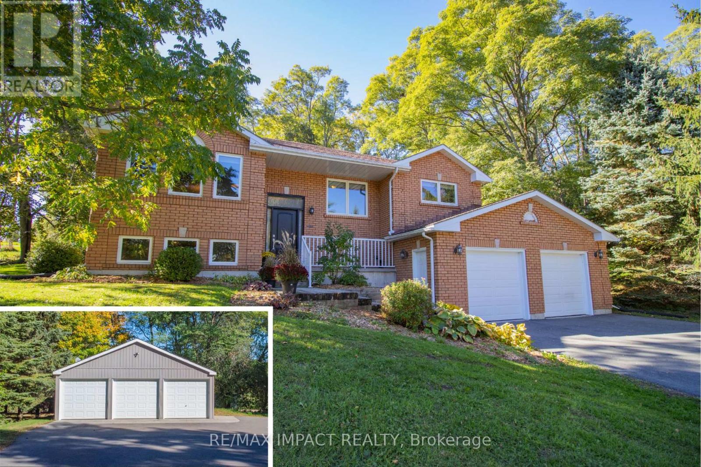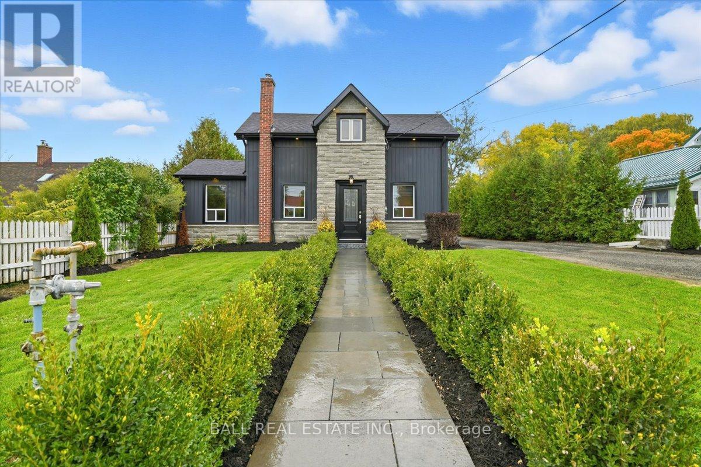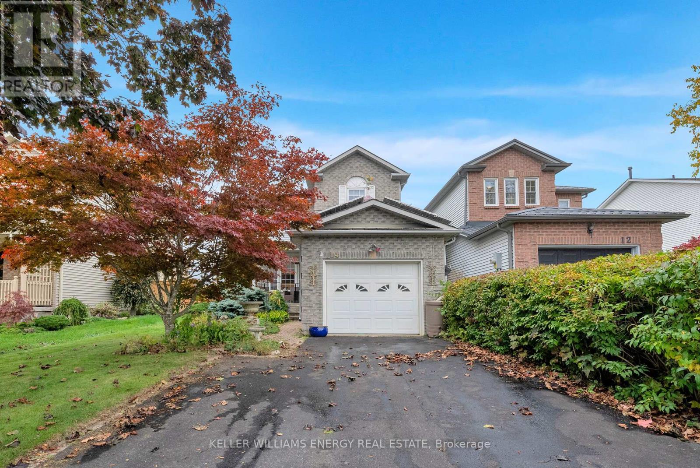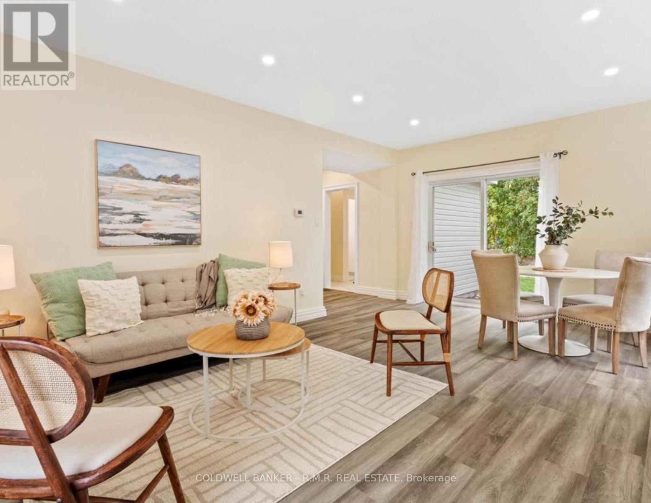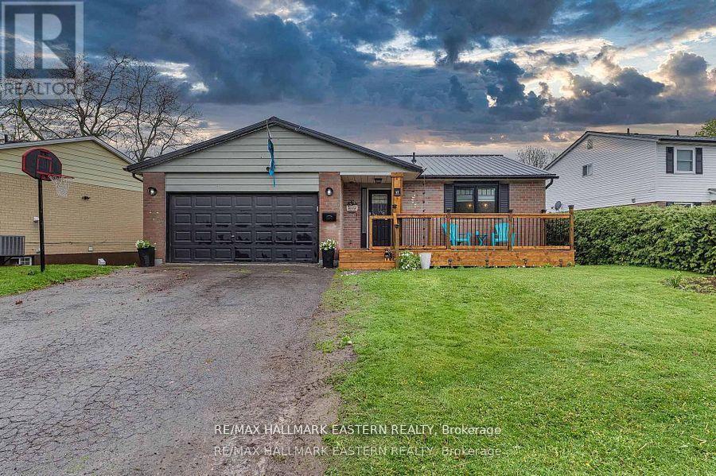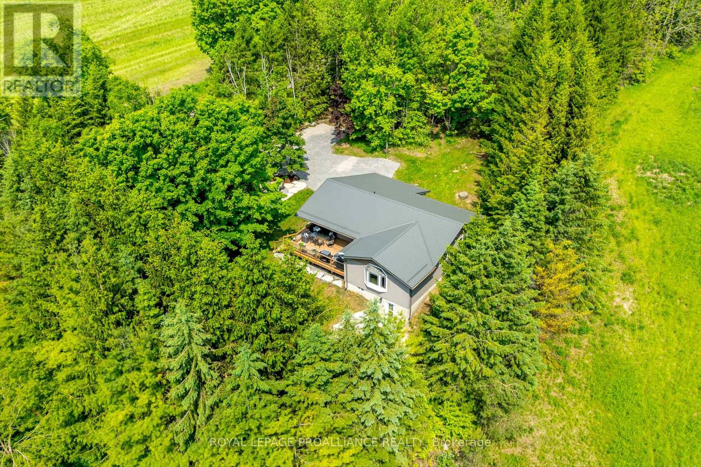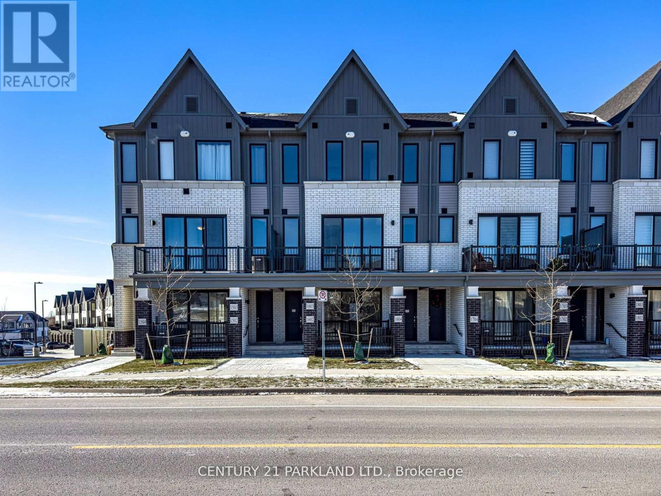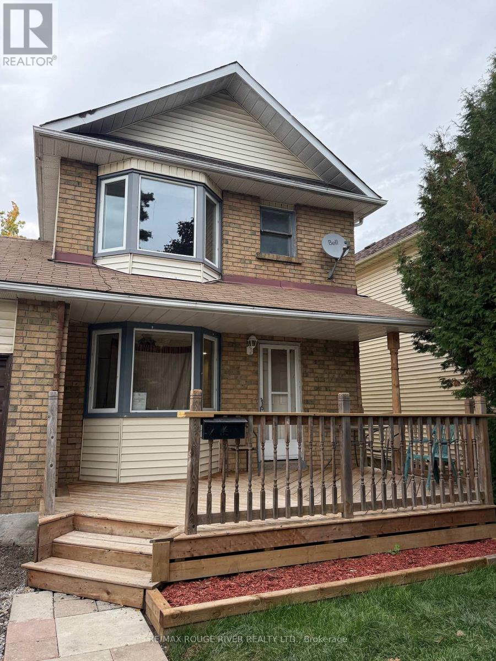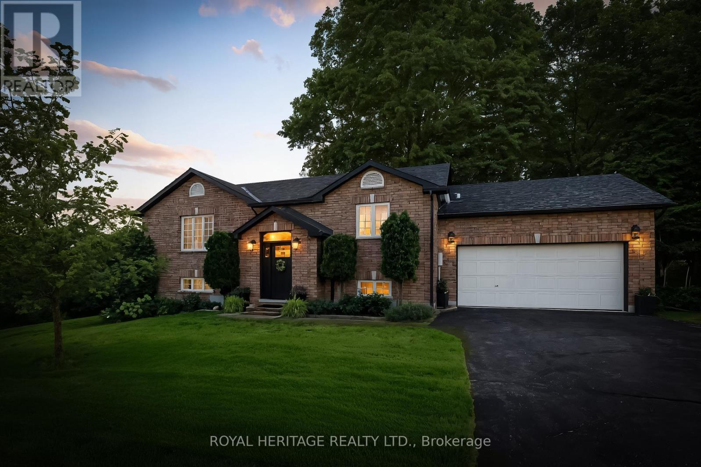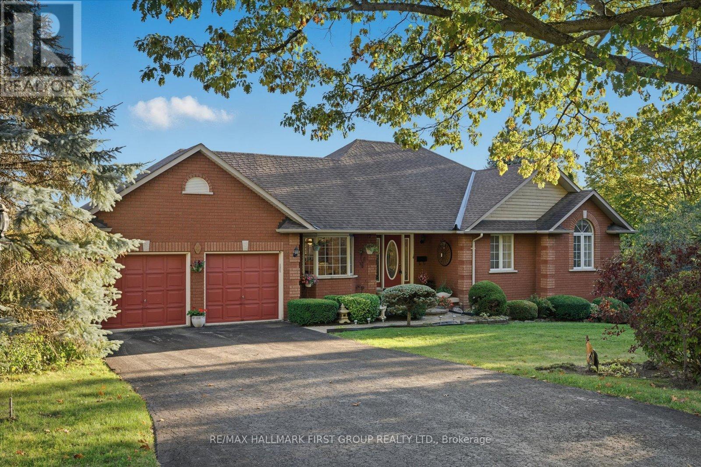
Highlights
Description
- Time on Housefulnew 18 hours
- Property typeSingle family
- StyleBungalow
- Median school Score
- Mortgage payment
Built By Stalwood Homes And Lovingly Cared For By The Original Owners, This All Brick Bungalow Exudes Warmth, Pride Of Ownership, And Is Unspoiled And Ready For Your Personal Touches. The Large, Welcoming Foyer Leads To A Bright And Spacious Living And Dining Room Located At The Back Of The Home, Featuring Expansive Windows That Fill The Space With Natural Light. Walkout From The Dining Room To A Generous Sized Deck That Overlooks The Beautifully Maintained, Flat And Expansive Lot. The Kitchen Offers Ample Storage, An Eat-In Area, And Convenient Direct Garage Access. The Large Primary Suite Includes A Walk-In Closet And A 4-Piece Ensuite, While Two Additional Well-Sized Bedrooms Provide Plenty Of Space And Storage. The Lower Level Boasts A Cozy Rec Room With Gas Fireplace And A Walkout To An Interlocking Patio In The Private Backyard, A Third Bathroom, And An Unfinished Area With A Cold Room, Offering Endless Potential. Outside, The Property Showcases Stunning, Well-Manicured Landscaping With Mature Foliage, All Nestled On A Quiet Court Just 5 Minutes To Hwy 401 And Downtown Cobourg - Close To Shops, Dining, Groceries, Entertainment, And The Beautiful Cobourg Beach. (id:63267)
Home overview
- Cooling Central air conditioning
- Heat source Natural gas
- Heat type Forced air
- Sewer/ septic Septic system
- # total stories 1
- # parking spaces 6
- Has garage (y/n) Yes
- # full baths 3
- # total bathrooms 3.0
- # of above grade bedrooms 3
- Flooring Tile, vinyl, carpeted
- Subdivision Cobourg
- Lot size (acres) 0.0
- Listing # X12471495
- Property sub type Single family residence
- Status Active
- Recreational room / games room 9.75m X 5.49m
Level: Lower - Eating area 3.36m X 3.16m
Level: Main - Kitchen 4.01m X 2.89m
Level: Main - Living room 4.71m X 4.53m
Level: Main - 3rd bedroom 4.3m X 3.34m
Level: Main - Primary bedroom 5.23m X 3.72m
Level: Main - 2nd bedroom 4.3m X 3.62m
Level: Main - Dining room 3.77m X 3.35m
Level: Main - Foyer 2.35m X 2.04m
Level: Main
- Listing source url Https://www.realtor.ca/real-estate/29009361/4-sunrise-court-cobourg-cobourg
- Listing type identifier Idx

$-2,587
/ Month

