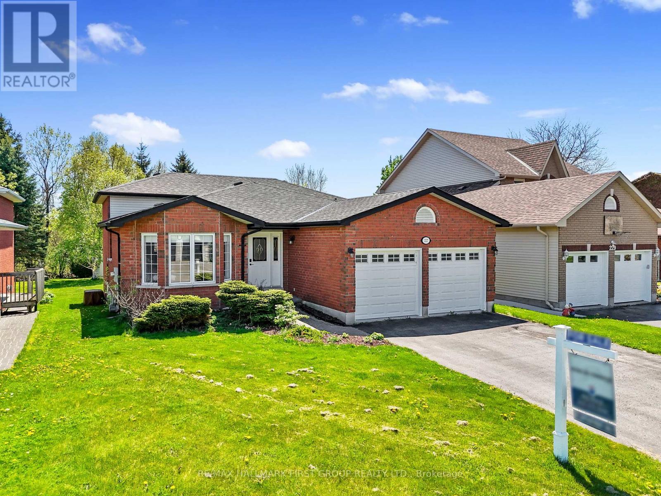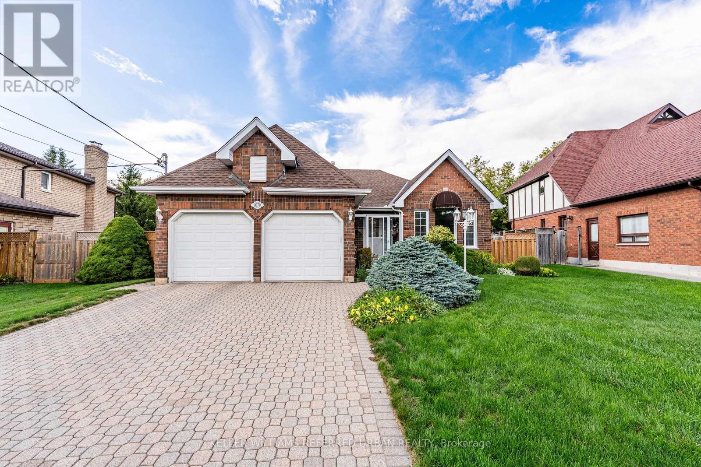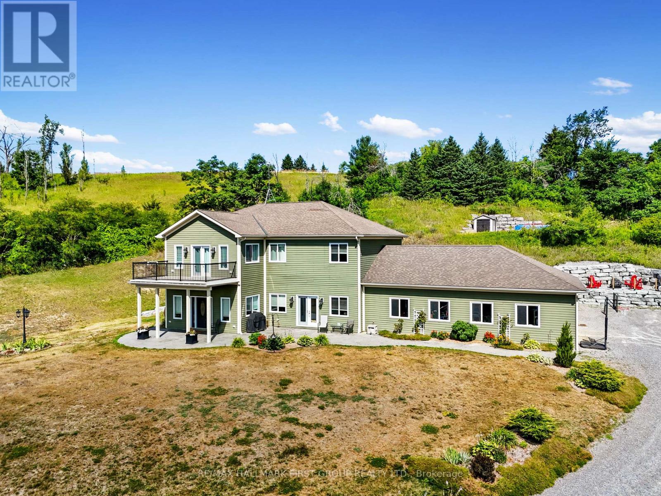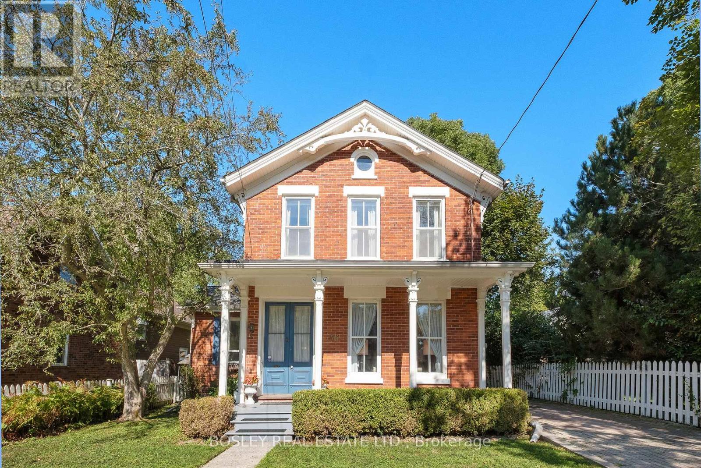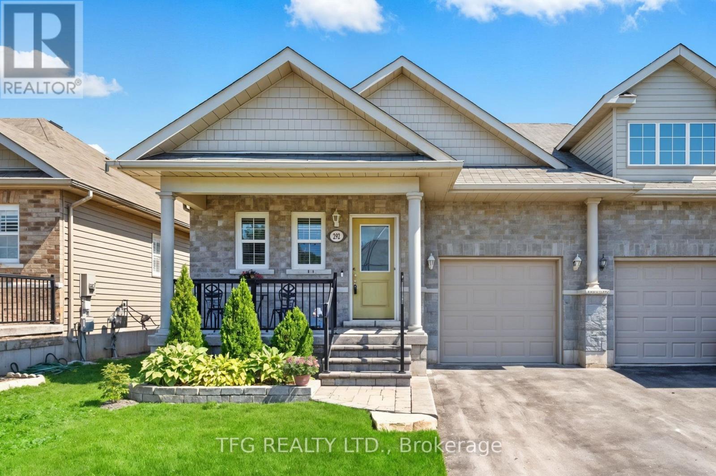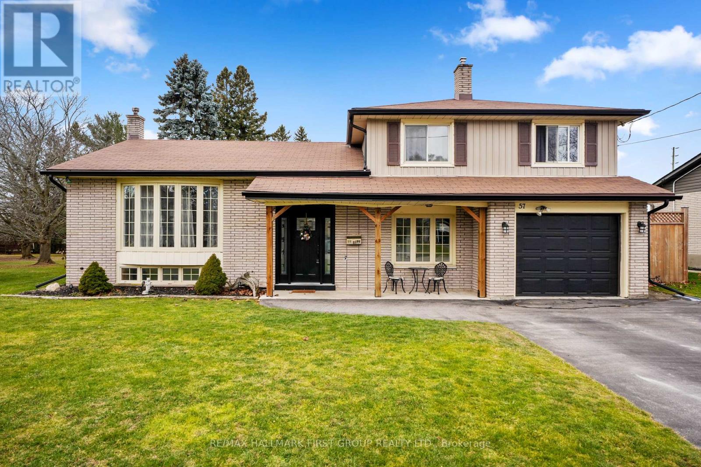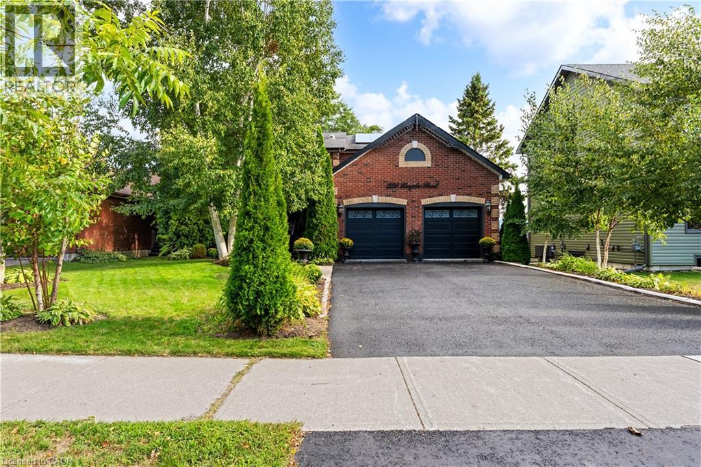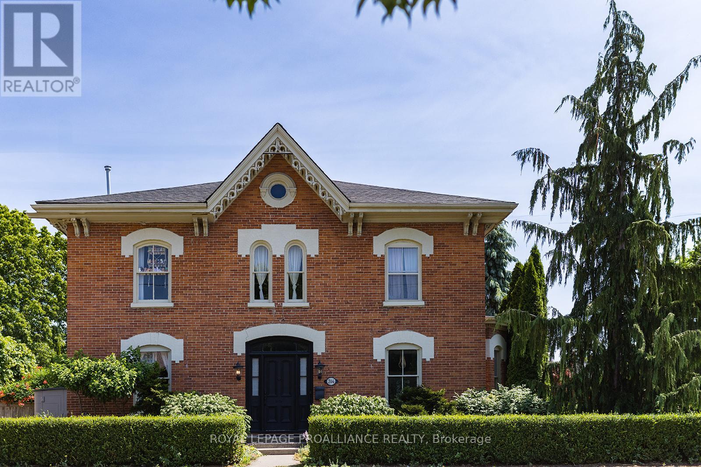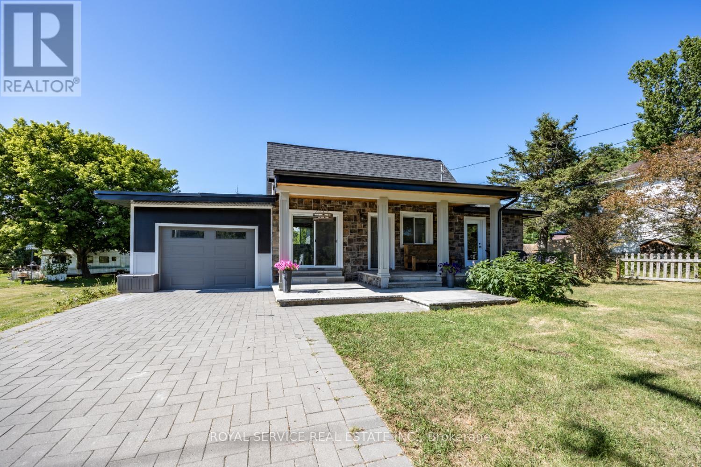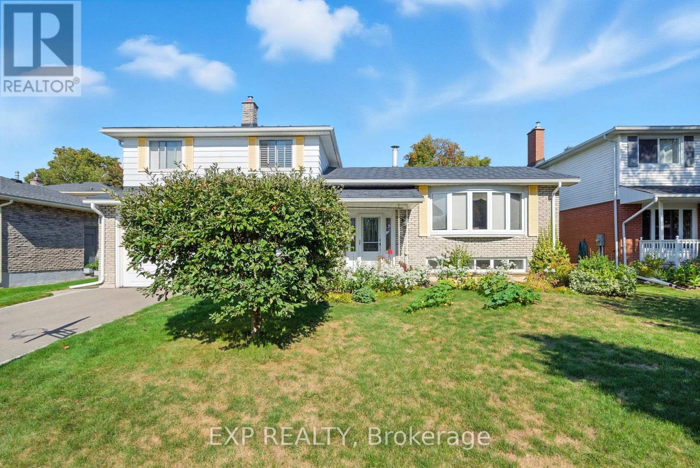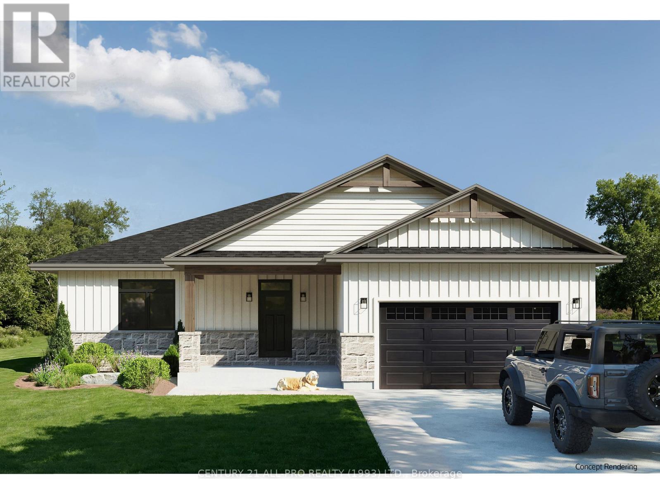- Houseful
- ON
- Hamilton Township
- Baltimore
- 4504 County Rd Apt 45
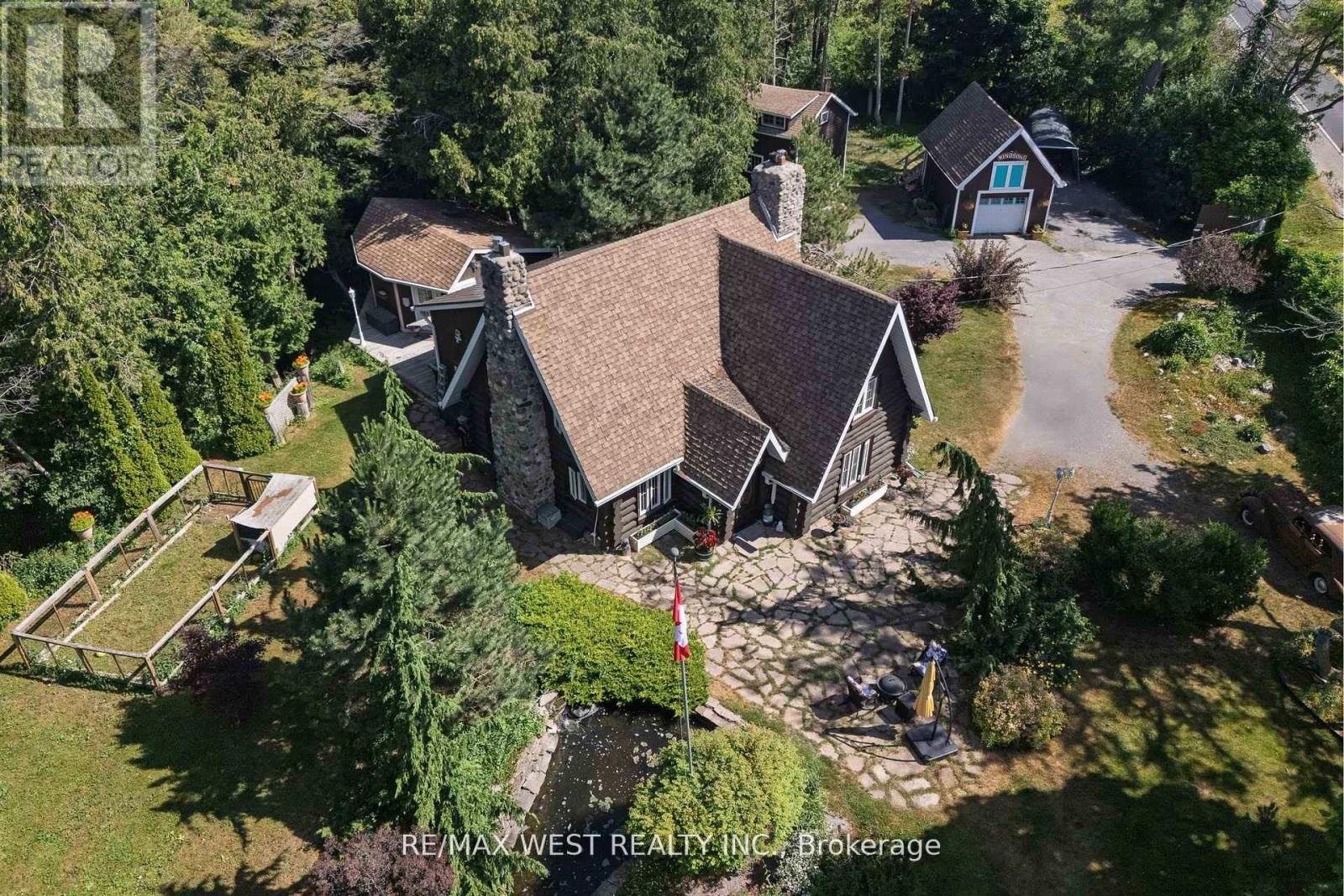
Highlights
Description
- Time on Houseful18 days
- Property typeSingle family
- Neighbourhood
- Median school Score
- Mortgage payment
Charming 1934 log home on a private 3.65-acre treed ravine lot, only minutes from Cobourg's amenities, beaches, and golf courses. This unique property combines rustic character with modern comforts and generous living spaces. Private ravine lot with a tranquil private pond and a waterfall, creating a serene natural backdrop. Offering an oversized living room featuring a stone wall and natural gas fireplace; sunroom with walk-out to a patio and a manual awning; separate dining room ideal for large family gatherings. Three spacious bedrooms, with one currently used as a large walk-in closet. The primary bedroom includes built-in storage cupboards and drawers for organized convenience. A well-appointed bathroom suite with a large soaker tub and separate shower. Lower level offers expansive family room, laundry, and abundant storage. Includes a Generac whole-home generator for peace of mind; hardwood floors throughout. Outdoors you will find a dog pen, a 20x20 mancave (built in 2011) overlooking the ravine with gas fireplace; workshop with a large loft storage; 1-car detached garage with additional loft storage. A rare combination of privacy, natural beauty, and practical living spaces. Easy access to 401, hospital, beach, restaurants, golf courses, and Cobourg's quaint town atmosphere. This property blends the charm of a historic log home with modern conveniences and abundant space for storage, entertaining, and everyday living. Bring an offer and this home could be yours! (id:63267)
Home overview
- Cooling Central air conditioning
- Heat source Natural gas
- Heat type Forced air
- Sewer/ septic Septic system
- # total stories 2
- # parking spaces 9
- Has garage (y/n) Yes
- # full baths 1
- # half baths 1
- # total bathrooms 2.0
- # of above grade bedrooms 3
- Has fireplace (y/n) Yes
- Community features School bus
- Subdivision Rural hamilton
- Lot size (acres) 0.0
- Listing # X12345186
- Property sub type Single family residence
- Status Active
- Primary bedroom 3.97m X 5.49m
Level: 2nd - Bedroom 3.35m X 5.18m
Level: 2nd - Bedroom 3.05m X 5.49m
Level: 2nd - Laundry 4.27m X 4.57m
Level: Lower - Recreational room / games room 3.97m X 6.1m
Level: Lower - Other 3.05m X 3.36m
Level: Lower - Living room 4.57m X 6.1m
Level: Main - Dining room 3.96m X 4.27m
Level: Main - Kitchen 3.36m X 5.18m
Level: Main - Sunroom 2.75m X 4.58m
Level: Main
- Listing source url Https://www.realtor.ca/real-estate/28734960/4504-county-rd-45-hamilton-township-rural-hamilton
- Listing type identifier Idx

$-2,267
/ Month

