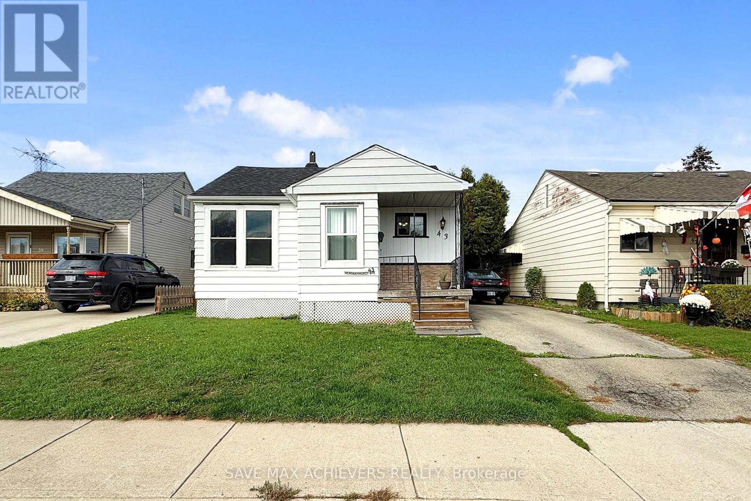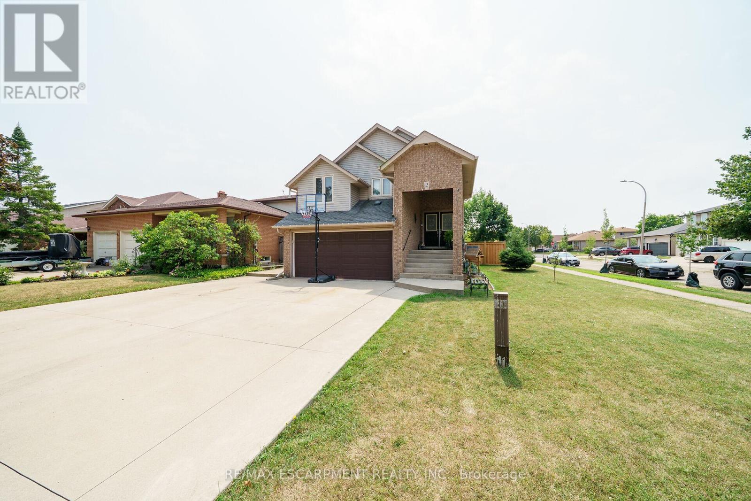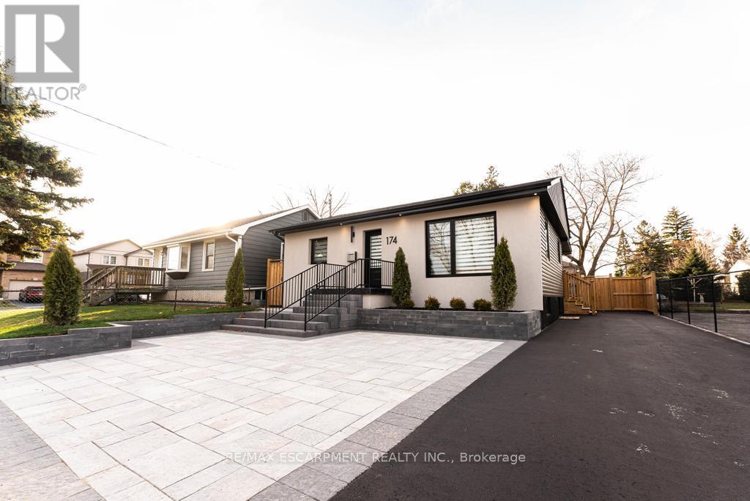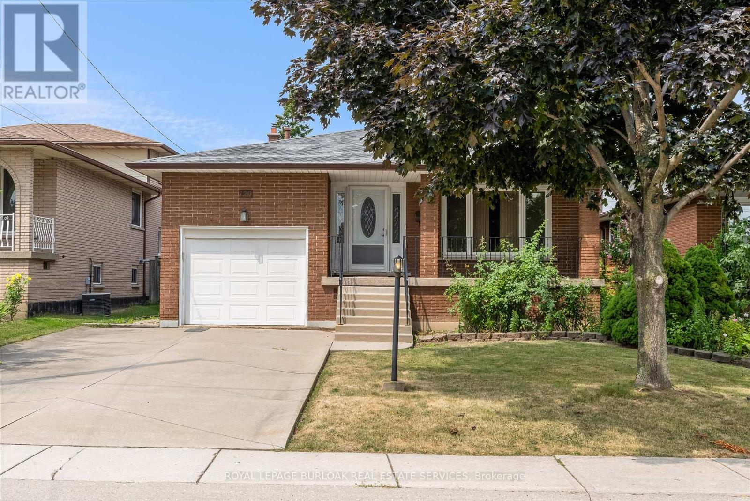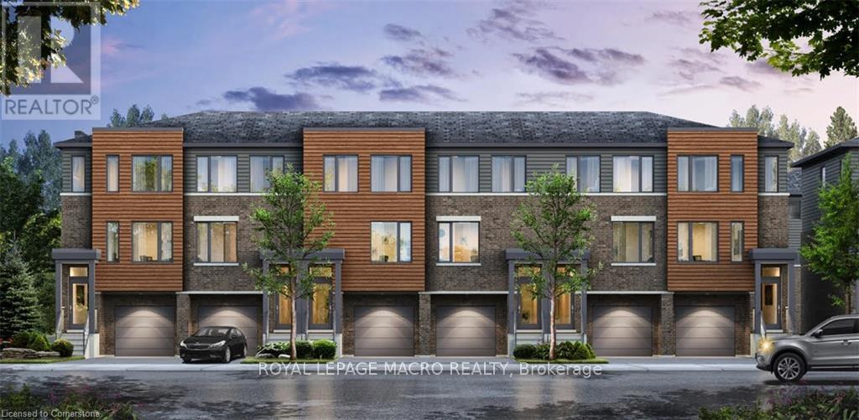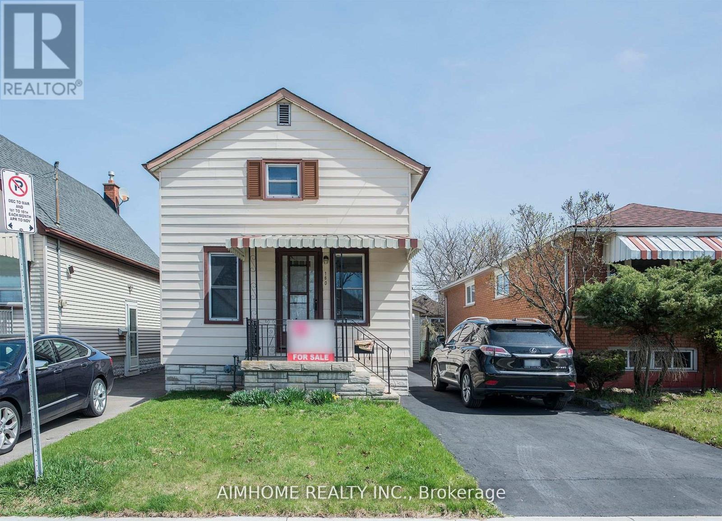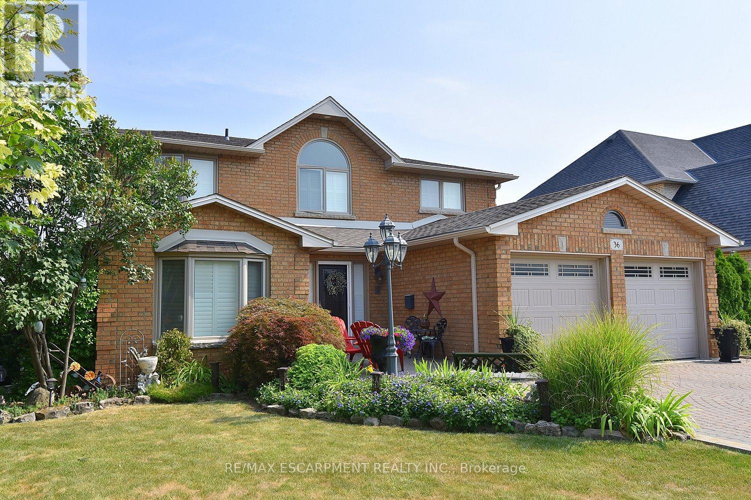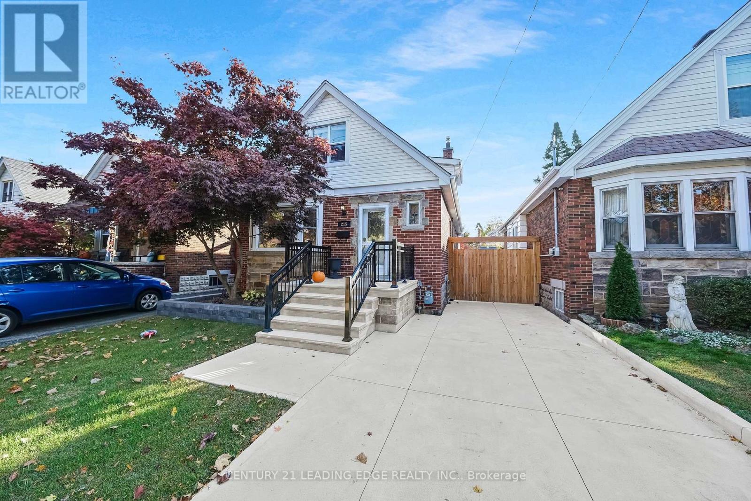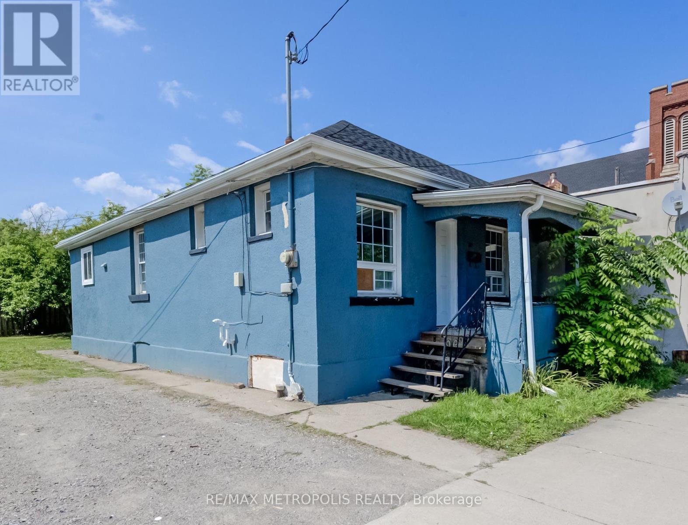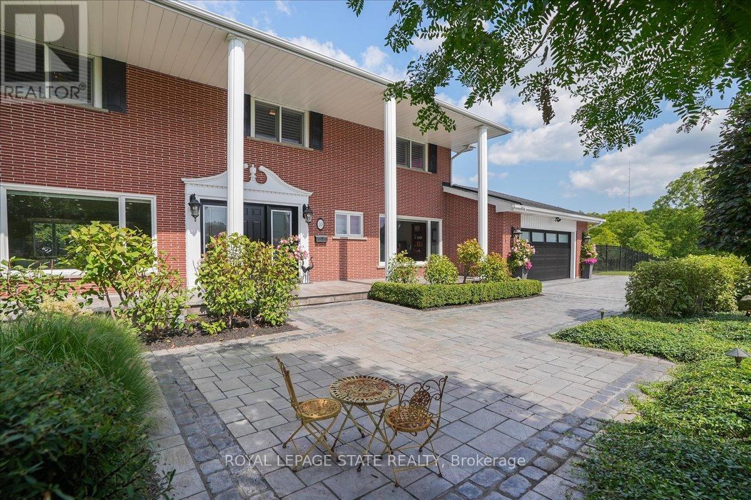- Houseful
- ON
- Hamilton Vincent
- Vincent
- 222 350 Quigley Rd N
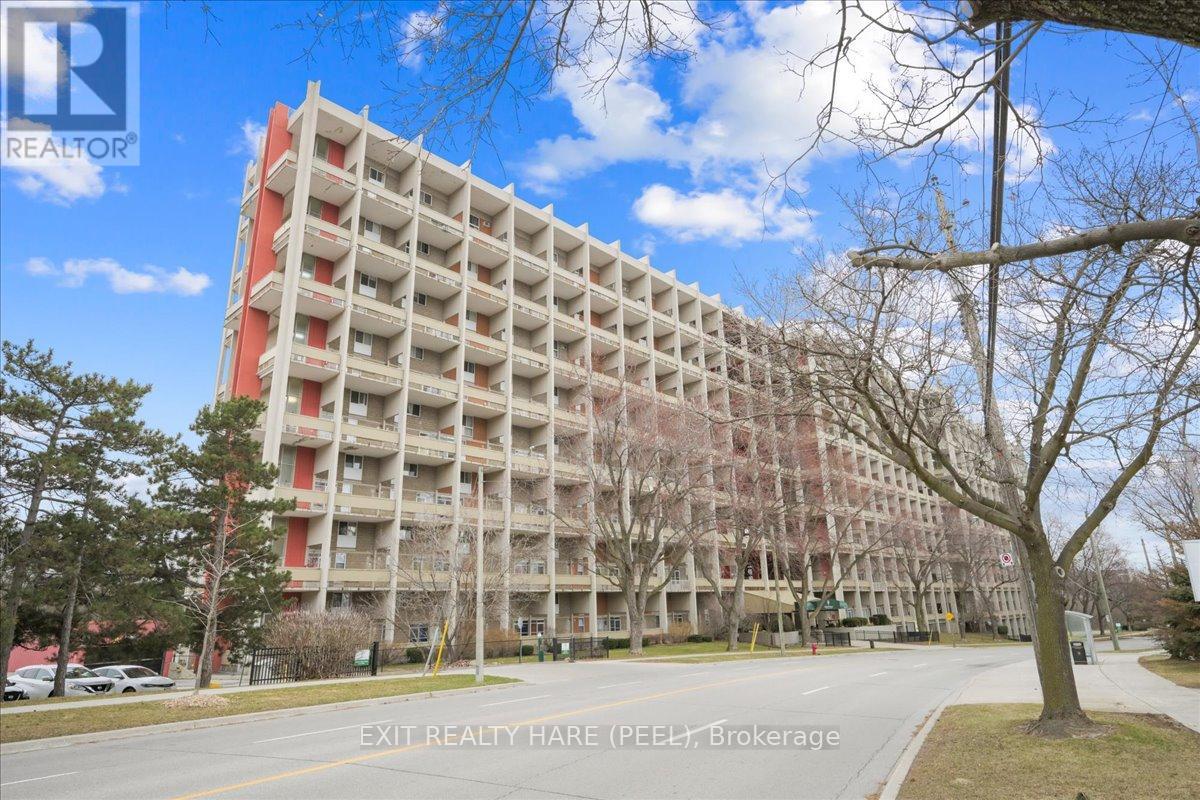
Highlights
Description
- Time on Houseful16 days
- Property typeSingle family
- Neighbourhood
- Median school Score
- Mortgage payment
Welcome to this unique 3-bedroom, 2-storey condo, over 1000 sq ft of living space, perfect for first-time buyers or downsizing. Spacious open concept living and dining area walks out to the private balcony and the views. Newly refinished kitchen cabinetry and new countertop. Stainless steel appliances and ensuite laundry. The primary bedroom offers generous closet space, and laminate flooring under broadloom in two bedrooms. Enjoy the two-level townhome feeling and neutral decor, ready to move in. Exclusive-use underground parking space, storage unit, and access to building amenities, including a community garden, BBQ area, children's playground, and party room. Surrounded by walking paths and trails, this pet-friendly building is ideally situated close to schools, parks, major shopping centers, and public transit, with easy access to major highways and key amenities while being just minutes from Red Hill Valley Parkway and a short commute to Downtown Toronto. (id:63267)
Home overview
- Heat source Natural gas
- Heat type Other
- # total stories 2
- # parking spaces 1
- Has garage (y/n) Yes
- # full baths 1
- # total bathrooms 1.0
- # of above grade bedrooms 3
- Flooring Laminate
- Community features Pet restrictions
- Subdivision Vincent
- View City view
- Lot size (acres) 0.0
- Listing # X12184500
- Property sub type Single family residence
- Status Active
- Primary bedroom 3.84m X 3.23m
Level: 2nd - 3rd bedroom 3.1m X 2.34m
Level: 2nd - 2nd bedroom 3.3m X 2.41m
Level: 2nd - Dining room 5.82m X 4.85m
Level: Main - Living room 5.82m X 4.85m
Level: Main - Kitchen 3.28m X 2.16m
Level: Main
- Listing source url Https://www.realtor.ca/real-estate/28391792/222-350-quigley-road-n-hamilton-vincent-vincent
- Listing type identifier Idx

$-74
/ Month

