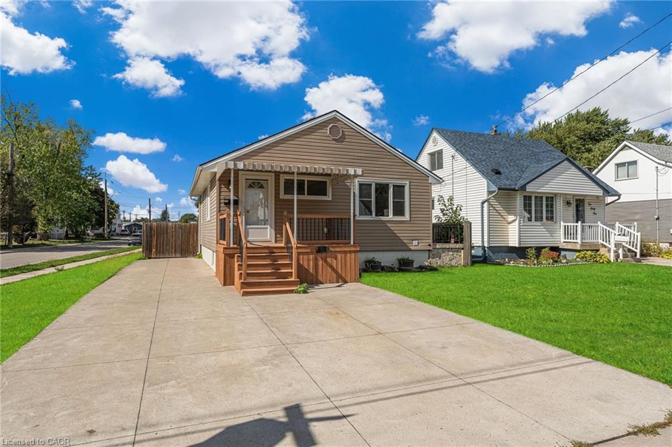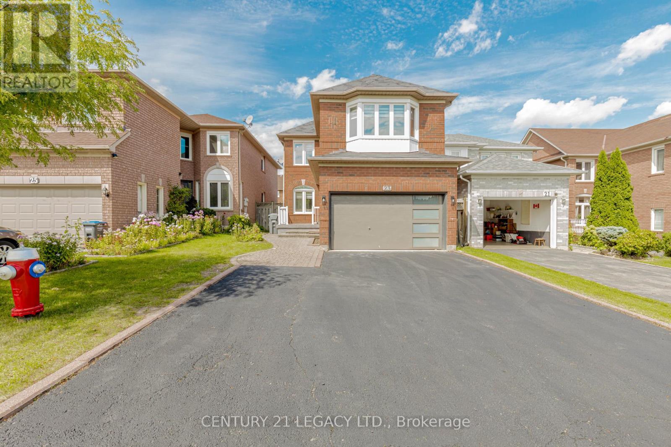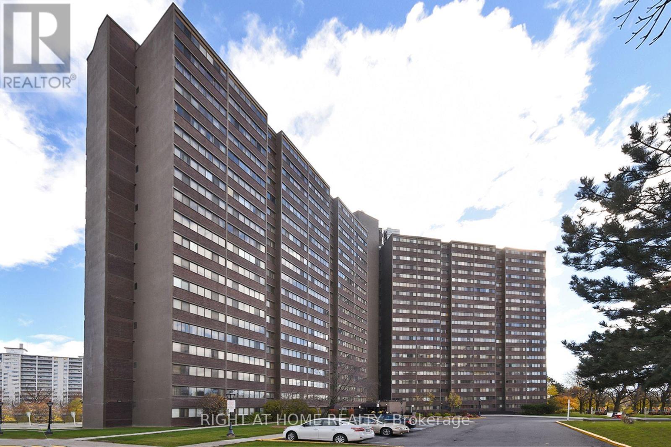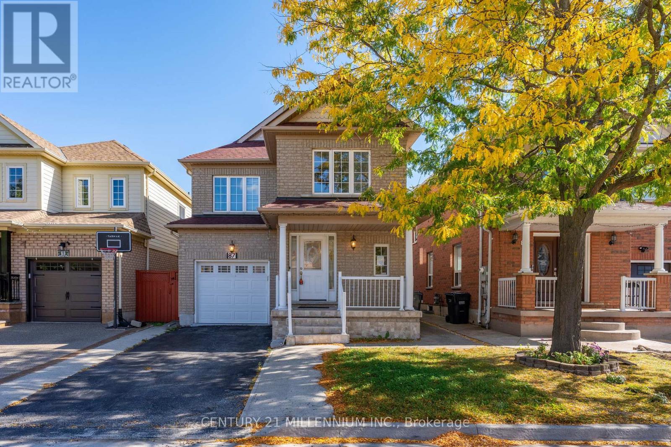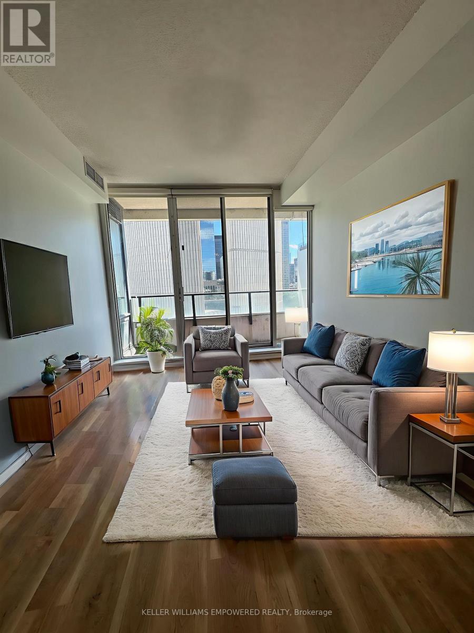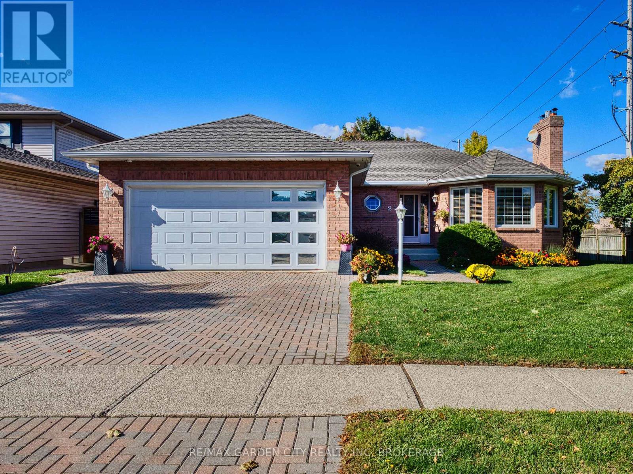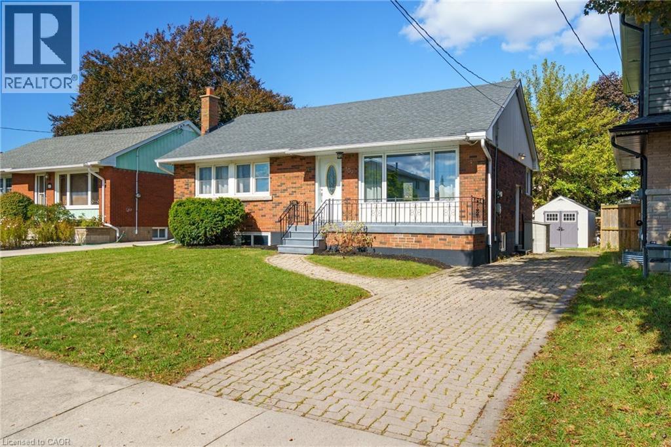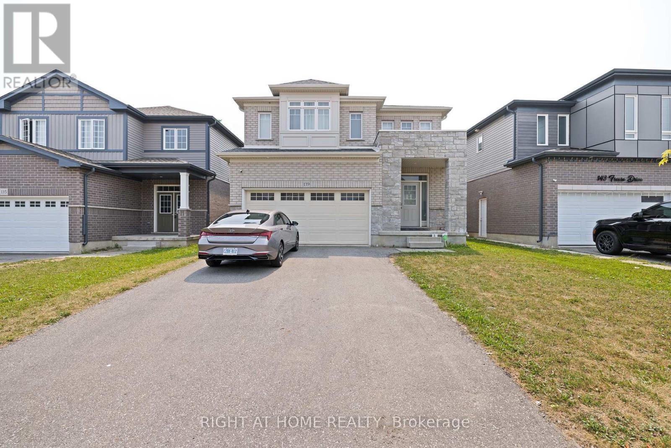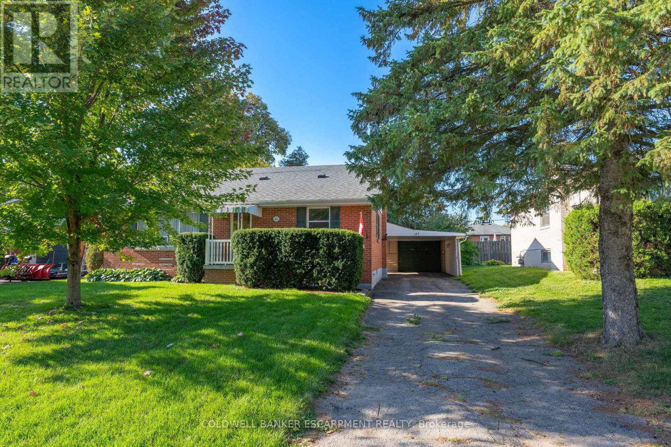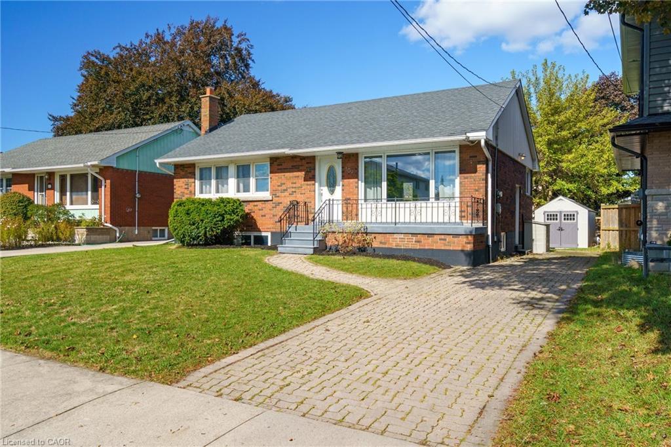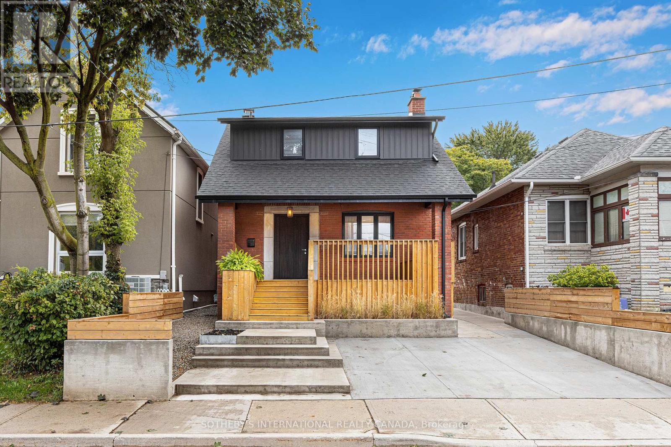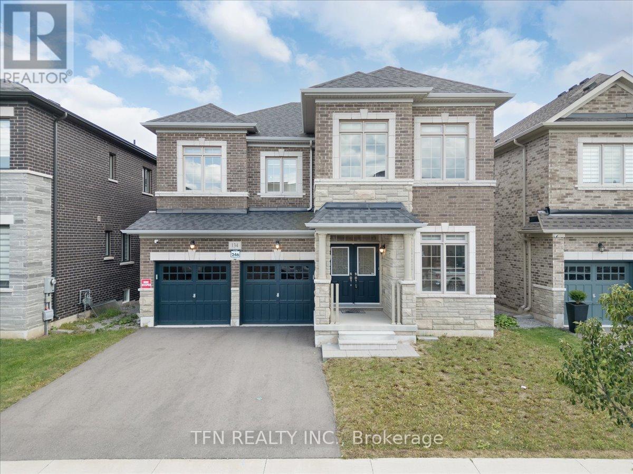
Highlights
Description
- Time on Housefulnew 16 hours
- Property typeSingle family
- Neighbourhood
- Median school Score
- Mortgage payment
Over 3,100 sqft of stylish executive living in this impressive Greenpark-built home located steps away from Skinner Park! Step through double front doors into airy elegance, enhanced by 9-foot ceilings on both levels. The layout includes 4 remarkably spacious bedrooms featuring walk-in closets and 3 full bathrooms upstairs, offering comfort and privacy for every family member. You'll also find a dedicated home office and a total of 4 beautifully appointed bathrooms. At the heart of the home, the upgraded dream kitchen stuns with $60K spent only for custom cabinetry!! Premium stainless steel appliances, a large island, and designer finishes complement the custom cabinets! Enjoy distinct living, dining, and great rooms, plus a quiet office ideal for remote work. With no carpet throughout, the home feels sleek, clean, and easy to maintain. A convenient main-floor laundry with brand-new washer and dryer completes this thoughtfully designed home. The home is located very close to Skinner Park and Bruce Trail! (id:63267)
Home overview
- Cooling Central air conditioning, air exchanger
- Heat source Natural gas
- Heat type Forced air
- Sewer/ septic Sanitary sewer
- # total stories 2
- # parking spaces 4
- Has garage (y/n) Yes
- # full baths 3
- # half baths 1
- # total bathrooms 4.0
- # of above grade bedrooms 5
- Flooring Laminate
- Has fireplace (y/n) Yes
- Subdivision Waterdown
- Lot size (acres) 0.0
- Listing # X12454404
- Property sub type Single family residence
- Status Active
- Primary bedroom 5.18m X 3.6m
Level: 2nd - 4th bedroom 4.69m X 3.47m
Level: 2nd - 3rd bedroom 3.72m X 3.35m
Level: 2nd - 2nd bedroom 3.66m X 3.05m
Level: 2nd - Family room 4.57m X 4.27m
Level: Main - Bedroom 3.35m X 2.44m
Level: Main - Living room 5.79m X 4.69m
Level: Main - Kitchen 4.27m X 2m
Level: Main - Dining room 5.79m X 4.69m
Level: Main - Eating area 4.27m X 2.99m
Level: Main
- Listing source url Https://www.realtor.ca/real-estate/28972323/134-granite-ridge-trail-hamilton-waterdown-waterdown
- Listing type identifier Idx

$-3,864
/ Month

