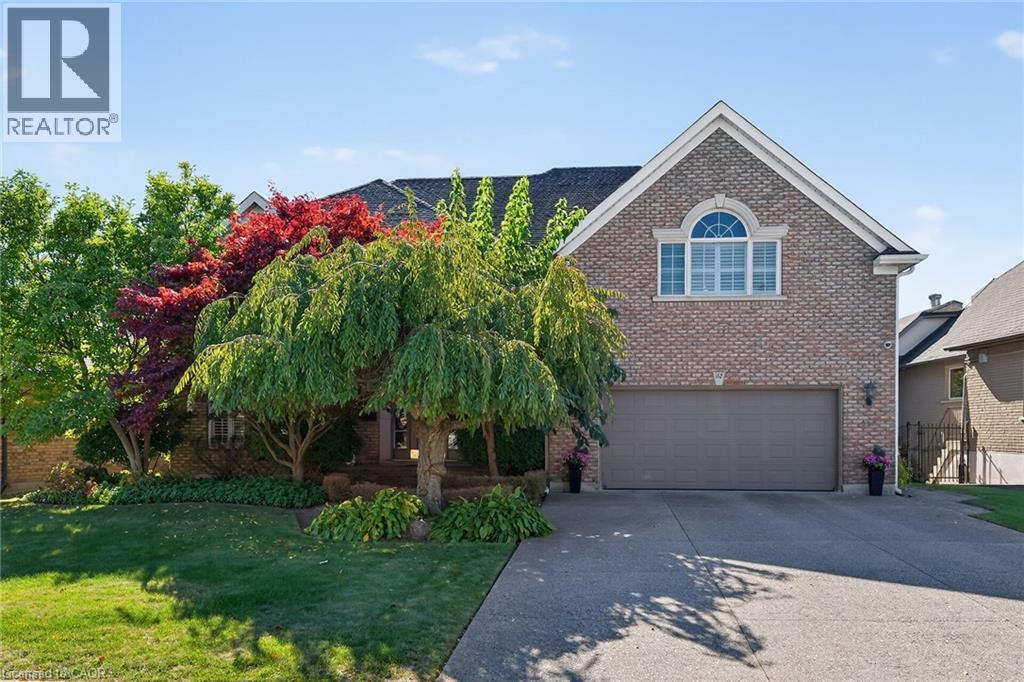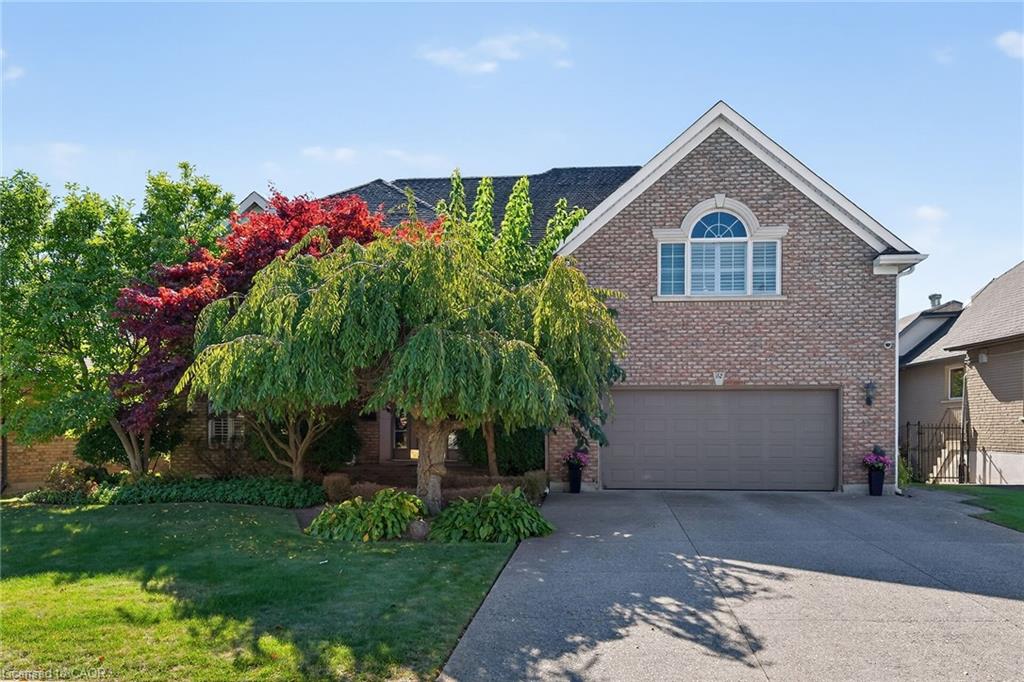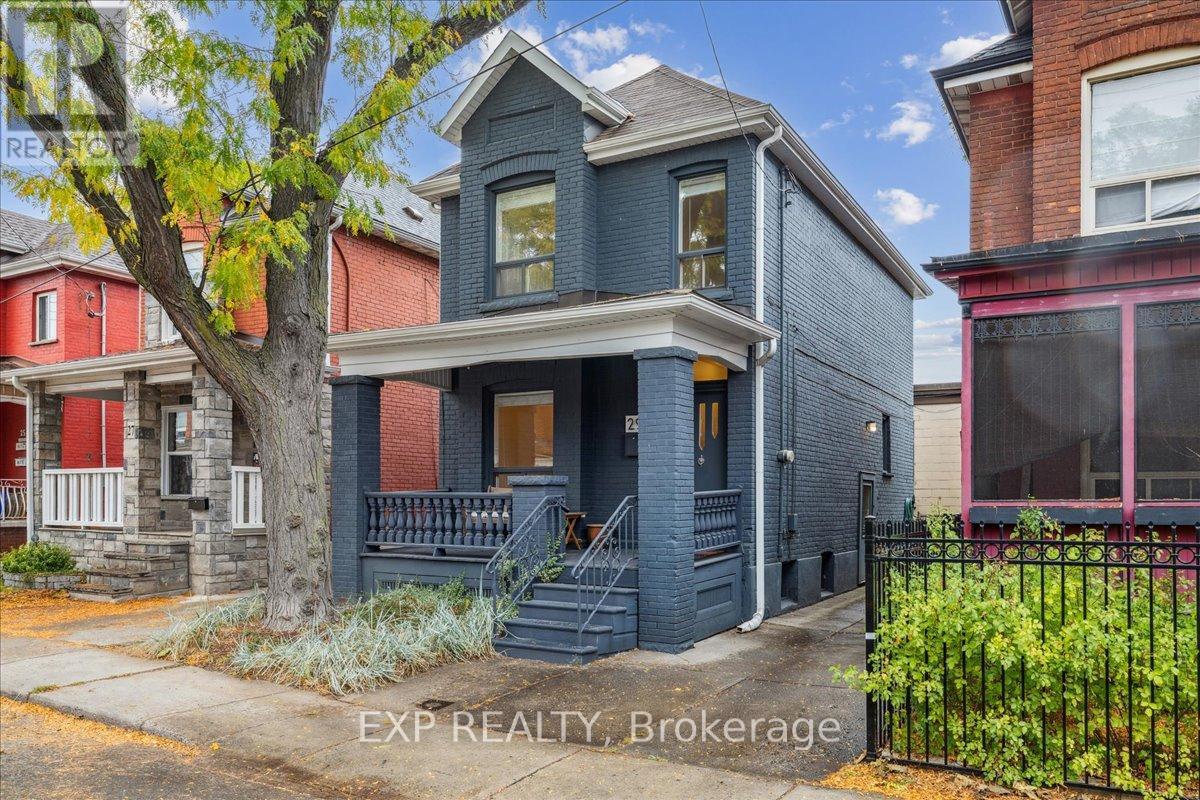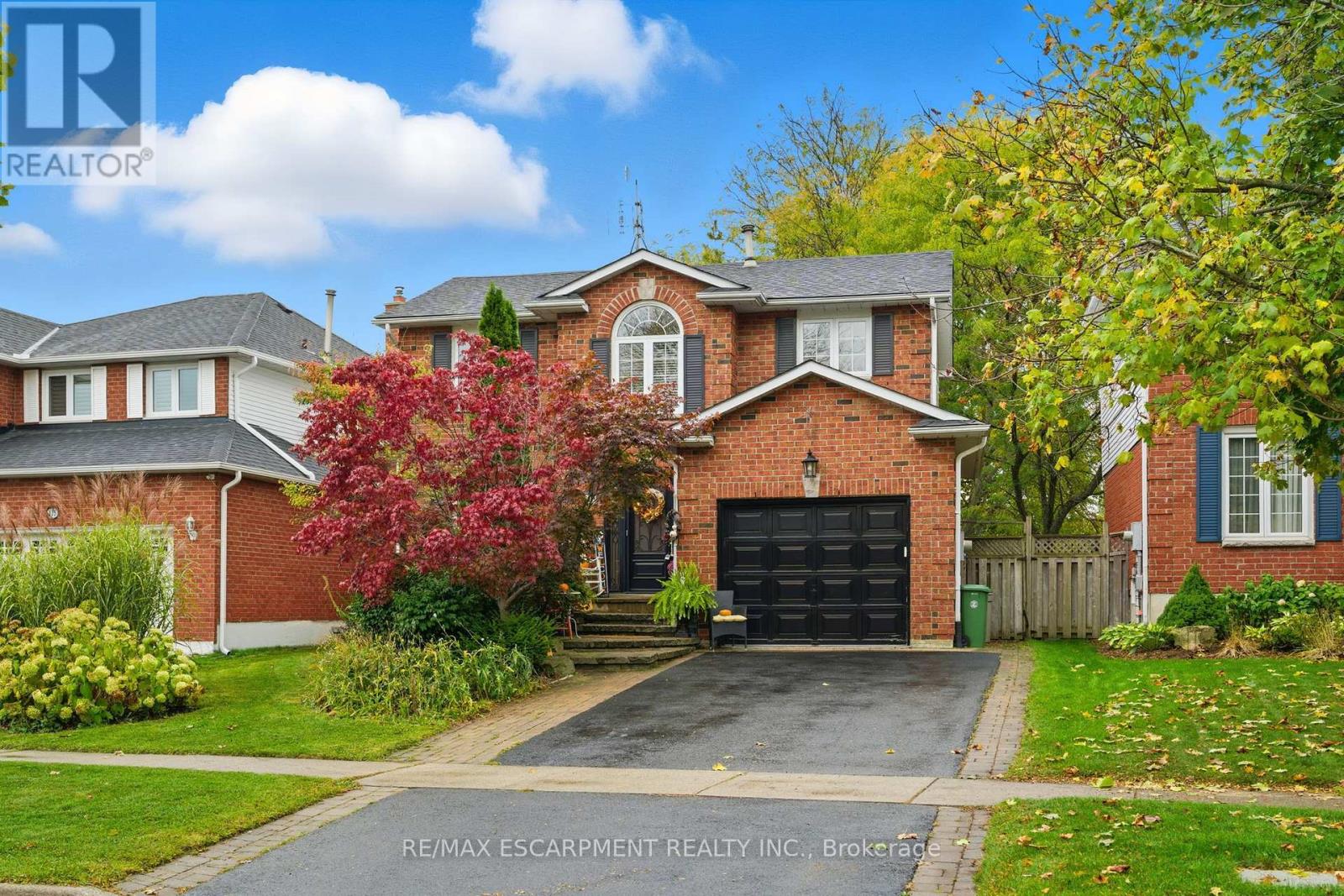- Houseful
- ON
- Hamilton Waterdown
- L8B
- 181 Springview Dr

Highlights
Description
- Time on Housefulnew 5 hours
- Property typeSingle family
- Median school Score
- Mortgage payment
Welcome to your dream home featuring a premium lot & an entertainer's paradise in the backyard! Enjoy your private outdoor retreat complete with stamped concrete patio, elevated deck, beautifully landscaped grounds, vinyl fencing, gas line for BBQ & an incredible 17 ft Hydropool. This versatile Hydropool includes tranquil waterfalls, a convenient roll-up cover & functions as a swim spa, oversized hot tub, or refreshing summer pool. Upgrades in 2025 make this home truly move-in ready: Fully finished walk-out basement with bedroom, 3-pc bath, den, rec room & kitchenette - perfect for in-laws or guests. Engineered hardwood flooring throughout the bedroom level. Custom built-ins throughout provides exceptional storage and style. Quartz countertops in the kitchen & upstairs bathrooms. Brand new appliances (2025) included. Plus, a new shed for extra storage. This home combines luxury, functionality & outdoor living at its finest. RSA. SQFTA. (id:63267)
Home overview
- Cooling Central air conditioning
- Heat source Natural gas
- Heat type Forced air
- Sewer/ septic Sanitary sewer
- # total stories 2
- Fencing Fully fenced, fenced yard
- # parking spaces 6
- Has garage (y/n) Yes
- # full baths 3
- # half baths 1
- # total bathrooms 4.0
- # of above grade bedrooms 5
- Has fireplace (y/n) Yes
- Community features Community centre
- Subdivision Waterdown
- Lot desc Landscaped
- Lot size (acres) 0.0
- Listing # X12472687
- Property sub type Single family residence
- Status Active
- Laundry 1.83m X 3.76m
Level: 2nd - Bedroom 3m X 4.27m
Level: 2nd - Bedroom 2.95m X 3.91m
Level: 2nd - Primary bedroom 5.59m X 4.67m
Level: 2nd - Bathroom 1.83m X 3.76m
Level: 2nd - Bedroom 3.71m X 5.41m
Level: 2nd - Bathroom 3.07m X 2.82m
Level: 2nd - Loft 2.84m X 5m
Level: 2nd - Bedroom 4.9m X 3.17m
Level: Basement - Den 2.92m X 4.62m
Level: Basement - Recreational room / games room 6.48m X 4.83m
Level: Basement - Bathroom 2.39m X 1.19m
Level: Basement - Dining room 3.51m X 4.8m
Level: Main - Living room 5.08m X 4.8m
Level: Main - Bathroom 1.83m X 1.57m
Level: Main - Kitchen 5.87m X 5.03m
Level: Main
- Listing source url Https://www.realtor.ca/real-estate/29011983/181-springview-drive-hamilton-waterdown-waterdown
- Listing type identifier Idx

$-4,264
/ Month











