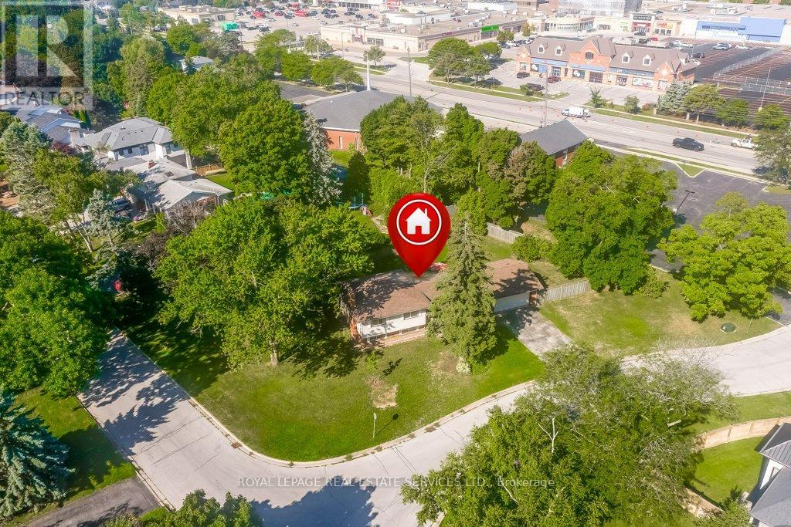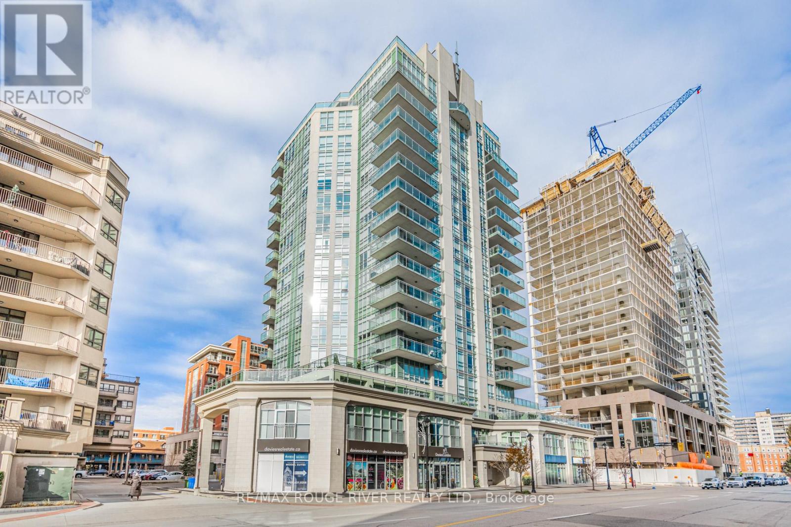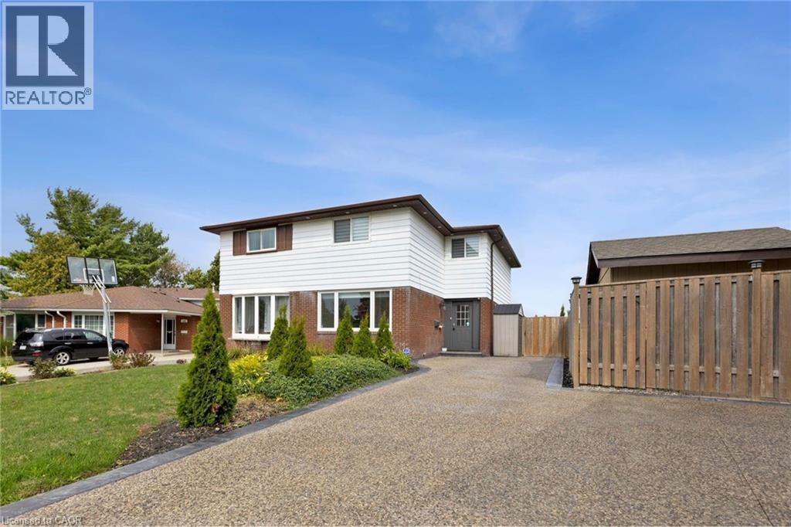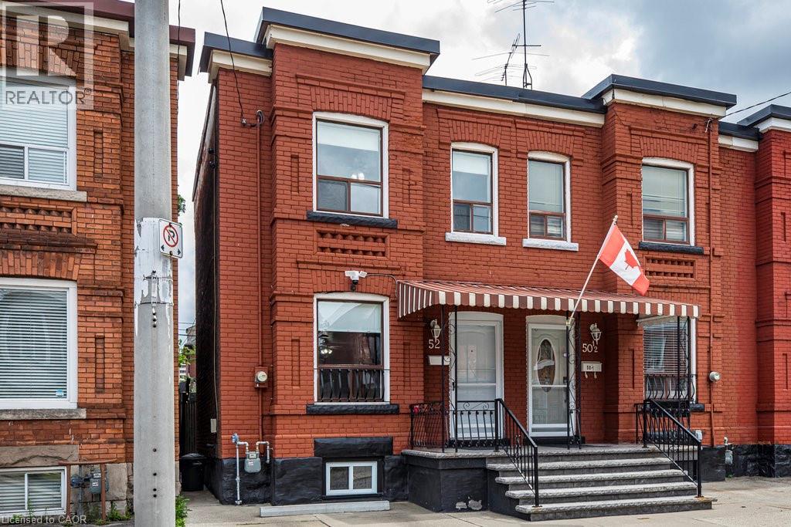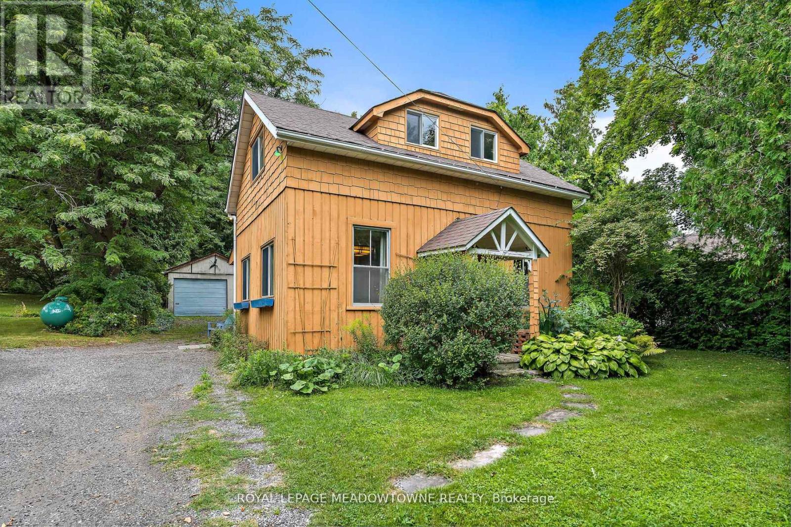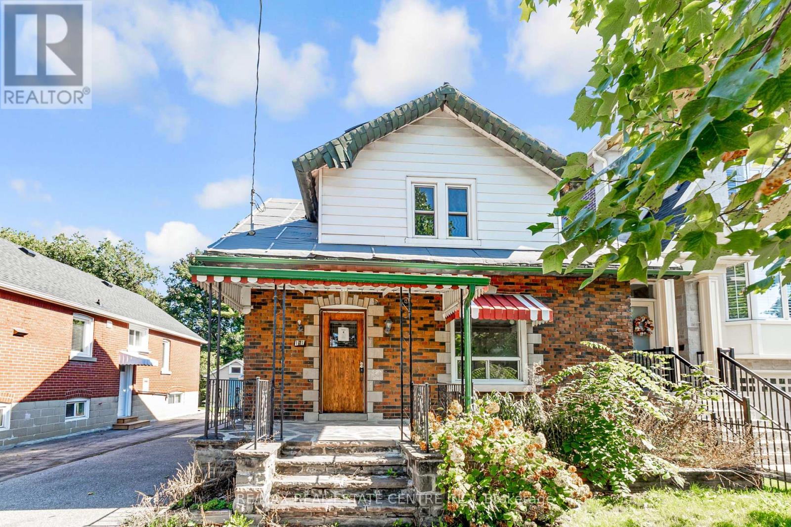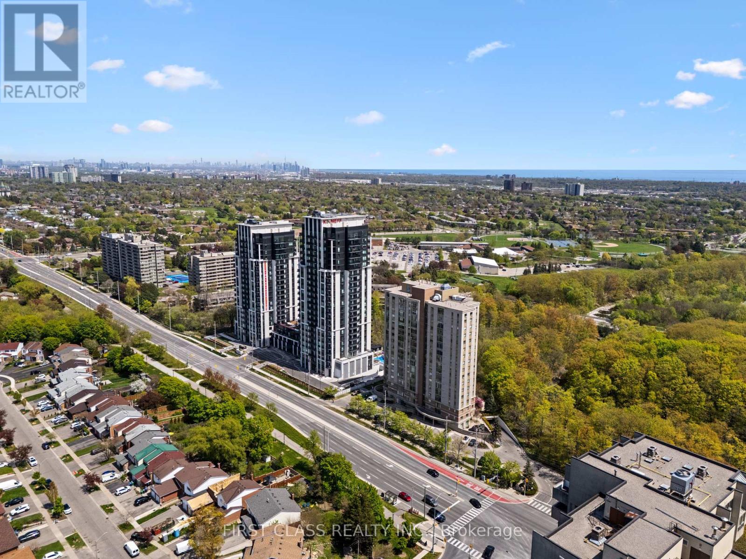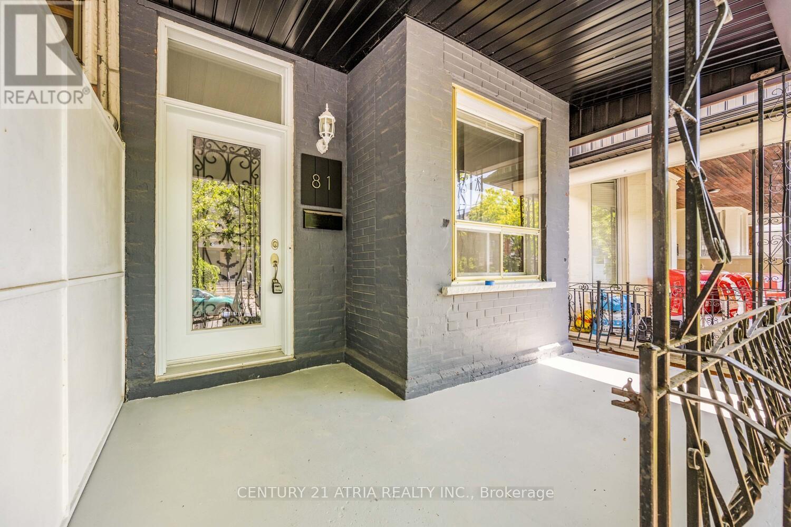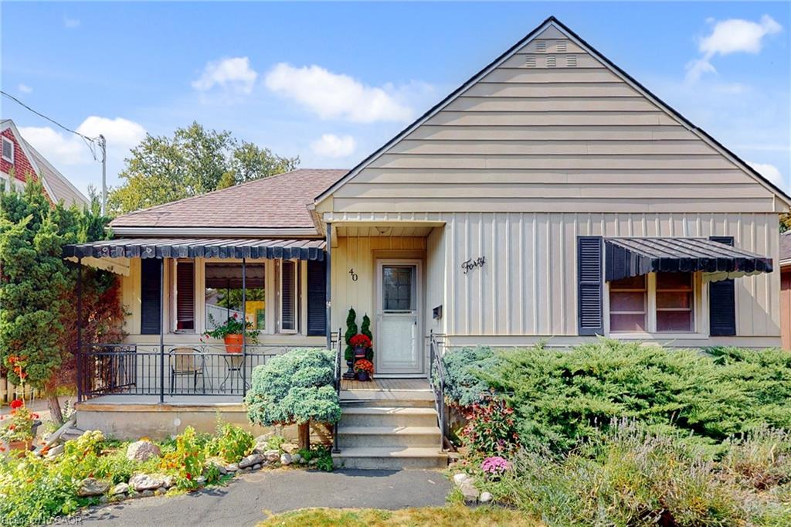- Houseful
- ON
- Hamilton Waterdown
- Waterdown
- 351 Humphrey St
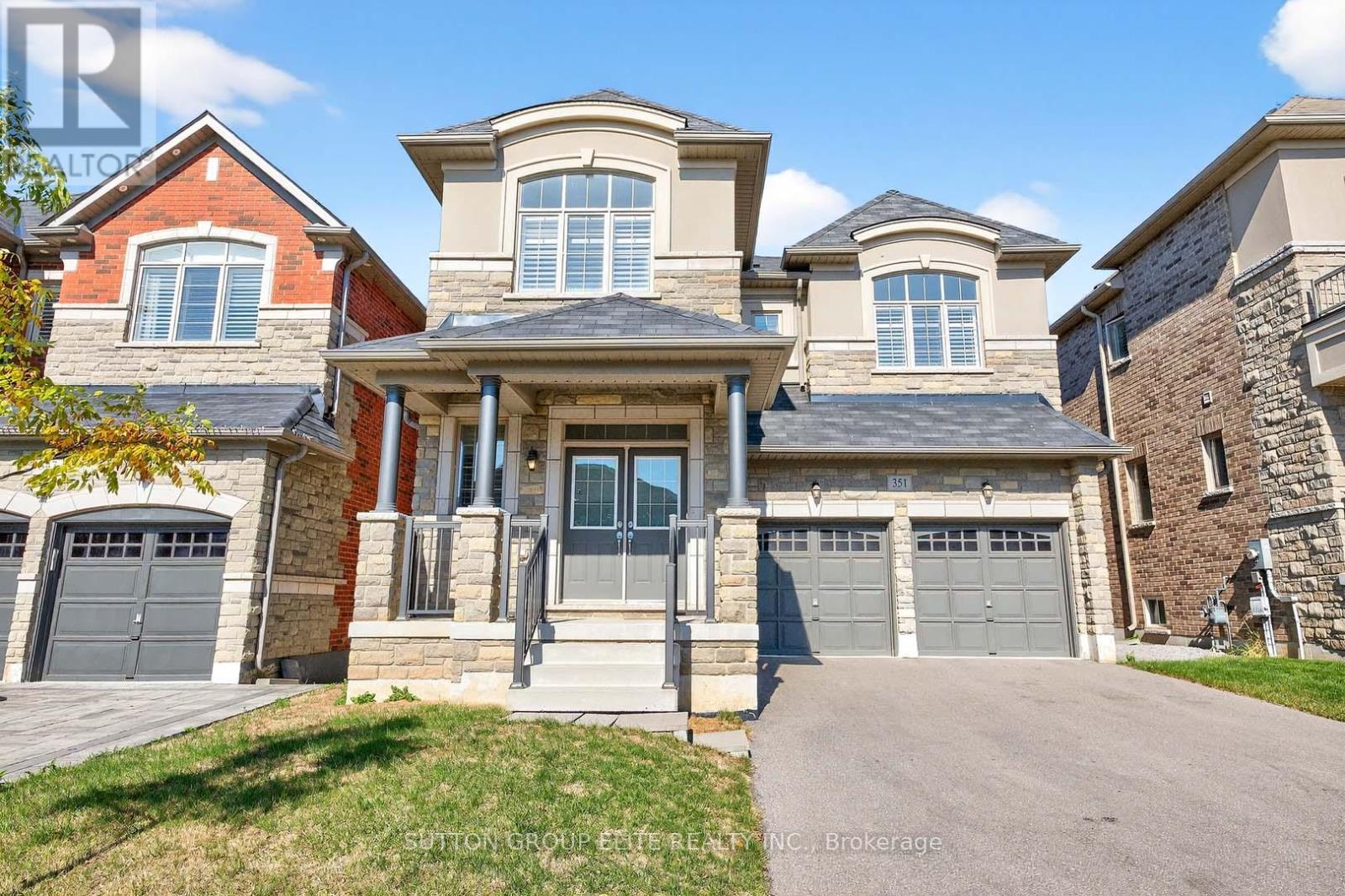
Highlights
Description
- Time on Housefulnew 37 hours
- Property typeSingle family
- Neighbourhood
- Median school Score
- Mortgage payment
This stunning property built by Green Park is nestled on a rare and highly desirable ravine lot, offering an exceptional living experience. Spanning over 3,000 square feet, the home boasts soaring 9-foot ceilings, california shutters, and an abundance of windows that flood the space with natural light. Recently refreshed with a new coat of paint and entirely free of carpeting, the residence features new elegant laminate flooring throughout. The expansive kitchen is a chef's dream, complete with a generous island and high-end stainless steel appliances, perfect for both cooking and entertaining. The convenience of main floor laundry adds to the home's functionality. Each of the spacious bedrooms is equipped with its own private ensuite, ensuring comfort and privacy for all. The primary suite serves as a personal retreat, featuring dual walk-in closets and a luxurious spa-like ensuite that invites relaxation. The clean, unfinished walk-out basement presents a blank canvas, ready for your creative vision. Outside, the backyard offers a serene, Muskoka-like setting, ideal for quiet moments and enjoying the picturesque views of the ravine. Located on a family-friendly street, this home provides quick access to parks, green spaces, and a wealth of amenities. With nothing left to do but move in and relish the lifestyle, this property is truly a gem. (id:63267)
Home overview
- Cooling Central air conditioning
- Heat source Natural gas
- Heat type Forced air
- Sewer/ septic Sanitary sewer
- # total stories 2
- # parking spaces 6
- Has garage (y/n) Yes
- # full baths 4
- # half baths 1
- # total bathrooms 5.0
- # of above grade bedrooms 4
- Flooring Ceramic, laminate
- Has fireplace (y/n) Yes
- Community features Community centre
- Subdivision Waterdown
- Directions 1989773
- Lot size (acres) 0.0
- Listing # X12439224
- Property sub type Single family residence
- Status Active
- 2nd bedroom 4.41m X 3.81m
Level: 2nd - 4th bedroom 4.97m X 3.7m
Level: 2nd - 3rd bedroom 4.49m X 3.75m
Level: 2nd - Primary bedroom 5.48m X 4.31m
Level: 2nd - Eating area 4.74m X 2.79m
Level: Main - Kitchen 4.74m X 2.51m
Level: Main - Office 3.65m X 2.54m
Level: Main - Family room 5.18m X 4.01m
Level: Main - Dining room 5.18m X 3.35m
Level: Main
- Listing source url Https://www.realtor.ca/real-estate/28939697/351-humphrey-street-hamilton-waterdown-waterdown
- Listing type identifier Idx

$-3,837
/ Month

