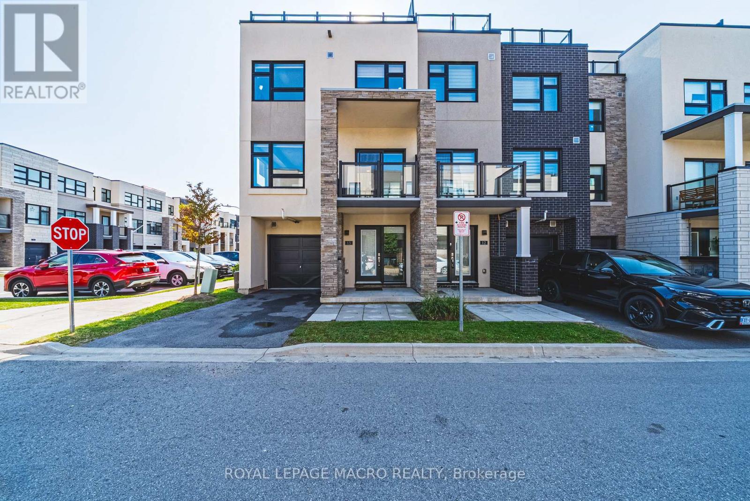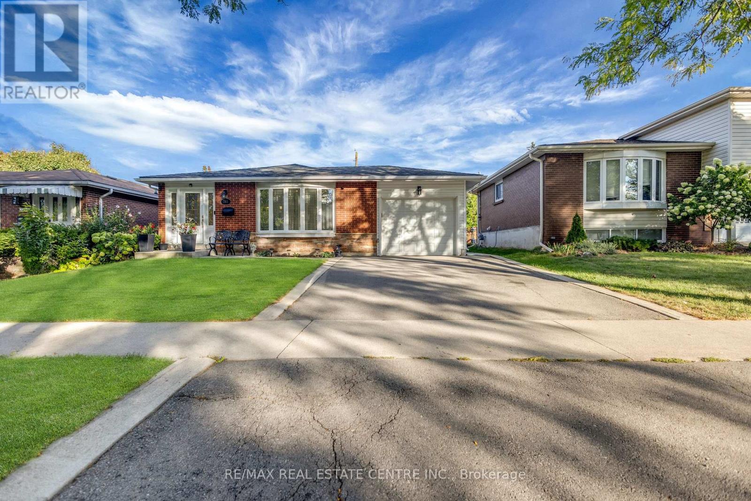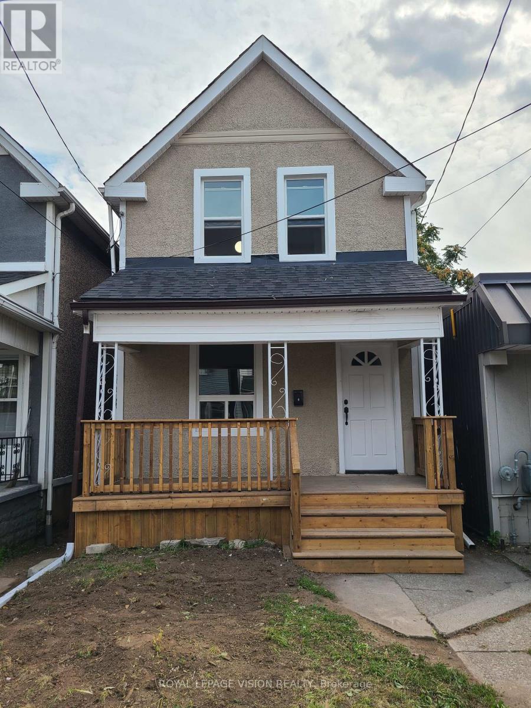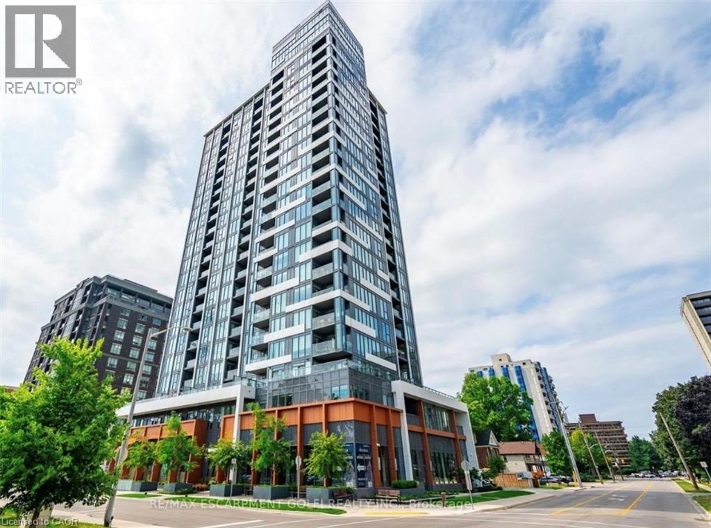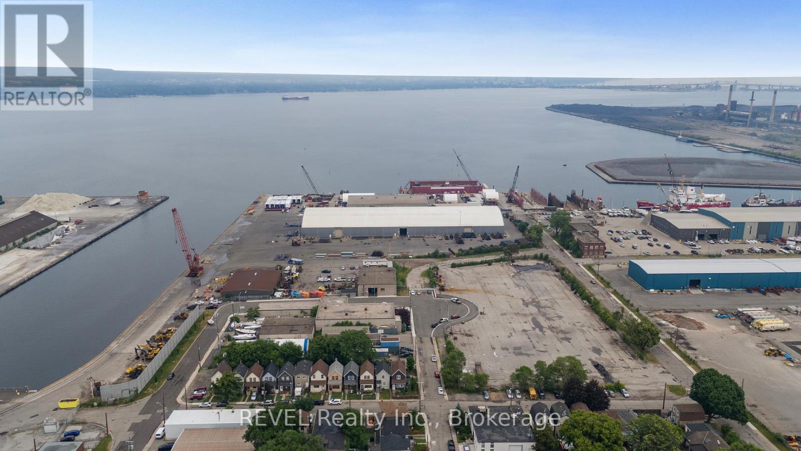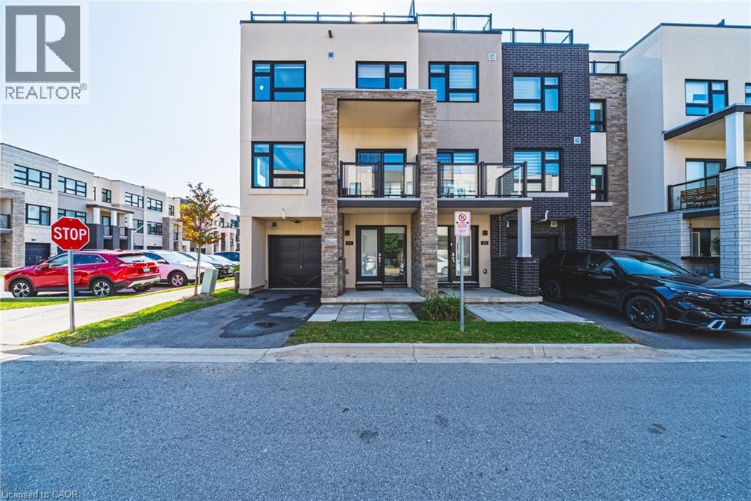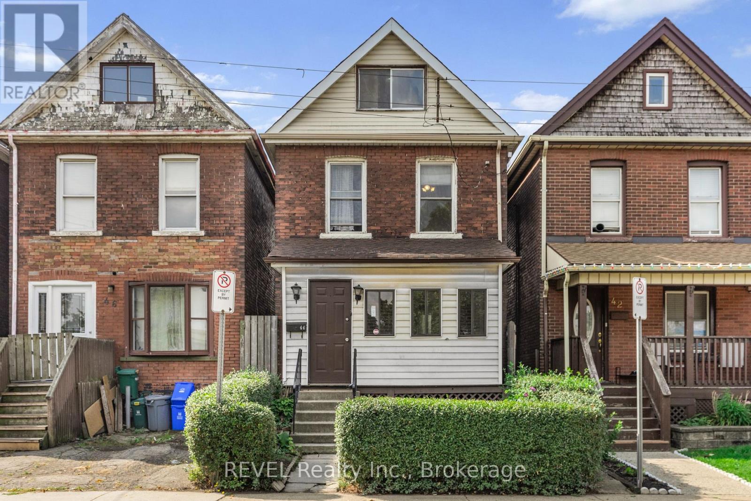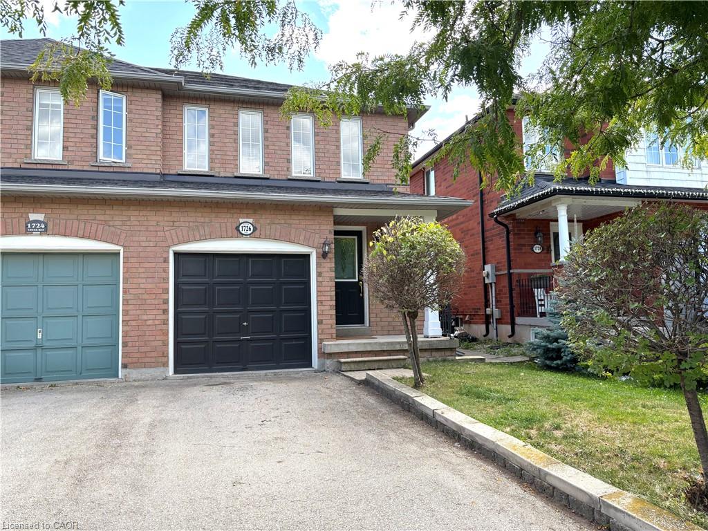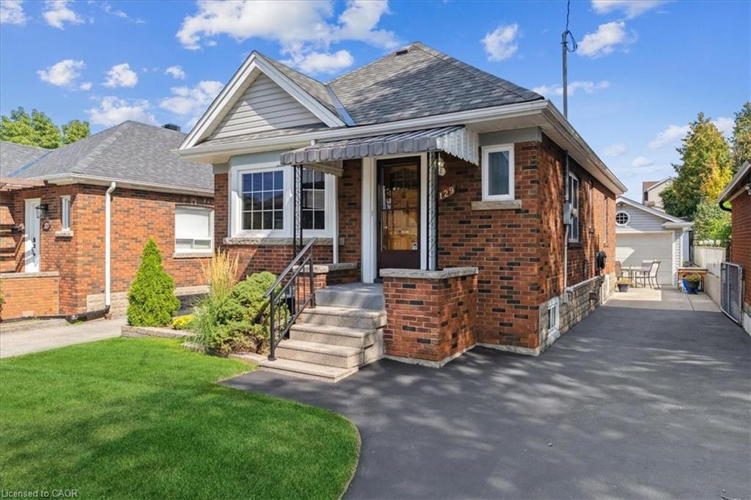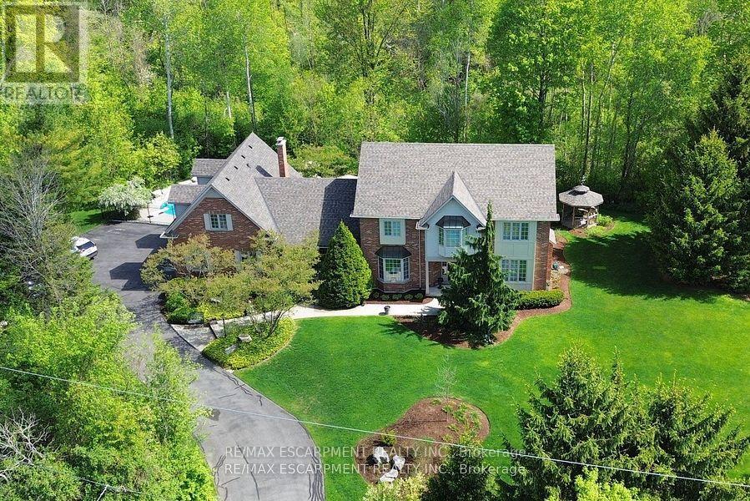- Houseful
- ON
- Hamilton Waterdown
- Waterdown
- 428 Humphrey St
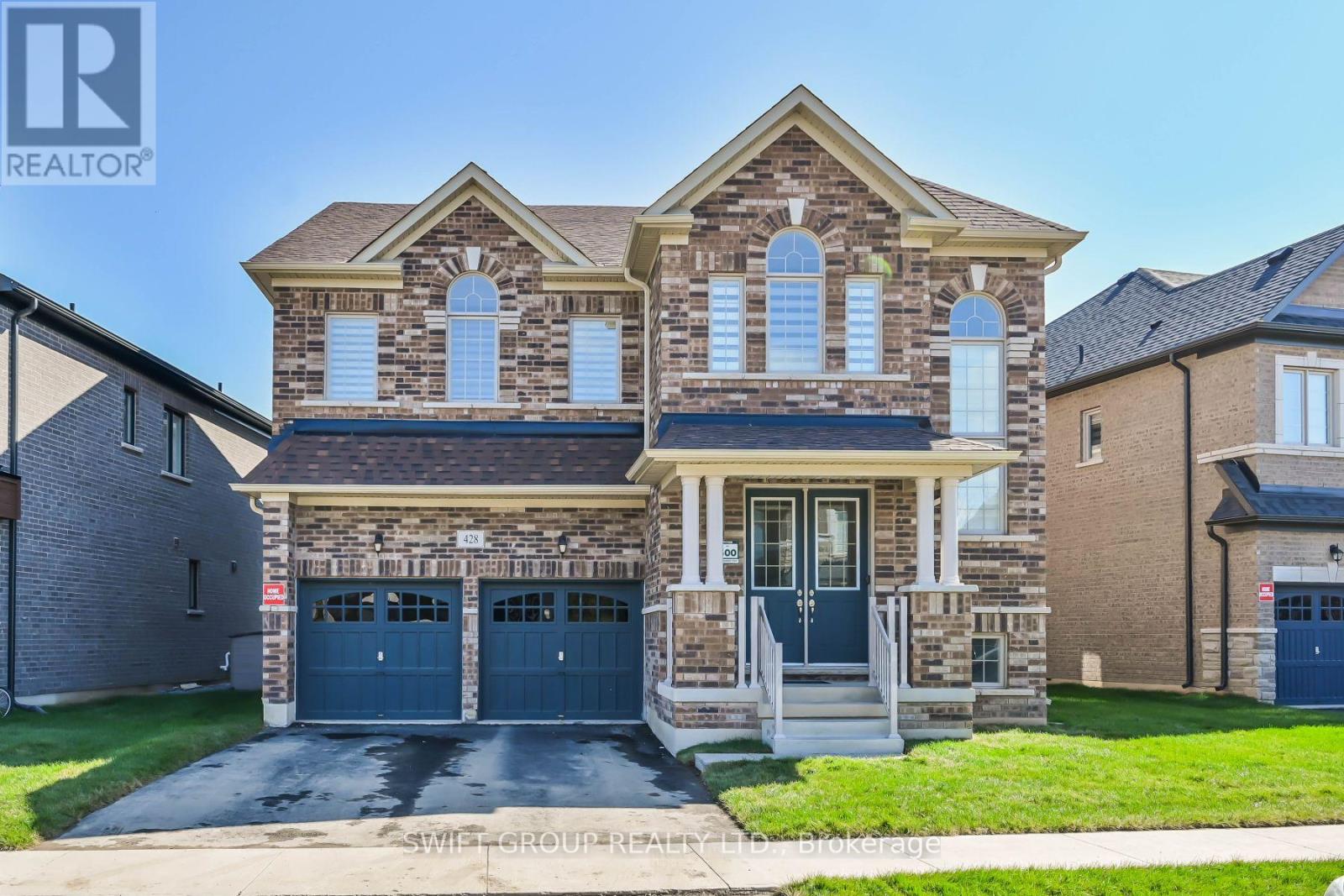
Highlights
Description
- Time on Housefulnew 4 hours
- Property typeSingle family
- Neighbourhood
- Median school Score
- Mortgage payment
Experience luxury upgraded home in the heart of Waterdown. PREMIUM LOT, 3200 Sqft. Detached Greenpark MOUNTAINASH FOUR" Elev. 1 Model. Separate Living, Dining & Family Rooms. Exquisite Taste Is Evident In Stunning Family Room With Gas Fireplace And A Large Window, Hardwood Flooring. Library/Office On Main Floor. Spacious Kitchen, Walk-In Pantry. 9 Feet Ceiling On Main & 2nd Floor.Wooden Stairs. The Master Suite features with 5 Pc Ensuite and a huge His & Her walk-in closets, while three additional bedrooms have attached washrooms. Loft on 2nd Floor can be convert into 5th Bedroom. Close Proximity To Go Station, amenities, highways, School. Discover refined living in this remarkable home, perfectly nestled in a sought-after neighborhood. Your New Home Awaits Your Arrival. Must See! (id:63267)
Home overview
- Cooling Central air conditioning
- Heat source Natural gas
- Heat type Forced air
- Sewer/ septic Sanitary sewer
- # total stories 2
- # parking spaces 4
- Has garage (y/n) Yes
- # full baths 3
- # half baths 1
- # total bathrooms 4.0
- # of above grade bedrooms 5
- Flooring Hardwood, laminate, tile
- Subdivision Waterdown
- Lot size (acres) 0.0
- Listing # X12395991
- Property sub type Single family residence
- Status Active
- Laundry Measurements not available
Level: 2nd - Primary bedroom 5.18m X 4.27m
Level: 2nd - 4th bedroom 3.81m X 3.66m
Level: 2nd - Loft 3.07m X 2.49m
Level: 2nd - 3rd bedroom 4.91m X 3.23m
Level: 2nd - 2nd bedroom 3.91m X 3.66m
Level: 2nd - Family room 5.36m X 3.66m
Level: Main - Living room 5.49m X 4.69m
Level: Main - Office 3.05m X 2.44m
Level: Main - Kitchen 4.94m X 2.93m
Level: Main - Dining room 5.49m X 4.69m
Level: Main - Eating area 4.94m X 2.74m
Level: Main
- Listing source url Https://www.realtor.ca/real-estate/28846483/428-humphrey-street-hamilton-waterdown-waterdown
- Listing type identifier Idx

$-4,131
/ Month

