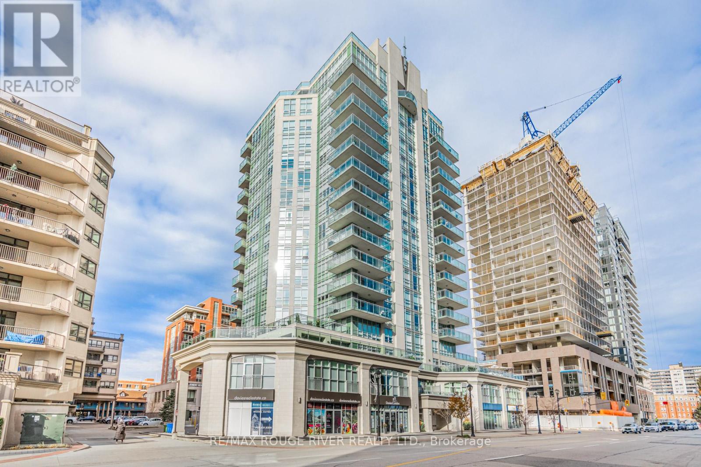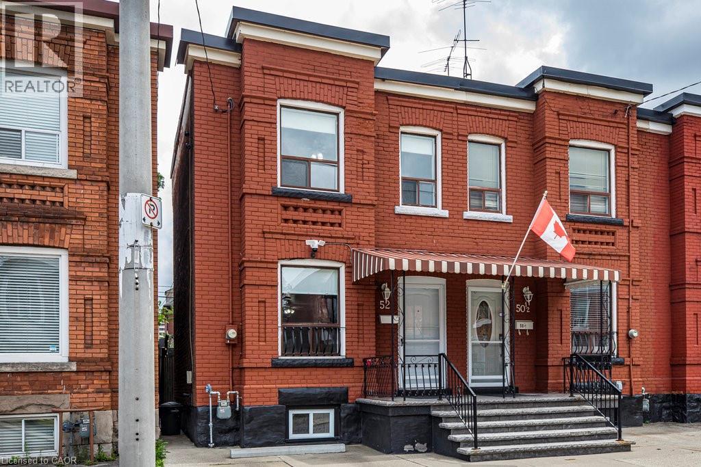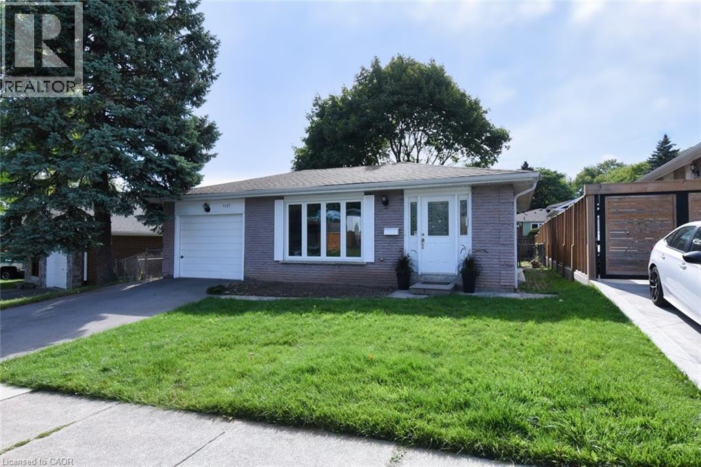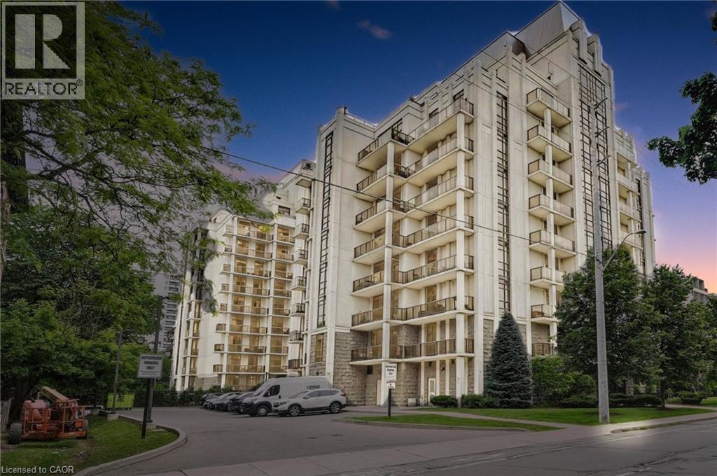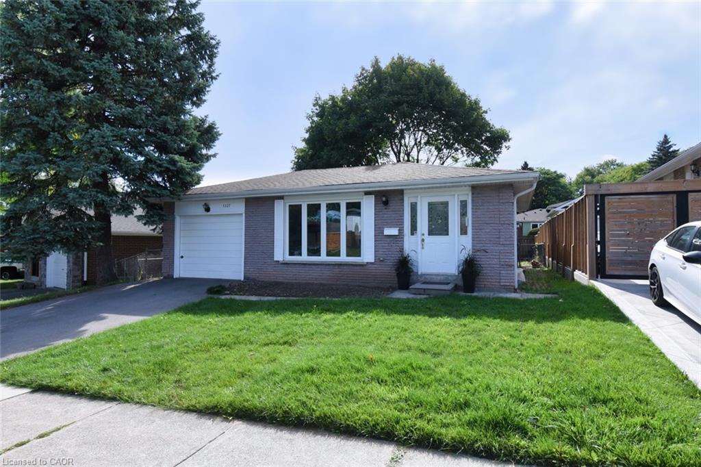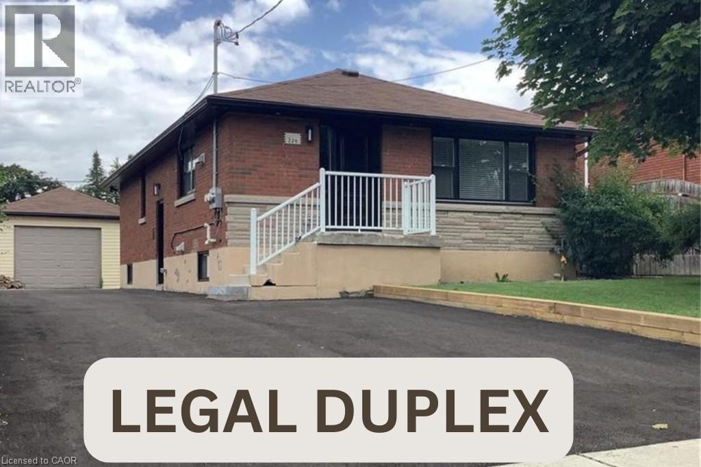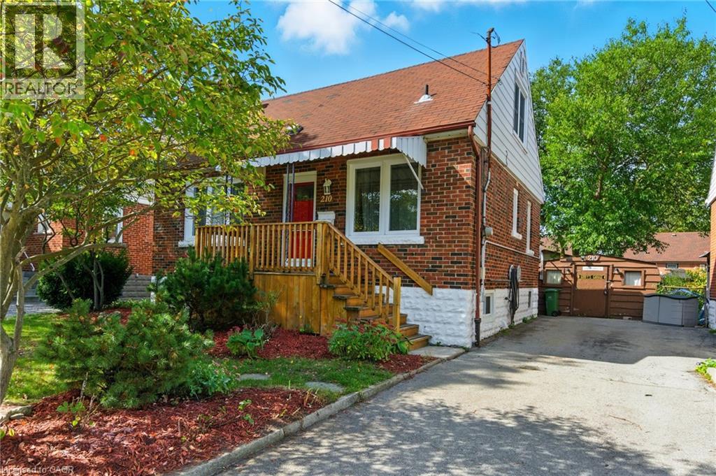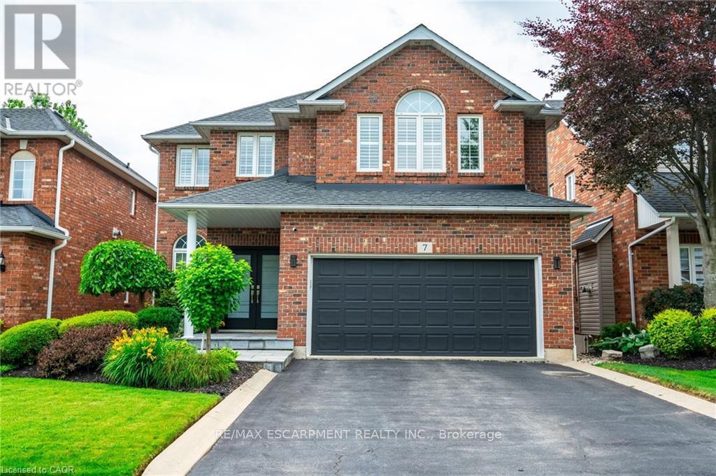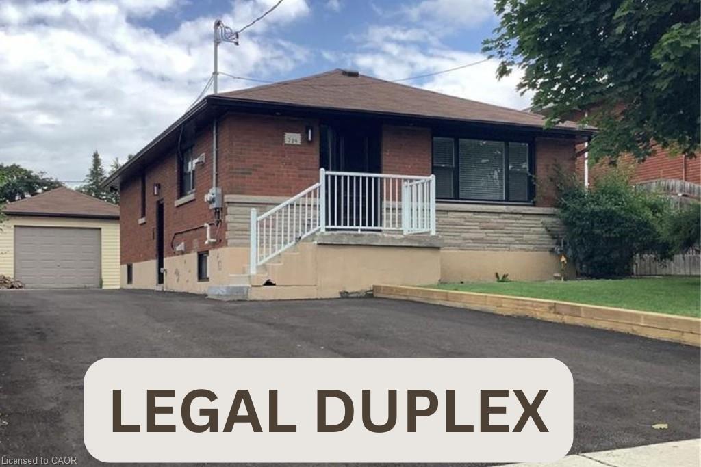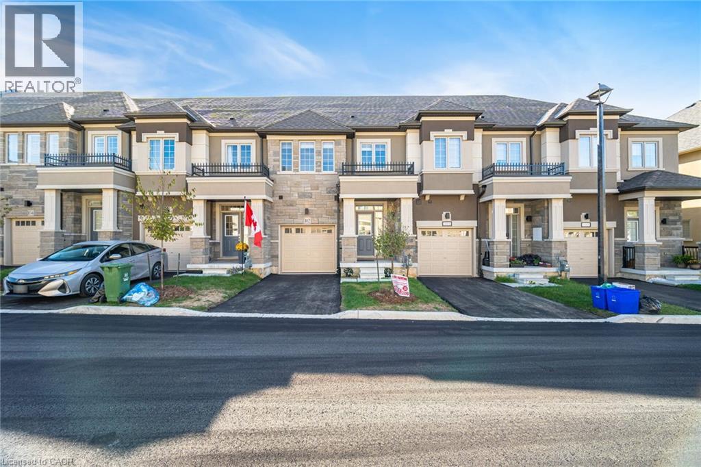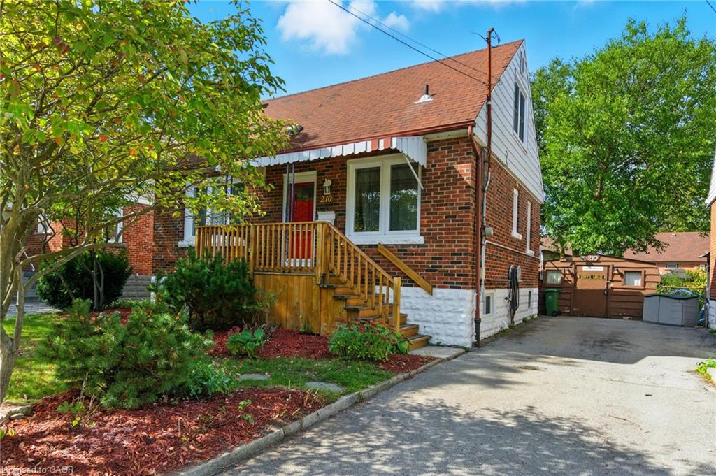- Houseful
- ON
- Hamilton Waterdown
- Waterdown
- 61 Duncan Ave
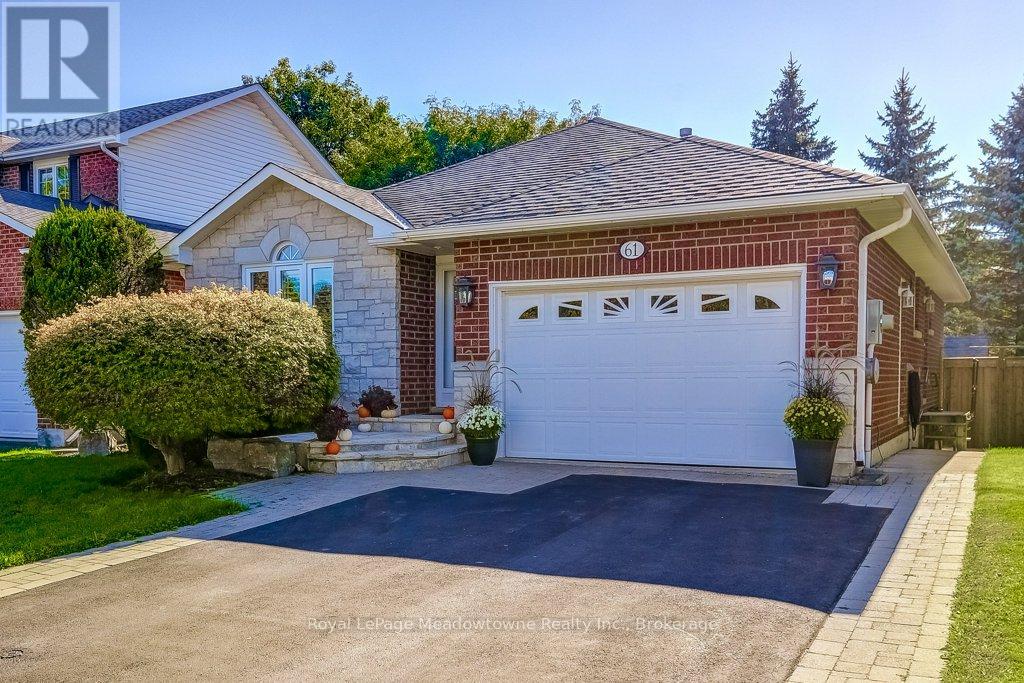
Highlights
Description
- Time on Housefulnew 2 days
- Property typeSingle family
- StyleBungalow
- Neighbourhood
- Median school Score
- Mortgage payment
Beautiful and well maintained 1270sf 3-bedroomBUNGALOW on a dead end cul de sac sits across from a park and trails in the very heart of Waterdown. This quiet setting is great for someone looking for peace and quiet while enjoying the pleasures of nature. The main floor has a comfortably sized combined living / dining room with beautiful cherry hardwood flooring. The kitchen has attractive maple cabinets with beautiful countertops. The large 40'x29' L-shaped recreation room located in the lower level is equipped with an attractive corner gas fireplace and an elaborate bar well suited for hosting large groups. There is also a laundry room, storage room with extensive shelving and a nicely appointed 3-piece washroom. The property is beautifully landscaped with an interlock stone patio. The back yard offers privacy with its abundance of foliage. The storage shed is nicely finished. There is inside access to the spacious 1.5 car garage, and the home is conveniently serviced with fibre technology (id:63267)
Home overview
- Cooling Central air conditioning
- Heat source Natural gas
- Heat type Forced air
- Sewer/ septic Sanitary sewer
- # total stories 1
- Fencing Partially fenced, fenced yard
- # parking spaces 6
- Has garage (y/n) Yes
- # full baths 2
- # total bathrooms 2.0
- # of above grade bedrooms 3
- Flooring Hardwood, carpeted, tile
- Subdivision Waterdown
- View View
- Lot desc Landscaped
- Lot size (acres) 0.0
- Listing # X12437160
- Property sub type Single family residence
- Status Active
- Other 4.44m X 1.89m
Level: Basement - Recreational room / games room 8.96m X 12.24m
Level: Basement - Utility 3.33m X 1.26m
Level: Basement - Laundry 1.8m X 3.89m
Level: Basement - 2nd bedroom 4.54m X 3.01m
Level: Main - Living room 3.34m X 4.4m
Level: Main - 3rd bedroom 3.69m X 2.42m
Level: Main - Primary bedroom 4.43m X 3.21m
Level: Main - Kitchen 4.38m X 3.97m
Level: Main - Dining room 3.66m X 3.32m
Level: Main - Bathroom 3.56m X 1.65m
Level: Main
- Listing source url Https://www.realtor.ca/real-estate/28934377/61-duncan-avenue-hamilton-waterdown-waterdown
- Listing type identifier Idx

$-2,800
/ Month

