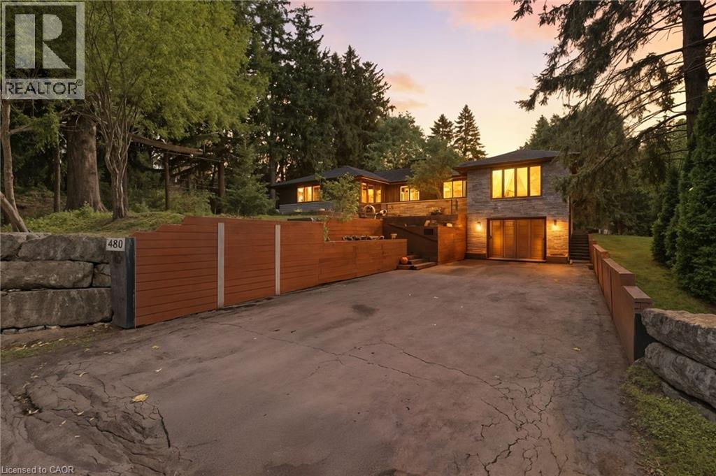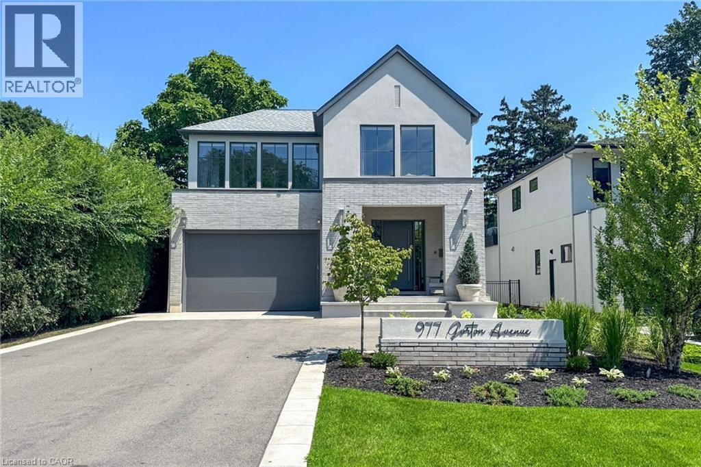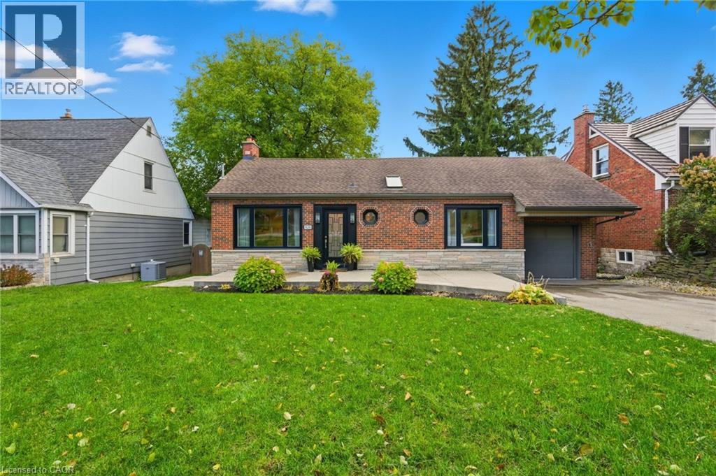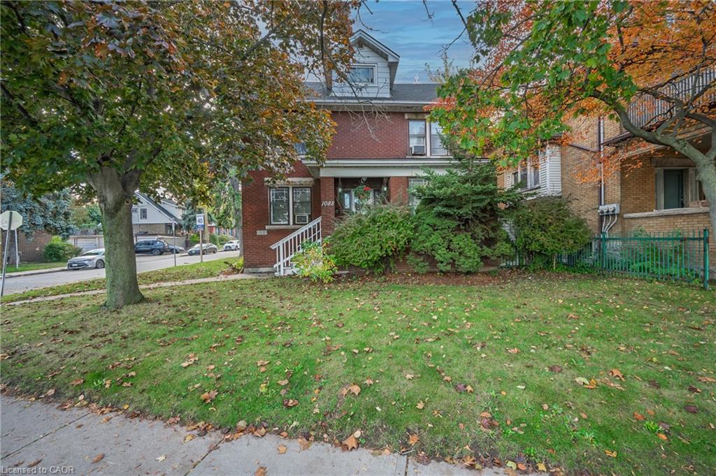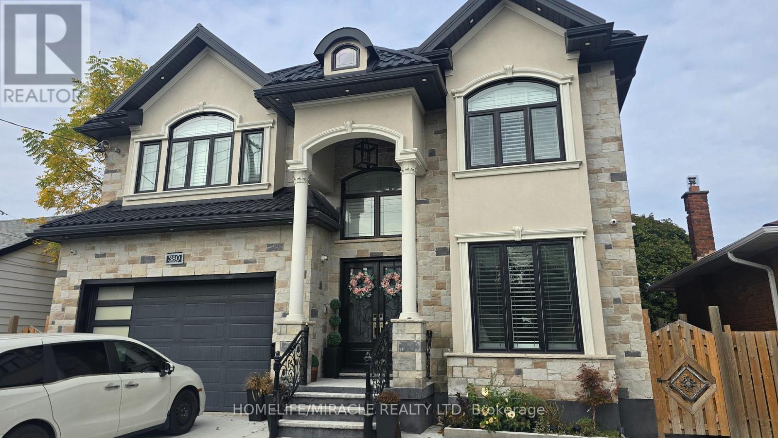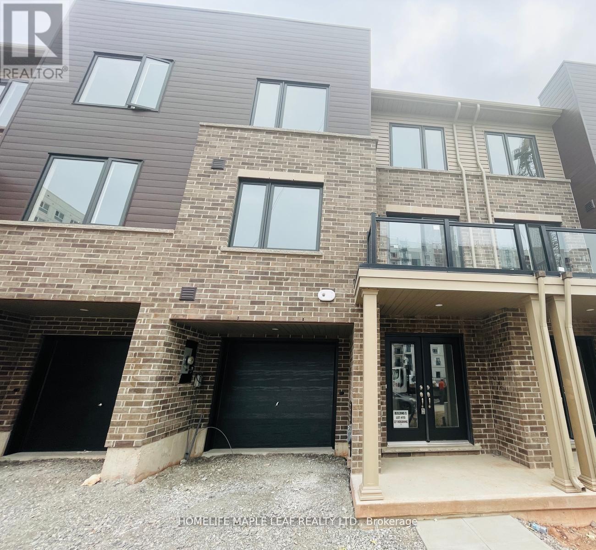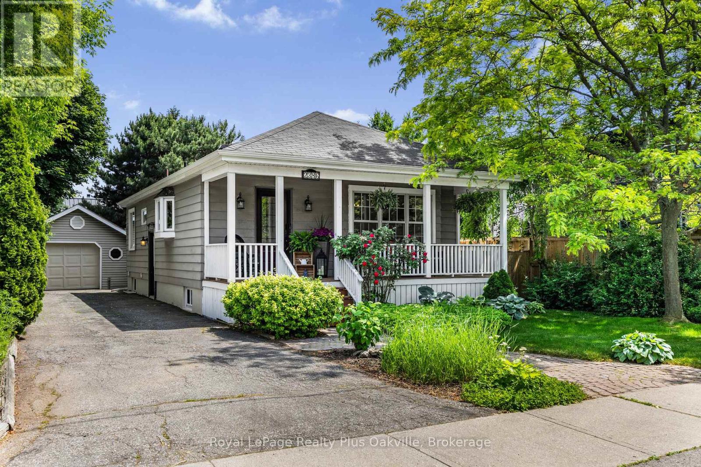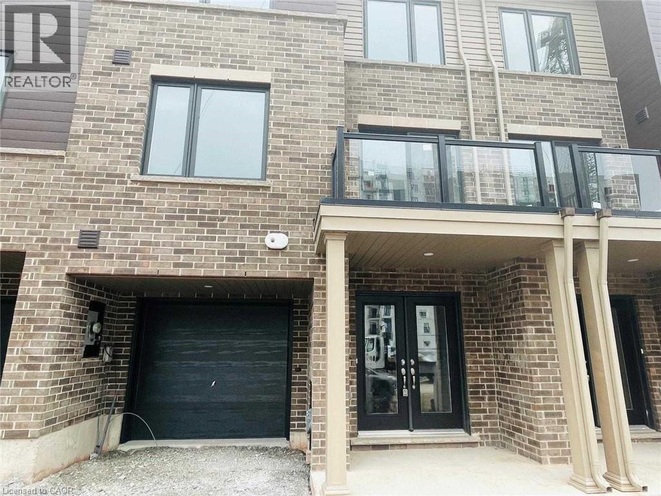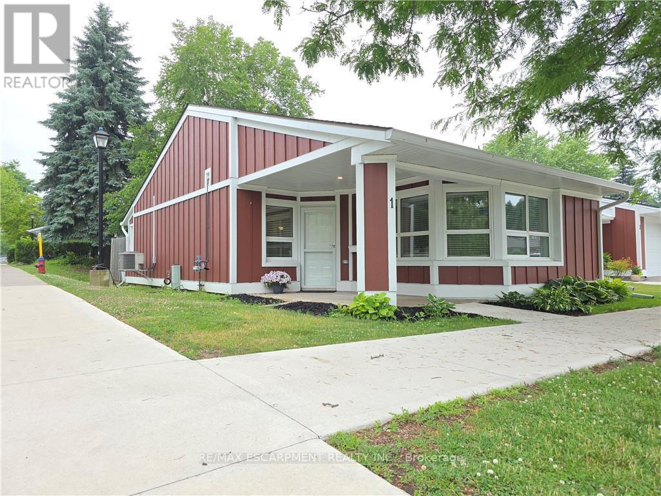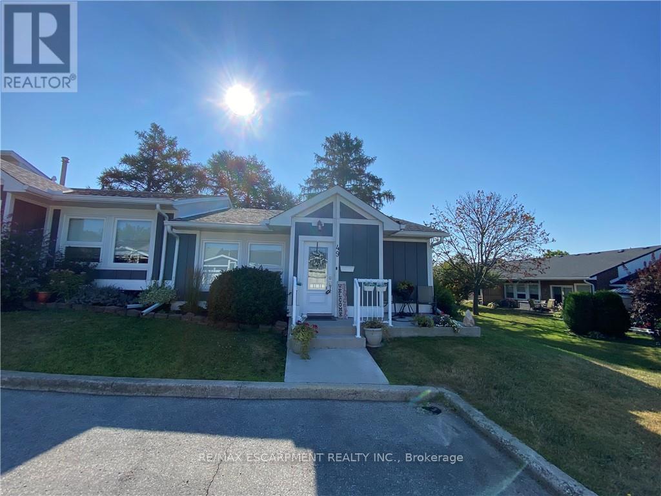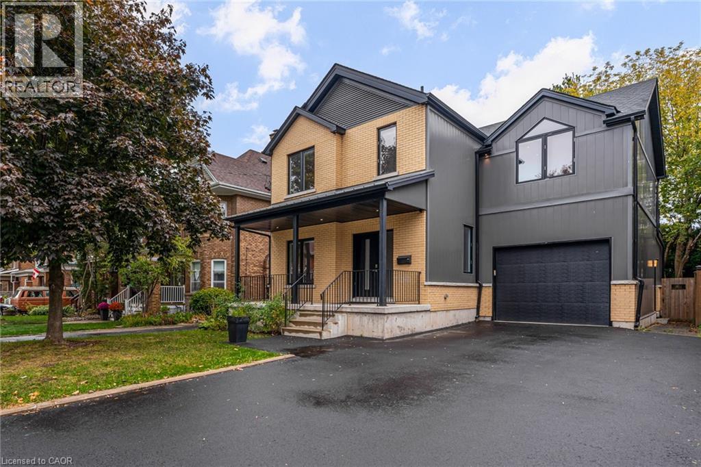- Houseful
- ON
- Hamilton Waterdown
- Waterdown
- 68 Pond View Gate
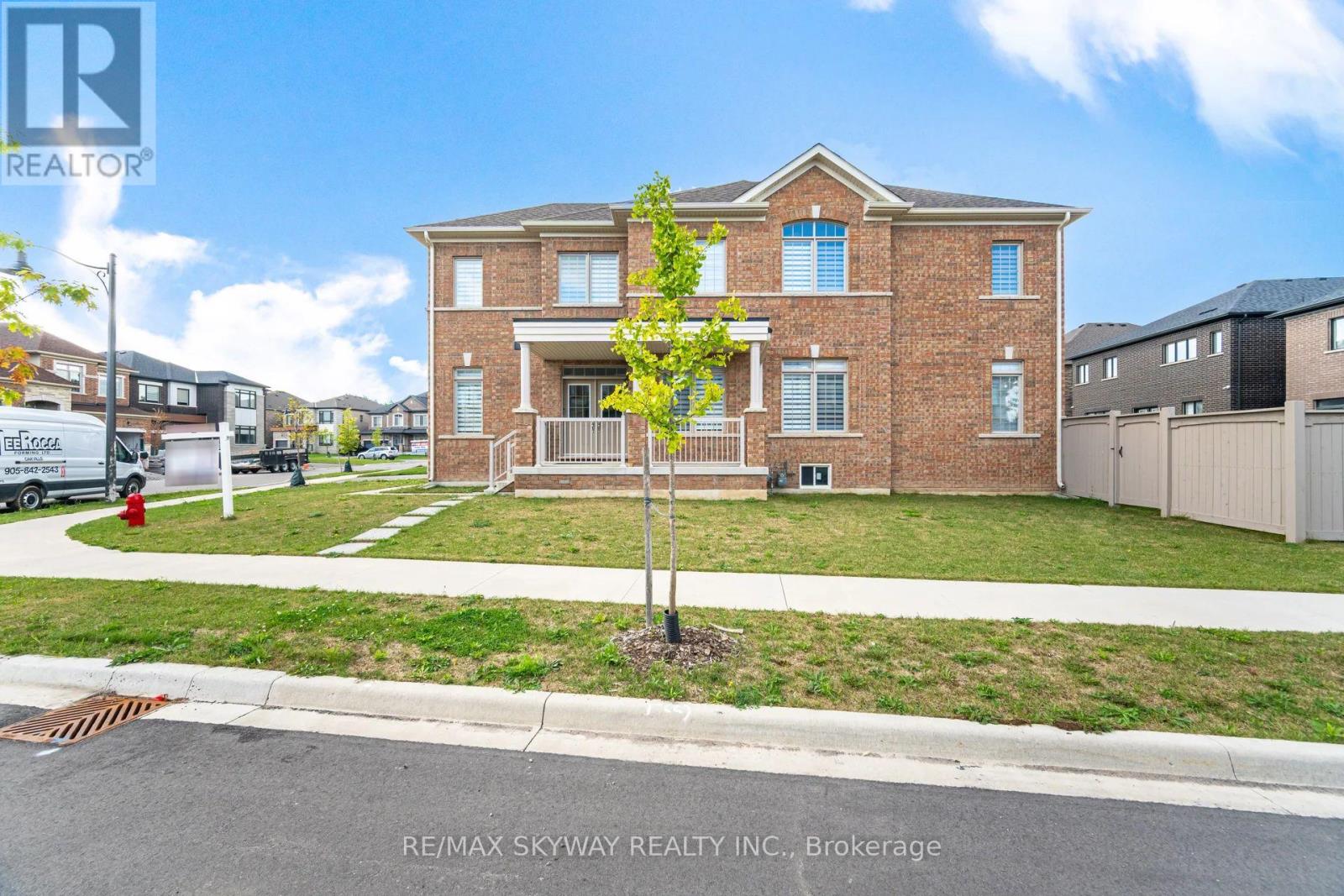
Highlights
Description
- Time on Housefulnew 3 hours
- Property typeSingle family
- Neighbourhood
- Median school Score
- Mortgage payment
Welcome to Impeccable Luxury in East Waterdown! Absolutely stunning Springfield Eleven Elevation by Green park Homes! 5 Bed, 5 Bath Executive Home offering 3621 sq ft of luxury living on a premium corner lot with pond views. Over $100K in upgrades! Main Floor Parent/Guest Suite w/Full Bath-ideal for multigenerational living. Chef's Kitchen with Quartz/Granite Counters, High-End Appliances, Custom Cabinets, Backsplash, Pot Lights & Large Island. Elegant Main Floor with Foyer, Formal Living & Dining, Office, Family Room with Fireplace & Open-Concept Kitchen. Upstairs features 4 Spacious Bedrooms + Flex Room (potential 6th BR or 2nd Living Room), Laundry, and Direct Bathroom Access from All Bedrooms. Primary Suite offers 2 Walk-In Closets & Spa-Like Ensuite. BR2 & BR3 include W/I Closets; BR4 has Two Large His/ Her Closets. Premium finishes: Hardwood Floors, Oak Staircase, Pot Lights, High Ceilings & Custom Lighting/Blinds. Corner Lot provides a Large Backyard with Pond Views. Close to Parks, Trails, Top Schools & Highways. Truly a Showstopper-This Is Luxury Redefined! ** This is a linked property.** (id:63267)
Home overview
- Cooling Central air conditioning
- Heat source Natural gas
- Heat type Heat pump
- Sewer/ septic Sanitary sewer
- # total stories 2
- # parking spaces 6
- Has garage (y/n) Yes
- # full baths 4
- # half baths 1
- # total bathrooms 5.0
- # of above grade bedrooms 5
- Subdivision Waterdown
- Lot size (acres) 0.0
- Listing # X12474226
- Property sub type Single family residence
- Status Active
- 4th bedroom 4.2m X 3.04m
Level: 2nd - 2nd bedroom 3.44m X 4.96m
Level: 2nd - 3rd bedroom 4.11m X 3.13m
Level: 2nd - Primary bedroom 6.97m X 4.29m
Level: 2nd - Den 6.24m X 3.04m
Level: 2nd - Recreational room / games room 11.64m X 7.98m
Level: Basement - Living room 4.6m X 5.79m
Level: Main - Foyer 3.59m X 2.19m
Level: Main - Dining room 2.62m X 4.29m
Level: Main - Family room 5.24m X 4.29m
Level: Main - Bedroom 4.26m X 3.04m
Level: Main - Kitchen 3.62m X 5.05m
Level: Main
- Listing source url Https://www.realtor.ca/real-estate/29015324/68-pond-view-gate-hamilton-waterdown-waterdown
- Listing type identifier Idx

$-4,797
/ Month

