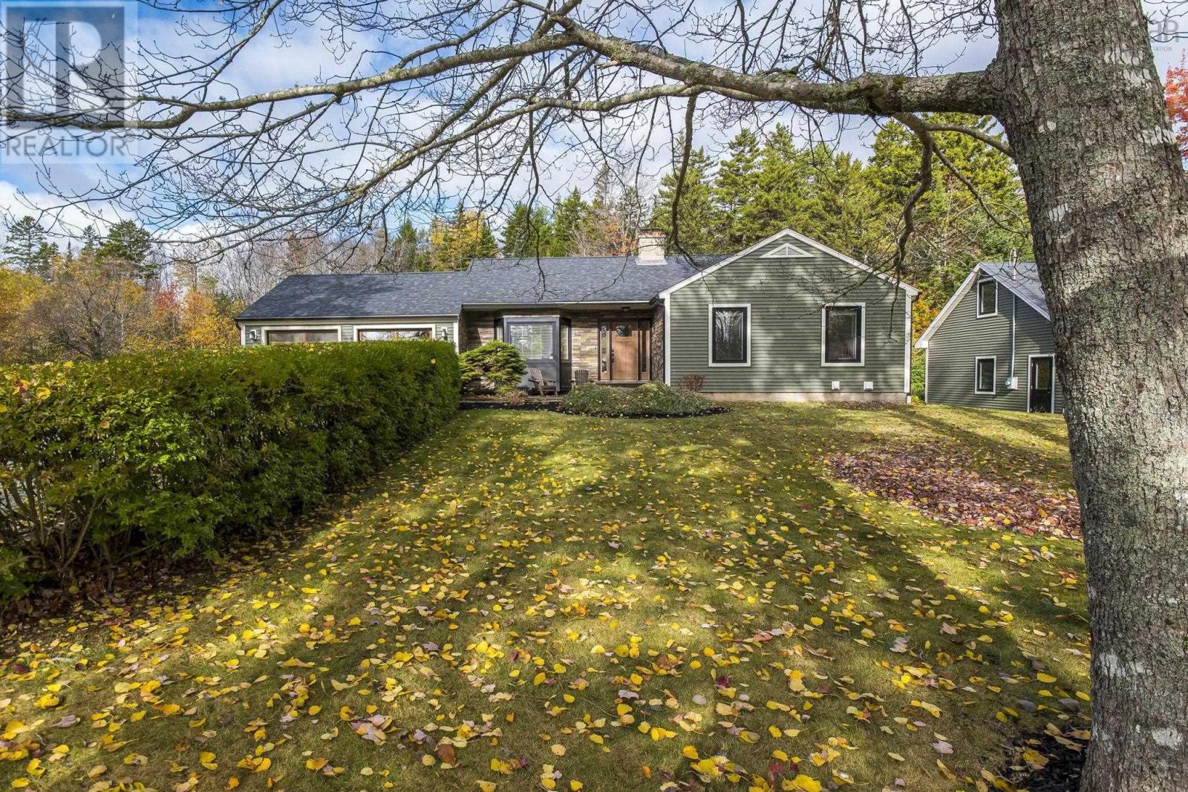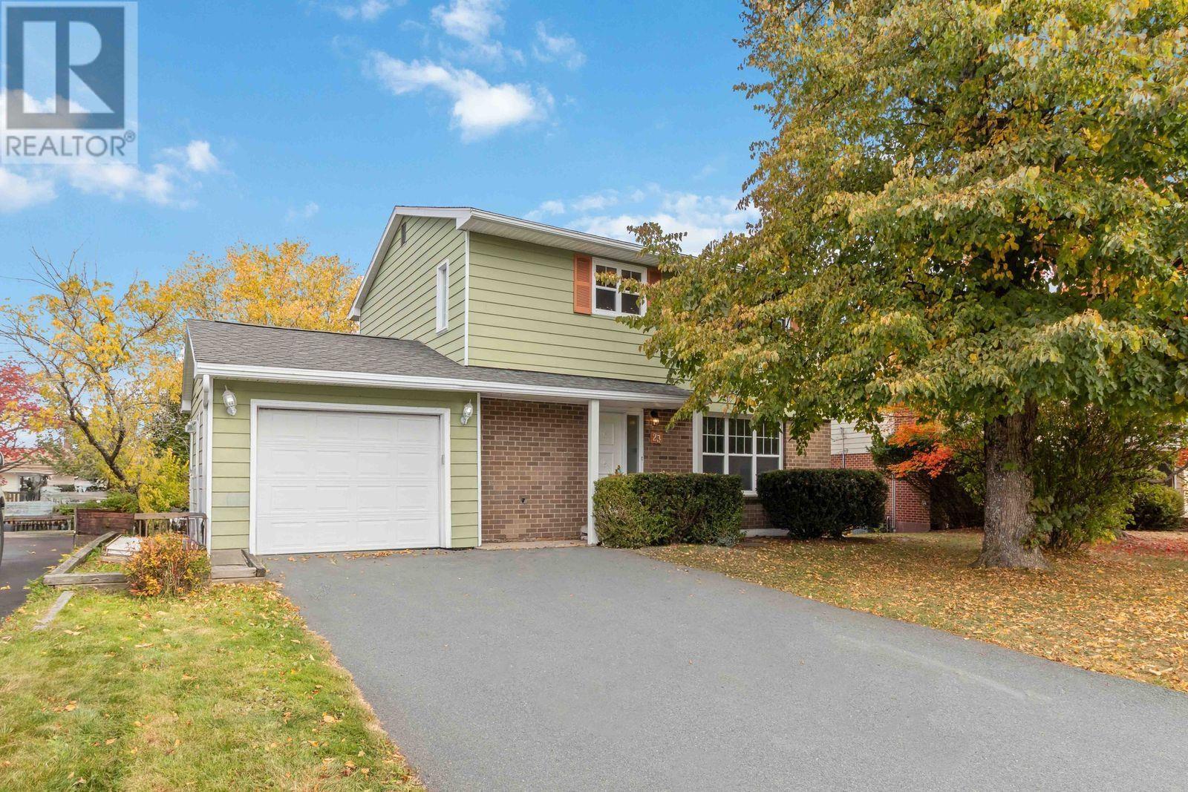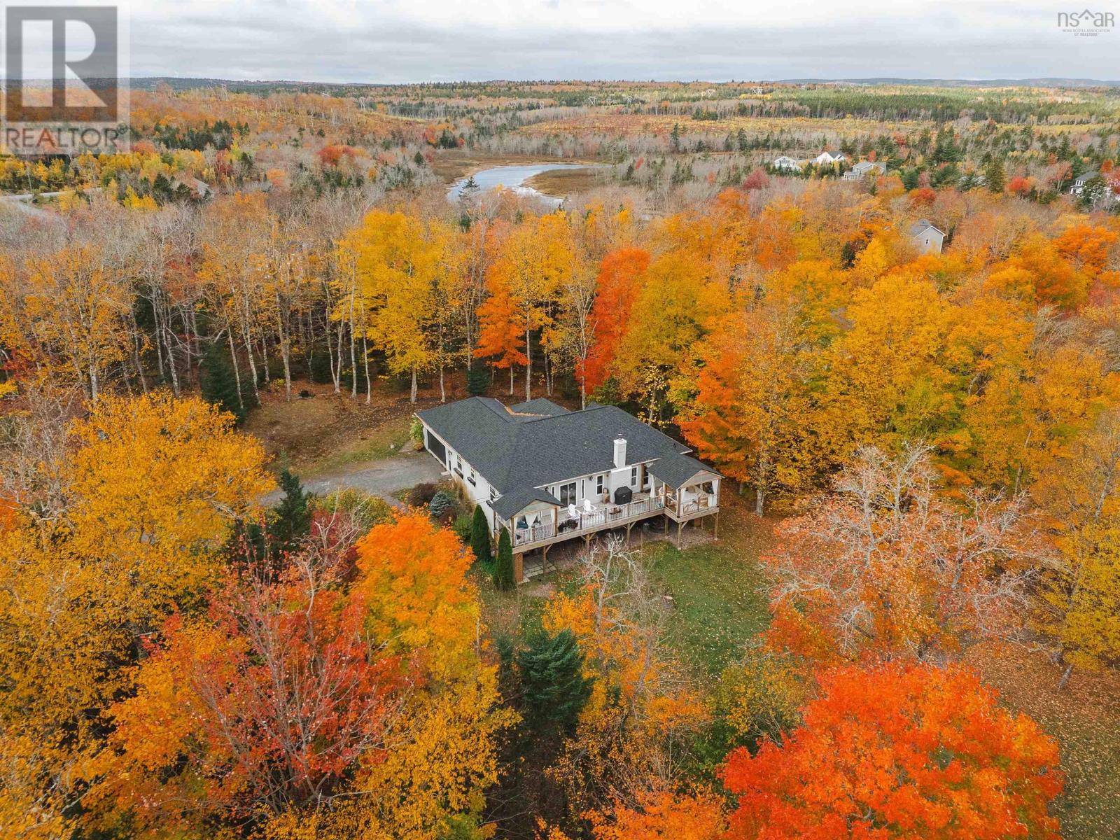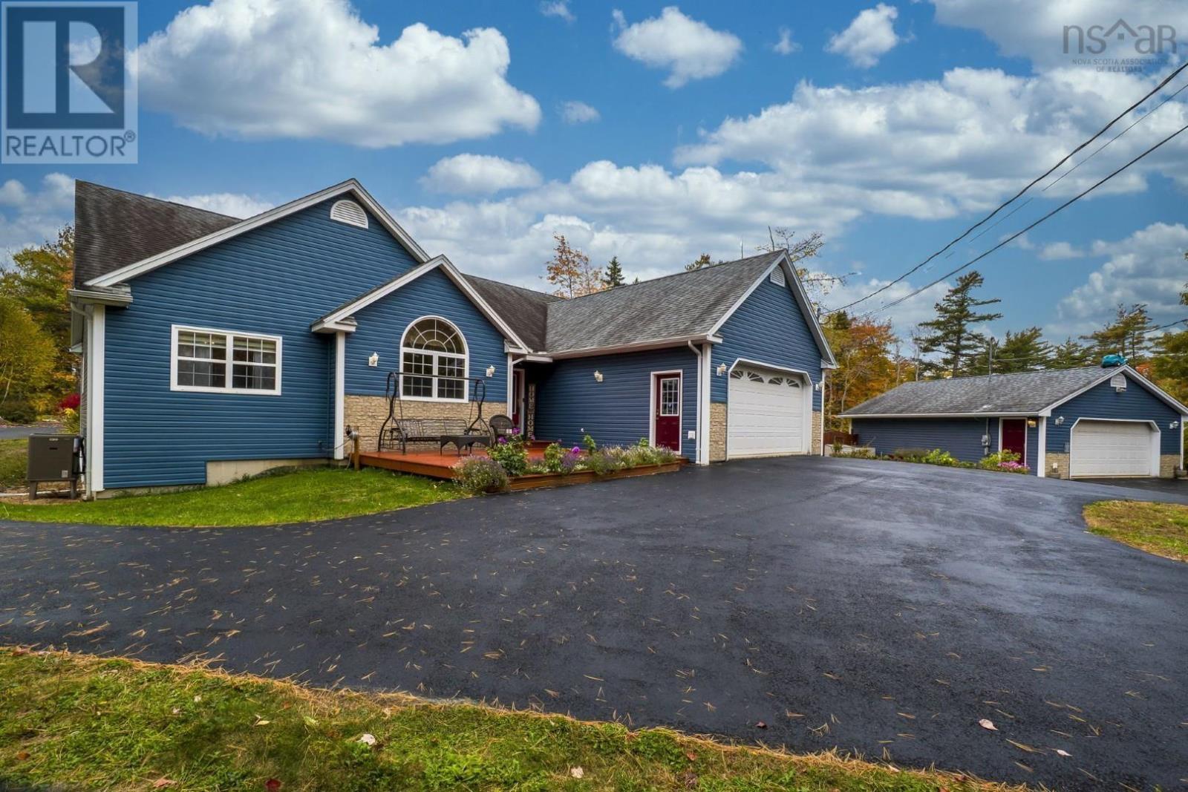- Houseful
- NS
- Hammonds Plains
- Hammond Plains
- 116 Thompson Run
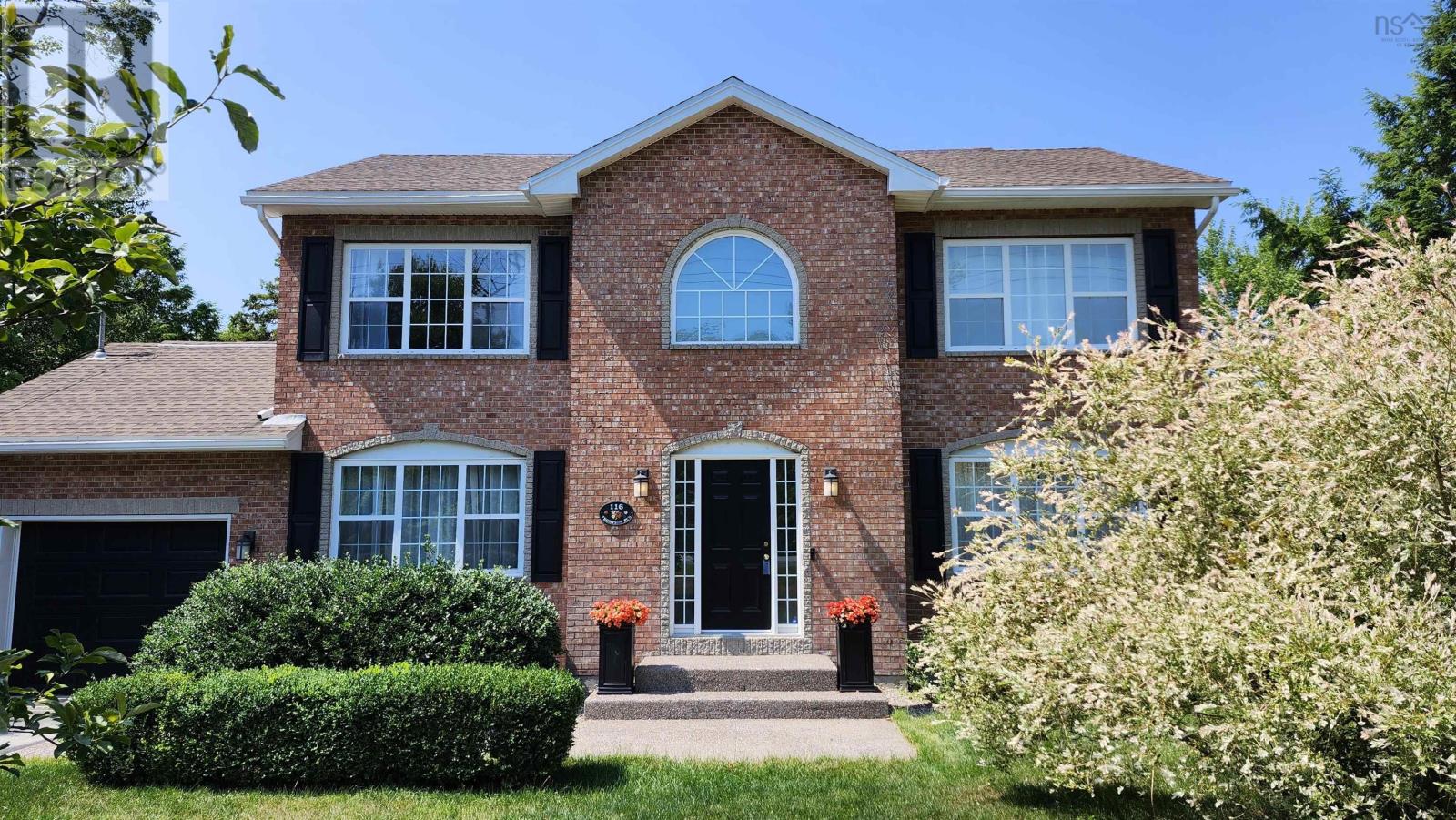
116 Thompson Run
116 Thompson Run
Highlights
Description
- Home value ($/Sqft)$306/Sqft
- Time on Houseful116 days
- Property typeSingle family
- Neighbourhood
- Lot size1.20 Acres
- Year built2000
- Mortgage payment
Located in beautiful Glen Arbour across from the 11th hole and walking distance to the Club House you'll love this stately two storey home. From the exposed aggregate walkway you enter the foyer which takes you to the formal dining and living rooms. The open concept kitchen has a bright bay window with door to the deck and open family room area with ductless heat pump. The upper level has a spacious primary bedroom with ductless heat pump, walk-in closet and en-suite bath. Two additional large bedrooms and an updated full bath complete this level. The lower level is perfect for entertaining with a rec room open to a large games room, bathroom, bedroom and laundry room. You'll love the walkout to the backyard patio area with steps that take you to the path to the river that leads to Beaver Lake. Enjoy this peaceful location and a bonus golf privileges are up to date. (id:63267)
Home overview
- Cooling Heat pump
- Sewer/ septic Septic system
- # total stories 2
- Has garage (y/n) Yes
- # full baths 3
- # half baths 1
- # total bathrooms 4.0
- # of above grade bedrooms 4
- Flooring Carpeted, ceramic tile, hardwood, laminate, vinyl
- Community features School bus
- Subdivision Hammonds plains
- Directions 1898966
- Lot desc Landscaped
- Lot dimensions 1.2036
- Lot size (acres) 1.2
- Building size 2617
- Listing # 202515962
- Property sub type Single family residence
- Status Active
- Bedroom 13.5m X 12.1m
Level: 2nd - Bedroom 15.9m X NaNm
Level: 2nd - Bathroom (# of pieces - 1-6) 8.4m X 5.2m
Level: 2nd - Primary bedroom 12.2m X 18.4m
Level: 2nd - Ensuite (# of pieces - 2-6) 7.9m X 10.6m
Level: 2nd - Bedroom 11.5m X 11.4m
Level: Lower - Laundry 11.8m X 5.9m
Level: Lower - Games room 22.11m X 11.4m
Level: Lower - Recreational room / games room 18.8m X 11.7m
Level: Lower - Bathroom (# of pieces - 1-6) 6.5m X 4.11m
Level: Lower - Dining room 12.2m X 12m
Level: Main - Family room 11.4m X 12m
Level: Main - Living room 12m X 12m
Level: Main - Bathroom (# of pieces - 1-6) 7.5m X 2.9m
Level: Main - Kitchen 23.6m X NaNm
Level: Main
- Listing source url Https://www.realtor.ca/real-estate/28530467/116-thompson-run-hammonds-plains-hammonds-plains
- Listing type identifier Idx

$-2,133
/ Month





