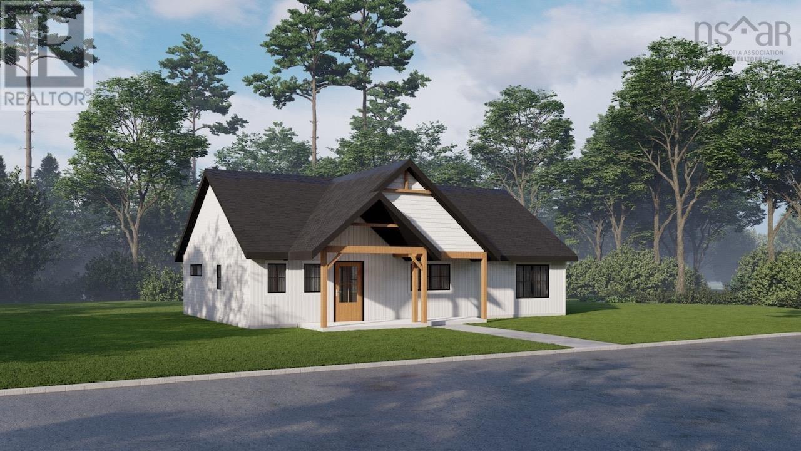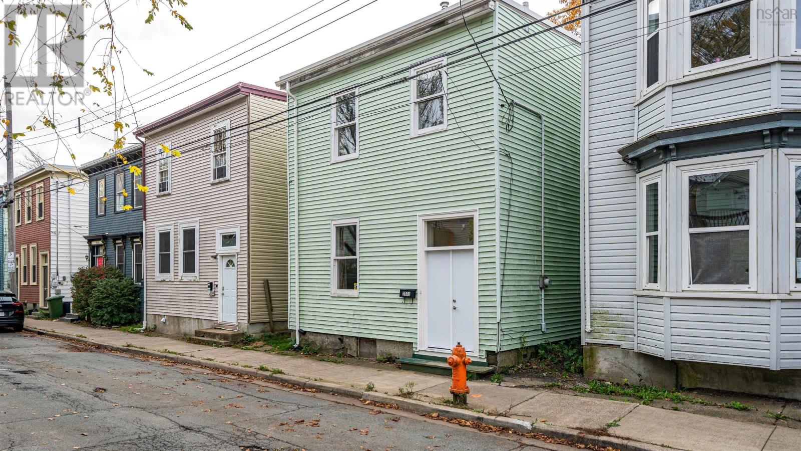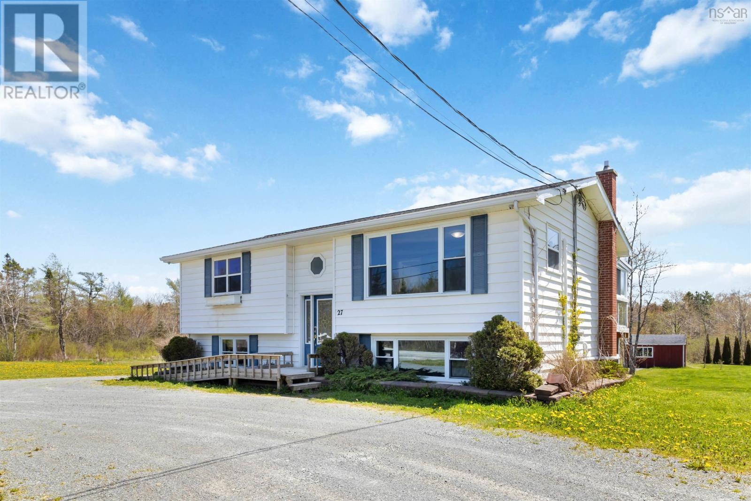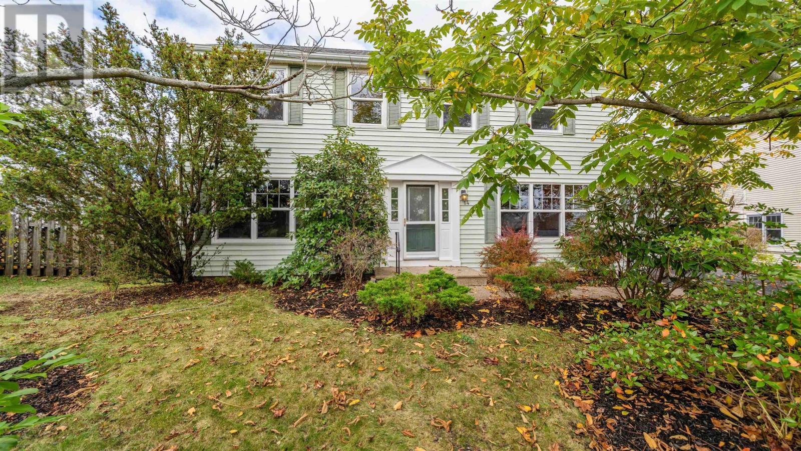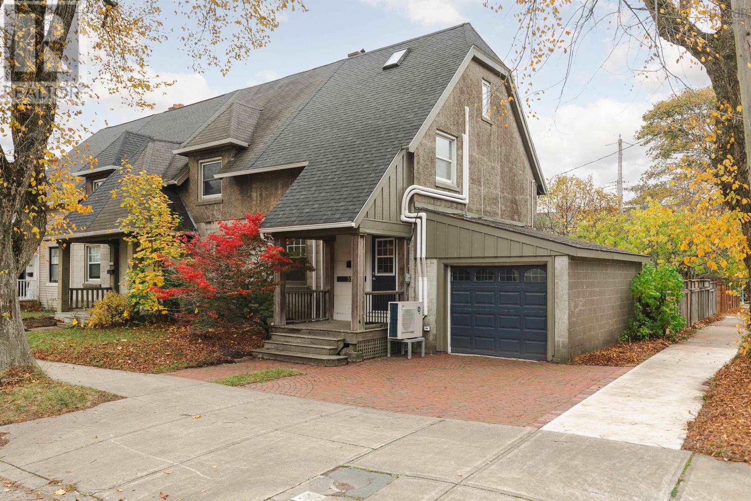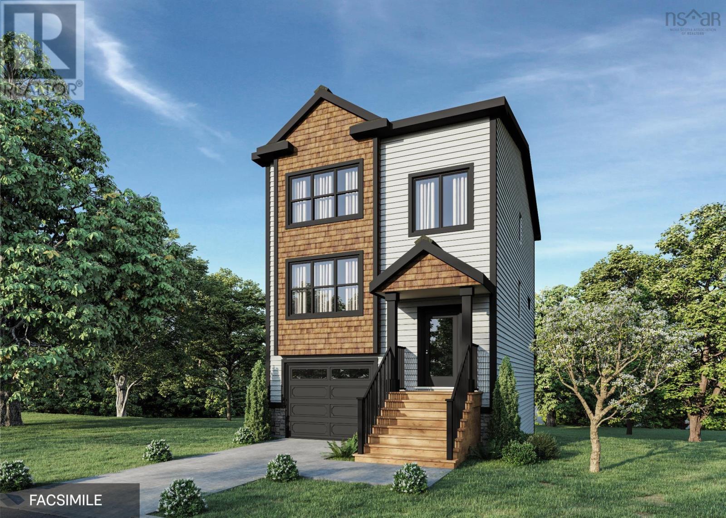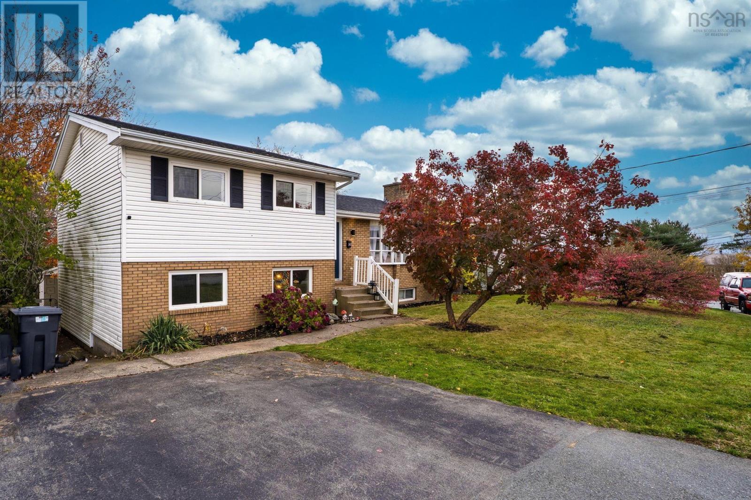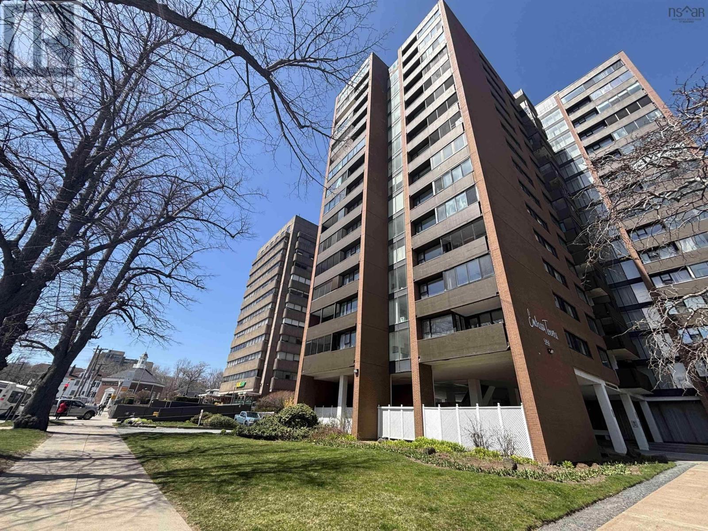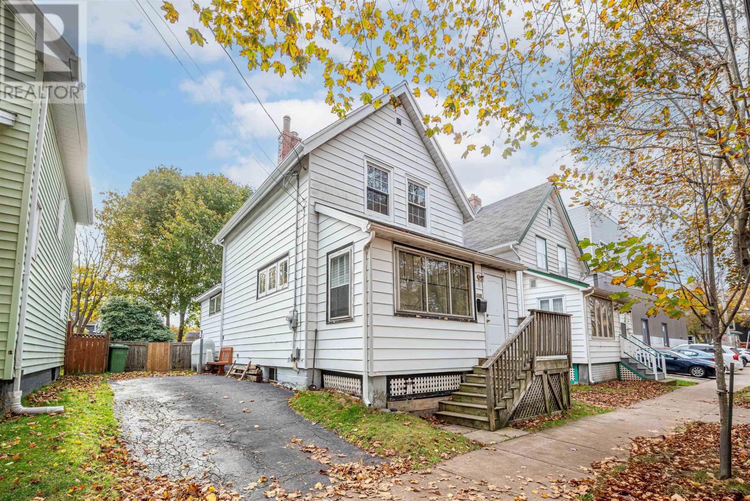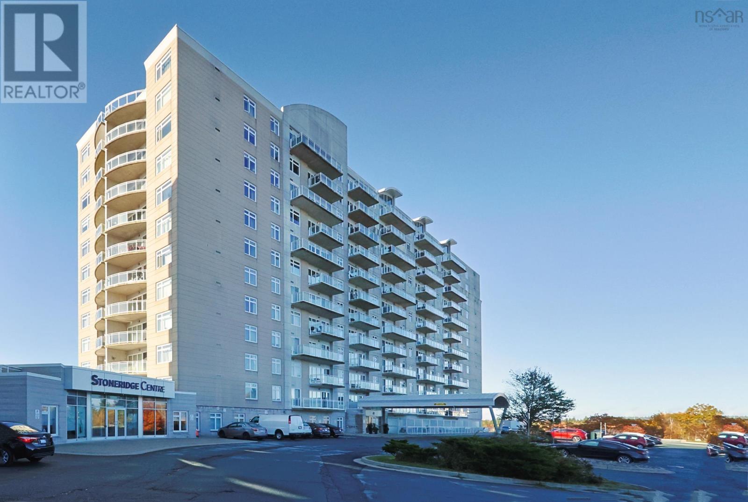- Houseful
- NS
- Hammonds Plains
- Hammond Plains
- 138 Tattenham Cres
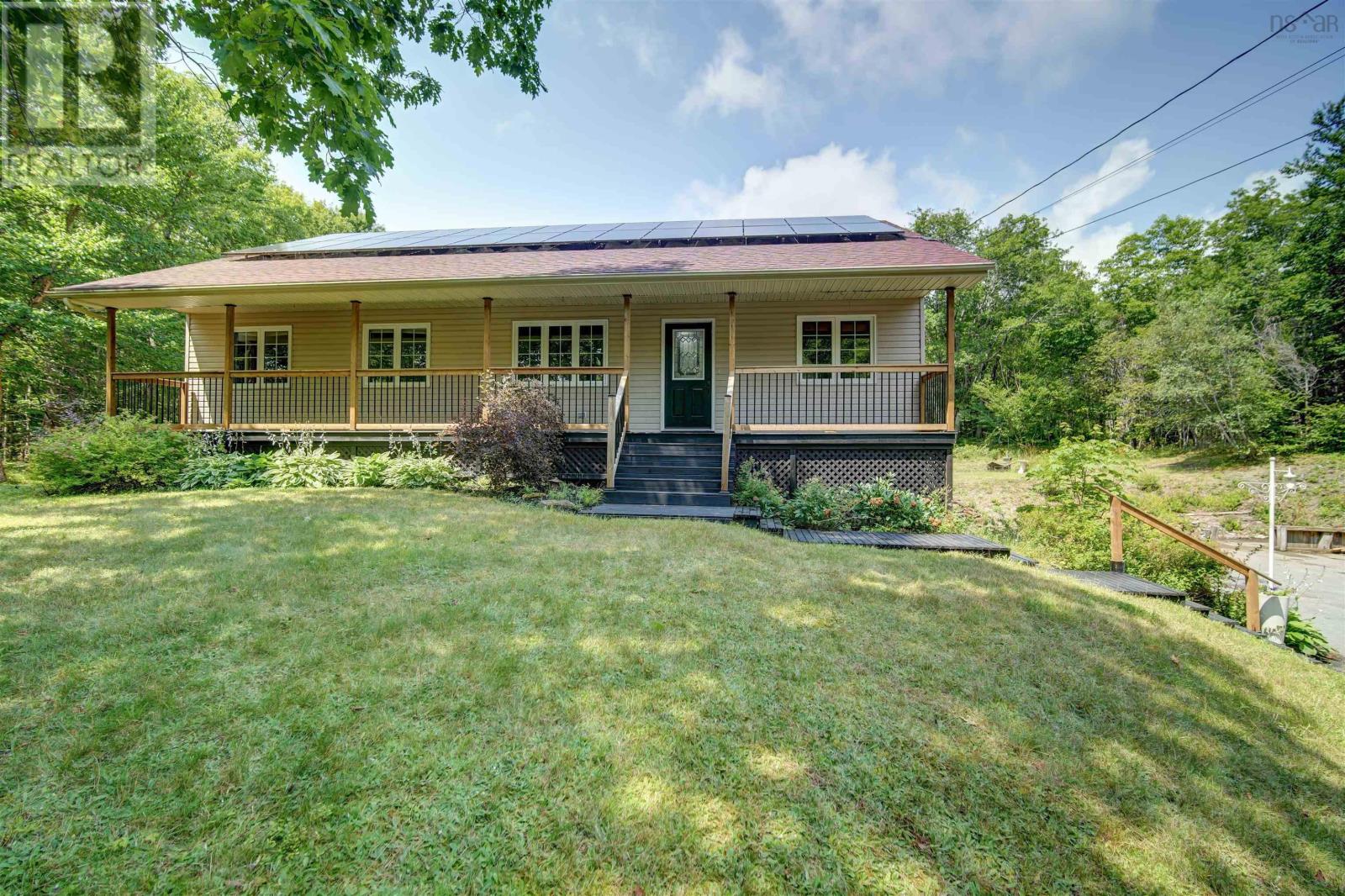
138 Tattenham Cres
138 Tattenham Cres
Highlights
Description
- Home value ($/Sqft)$245/Sqft
- Time on Houseful96 days
- Property typeSingle family
- StyleBungalow
- Neighbourhood
- Lot size2.29 Acres
- Year built1999
- Mortgage payment
Welcome to 138 Tattenham Crescent, a wonderful bungalow set on over 2 acres in the White Hills community of Hammonds Plains! Located on a quiet and sought-after street, this property offers a combination of privacy and convenience, with downtown Halifax less than 30 minutes away. Inside, the main floor is designed for both comfort and function. The formal dining and living rooms provide space for gatherings, while the large kitchen includes a casual eating nook and connects to the bright and welcoming family room. This layout offers plenty of room for daily living, relaxing, and entertaining. Down the hall, there are three large bedrooms, including a spacious primary suite with a walk-in closet and ensuite bath. The lower level offers flexibility to suit your needs, whether as a hobby space, home office, or potential in-law or family suite. The built-in garage provides secure parking and additional storage or workshop space. Outside, the treed backyard includes a firepit and a small bunkhouse for guests, play, or creative use. Energy-efficient solar panels help reduce heating and electricity costs. This is a well-maintained family home in a quiet setting with convenient access to nearby amenities. Dont miss outschedule your private viewing today! (id:63267)
Home overview
- Cooling Heat pump
- Sewer/ septic Septic system
- # total stories 1
- Has garage (y/n) Yes
- # full baths 3
- # total bathrooms 3.0
- # of above grade bedrooms 3
- Flooring Ceramic tile, laminate, vinyl plank
- Community features School bus
- Subdivision Hammonds plains
- Lot desc Partially landscaped
- Lot dimensions 2.2852
- Lot size (acres) 2.29
- Building size 2592
- Listing # 202518917
- Property sub type Single family residence
- Status Active
- Den 14.3m X NaNm
Level: Lower - Other 14.3m X NaNm
Level: Lower - Bathroom (# of pieces - 1-6) 7.2m X NaNm
Level: Lower - Recreational room / games room 12m X NaNm
Level: Lower - Dining nook 11.6m X 7.1m
Level: Main - Living room 12m X NaNm
Level: Main - Bedroom 12.8m X NaNm
Level: Main - Kitchen 11.3m X NaNm
Level: Main - Dining room 11.3m X NaNm
Level: Main - Bedroom 12.2m X NaNm
Level: Main - Ensuite (# of pieces - 2-6) 8m X 6m
Level: Main - Family room 13.9m X NaNm
Level: Main - Primary bedroom 14.6m X NaNm
Level: Main - Bathroom (# of pieces - 1-6) 6m X NaNm
Level: Main
- Listing source url Https://www.realtor.ca/real-estate/28660717/138-tattenham-crescent-hammonds-plains-hammonds-plains
- Listing type identifier Idx

$-1,693
/ Month

