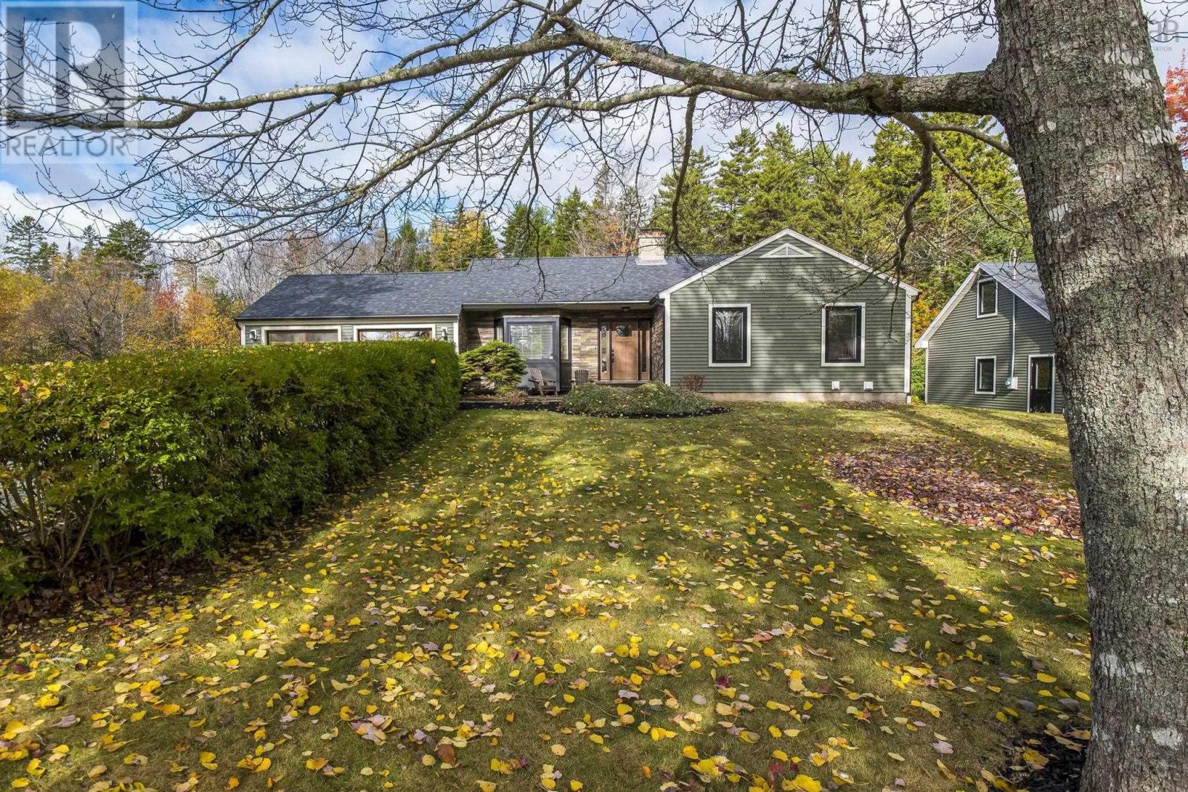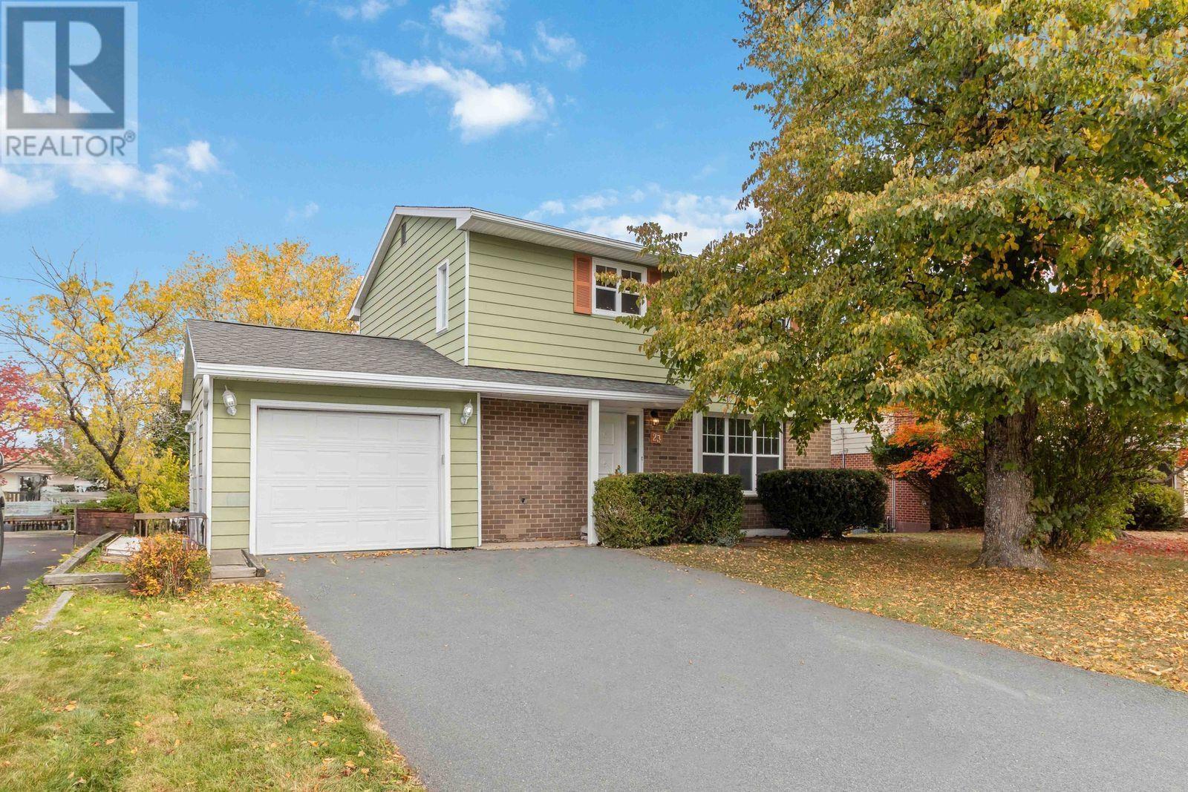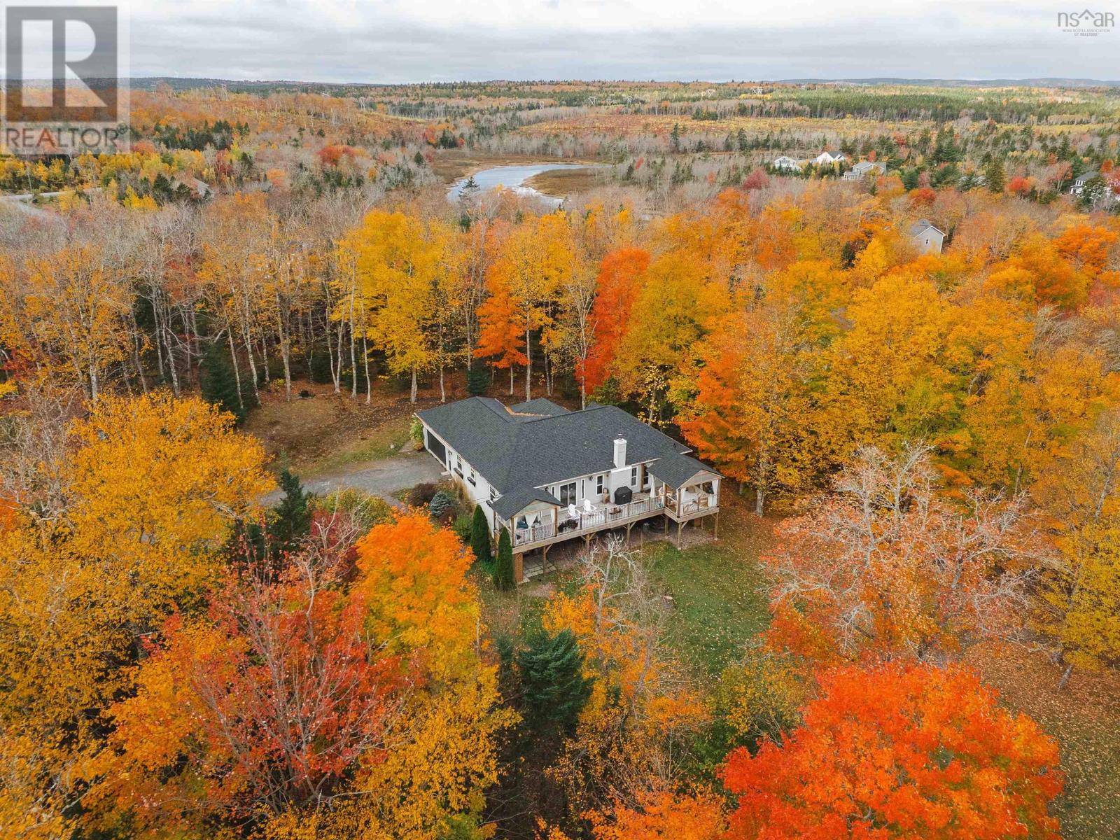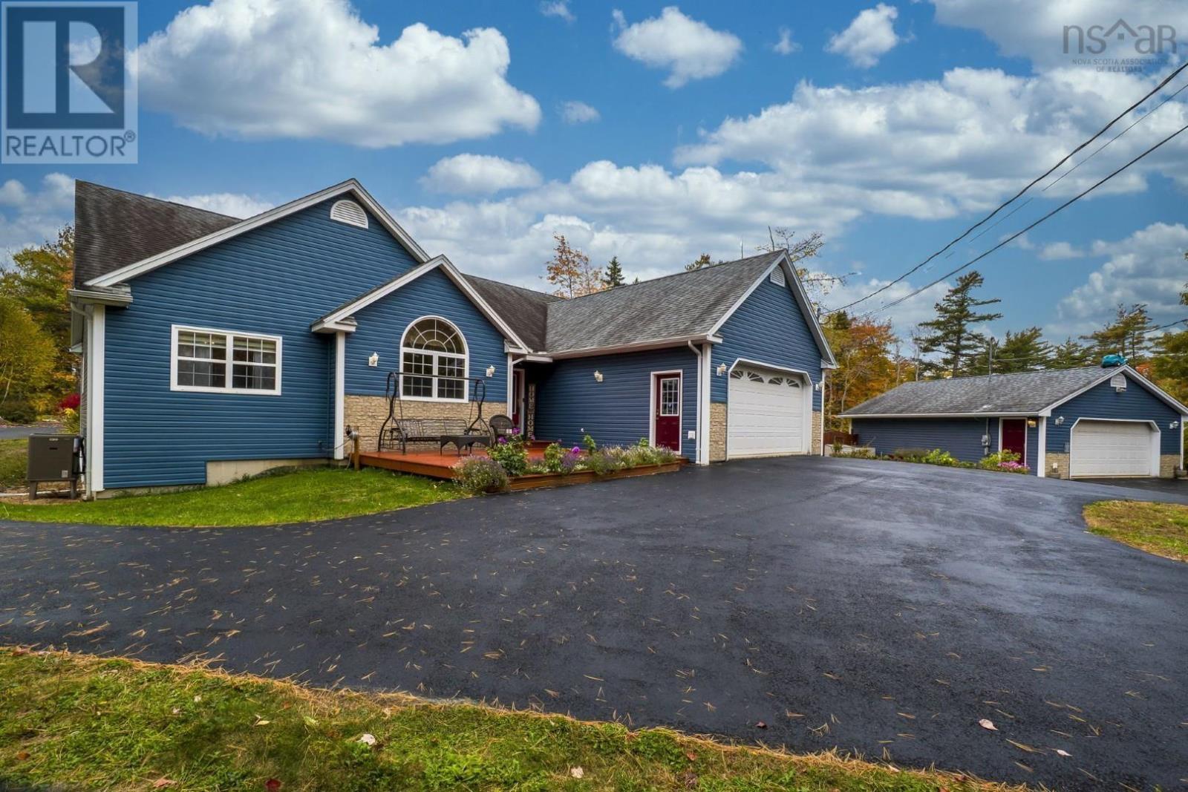- Houseful
- NS
- Hammonds Plains
- Hammond Plains
- 155 Carnoustie Dr
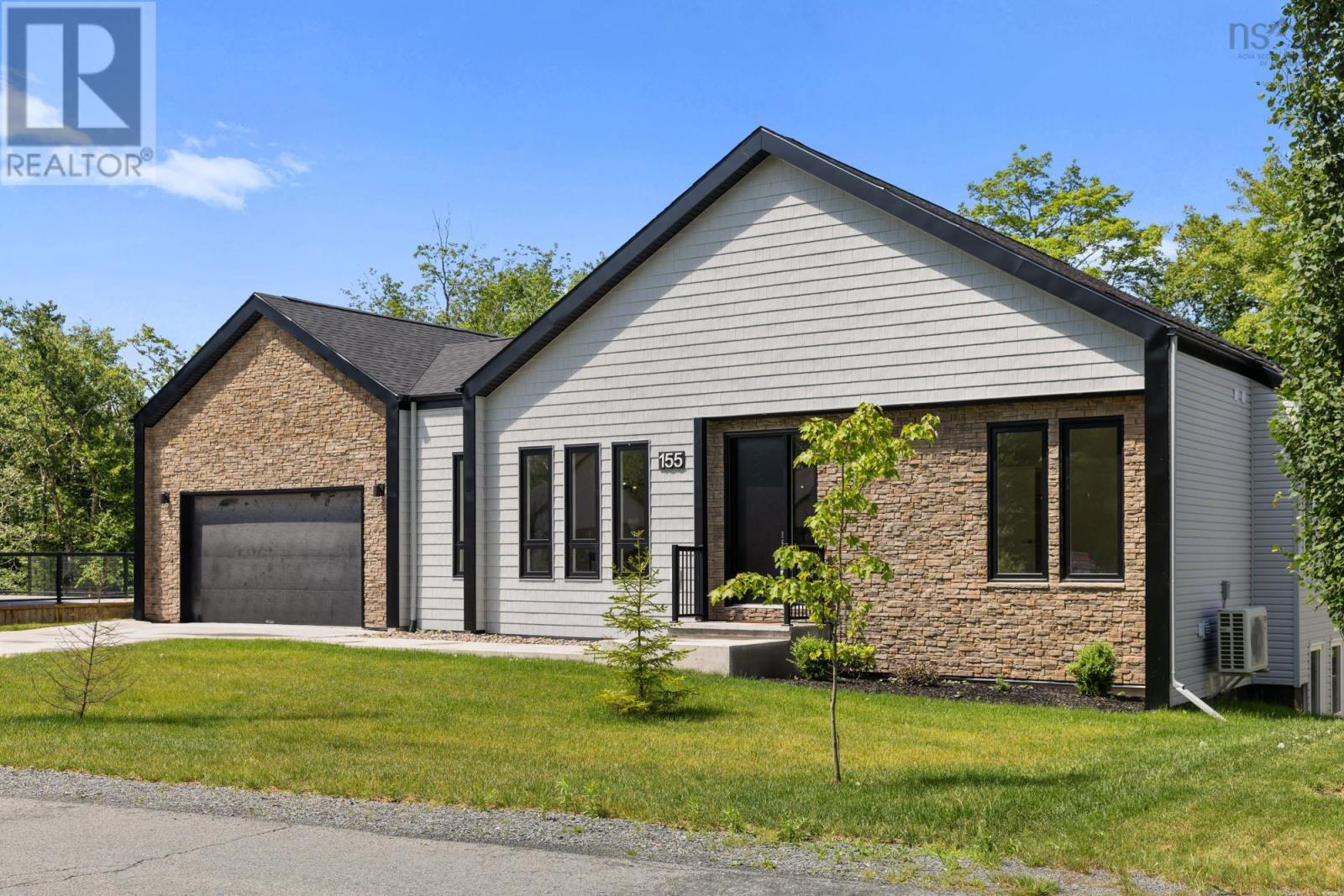
Highlights
Description
- Home value ($/Sqft)$269/Sqft
- Time on Houseful17 days
- Property typeSingle family
- StyleBungalow
- Neighbourhood
- Lot size0.27 Acre
- Mortgage payment
Welcome to a home that blends modern style with thoughtful functionality in one of Glen Arbours newest and most sought-after pockets. This brand-new walkout bungalow offers just under 3,000 sq. ft. of beautifully finished living space, perfectly designed for todays lifestyle. Step inside to find a bright, open-concept main level anchored by a sleek kitchen, featuring black and white cabinetry, open shelving, a statement lighting, and a large island with hidden storage. Whether you're hosting or just enjoying a quiet night in, the adjoining living and dining areas offer the perfect mix of style and comfort. The main floor also includes a spacious primary suite with a walk-in closet and elegant ensuite, a second bedroom (or home office), powder room, and a mudroom/laundry room with direct access to the double attached garage, ideal for day-to-day convenience. Downstairs, the fully finished walkout lower level adds even more flexibility, with two additional bedrooms, a full bathroom, and a generous rec room ready for game nights, movie marathons, or even a future bar! Located in a quiet, newly developed section of The Knolls, this home is part of a welcoming community with access to nearby lakes, trails, and top-rated schools, all just a short drive to shops, restaurants, and services. Modern, low-maintenance, and move-in ready; 155 Carnoustie is everything you have been looking for in your next chapter. (id:63267)
Home overview
- Cooling Heat pump
- Sewer/ septic Septic system
- # total stories 1
- Has garage (y/n) Yes
- # full baths 3
- # half baths 1
- # total bathrooms 4.0
- # of above grade bedrooms 4
- Flooring Engineered hardwood, laminate, tile
- Subdivision Hammonds plains
- Directions 2056779
- Lot dimensions 0.2715
- Lot size (acres) 0.27
- Building size 2970
- Listing # 202525118
- Property sub type Single family residence
- Status Active
- Recreational room / games room 19.3m X 19.1m
Level: Basement - Bedroom 11.4m X 14.7m
Level: Basement - Bathroom (# of pieces - 1-6) 6.3m X 5.5m
Level: Basement - Bedroom 13.8m X 12m
Level: Basement - Kitchen 8.6m X 11.6m
Level: Basement - Ensuite (# of pieces - 2-6) 5.2m X 9.8m
Level: Main - Ensuite (# of pieces - 2-6) 5.2m X 9.8m
Level: Main - Bedroom 12.1m X 10.7m
Level: Main - Living room 20m X 11.6m
Level: Main - Dining room 13m X 7m
Level: Main - Kitchen 9m X 12.6m
Level: Main - Primary bedroom 14.5m X 13.7m
Level: Main
- Listing source url Https://www.realtor.ca/real-estate/28951821/155-carnoustie-drive-hammonds-plains-hammonds-plains
- Listing type identifier Idx

$-1,841
/ Month





