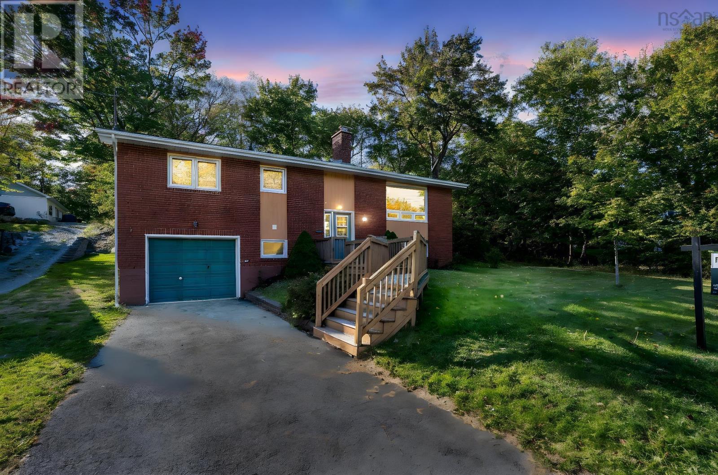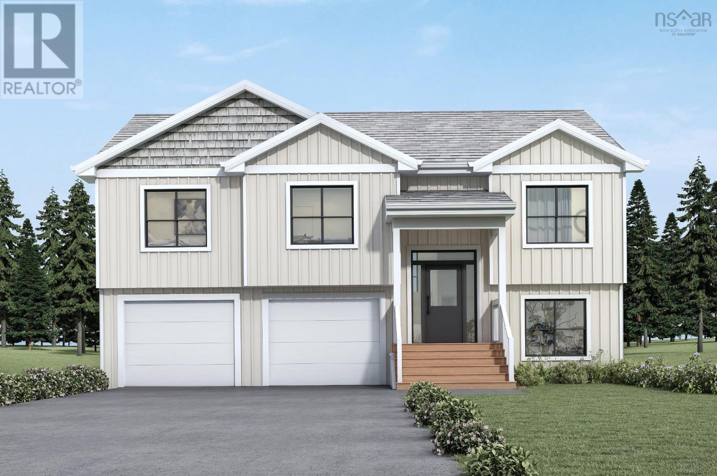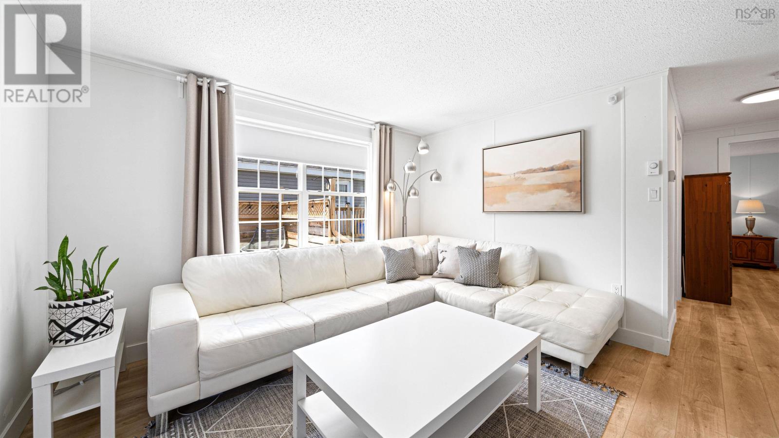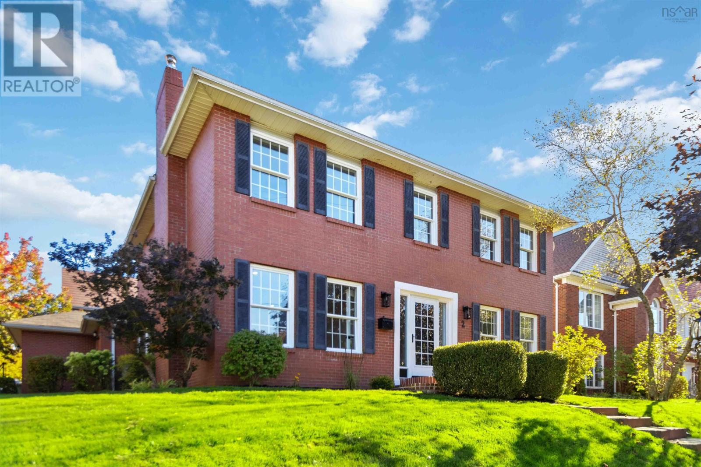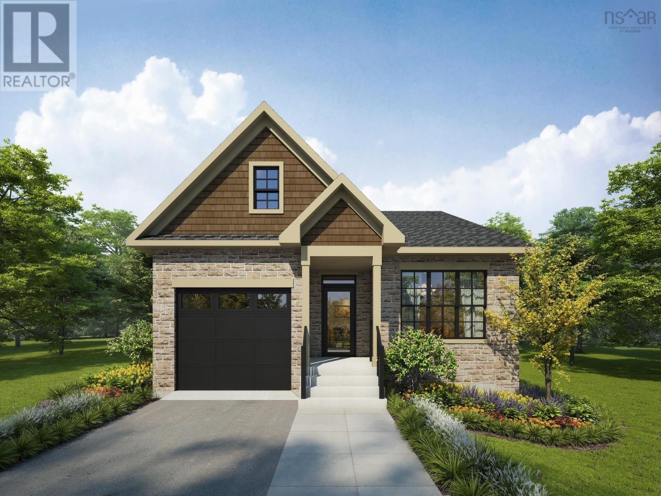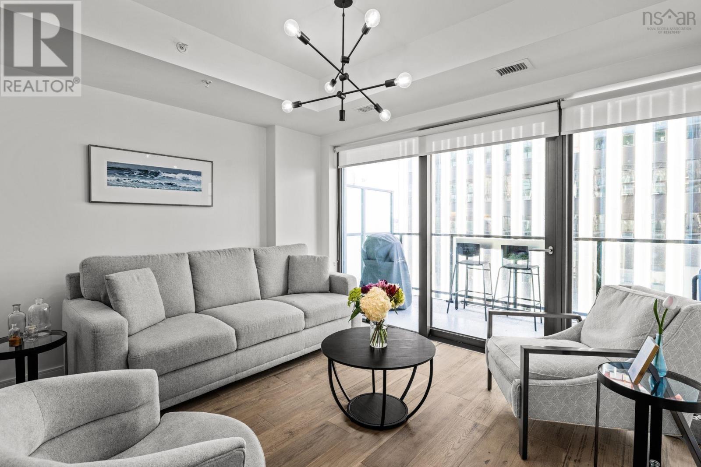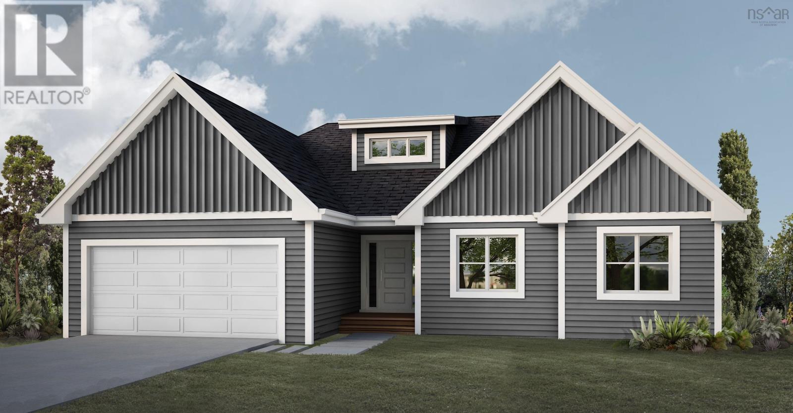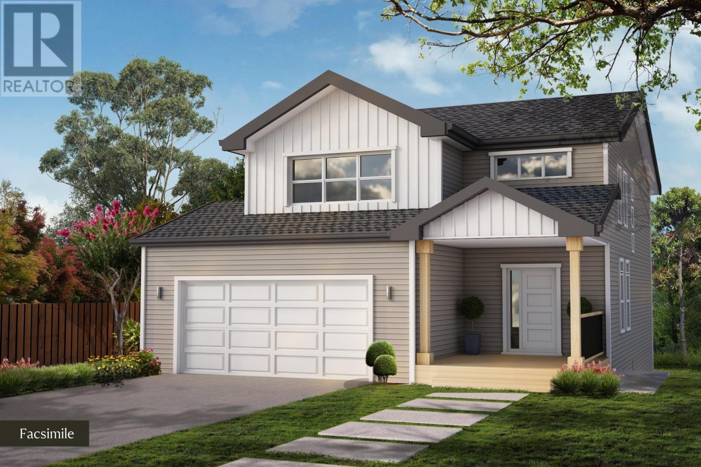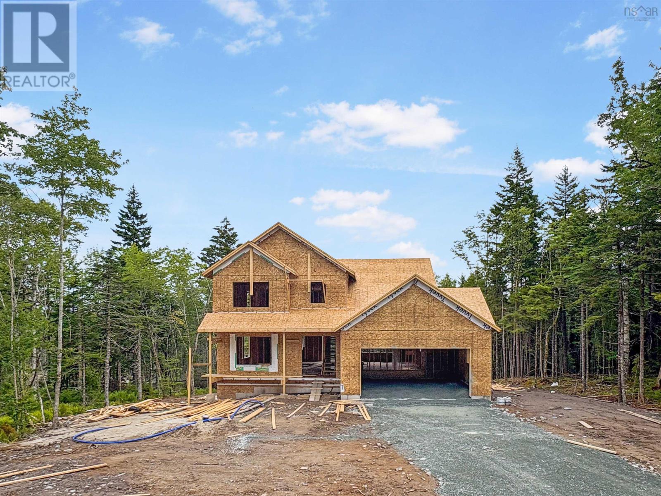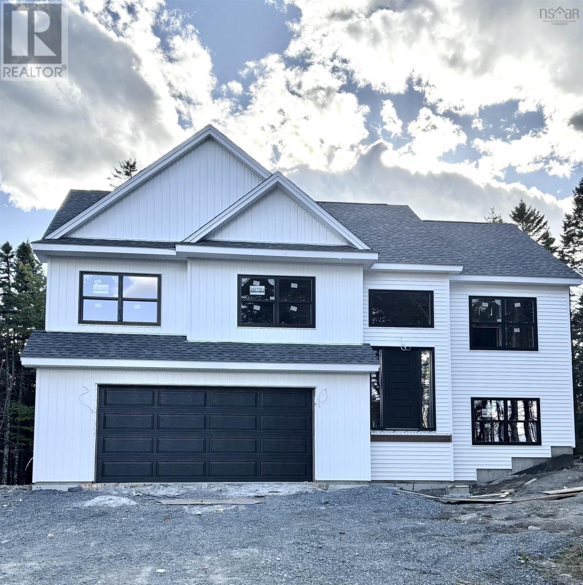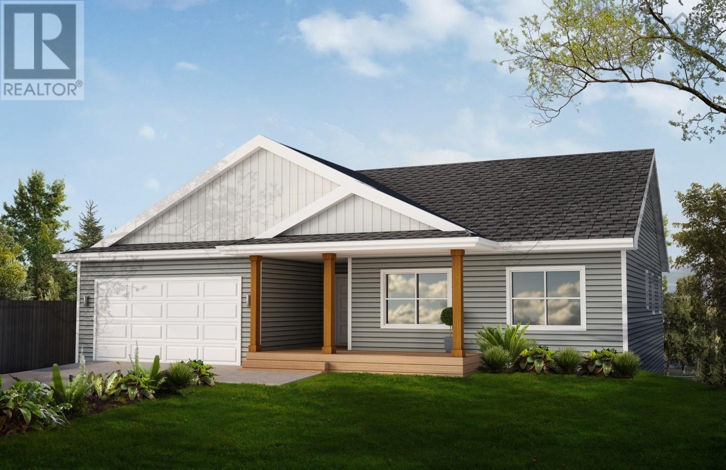- Houseful
- NS
- Hammonds Plains
- Hammond Plains
- 156 Keep Cres
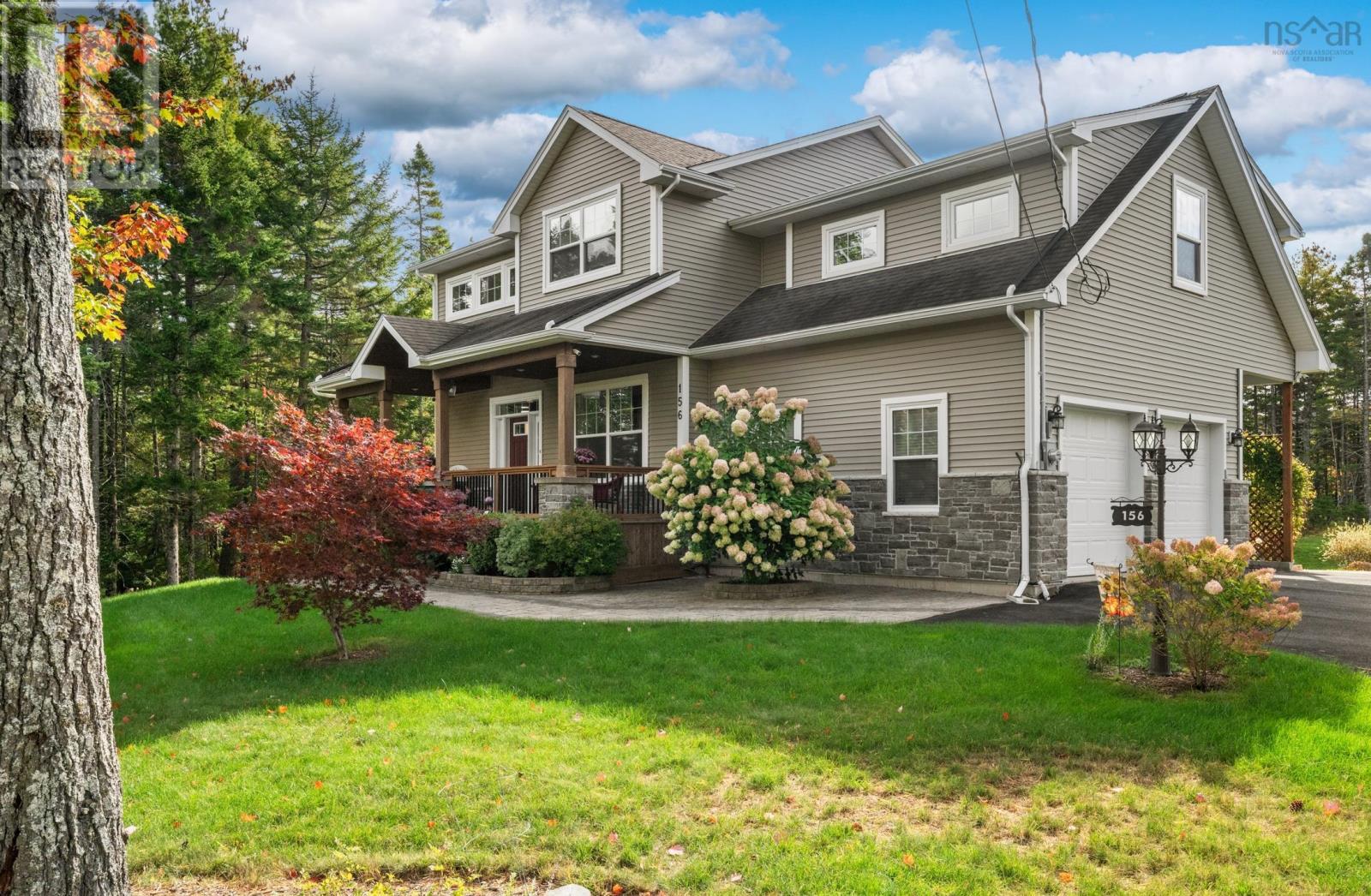
156 Keep Cres
156 Keep Cres
Highlights
Description
- Home value ($/Sqft)$313/Sqft
- Time on Housefulnew 10 hours
- Property typeSingle family
- Neighbourhood
- Lot size3.50 Acres
- Year built2011
- Mortgage payment
Wow! This custom-built home in Kingswood North blends thoughtful design, quality finishes, and exceptional craftsmanship. The welcoming covered veranda leads into a bright, spacious foyer that opens to an airy main living space with designer touches throughout. The kitchen is a true hub for family life and entertaining, featuring shaker-style cabinetry, Corian countertops, stainless steel appliances, a built-in pantry, and a central island. The main level also offers a formal dining room, a cozy propane fireplace, and patio doors to a sunny two-tier deck with gazebo. A handy mudroom off the garage and a tucked-away 2-piece bath complete this floor. Upstairs, youll find a gorgeous sunny landing and four bedrooms, including a stunning primary suite with a recently renovated ensuite showcasing a walk-in tiled shower, soaker tub, dual vanity, and in-floor heat. The lower level extends the living space with a large rec/media room with walkout, a full bath, and a flexible room ideal as a 5th bedroom or office. Practical features include a fully electric ducted heat pump for efficient year-round comfort, an attached double garage, and a detached garage with workshop. Set on a private 3-acre lot at the end of a quiet cul-de-sac with expanding amenities nearby. (id:63267)
Home overview
- Cooling Heat pump
- Sewer/ septic Septic system
- # total stories 2
- Has garage (y/n) Yes
- # full baths 3
- # half baths 1
- # total bathrooms 4.0
- # of above grade bedrooms 5
- Flooring Carpeted, ceramic tile, hardwood
- Community features School bus
- Subdivision Hammonds plains
- Lot desc Landscaped
- Lot dimensions 3.5046
- Lot size (acres) 3.5
- Building size 3270
- Listing # 202525040
- Property sub type Single family residence
- Status Active
- Ensuite (# of pieces - 2-6) 12.2m X 7.1m
Level: 2nd - Bedroom 15.8m X 11.1m
Level: 2nd - Bedroom 12.6m X NaNm
Level: 2nd - Bedroom 13.1m X 11m
Level: 2nd - Primary bedroom 20m X NaNm
Level: 2nd - Bathroom (# of pieces - 1-6) 8.5m X 5.7m
Level: 2nd - Bedroom 10.9m X 8.9m
Level: Lower - Bathroom (# of pieces - 1-6) 8.1m X 5.1m
Level: Lower - Recreational room / games room 21m X 16.5m
Level: Lower - Mudroom 6m X 11.1m
Level: Main - Dining room 12.6m X 11.3m
Level: Main - Bathroom (# of pieces - 1-6) 8.7m X 3.2m
Level: Main - Living room 17.9m X 14.6m
Level: Main - Foyer 11.2m X 7.6m
Level: Main - Kitchen 22.2m X 12.6m
Level: Main
- Listing source url Https://www.realtor.ca/real-estate/28947700/156-keep-crescent-hammonds-plains-hammonds-plains
- Listing type identifier Idx

$-2,733
/ Month

