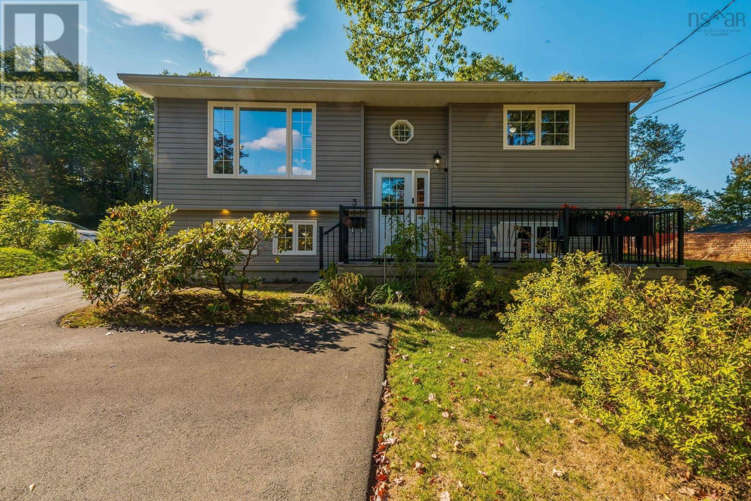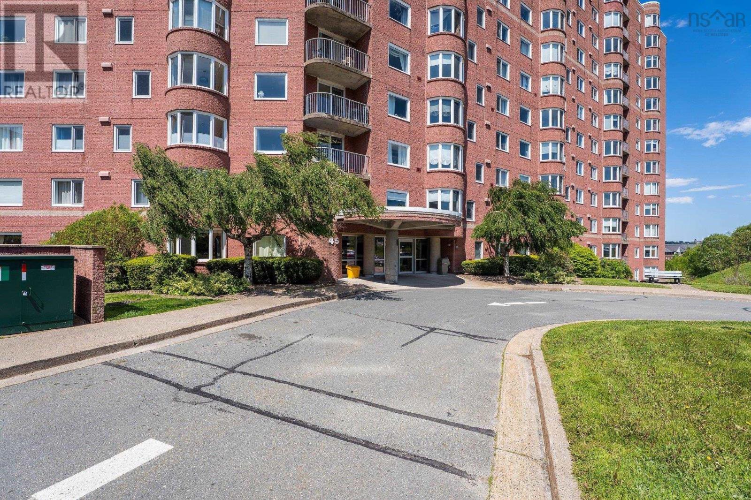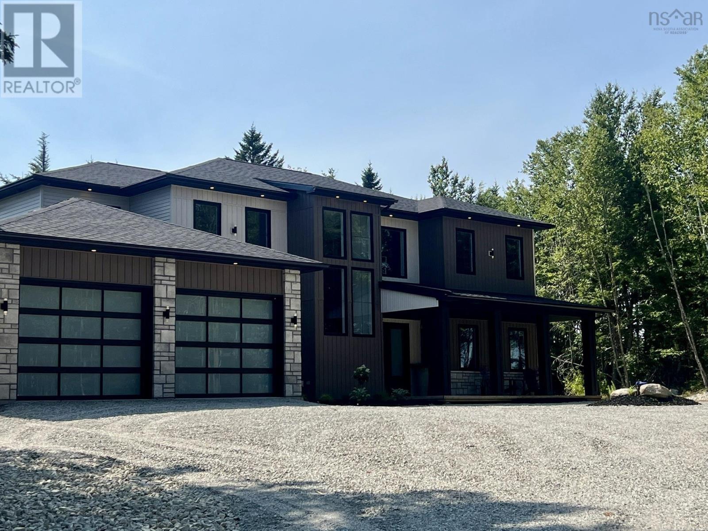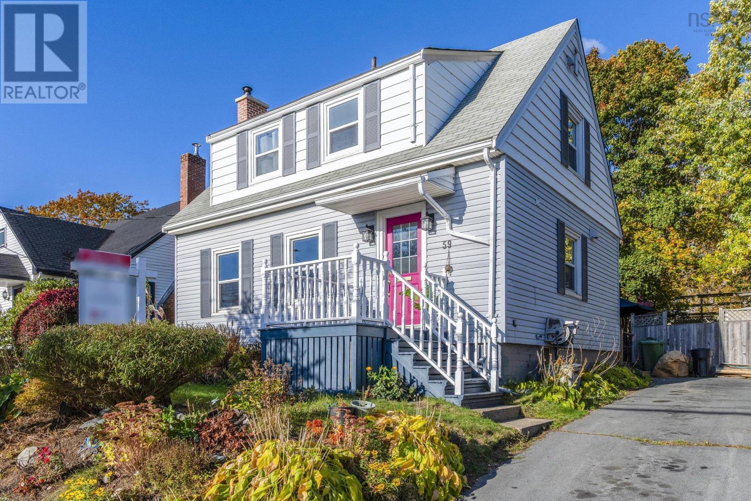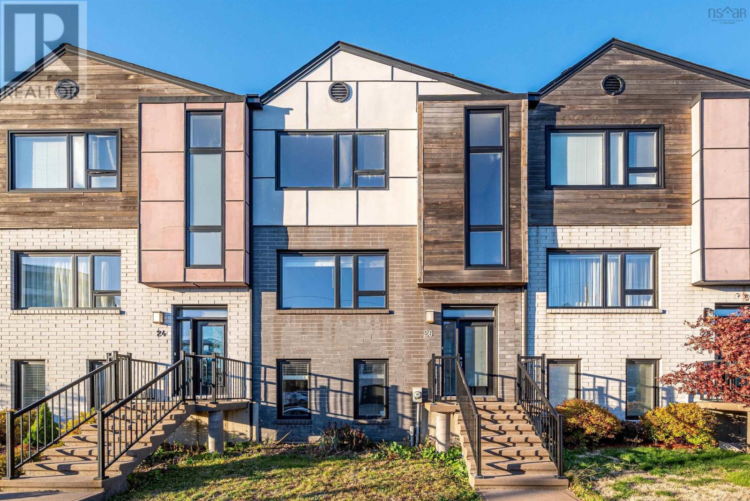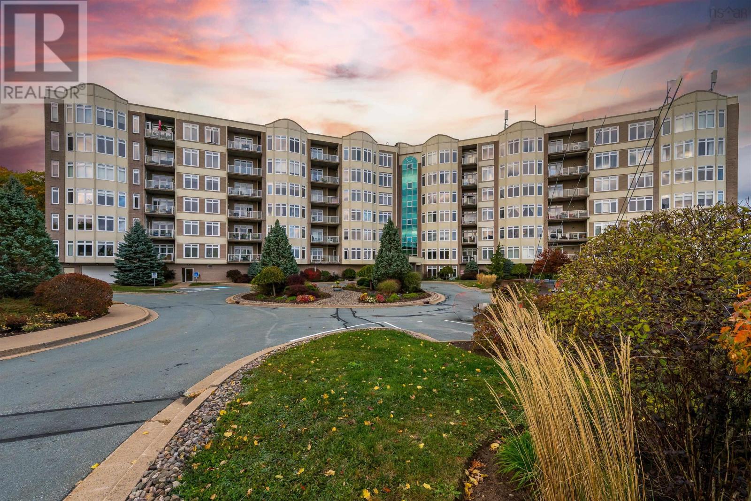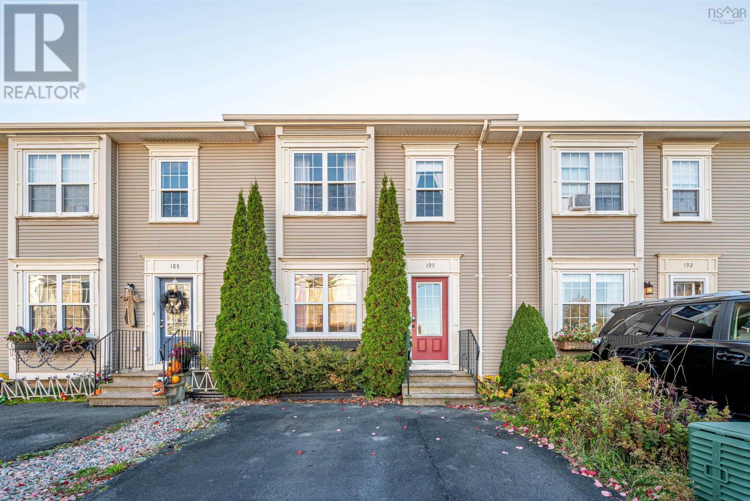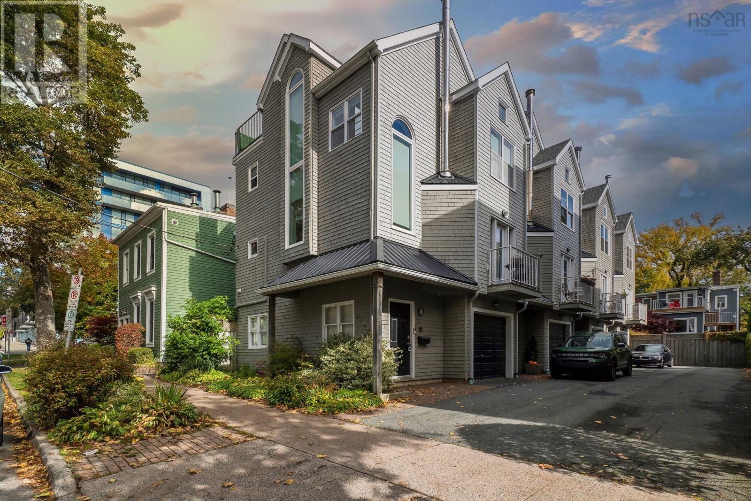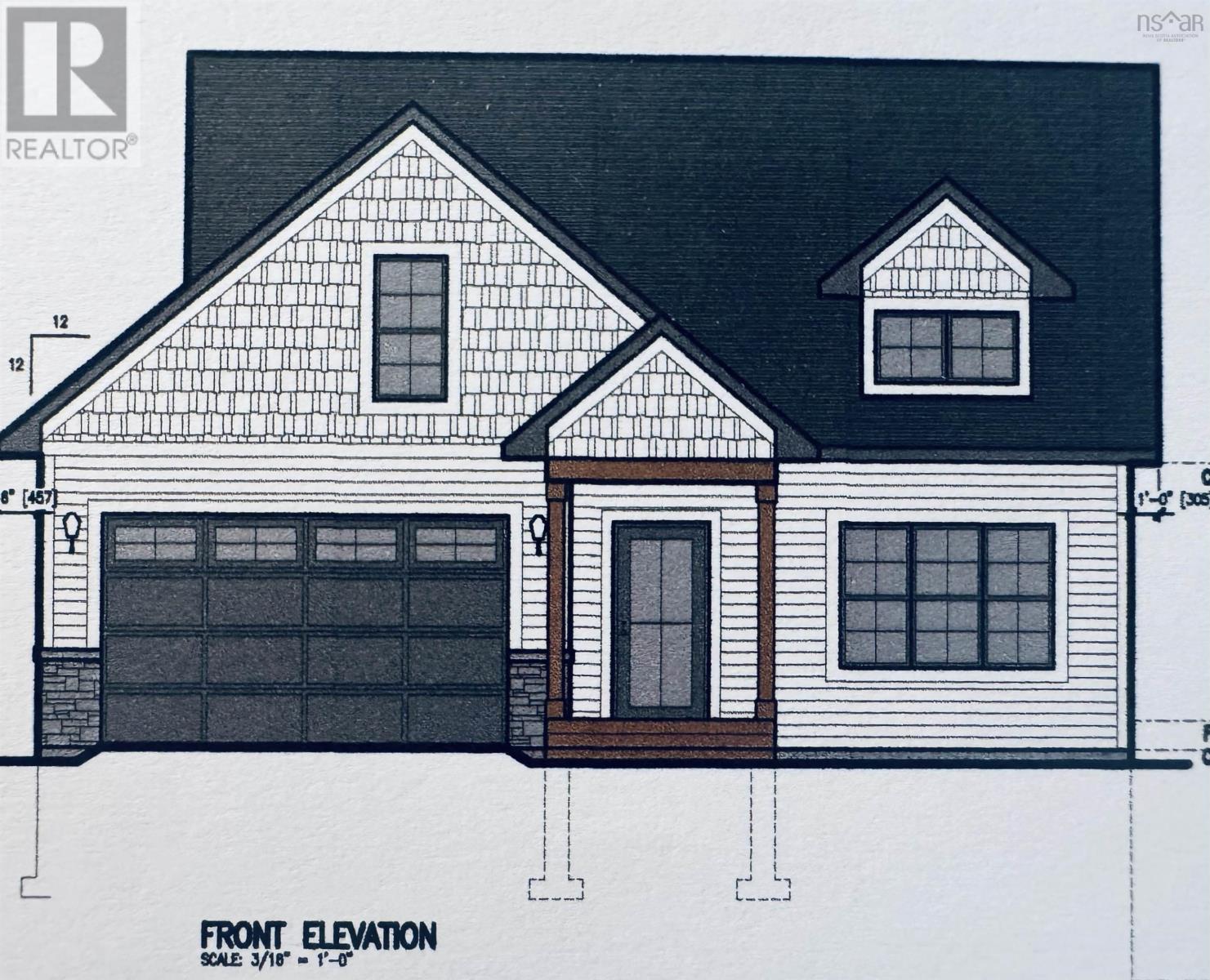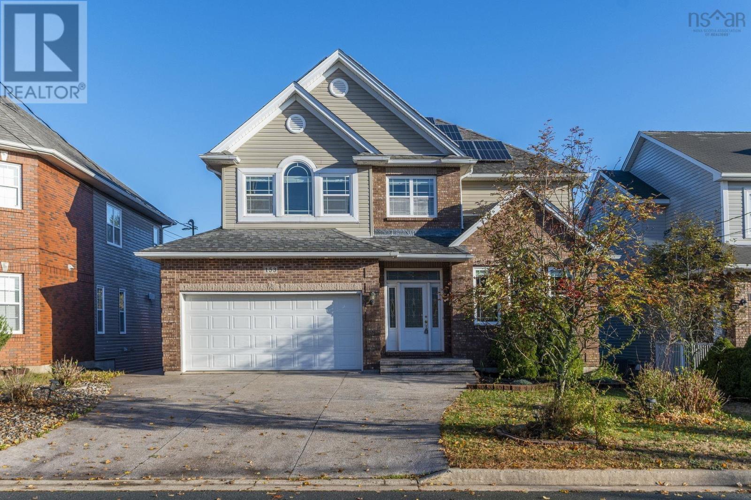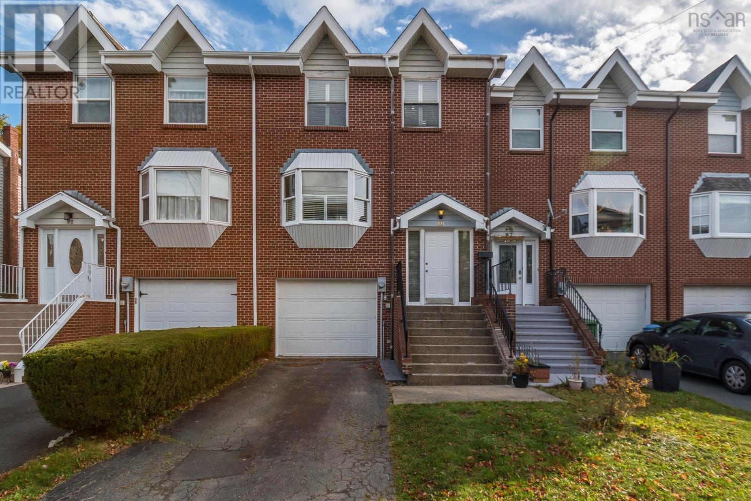- Houseful
- NS
- Hammonds Plains
- Hammond Plains
- 185 Carnoustie Dr
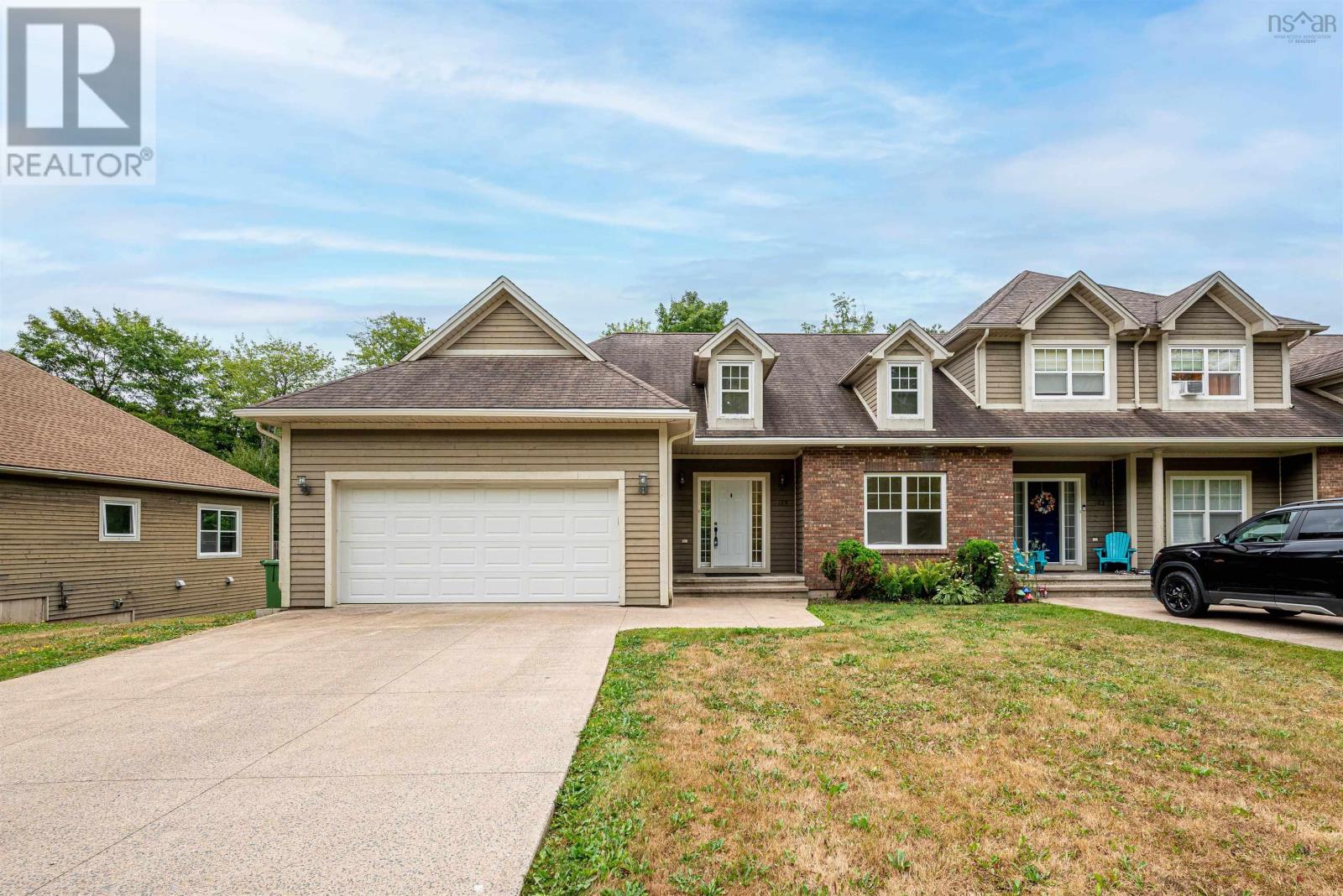
185 Carnoustie Dr
185 Carnoustie Dr
Highlights
Description
- Home value ($/Sqft)$173/Sqft
- Time on Housefulnew 14 hours
- Property typeSingle family
- StyleBungalow
- Neighbourhood
- Year built2009
- Mortgage payment
Located in the sought-after community of The Knolls of Glen Arbour, this beautifully maintained end-unit bungalow offers thoughtfully designed living with quality & newly installed finishes and generous space. The main level features two bedrooms, two full bathrooms and the laundry area perfect for those seeking the comfort of main-floor living. A spacious and private balcony overlooks a quiet, tree-lined backyard. The fully finished lower level extends the homes versatility, offering a large rec room complete with a fireplace, a third bedroom with an oversized walk-in closet, and a full bathroom ideal for guests or extended family. An attached includes built-in shelving, providing valuable storage and convenience. This home has been freshly painted and updated with new flooring (excluding tile areas) and stylish new light fixtures throughout, allowing you to move in with confidence. Residents of Glen Arbour enjoy access to a welcoming, well-established neighbourhood with nearby golf, walking trails, and quick access to amenities, all within a peaceful, natural setting. (id:63267)
Home overview
- Sewer/ septic Septic system
- # total stories 1
- Has garage (y/n) Yes
- # full baths 3
- # total bathrooms 3.0
- # of above grade bedrooms 3
- Flooring Tile
- Subdivision Hammonds plains
- Lot size (acres) 0.0
- Building size 2893
- Listing # 202520792
- Property sub type Single family residence
- Status Active
- Bedroom 13.1m X 35.5m
Level: Lower - Bedroom 13.1m X 35.5m
Level: Lower - Bathroom (# of pieces - 1-6) 9.3m X 6.11m
Level: Lower - Storage 5.5m X 9.7m
Level: Lower - Other NaNm X 10.8m
Level: Lower - Recreational room / games room 27.1m X 18.8m
Level: Lower - Bedroom 12.6m X 9.11m
Level: Main - Kitchen 12.1m X 11.9m
Level: Main - Primary bedroom 15.5m X 11.9m
Level: Main - Bathroom (# of pieces - 1-6) 6.5m X 7.9m
Level: Main - Living room 13.4m X 19.5m
Level: Main - Ensuite (# of pieces - 2-6) 8.2m X 15.4m
Level: Main - Dining room 14.3m X 15.3m
Level: Main
- Listing source url Https://www.realtor.ca/real-estate/28740117/185-carnoustie-drive-hammonds-plains-hammonds-plains
- Listing type identifier Idx

$-767
/ Month

