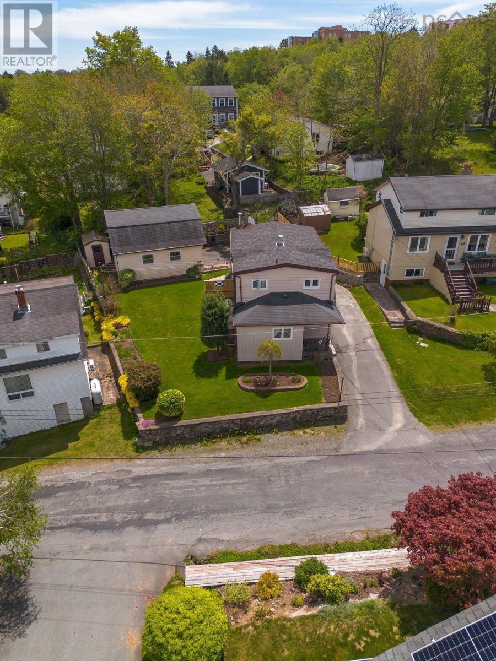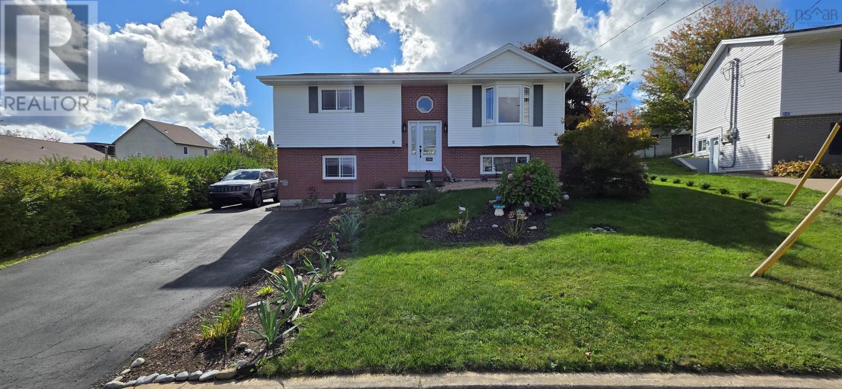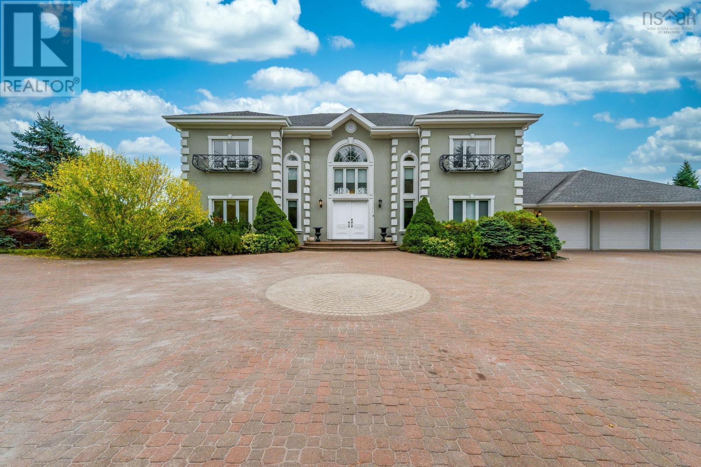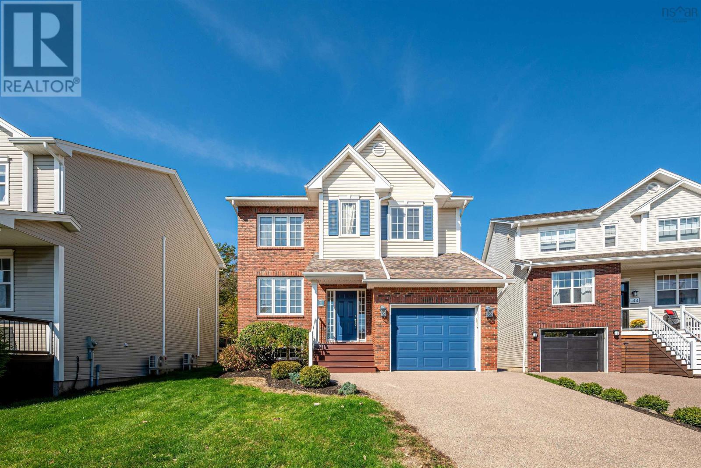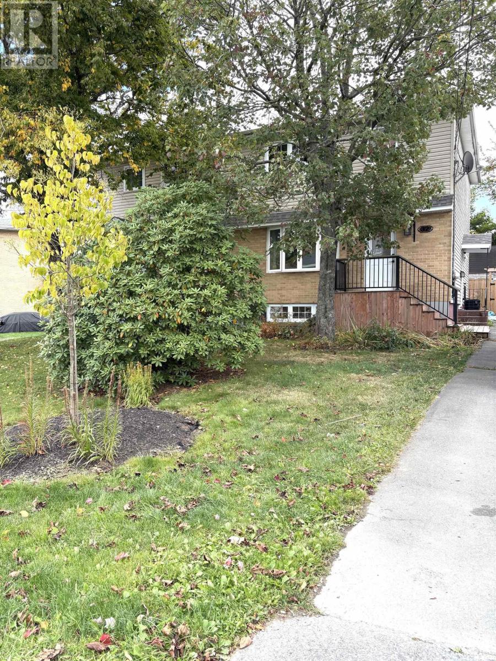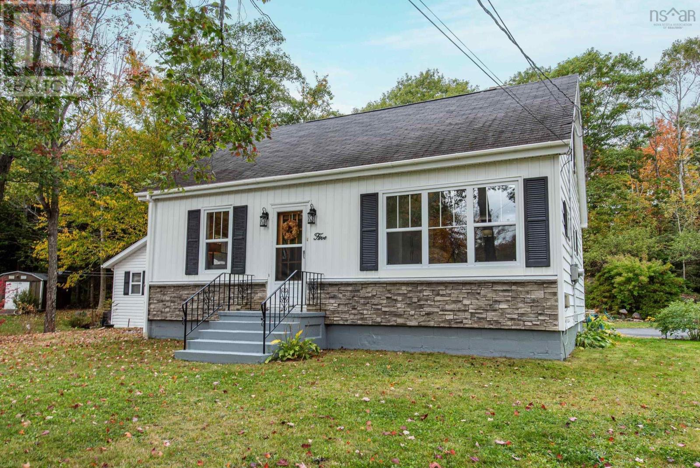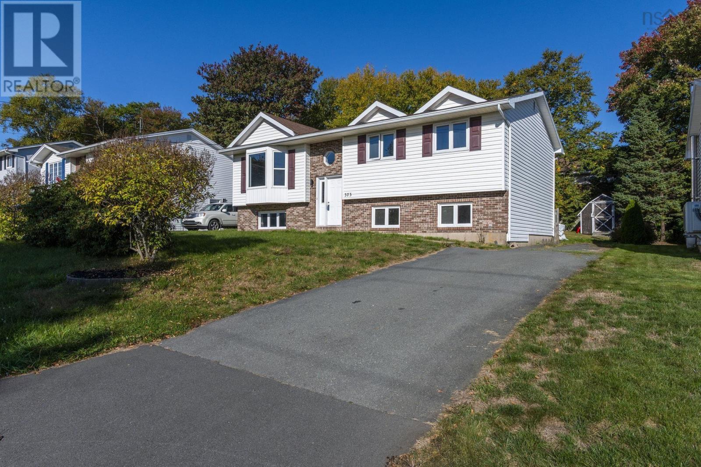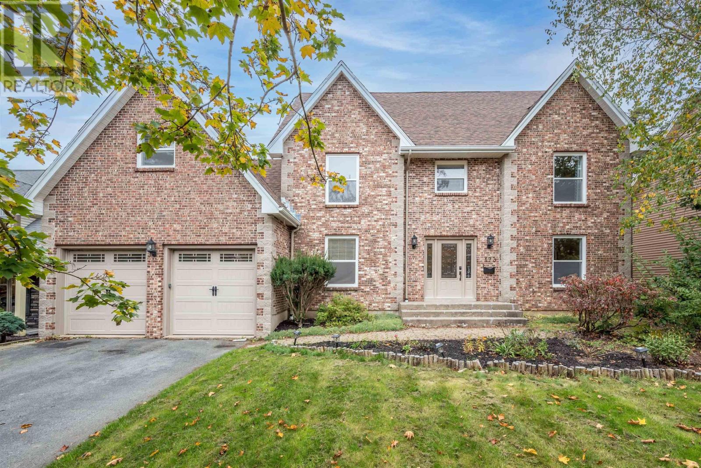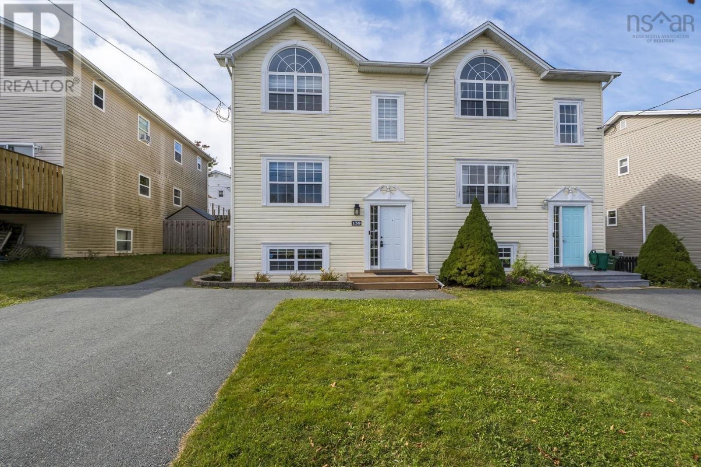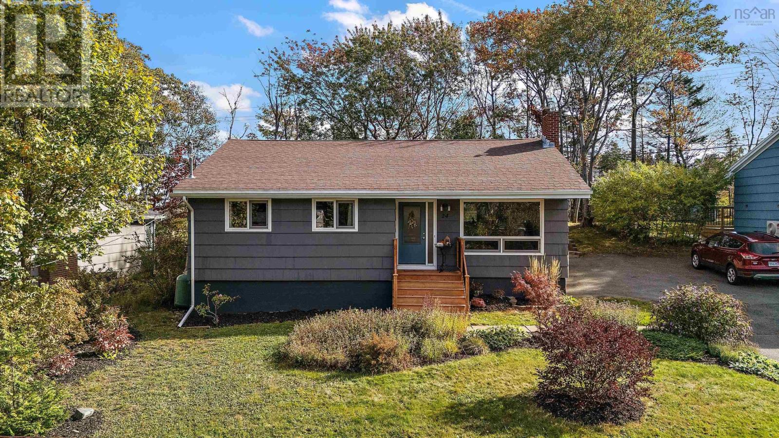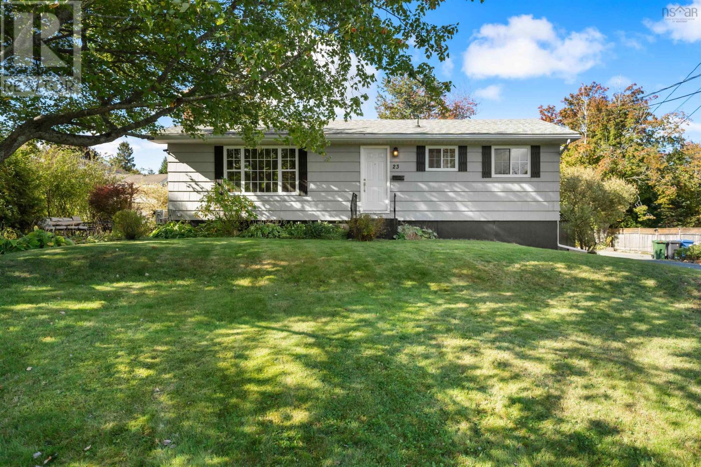- Houseful
- NS
- Hammonds Plains
- Hammond Plains
- 21 Brenda Dr
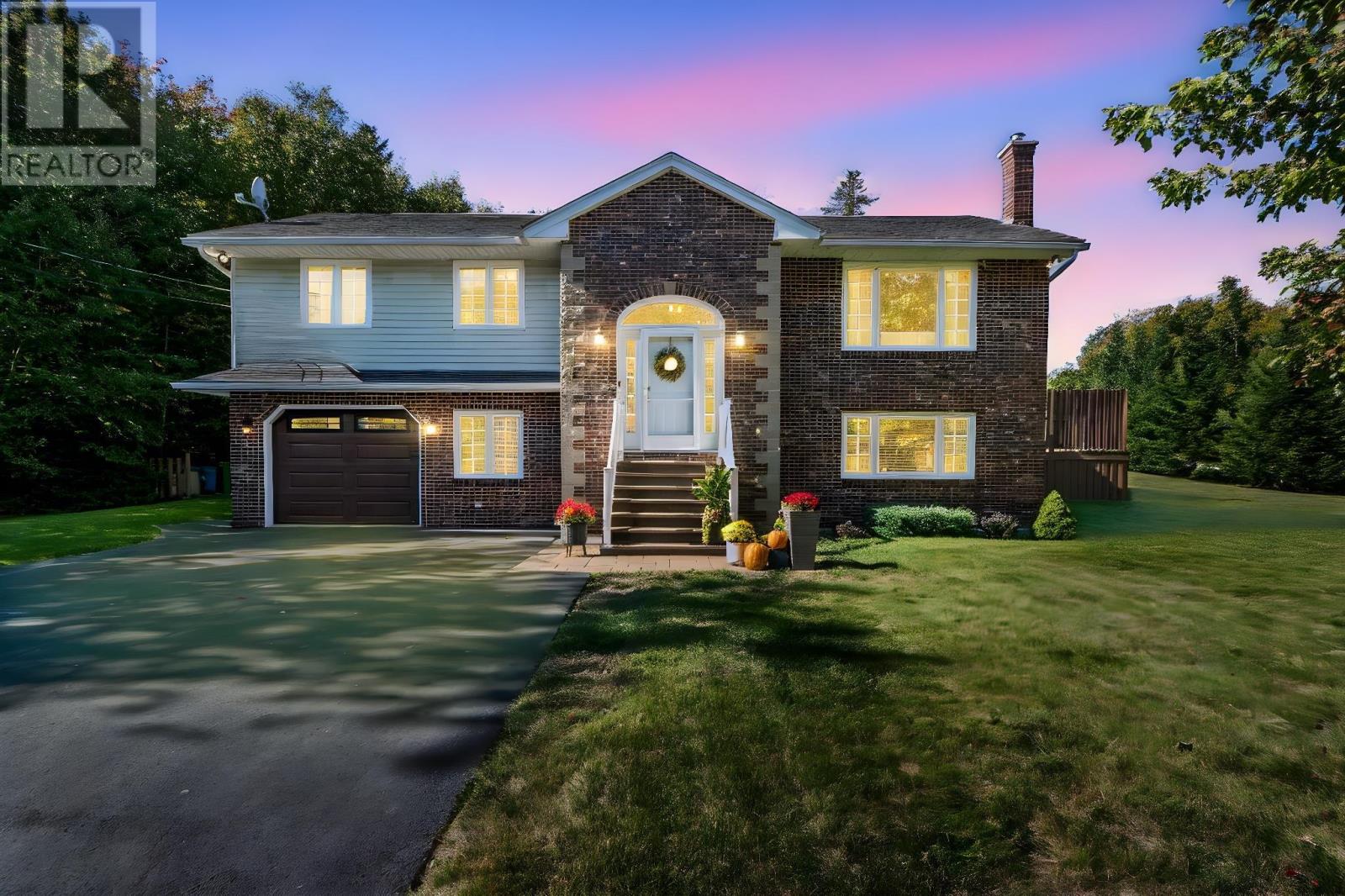
Highlights
Description
- Home value ($/Sqft)$303/Sqft
- Time on Housefulnew 20 hours
- Property typeSingle family
- Neighbourhood
- Lot size1.15 Acres
- Year built1993
- Mortgage payment
Welcome to 21 Brenda Drive, a beautifully updated family home in the sought-after Kingswood community. Set on a landscaped 1.2-acre corner lot surrounded by trees, trails, and lakes, this property offers the best of rural tranquility just minutes from Bedford and West Bedford amenities. The main level was completely redesigned in 2023, featuring a custom kitchen with quartz countertops, a large island, coffee bar with sink and bar fridge, and quality Frigidaire Professional appliances. Shaker-style cabinetry, thoughtful storage solutions, and Hunter Douglas blinds add both elegance and practicality. Refinished hardwood floors carry through the main level and into the primary suite, while both bathrooms have been renovated with modern finishes for everyday comfort. With 5 bedrooms plus a dedicated office, theres room for the whole family. The bright lower-level family room with brick hearth is ready for a wood or pellet stove, while the spacious laundry and custom storage make daily life effortless. Outside, southeast exposure, professional landscaping, and a fenced 16×26 pool set the stage for summer fun. Recent updates include new pavers, garage door and opener, septic field, and full driveway replacement. Kingswood offers playgrounds, parks, lakes, and a vibrant community spiritplus municipal water and proximity to excellent schools. 21 Brenda Drive delivers space, style, and a welcoming lifestyle. (id:63267)
Home overview
- Cooling Heat pump
- Has pool (y/n) Yes
- Sewer/ septic Septic system
- # total stories 1
- Has garage (y/n) Yes
- # full baths 3
- # total bathrooms 3.0
- # of above grade bedrooms 5
- Flooring Carpeted, ceramic tile, hardwood
- Community features School bus
- Subdivision Hammonds plains
- Lot desc Landscaped
- Lot dimensions 1.1478
- Lot size (acres) 1.15
- Building size 2475
- Listing # 202525475
- Property sub type Single family residence
- Status Active
- Bathroom (# of pieces - 1-6) 5m X 10m
Level: Lower - Laundry 8.4m X 13.6m
Level: Lower - Den 10.1m X 8.11m
Level: Lower - Bedroom 10.4m X 13.4m
Level: Lower - Family room 17.1m X 12.6m
Level: Lower - Bedroom 13.6m X 10.11m
Level: Lower - Kitchen 12m X 13.3m
Level: Main - Living room 17.9m X 13m
Level: Main - Dining room 12.4m X 15.3m
Level: Main - Bedroom 9.3m X 12.1m
Level: Main - Bathroom (# of pieces - 1-6) 4.11m X 7.9m
Level: Main - Bedroom 12.1m X 9.3m
Level: Main - Ensuite (# of pieces - 2-6) 9.1m X 5.3m
Level: Main - Primary bedroom 12.7m X 13.3m
Level: Main - Other 3.1m X NaNm
Level: Main
- Listing source url Https://www.realtor.ca/real-estate/28970063/21-brenda-drive-hammonds-plains-hammonds-plains
- Listing type identifier Idx

$-1,997
/ Month

