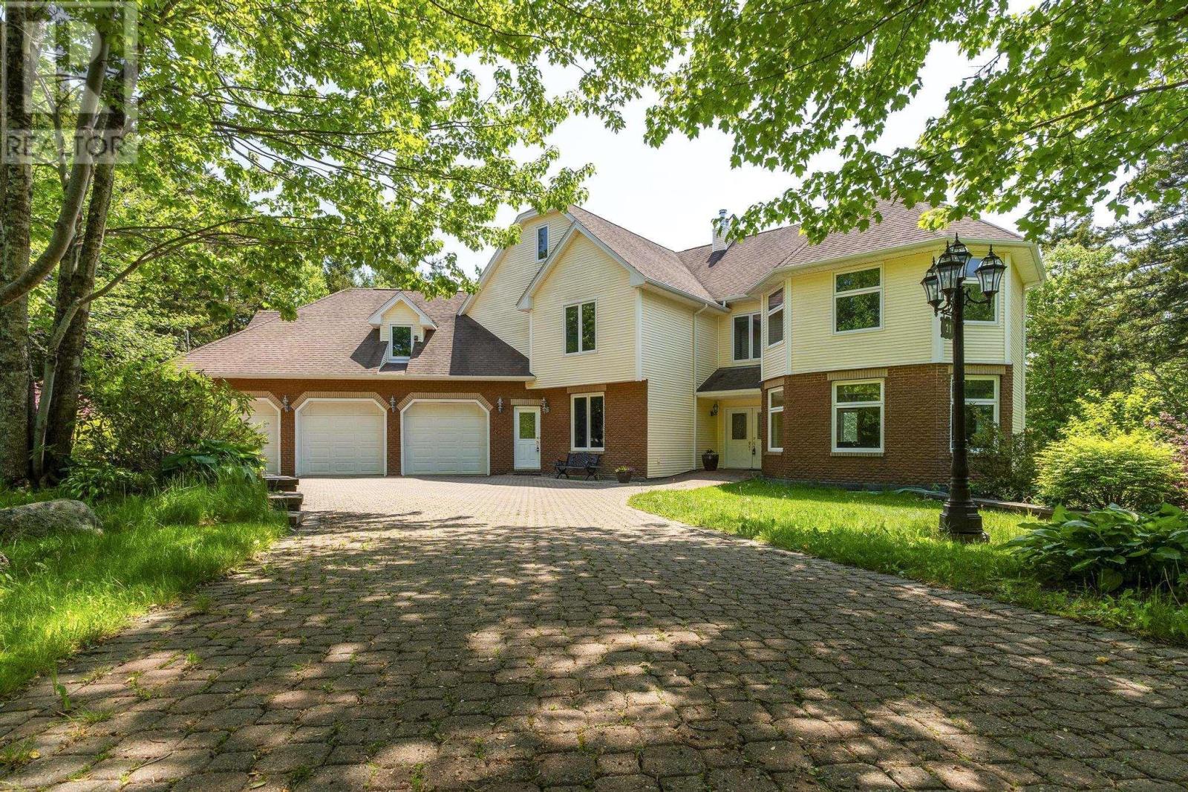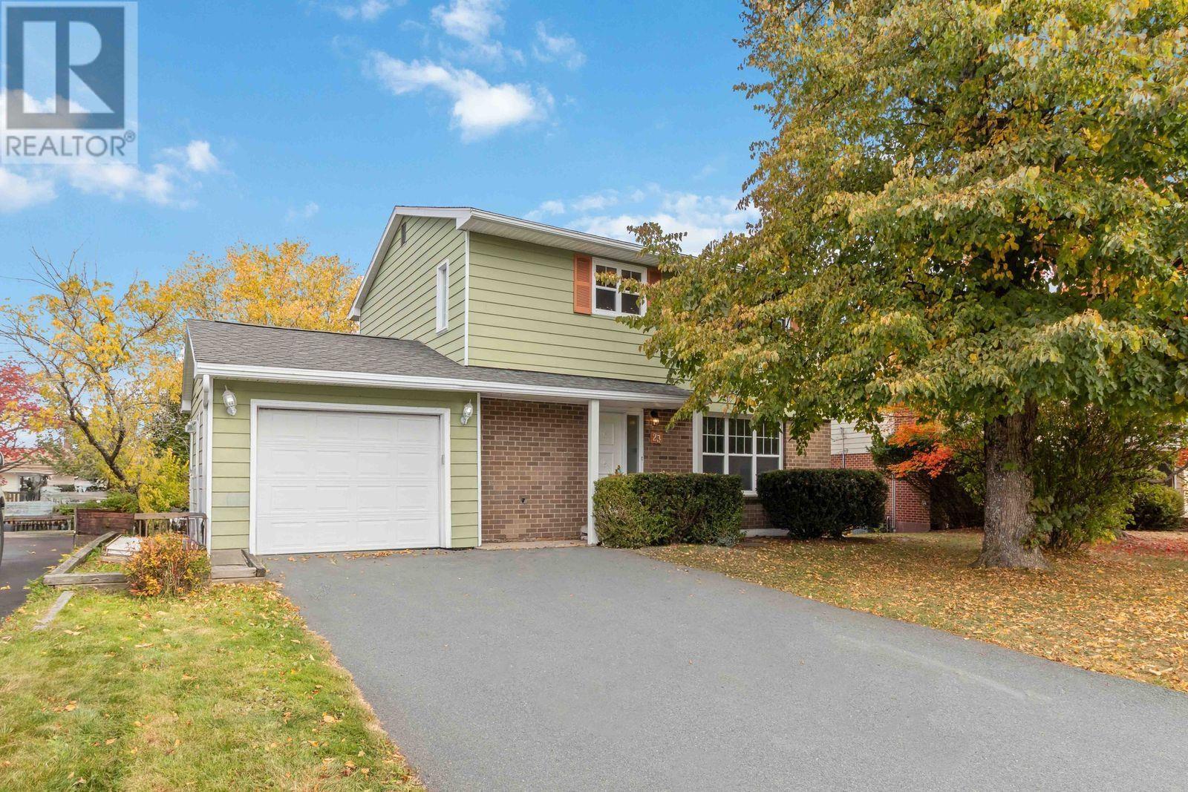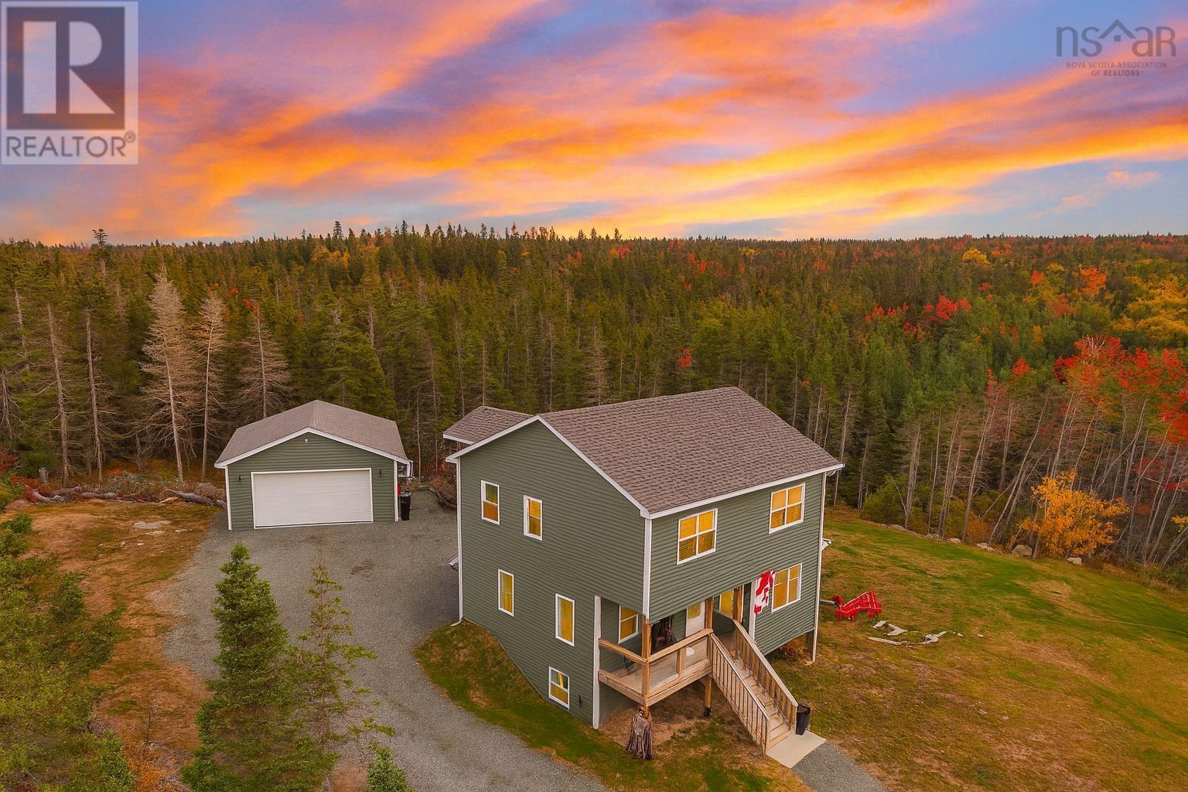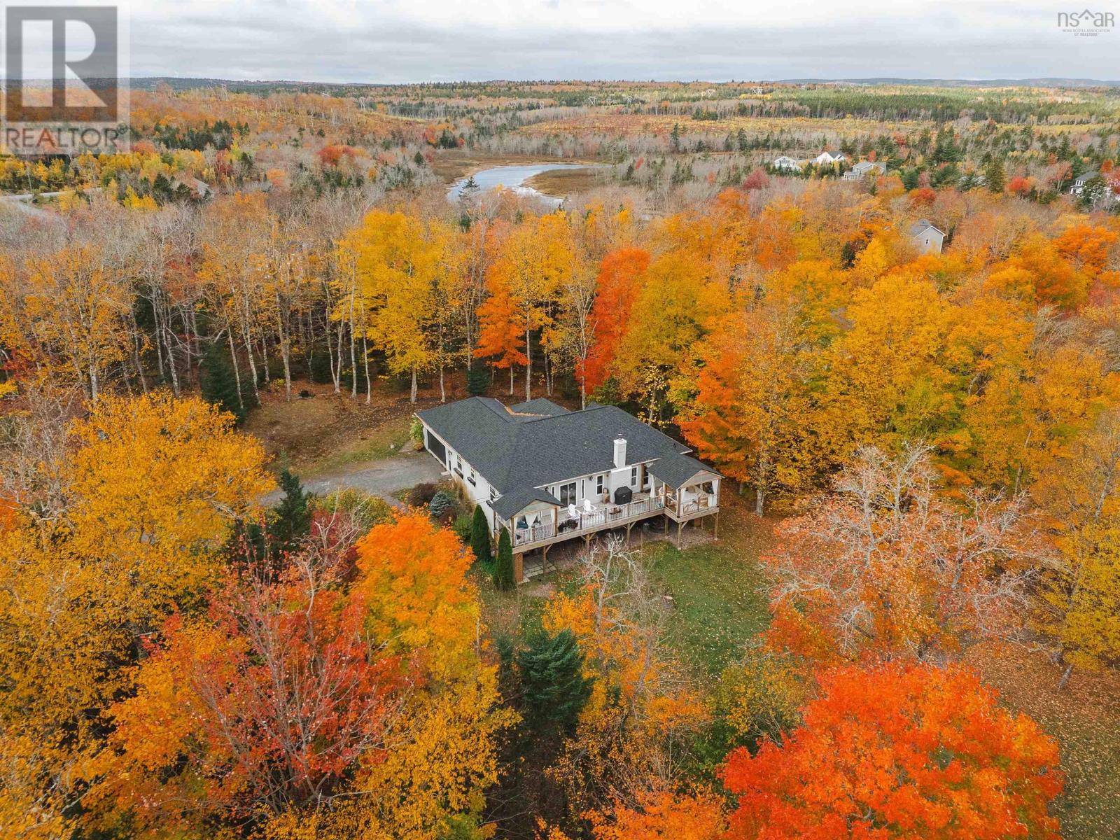- Houseful
- NS
- Hammonds Plains
- Hammond Plains
- 21 Long Lake Dr

Highlights
Description
- Home value ($/Sqft)$232/Sqft
- Time on Houseful42 days
- Property typeSingle family
- Neighbourhood
- Lot size1.40 Acres
- Year built2002
- Mortgage payment
Welcome home to your own private lakefront retreat with over 7,000 sq ft of luxury living on beautiful Long Lake in Kingswood! This one-owner home has been loved and meticulously cared for by the same owners for 23 years. This spacious family home is designed for gathering, relaxing, working and enjoying nature all around. The main floor offers a gracious foyer entry, lovely south facing living room with 2 sided fireplace, and well-appointed lakeview kitchen & dining rm. A bonus sunroom, home office, 3 car garage, mud room & full bath complete this level. Upstairs offers a thoughtful layout for family life with an amazing primary suite w/ propane fireplace, 5 pce ensuite & private, lakeview deck plus two large bedrooms, main bath, laundry and an enormous loft. The walkout lower level offers amazing possibility for multi-generational living with two additional bedrooms, full bath, family room, wet bar, & awesome home theatre! Utility and storage space is abundant & on municipal water. 151 of pristine waterfront on beautiful Long Lake! Make your familys memories here: enjoying the private 1.4 acre landscaped lot, skating, kayaking, swimming, fishing, and motorized boating activities await! (id:63267)
Home overview
- Cooling Heat pump
- Sewer/ septic Septic system
- # total stories 2
- Has garage (y/n) Yes
- # full baths 4
- # total bathrooms 4.0
- # of above grade bedrooms 5
- Flooring Carpeted, hardwood, laminate, tile
- Community features Recreational facilities, school bus
- Subdivision Hammonds plains
- View Lake view
- Lot desc Landscaped
- Lot dimensions 1.4046
- Lot size (acres) 1.4
- Building size 7104
- Listing # 202522747
- Property sub type Single family residence
- Status Active
- Bedroom 17.1m X NaNm
Level: 2nd - Other 13.4m X NaNm
Level: 2nd - Laundry 7.1m X 6.5m
Level: 2nd - Bedroom 15.1m X NaNm
Level: 2nd - Bathroom (# of pieces - 1-6) 16.7m X NaNm
Level: 2nd - Primary bedroom 18.8m X NaNm
Level: 2nd - Other 31.2m X NaNm
Level: 2nd - Ensuite (# of pieces - 2-6) 21.1m X NaNm
Level: 2nd - Family room 27.11m X NaNm
Level: Basement - Bedroom 18.5m X NaNm
Level: Basement - Utility 9.8m X 9.2m
Level: Basement - Bedroom 14m X 13m
Level: Basement - Den 13.2m X NaNm
Level: Basement - Other 16.11m X NaNm
Level: Basement - Storage 7.11m X NaNm
Level: Basement - Bathroom (# of pieces - 1-6) 6.2m X 6m
Level: Basement - Storage 5.5m X 4.5m
Level: Basement - Media room 18.5m X NaNm
Level: Basement - Living room 22.9m X NaNm
Level: Main - Foyer 14.6m X 8.8m
Level: Main
- Listing source url Https://www.realtor.ca/real-estate/28834361/21-long-lake-drive-hammonds-plains-hammonds-plains
- Listing type identifier Idx

$-4,397
/ Month












