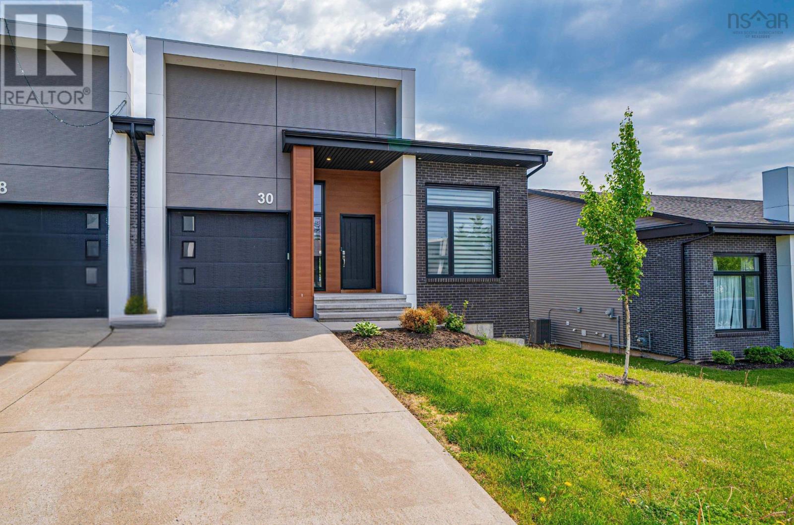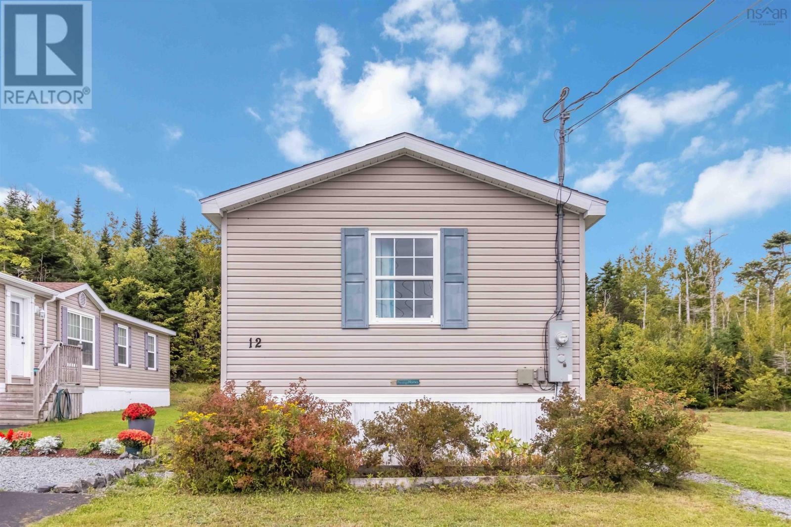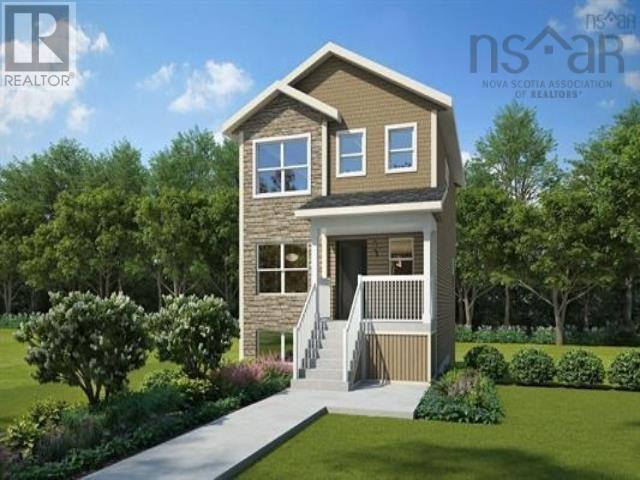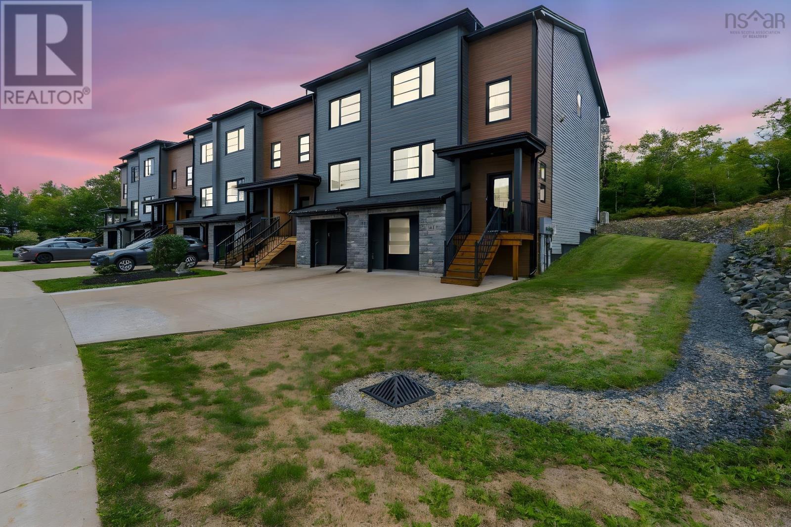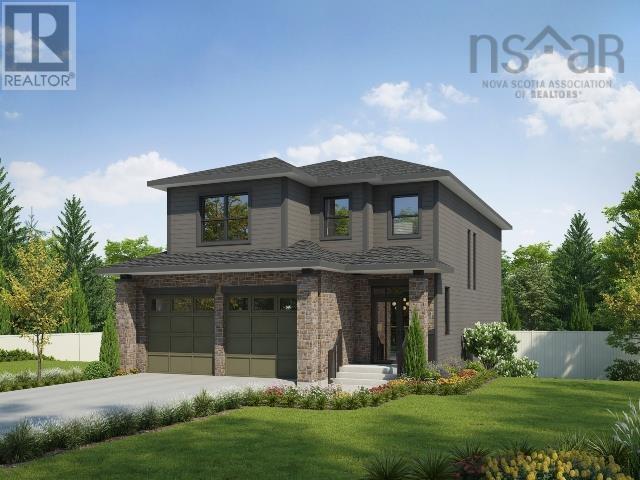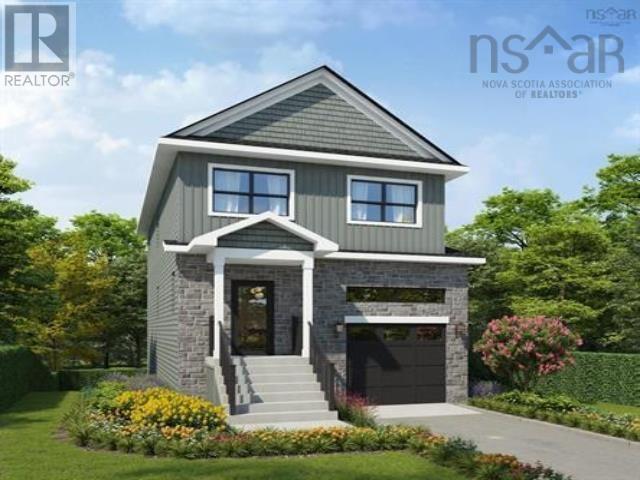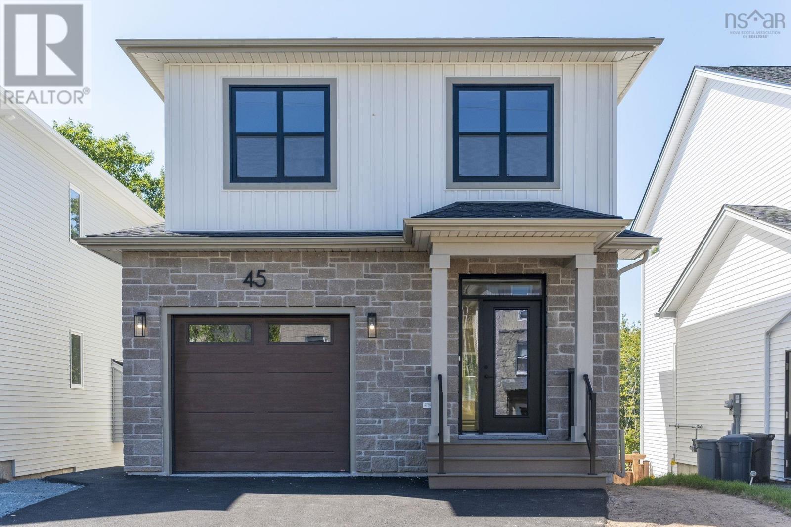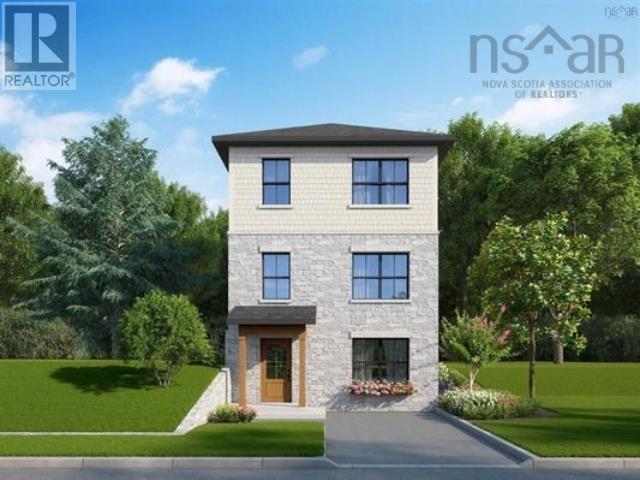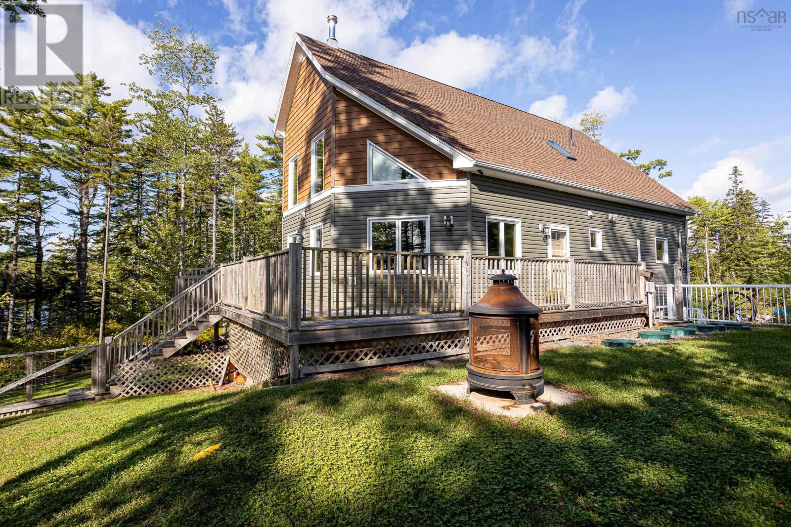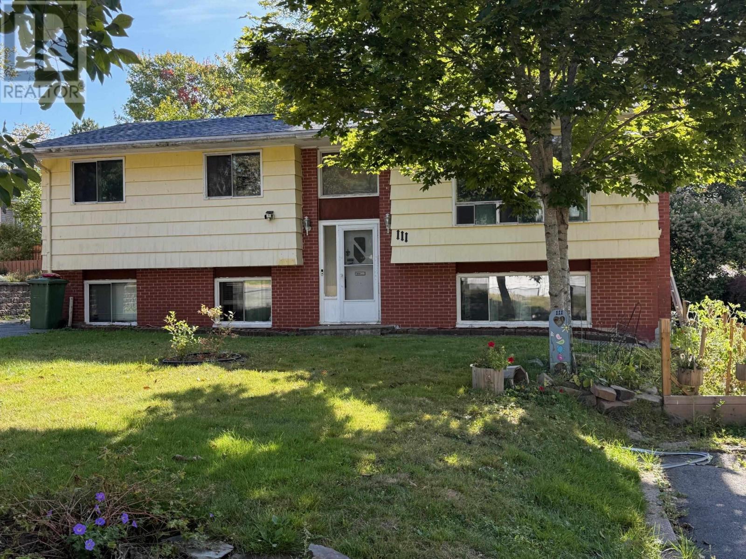- Houseful
- NS
- Hammonds Plains
- Hammond Plains
- 247 Skye Cres
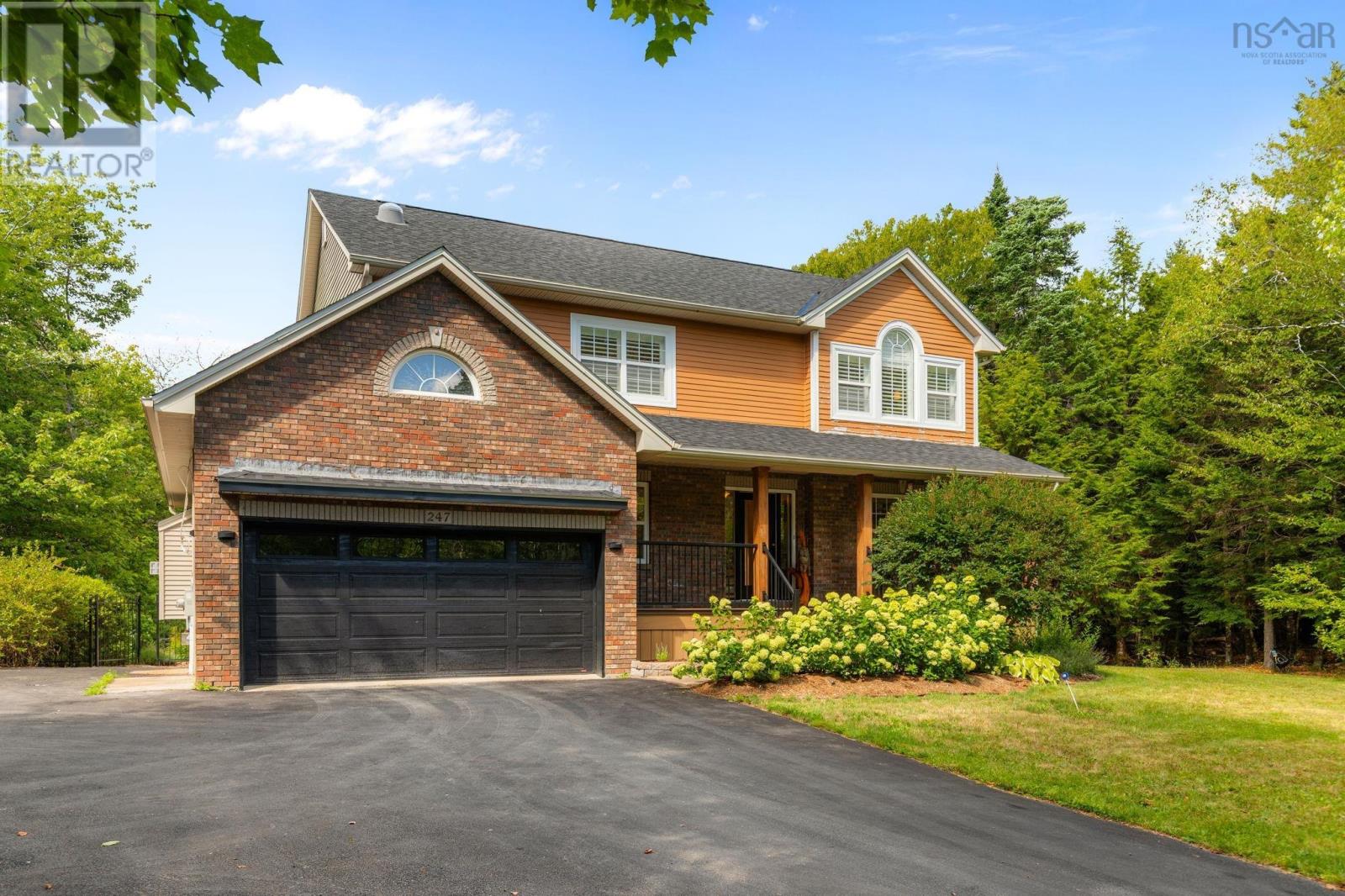
Highlights
Description
- Home value ($/Sqft)$353/Sqft
- Time on Housefulnew 3 hours
- Property typeSingle family
- Neighbourhood
- Lot size2.41 Acres
- Year built2005
- Mortgage payment
WELCOME HOME!! Tucked away in the sought-after Glen Arbour subdivision, this elegant 2-storey home has a perfect balance of style, comfort, and privacy. Just minutes from the Glen Arbour Golf Course, this property offers not only a beautiful home but also a backyard retreat that feels like a private oasis. The main level consists of a spacious foyer, formal dining room, 2 pc powder room, walkout to a double car garage and an open-concept kitchen featuring granite countertops, island, pantry, and high-end stainless steel appliances that flows seamlessly to the family room featuring a cozy propane fireplace. On the upper level, the primary bedroom features a luxurious 5-piece ensuite and walk-in closet. Three additional bedrooms, each with their own heat pump, share a beautifully renovated main bathroom. A convenient laundry area adds everyday convenience. The fully finished basement boasts a fifth bedroom, a spacious rec-room with flex area and custom built-in cabinetry, a 3-piece bathroom, and utility room to provide plenty of storage. The backyard is designed for entertaining and relaxation with a large deck overlooking a 36x18 saltwater in-ground pool, and a 26x12 pool house with mechanical doors, metal roof which is fully insulated allowing enjoyment 3 of the 4 seasons. The fully fenced backyard offers exceptional privacy, surrounded by beautiful landscaping and hardwood trees. Whether hosting friends or enjoying quiet evenings, this space is designed for entertaining and relaxation. A very well maintained home for the growing family!! This Glen Arbour beauty is more than a homeits a lifestyle. (id:63267)
Home overview
- Cooling Wall unit, heat pump
- Has pool (y/n) Yes
- Sewer/ septic Septic system
- # total stories 2
- Has garage (y/n) Yes
- # full baths 3
- # half baths 1
- # total bathrooms 4.0
- # of above grade bedrooms 5
- Flooring Ceramic tile, cork, hardwood, marble, vinyl
- Community features Recreational facilities, school bus
- Subdivision Hammonds plains
- Directions 2088023
- Lot desc Landscaped
- Lot dimensions 2.41
- Lot size (acres) 2.41
- Building size 3324
- Listing # 202523557
- Property sub type Single family residence
- Status Active
- Bedroom 10.7m X 12.3m
Level: 2nd - Bathroom (# of pieces - 1-6) 12m X 8m
Level: 2nd - Bedroom 9.2m X 12.8m
Level: 2nd - Bedroom 12.4m X 11.8m
Level: 2nd - Primary bedroom 11m X 19m
Level: 2nd - Ensuite (# of pieces - 2-6) 10.6m X 12m
Level: 2nd - Recreational room / games room 32.11m X 12.31m
Level: Basement - Bathroom (# of pieces - 1-6) 5.1m X 6.5m
Level: Basement - Bedroom 11.3m X 11.2m
Level: Basement - Utility 12.8m X 15.1m
Level: Basement - Other NaNm X 22m
Level: Main - Kitchen 30.2m X 12.1m
Level: Main - Dining room comb
Level: Main - Dining room 15.7m X 11.1m
Level: Main - Living room 16.1m X 12.1m
Level: Main - Foyer 11m X NaNm
Level: Main - Bathroom (# of pieces - 1-6) 5.5m X 5.1m
Level: Main
- Listing source url Https://www.realtor.ca/real-estate/28875656/247-skye-crescent-hammonds-plains-hammonds-plains
- Listing type identifier Idx

$-3,133
/ Month

