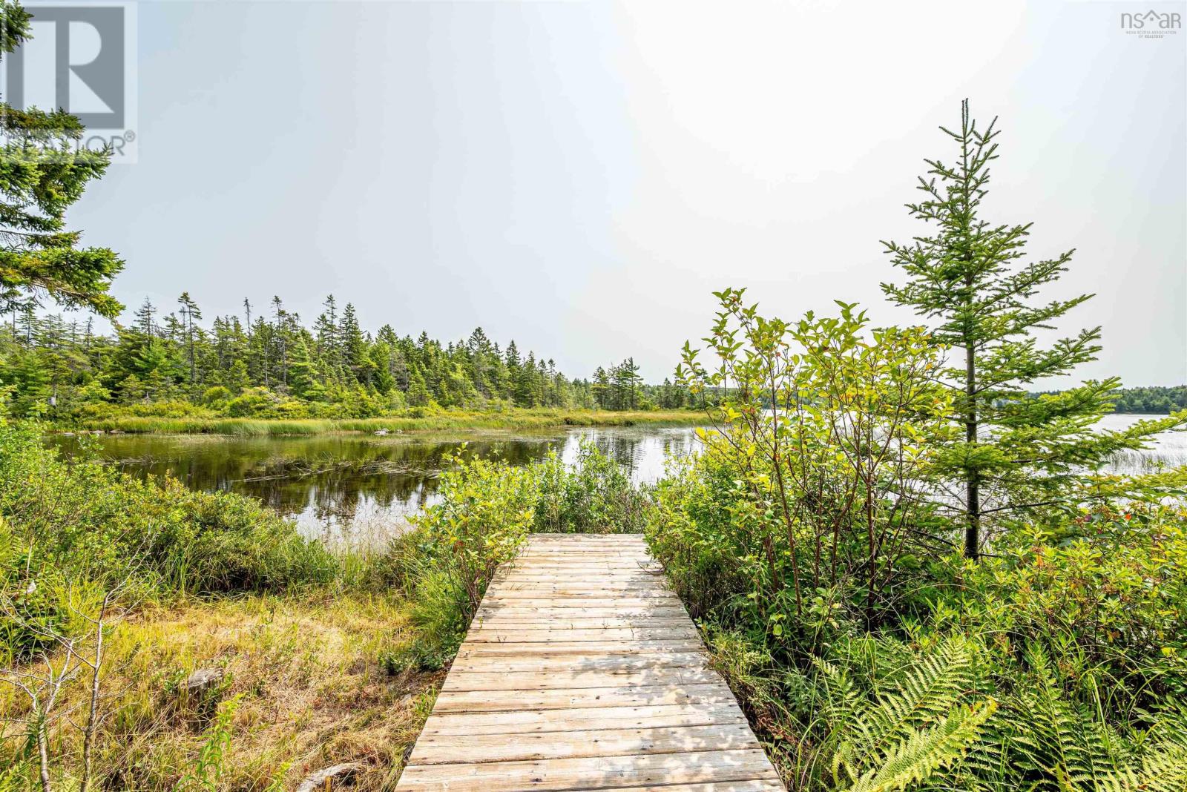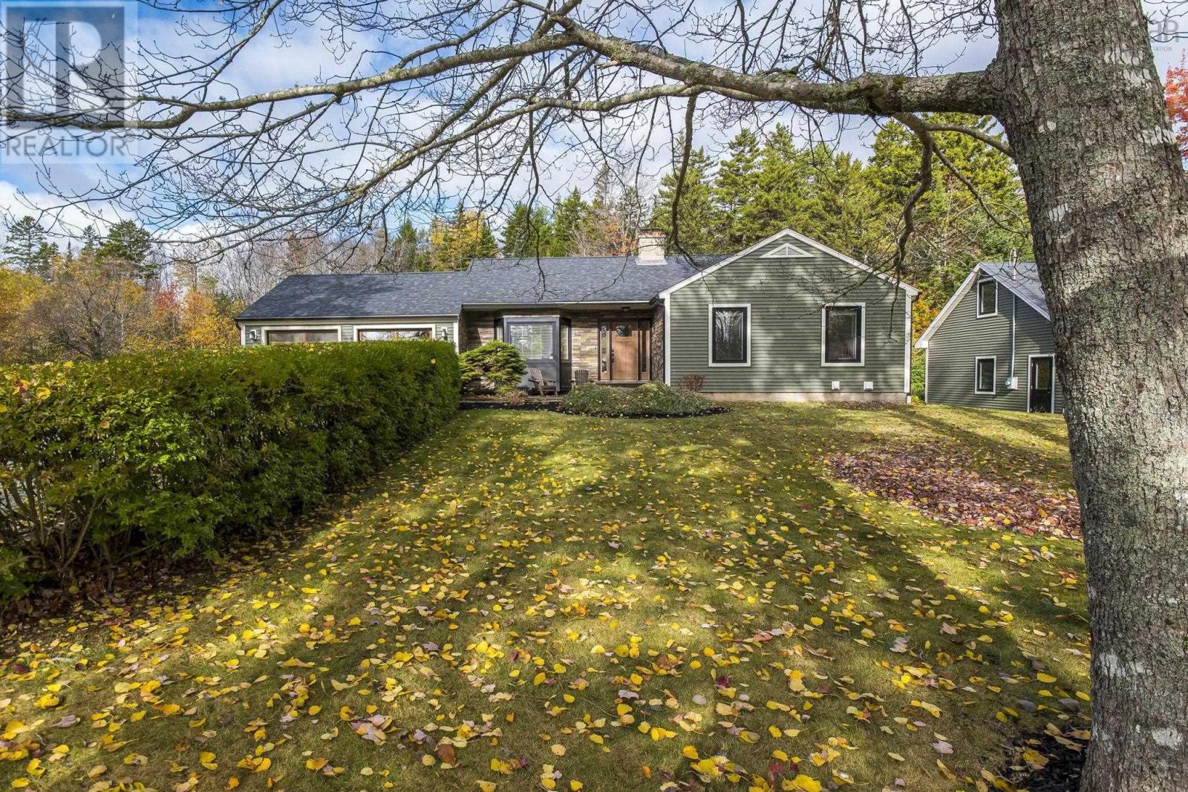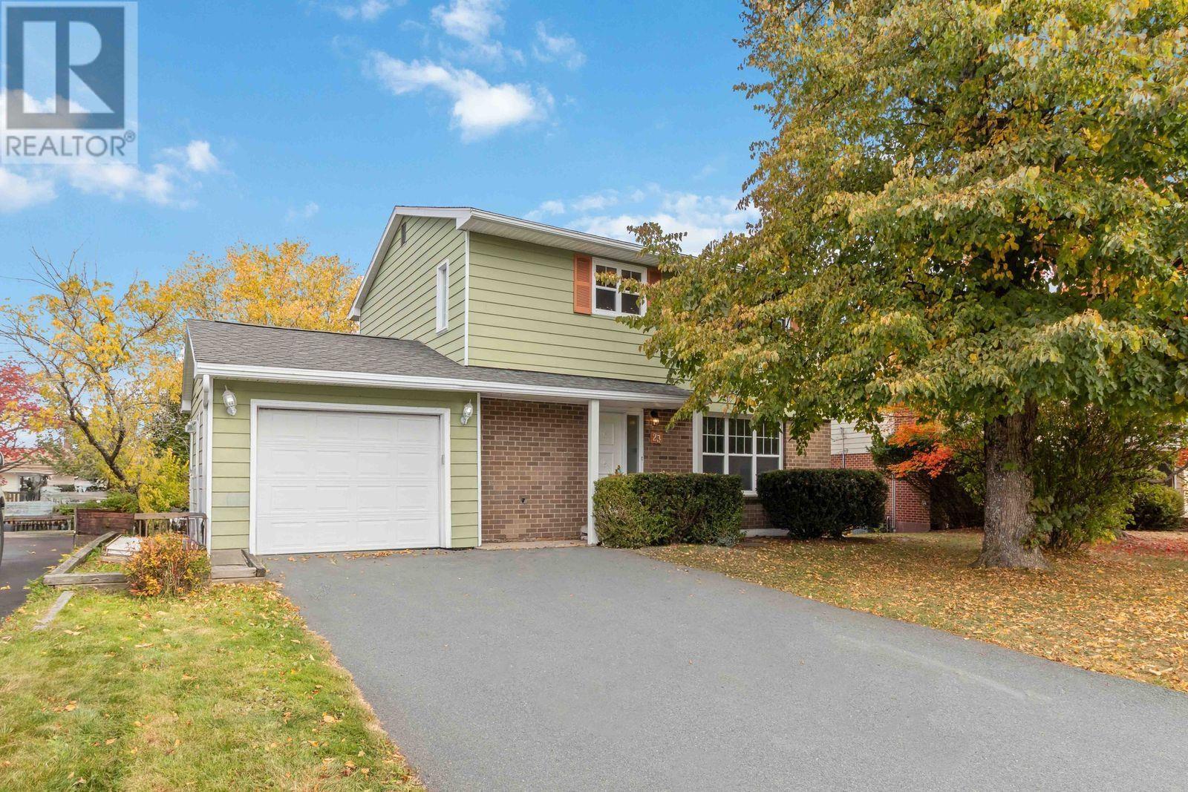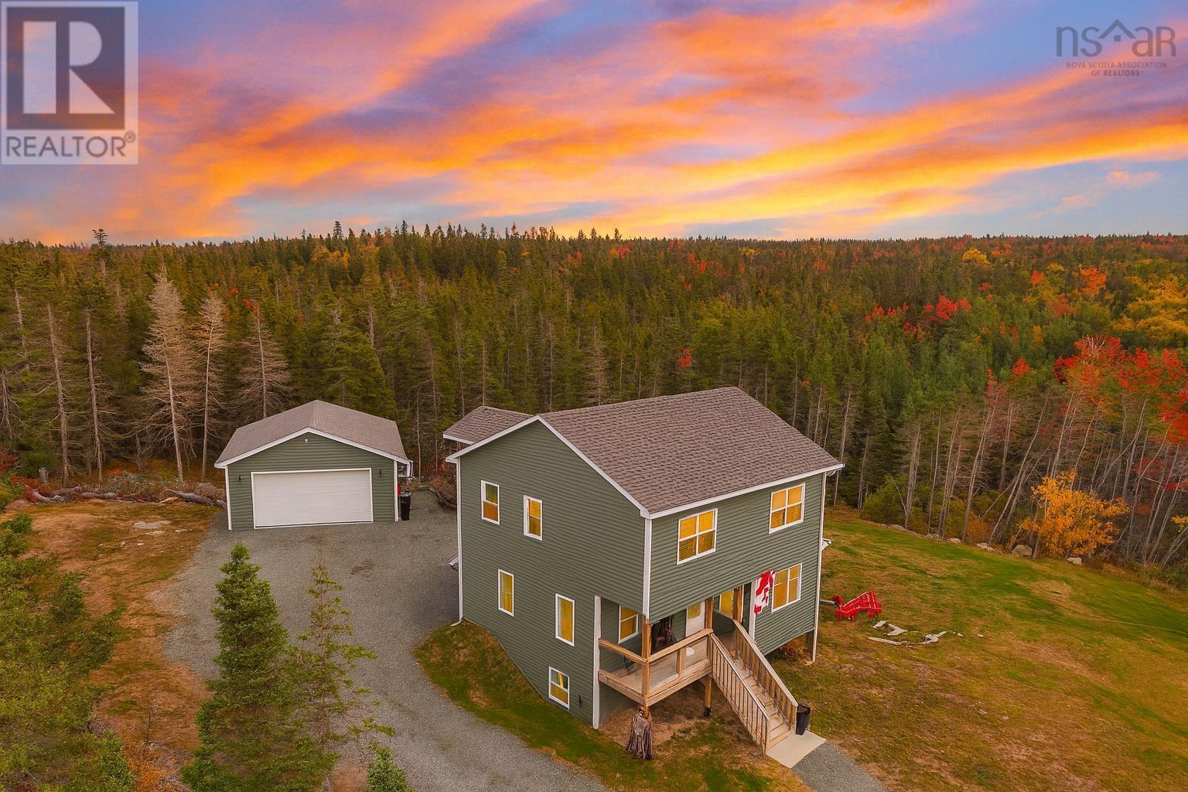- Houseful
- NS
- Hammonds Plains
- Hammond Plains
- 30 Oxer Close

Highlights
Description
- Home value ($/Sqft)$227/Sqft
- Time on Houseful71 days
- Property typeSingle family
- Neighbourhood
- Year built2009
- Mortgage payment
Waterfront Semi-Detached with Private Dock! Welcome to this bright and inviting waterfront home on beautiful Schmidt Lake. The sunny living room, spacious kitchen with new quartz counters, and dining area with powder room create a warm main floor. Upstairs, enjoy two lakeview bedrooms, watch the sunrise from bed, plus a master suite with walk-in closet, custom shelving, and a full bath with jacuzzi tub. A third bedroom and another full bath sit on the opposite wing. The walk-out ground-level basement offers a huge recreation room, den/office, and full bath. Step into your backyard oasis with a private dock, perfect for kayaking, canoeing, or fishing, and a charming treehouse for kids. The concreate driveway is 20''x32''. Upgrades: Roof (2 yrs), quartz counters in kitchen and 2 upper vanity tops; new vinyl flooring, new staircase, all new light fixtures, fresh paint inside and out on front porch and back deck, new fridge, dishwasher, washer/dryer, a full service of water treatment system will install on Aug 13, 2025. (id:63267)
Home overview
- Sewer/ septic Septic system
- # total stories 3
- # full baths 3
- # half baths 1
- # total bathrooms 4.0
- # of above grade bedrooms 4
- Flooring Ceramic tile, laminate, tile, vinyl
- Community features School bus
- Subdivision Hammonds plains
- View Lake view
- Lot desc Landscaped
- Lot size (acres) 0.0
- Building size 2643
- Listing # 202520284
- Property sub type Single family residence
- Status Active
- Other 7.1m X NaNm
Level: 2nd - Primary bedroom 15.5m X 17.11m
Level: 2nd - Ensuite (# of pieces - 2-6) 7.1m X 8.4m
Level: 2nd - Bedroom 11m X 13.4m
Level: 2nd - Bathroom (# of pieces - 1-6) 8.7m X 8.4m
Level: 2nd - Bedroom 10m X 12.9m
Level: 2nd - Family room 12m X 22.4m
Level: Basement - Bathroom (# of pieces - 1-6) 10.5m X 5.7m
Level: Basement - Den 12.7m X 12m
Level: Basement - Kitchen 11m X 13.6m
Level: Main - Bathroom (# of pieces - 1-6) 7.5m X 3m
Level: Main - Dining room 11m X 10m
Level: Main - Foyer 10.1m X 8.2m
Level: Main - Living room 22.1m X 13.6m
Level: Main
- Listing source url Https://www.realtor.ca/real-estate/28718744/30-oxer-close-hammonds-plains-hammonds-plains
- Listing type identifier Idx

$-1,490
/ Month












