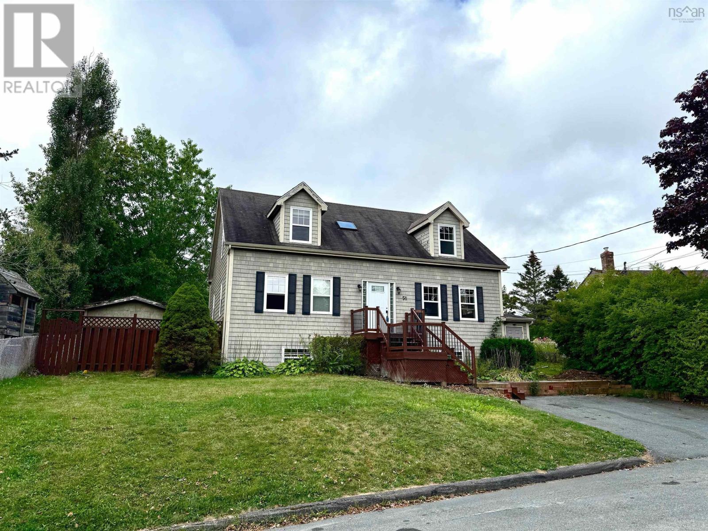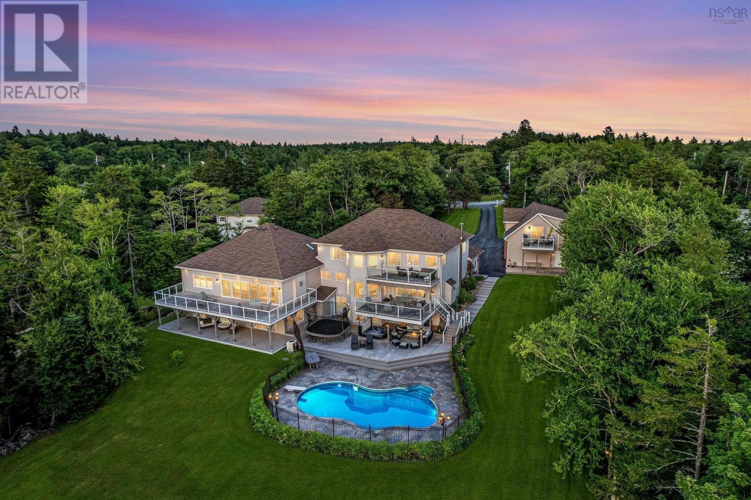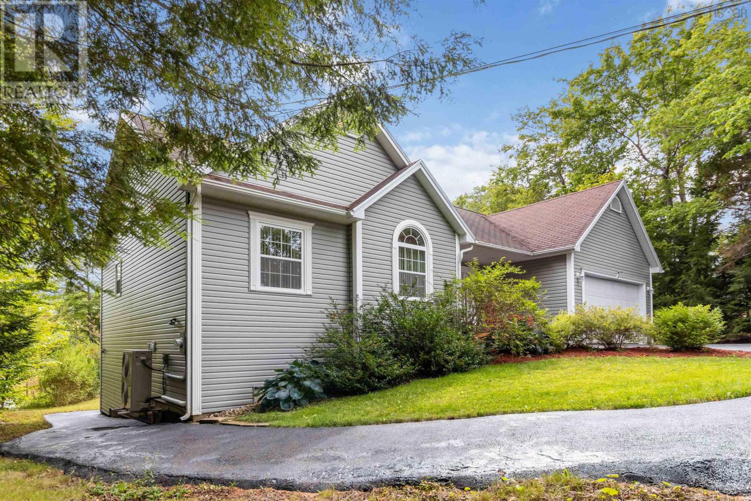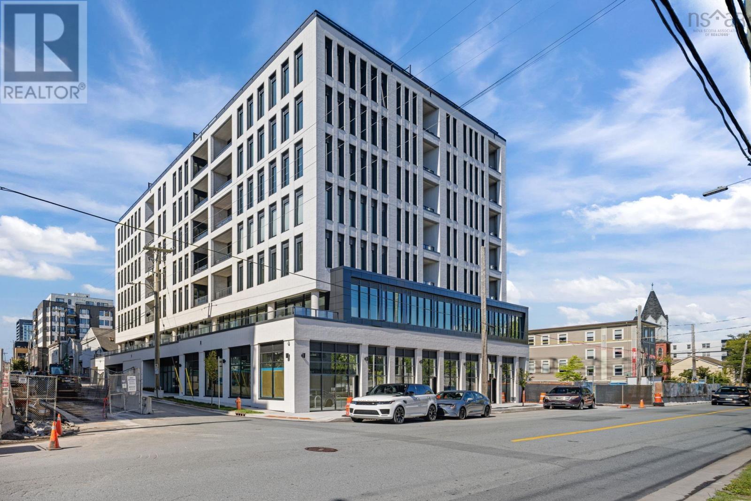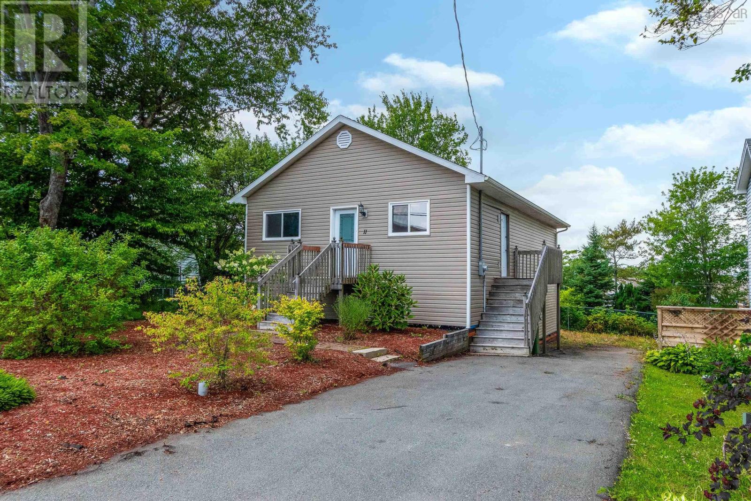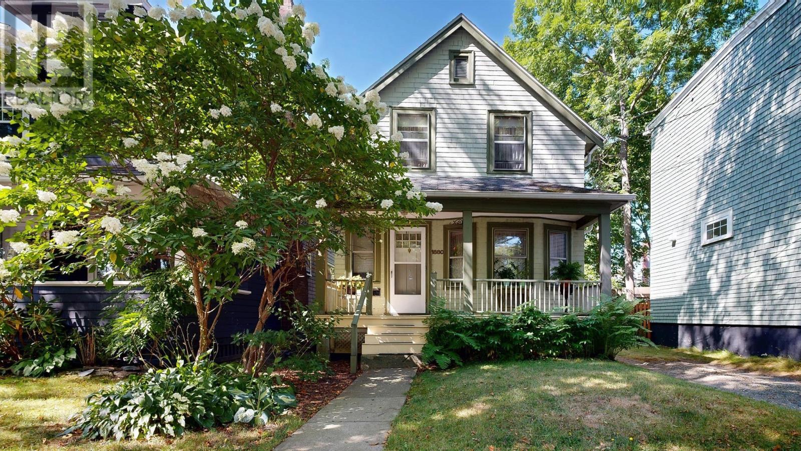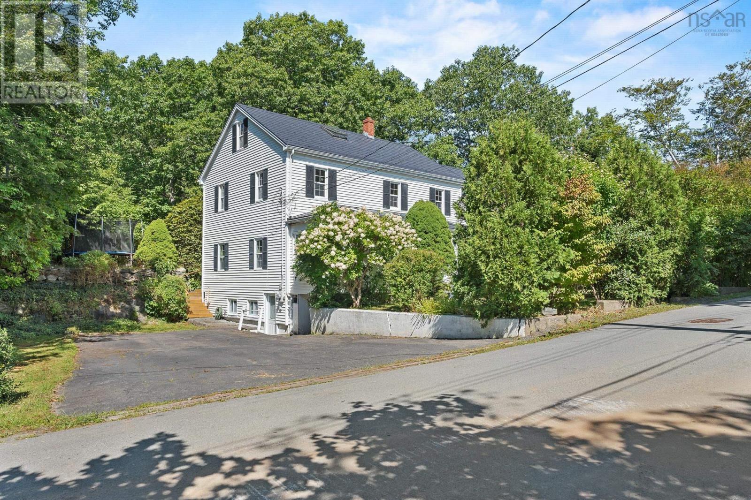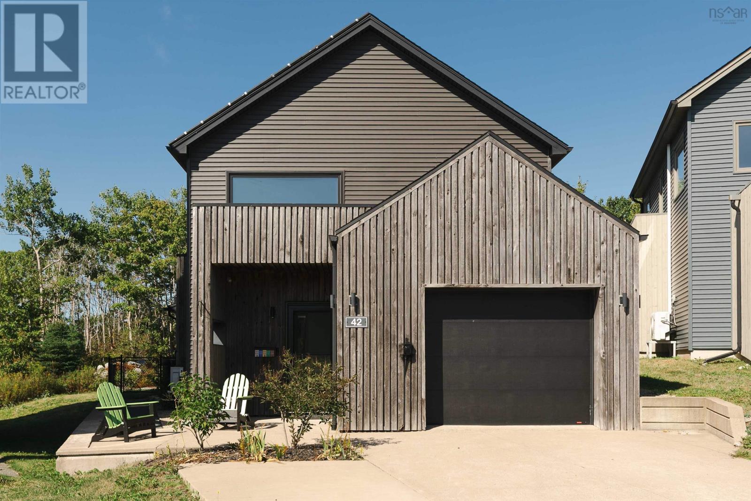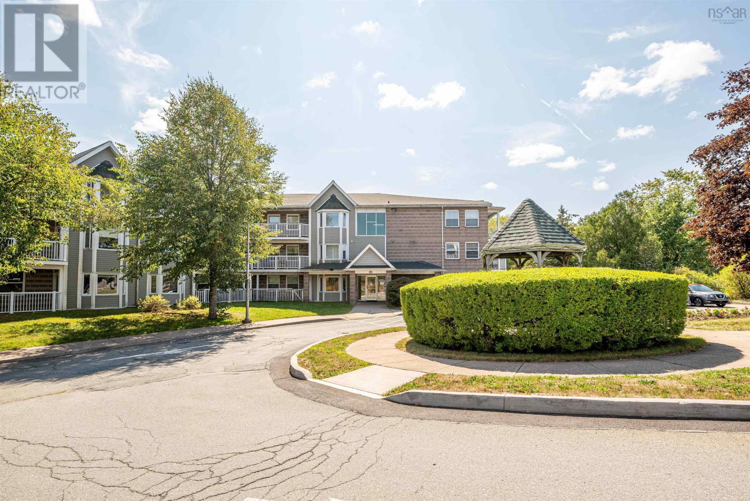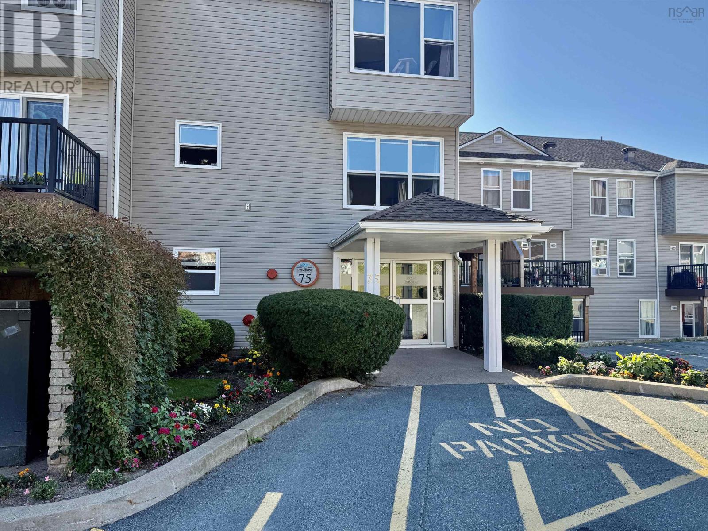- Houseful
- NS
- Hammonds Plains
- Hammond Plains
- 424 Tattenham Cres
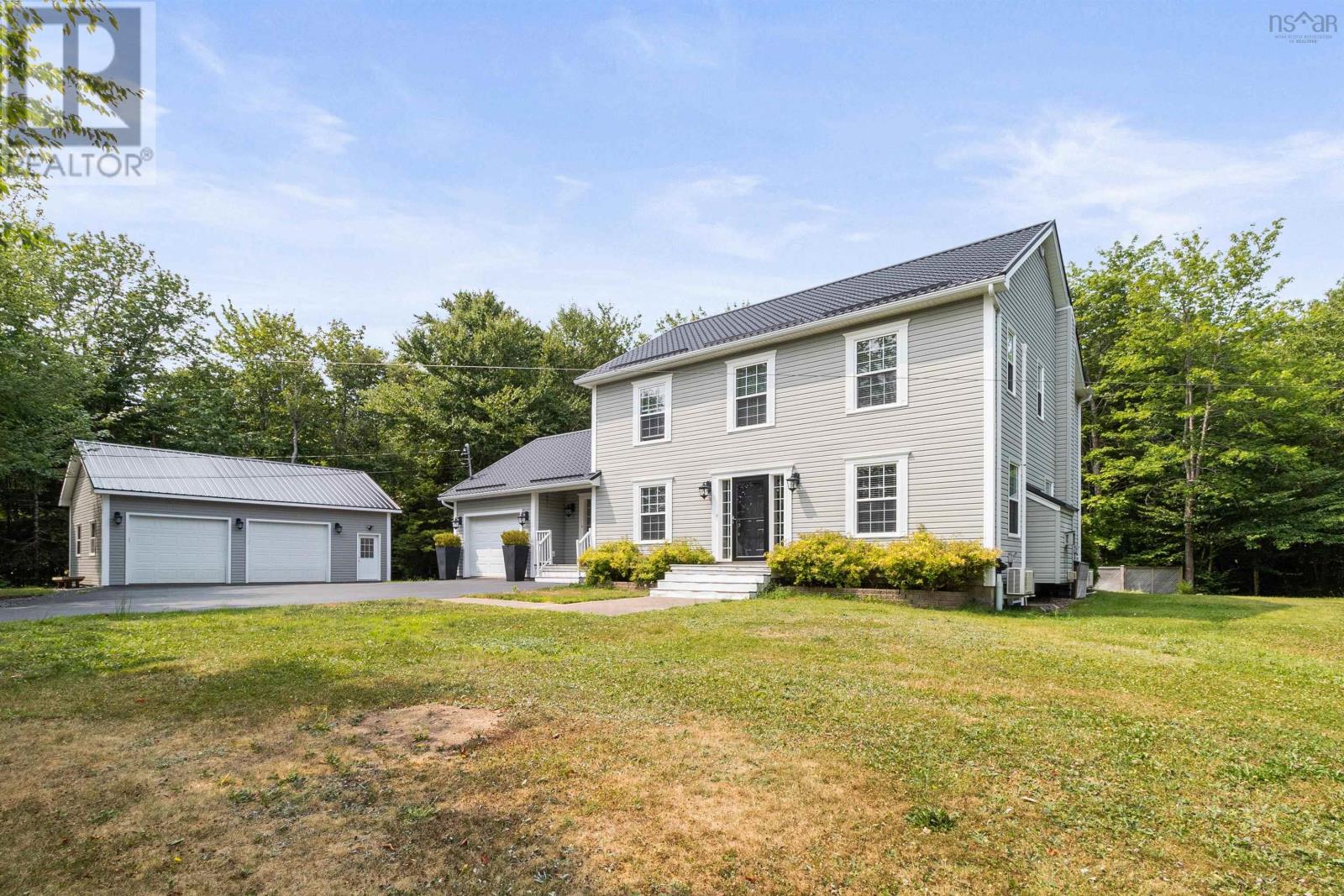
Highlights
Description
- Home value ($/Sqft)$306/Sqft
- Time on Houseful24 days
- Property typeSingle family
- Neighbourhood
- Lot size2.70 Acres
- Year built2000
- Mortgage payment
Tucked into the White Hills subdivision in Hammonds Plains, this 3 bedroom, 2.5 bath home sits on 2.7 acres and has been meticulously maintained. Ready for its next owners! Three updated bathrooms include a spa inspired ensuite in the primary bedroom with a soaker tub, electric fireplace, walk-in shower, and walk-in closet. Comfort and efficiency are ensured with three ductless heat pumps and a durable metal roof. Parking and shop space are abundant with one attached garage, a heated and wired double detached garage (with polished concrete floors), and a large 12' x 14' shed. The partially finished basement offers generous storage, potential for a fourth bedroom or additional bathroom, and a walkout to the garage for added convenience. Outdoor living is highlighted by a fully screened-in porch with propane connections for both a BBQ and fire pit, large yards, and plenty of patio space. At the back of the property, protected woodland owned by Halifax Water offers peaceful greenspace that is protected from future development. (id:63267)
Home overview
- Cooling Heat pump
- Sewer/ septic Septic system
- # total stories 2
- Has garage (y/n) Yes
- # full baths 2
- # half baths 1
- # total bathrooms 3.0
- # of above grade bedrooms 3
- Flooring Hardwood, laminate, tile
- Community features Recreational facilities, school bus
- Subdivision Hammonds plains
- Directions 2146523
- Lot desc Landscaped
- Lot dimensions 2.7
- Lot size (acres) 2.7
- Building size 2454
- Listing # 202520363
- Property sub type Single family residence
- Status Active
- Bedroom 10.11m X 11.5m
Level: 2nd - Ensuite (# of pieces - 2-6) 10.2m X 12.9m
Level: 2nd - Primary bedroom 21.9m X 11.2m
Level: 2nd - Bedroom 11m X 11.7m
Level: 2nd - Bathroom (# of pieces - 1-6) 7m X 8.8m
Level: 2nd - Recreational room / games room 19m X 10.8m
Level: Basement - Laundry 10.4m X 10.1m
Level: Basement - Utility 10.9m X 20.8m
Level: Basement - Storage 19.3m X 12.8m
Level: Basement - Den 11.1m X 11.3m
Level: Main - Kitchen 9.8m X 19.5m
Level: Main - Dining room 13.2m X 10.1m
Level: Main - Foyer 3.1m X 8.1m
Level: Main - Living room 19.2m X 11m
Level: Main - Mudroom 15.2m X 8m
Level: Main - Bathroom (# of pieces - 1-6) 5.6m X 5.5m
Level: Main
- Listing source url Https://www.realtor.ca/real-estate/28722853/424-tattenham-crescent-hammonds-plains-hammonds-plains
- Listing type identifier Idx

$-2,000
/ Month

