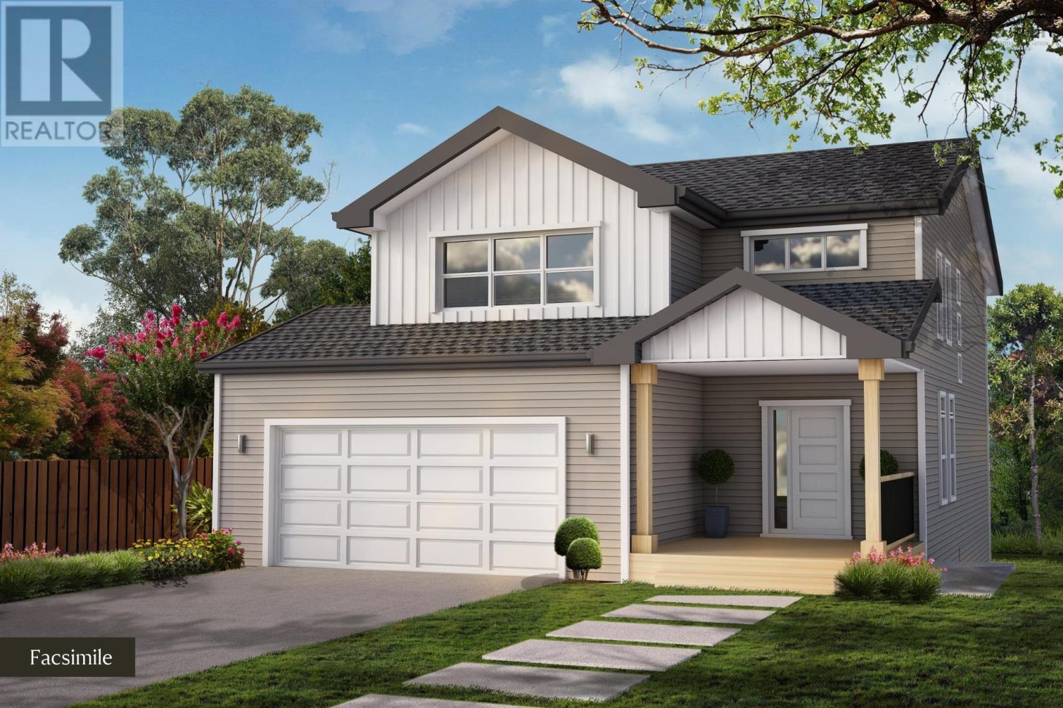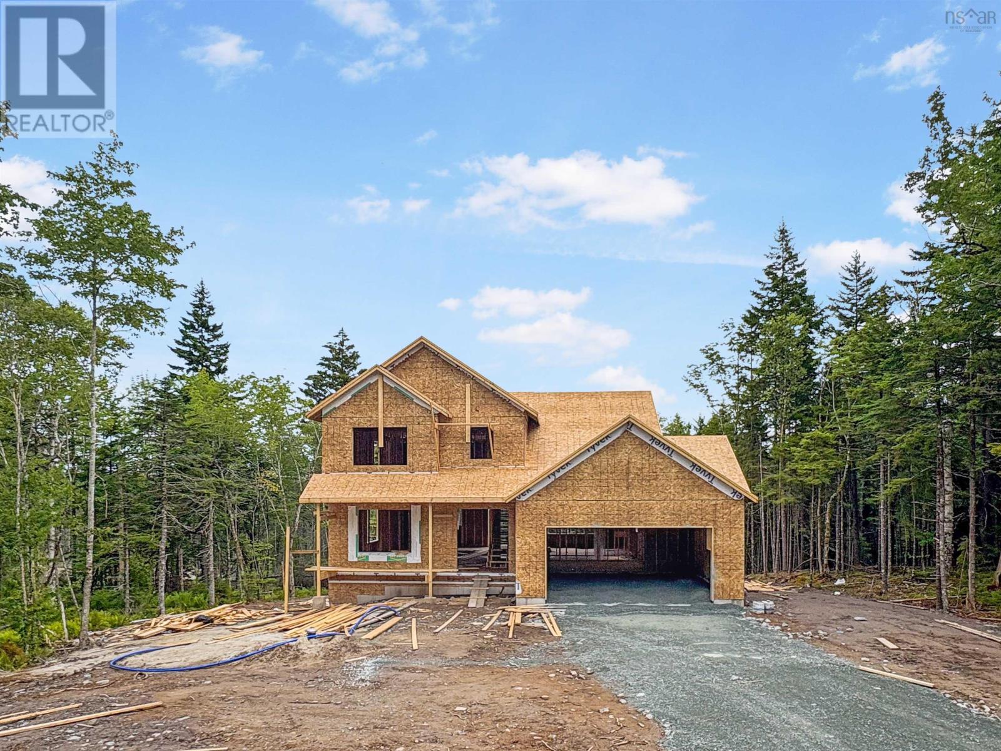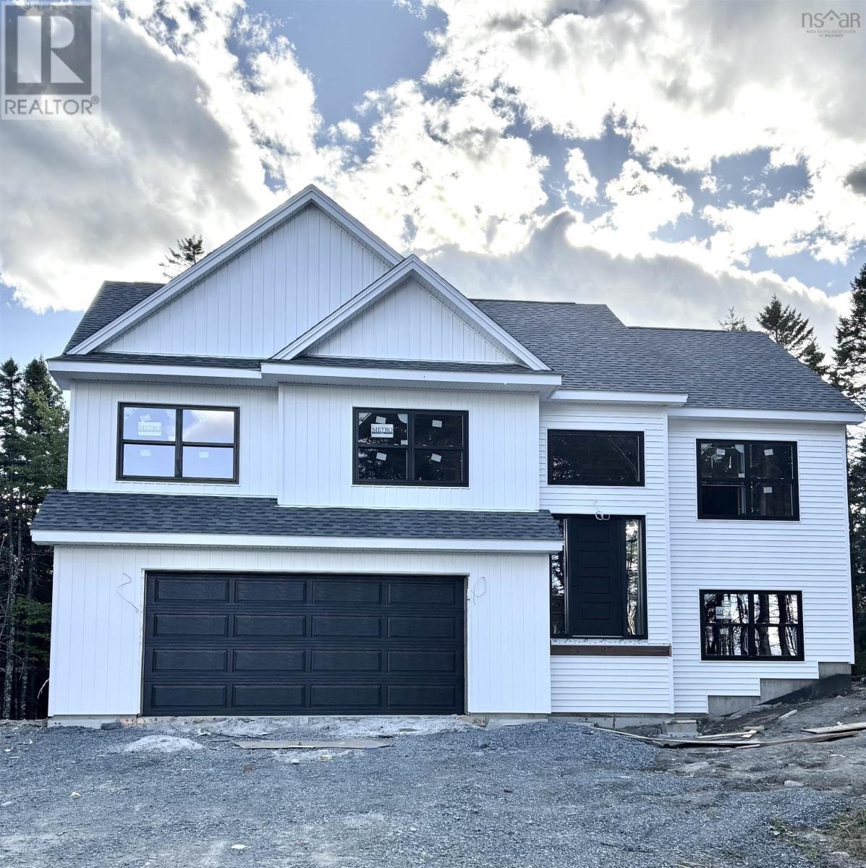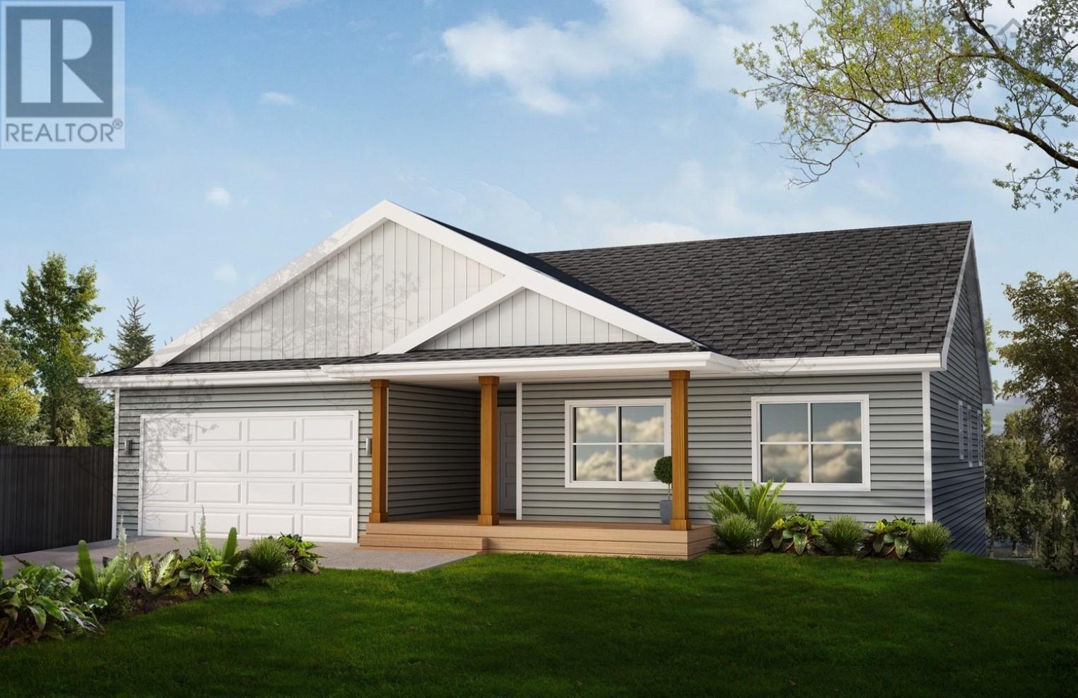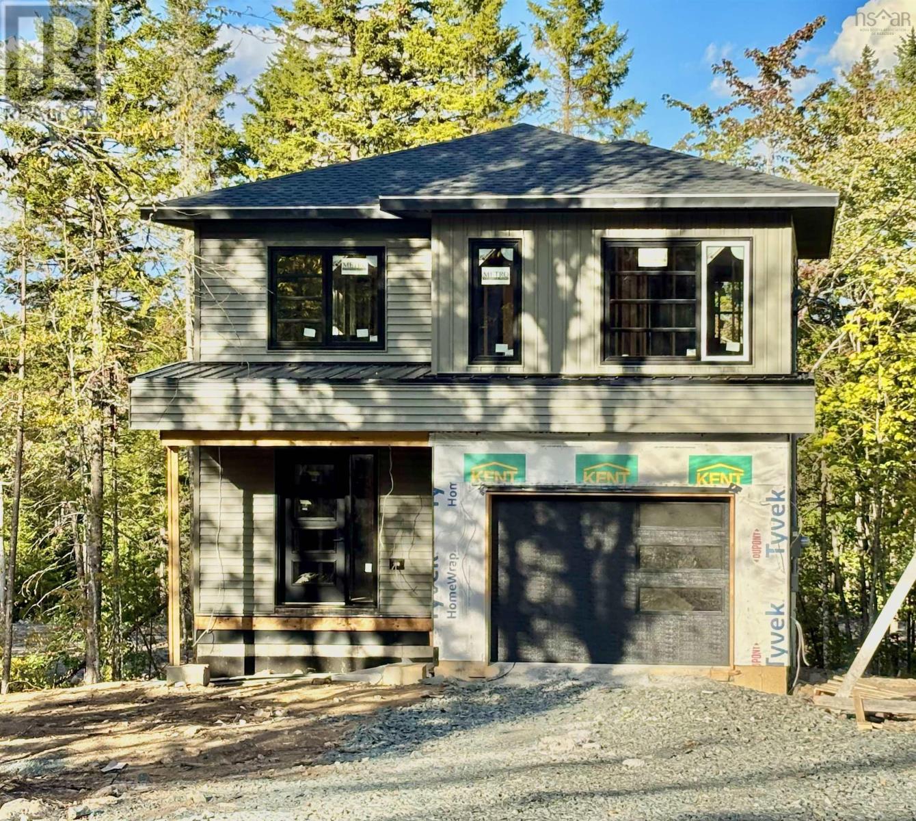- Houseful
- NS
- Hammonds Plains
- Hammond Plains
- 434 Everwood Ave A Ave #a
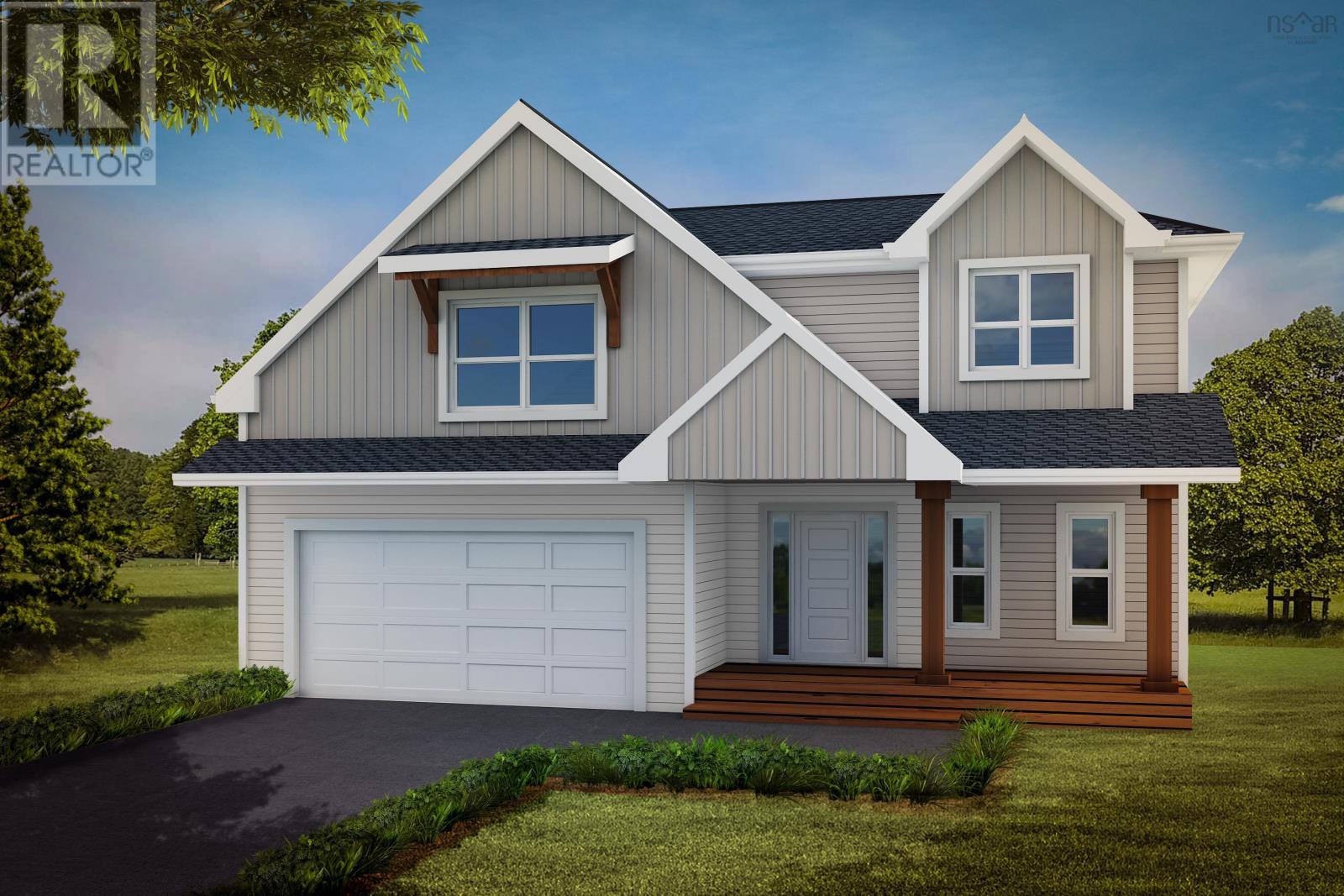
434 Everwood Ave A Ave #a
434 Everwood Ave A Ave #a
Highlights
Description
- Home value ($/Sqft)$299/Sqft
- Time on Houseful17 days
- Property typeSingle family
- Neighbourhood
- Lot size1.94 Acres
- Mortgage payment
Nestled in the new development, an extension of the current Everwood Avenue, 30 minutes from Halifax with all the amenities you need only 10 minutes away. Indulge in The River, an exceptionally versatile two-storey home that is sure to leave a lasting impression! Enjoy quality finishes designed to offer a seamless open-concept floor plan. With 4 bedrooms and 4 baths, this home offers a fully finished basement featuring a spacious rec room, complemented by the convenience of a fourth bedroom and bath, making it an ideal choice for a growing family.The double car garage allows plenty of room for parking and storage, a feature to cherish during the winter months. This home provides premium standard selections, the comfort of a ductless heat pump, quartz countertops, and a spa inspired ensuite. Inquire today for all the details. This location is prime with country living close to the city, and shops and restaurants close by. All this, and along with the confidence of a 10-year Atlantic Home Warranty and a 1 year builders warranty to commence at closing, this home truly has it all. (id:63267)
Home overview
- Cooling Heat pump
- Sewer/ septic Septic system
- # total stories 2
- Has garage (y/n) Yes
- # full baths 3
- # half baths 1
- # total bathrooms 4.0
- # of above grade bedrooms 4
- Flooring Hardwood, laminate, tile
- Community features School bus
- Subdivision Hammonds plains
- Directions 2105250
- Lot dimensions 1.9439
- Lot size (acres) 1.94
- Building size 2946
- Listing # 202525073
- Property sub type Single family residence
- Status Active
- Bedroom 12.11m X 11.2m
Level: 2nd - Primary bedroom 15.1m X 13.7m
Level: 2nd - Bedroom 14.4m X NaNm
Level: 2nd - Bathroom (# of pieces - 1-6) 9.5m X NaNm
Level: 2nd - Laundry 9m X 6m
Level: 2nd - Ensuite (# of pieces - 2-6) 9.4m X 9.3m
Level: 2nd - Other NaNm X 6.11m
Level: 2nd - Bedroom 12.4m X 10.9m
Level: Lower - Utility 8m X 4m
Level: Lower - Bathroom (# of pieces - 1-6) 8.4m X 6m
Level: Lower - Recreational room / games room 31m X NaNm
Level: Lower - Bathroom (# of pieces - 1-6) 7.5m X 5.6m
Level: Main - Other NaNm X 3.11m
Level: Main - Great room 17.9m X 15.3m
Level: Main - Dining room 15.11m X 9m
Level: Main - Kitchen 11.1m X NaNm
Level: Main - Den 7.1m X 7.7m
Level: Main - Foyer 10.9m X 7.5m
Level: Main
- Listing source url Https://www.realtor.ca/real-estate/28949055/lot-434-a-everwood-avenue-hammonds-plains-hammonds-plains
- Listing type identifier Idx

$-2,346
/ Month

