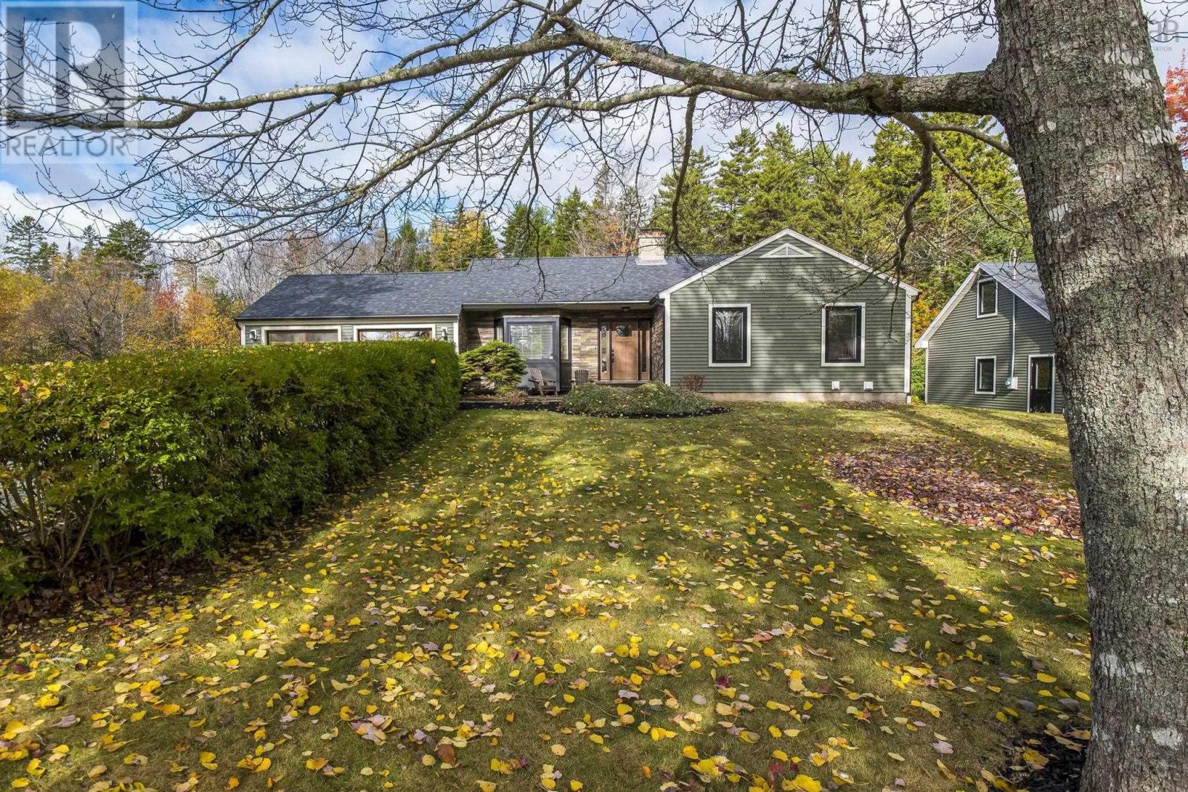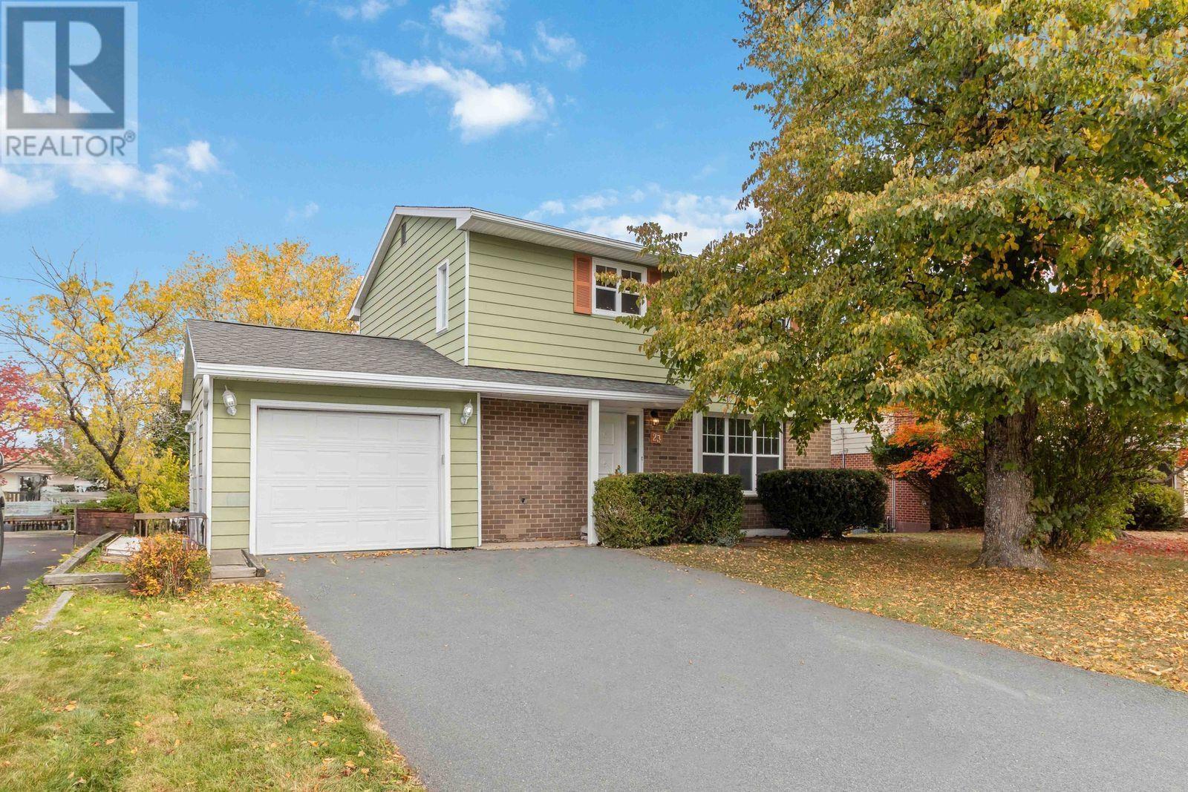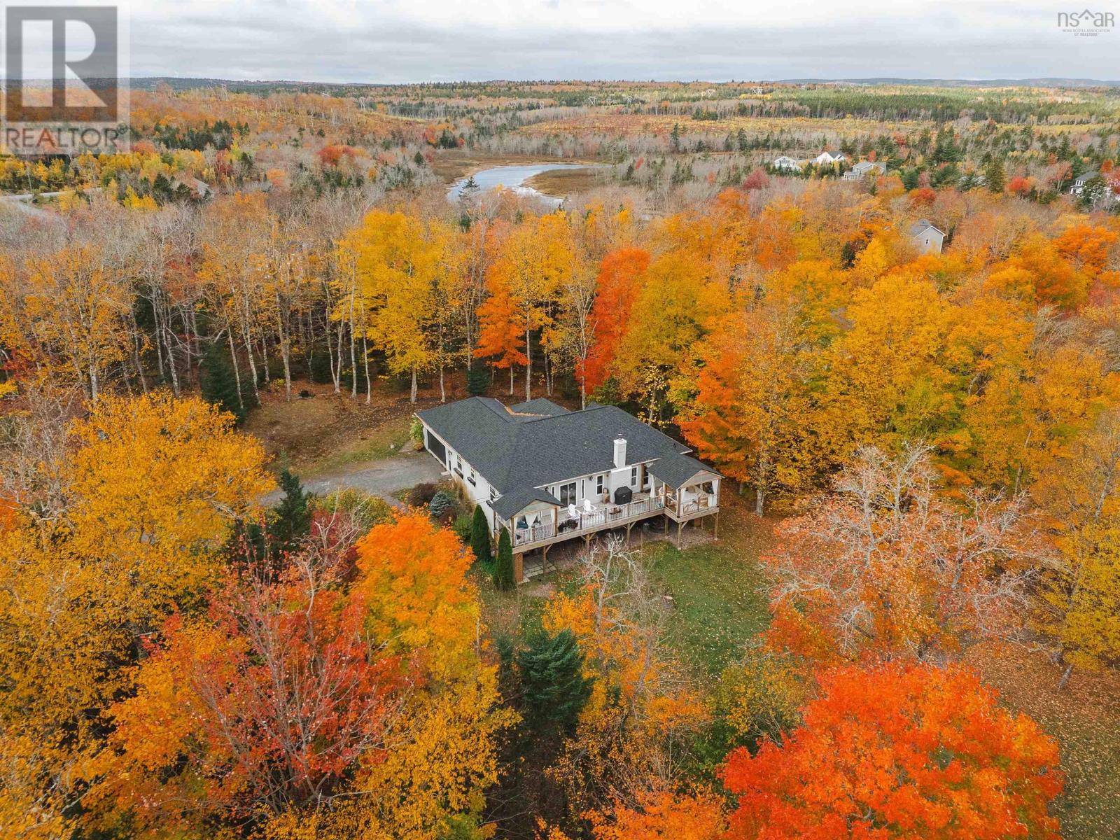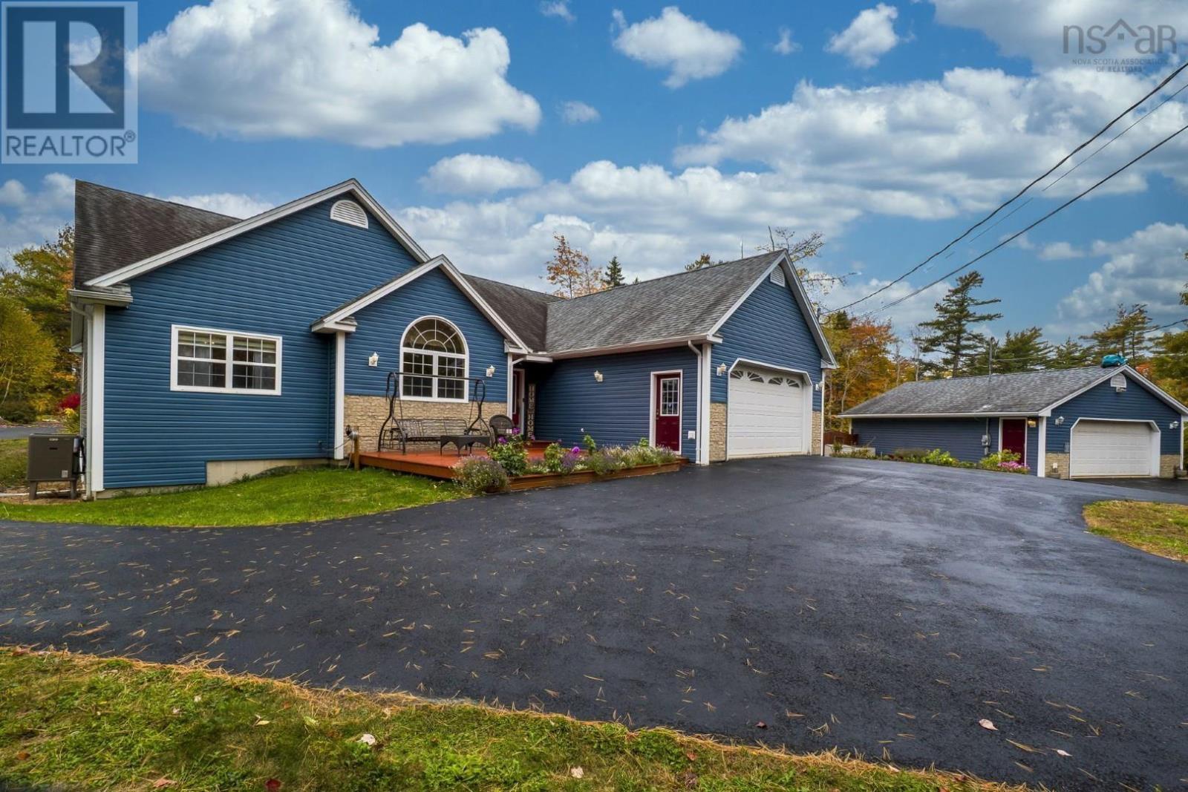- Houseful
- NS
- Hammonds Plains
- Hammond Plains
- 44 Tattenham Cres
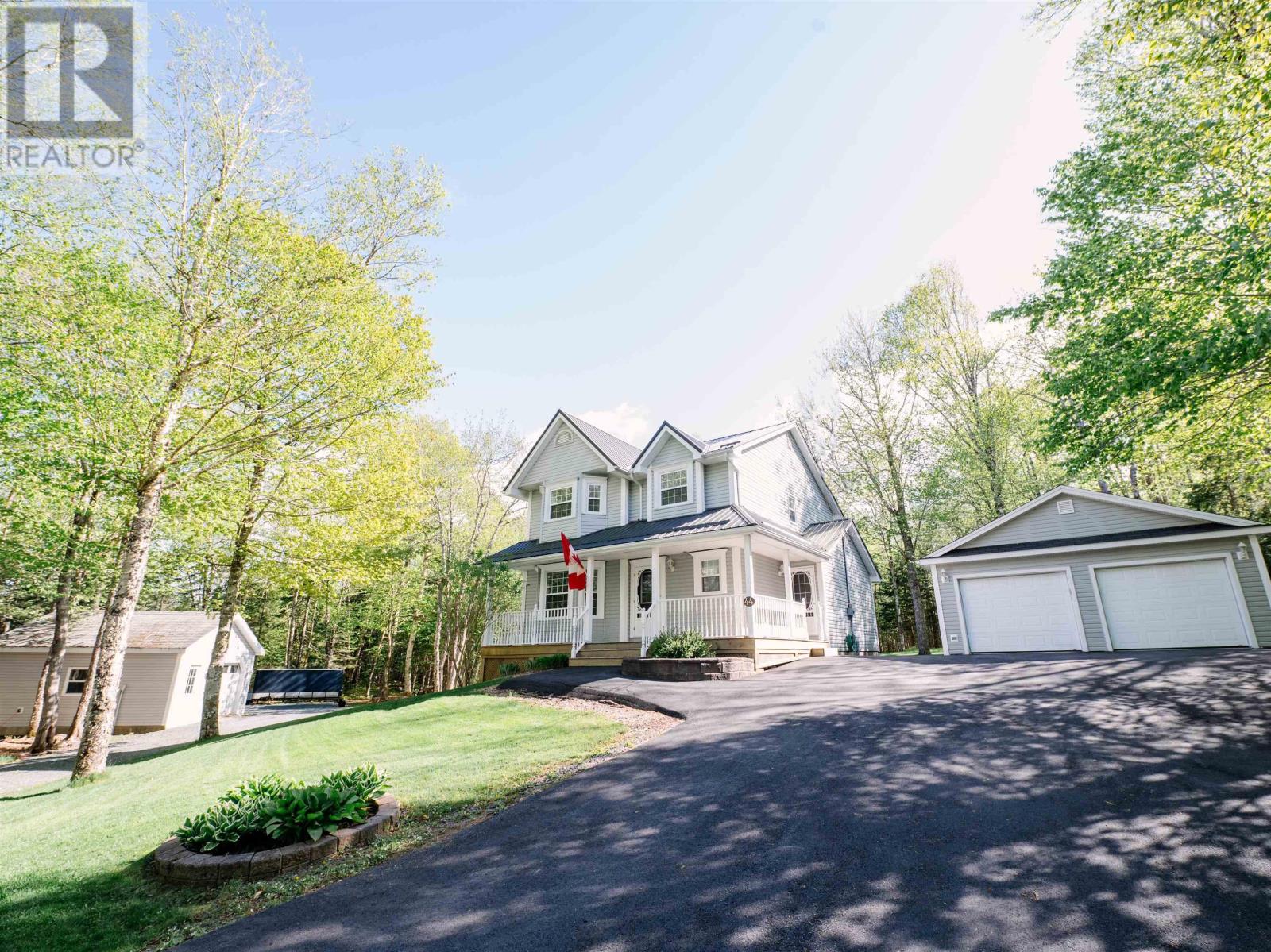
Highlights
Description
- Home value ($/Sqft)$282/Sqft
- Time on Houseful18 days
- Property typeSingle family
- Neighbourhood
- Lot size1.85 Acres
- Year built2000
- Mortgage payment
Welcome to 44 Tattenham Crescent a property where pride of ownership truly shines. This residence offers exceptional care both inside and out. Set on a beautifully landscaped lot, the yard is picture-perfect. Step inside to a warm and inviting main level featuring a bright open-concept kitchen and living room, a convenient office/den provides a quiet retreat for work or study, while a well-placed 2-piece powder room adds practicality for guests. The home offers multiple entrances, including a welcoming front door, a side entry, and patio doors that leads to the serene backyard with oversized patio. Upstairs, youll find three comfortable bedrooms and a stylish 5-piece main bathroom, offering ample space for the whole family. The fully finished basement boasts a spacious newly renovated recreation room perfect for movie nights, a games area, or home gym. You'll also find a 3-piece bathroom and a full laundry suite within the utility room, offering convenience and functionality. With its outstanding curb appeal, thoughtful layout, and pristine condition, 44 Tattenham Crescent is truly a move-in-ready gem in the heart of White Birch Hills. (id:63267)
Home overview
- Cooling Heat pump
- Sewer/ septic Septic system
- # total stories 2
- Has garage (y/n) Yes
- # full baths 2
- # half baths 1
- # total bathrooms 3.0
- # of above grade bedrooms 3
- Flooring Ceramic tile, hardwood
- Community features School bus
- Subdivision Hammonds plains
- Lot desc Landscaped
- Lot dimensions 1.8459
- Lot size (acres) 1.85
- Building size 2656
- Listing # 202524999
- Property sub type Single family residence
- Status Active
- Primary bedroom 11.5m X 15m
Level: 2nd - Bedroom 10.5m X 9m
Level: 2nd - Bathroom (# of pieces - 1-6) 11.2m X 9.5m
Level: 2nd - Bedroom 13m X 12m
Level: 2nd - Laundry 6.1m X NaNm
Level: Basement - Recreational room / games room 27.5m X 14.5m
Level: Basement - Utility 16.6m X 7.4m
Level: Basement - Bathroom (# of pieces - 1-6) 6.1m X 9.7m
Level: Basement - Den 12.11m X 12.5m
Level: Main - Kitchen 11m X 12.11m
Level: Main - Living room 16m X 15.2m
Level: Main - Bathroom (# of pieces - 1-6) 4.11m X 4.6m
Level: Main - Dining room 9m X 12.11m
Level: Main
- Listing source url Https://www.realtor.ca/real-estate/28946354/44-tattenham-crescent-hammonds-plains-hammonds-plains
- Listing type identifier Idx

$-2,000
/ Month





