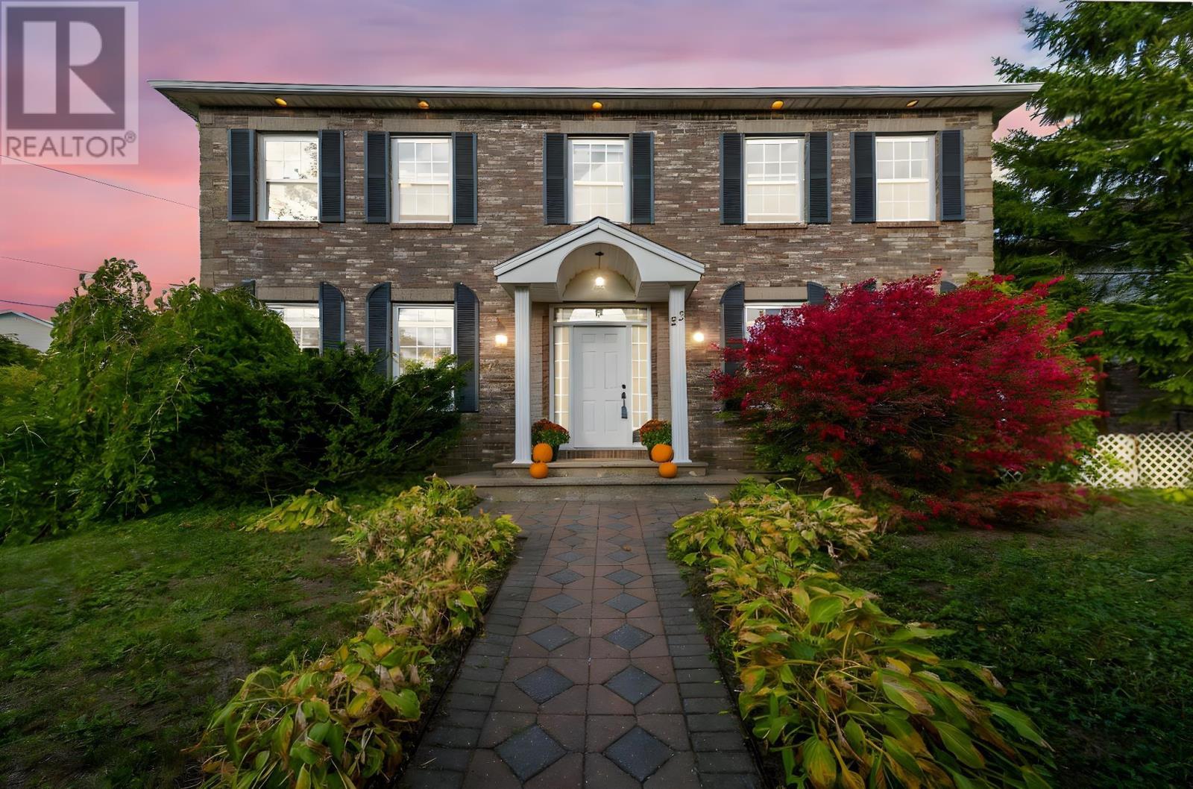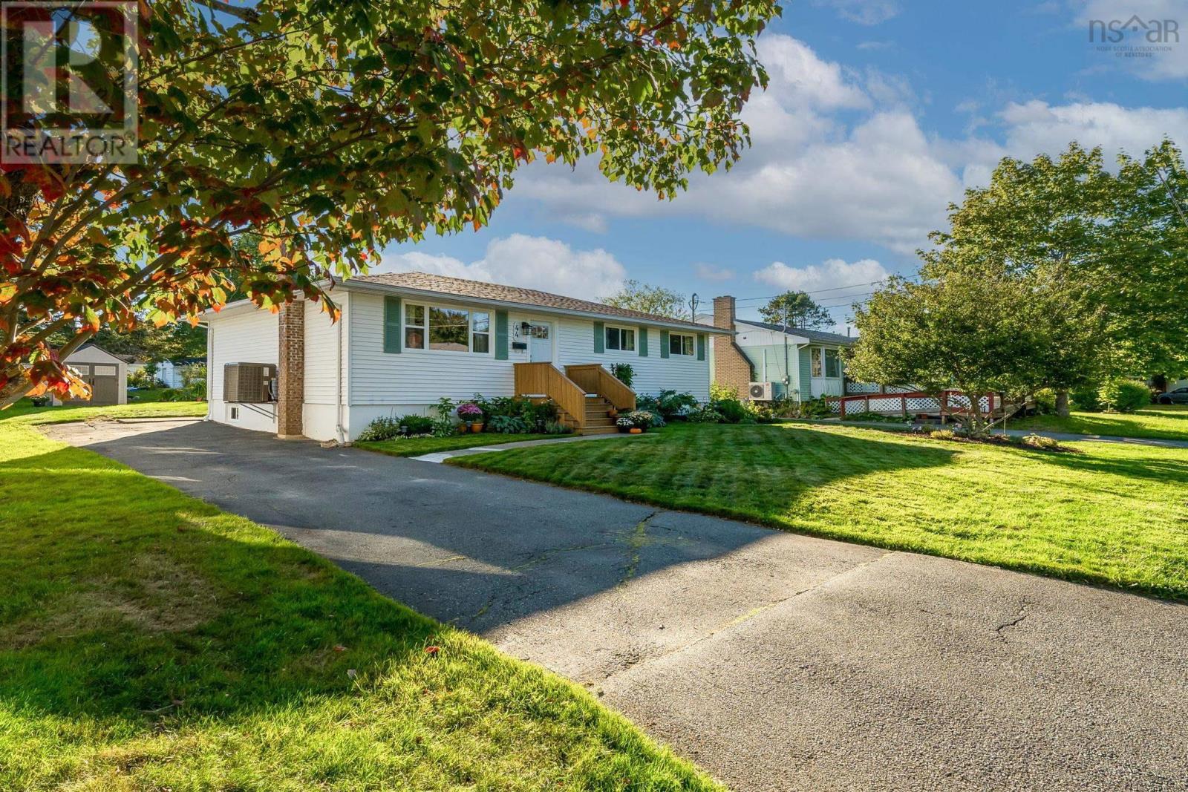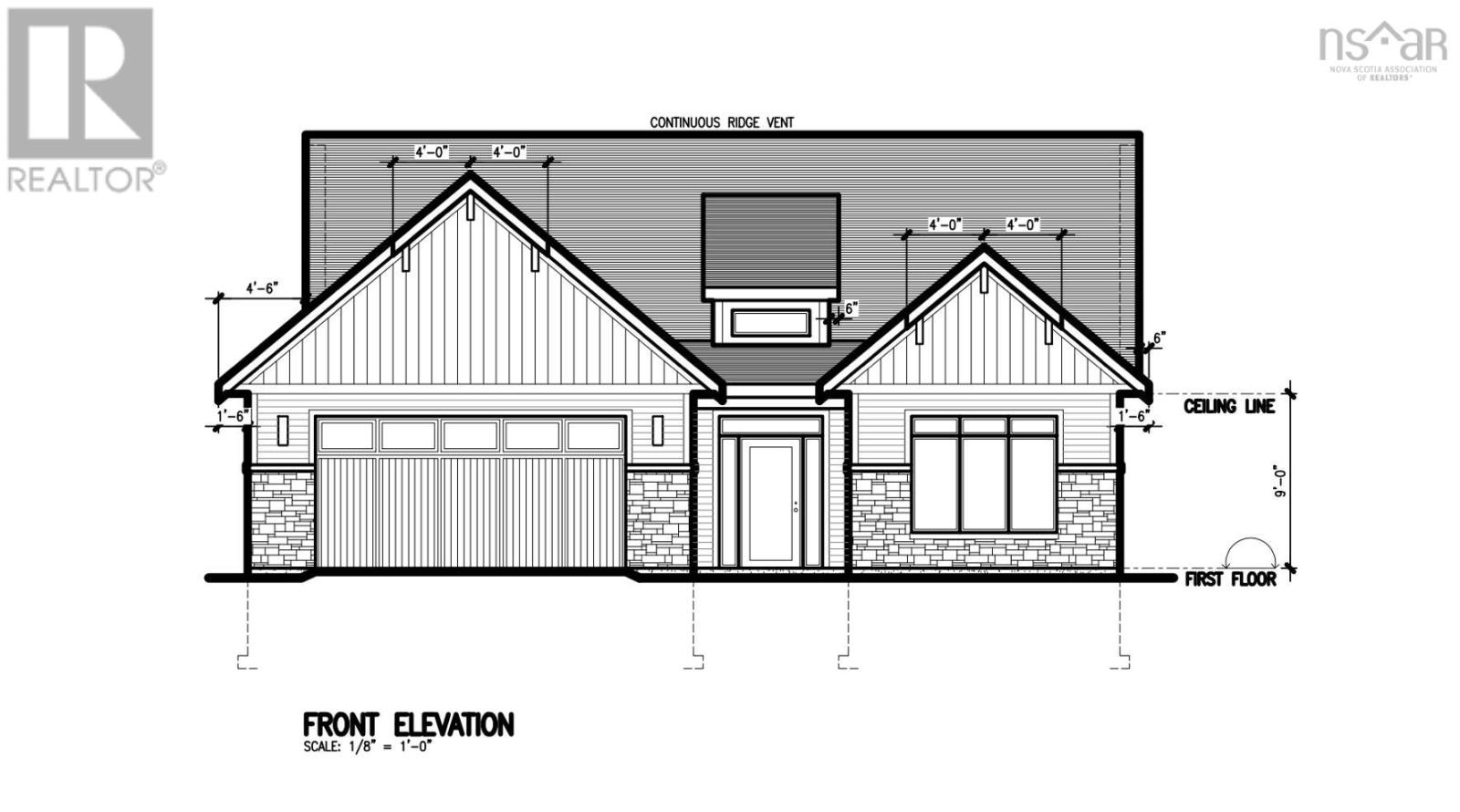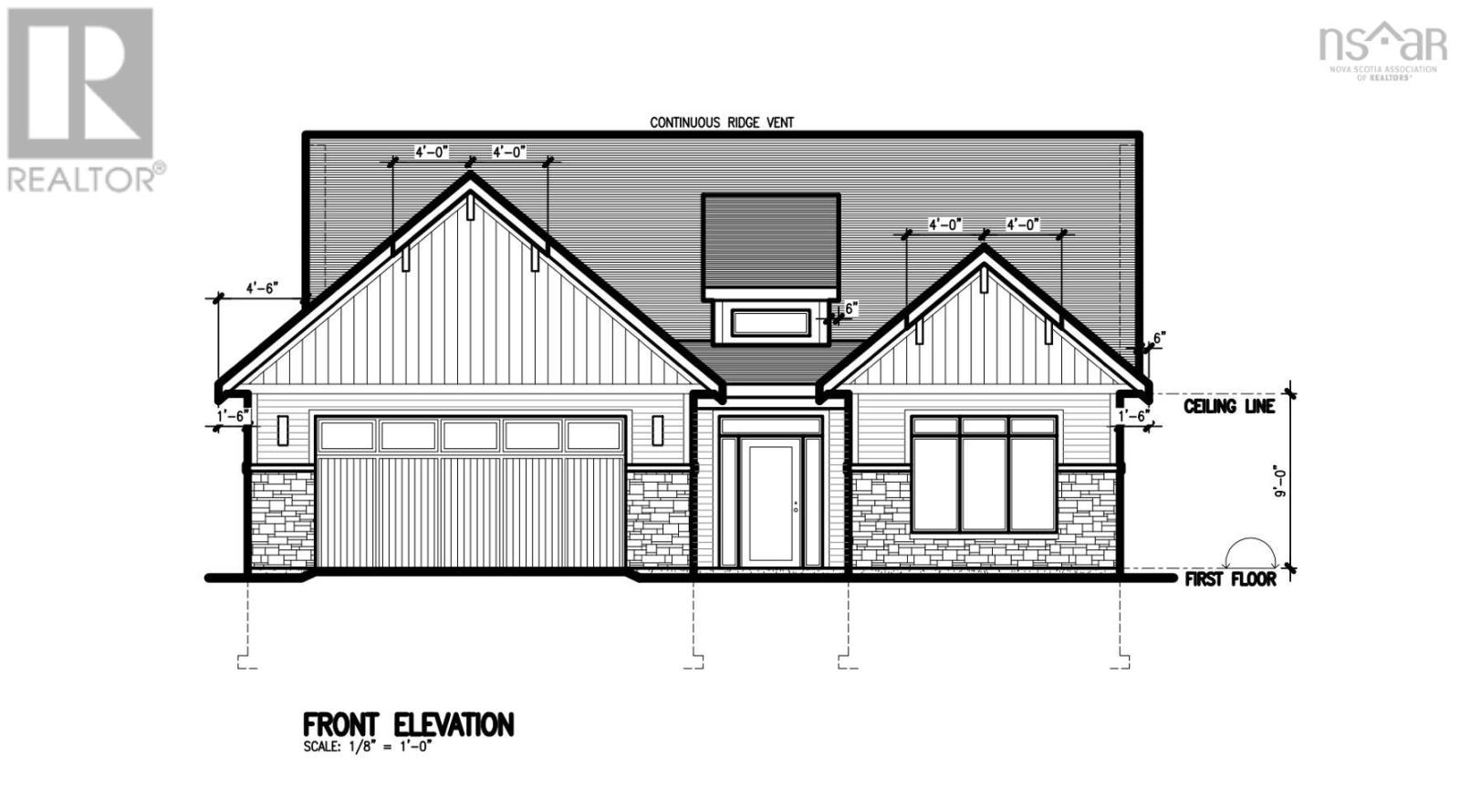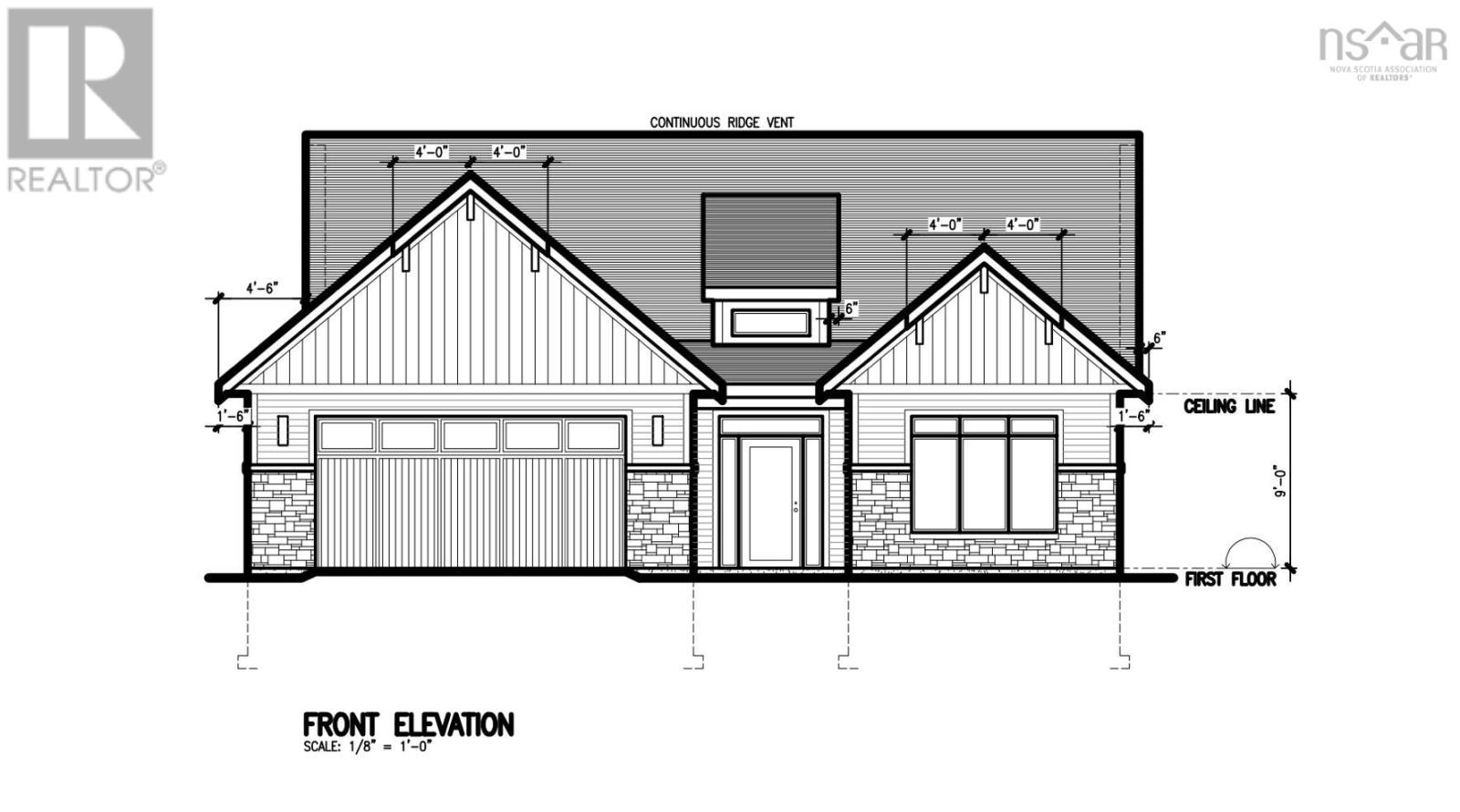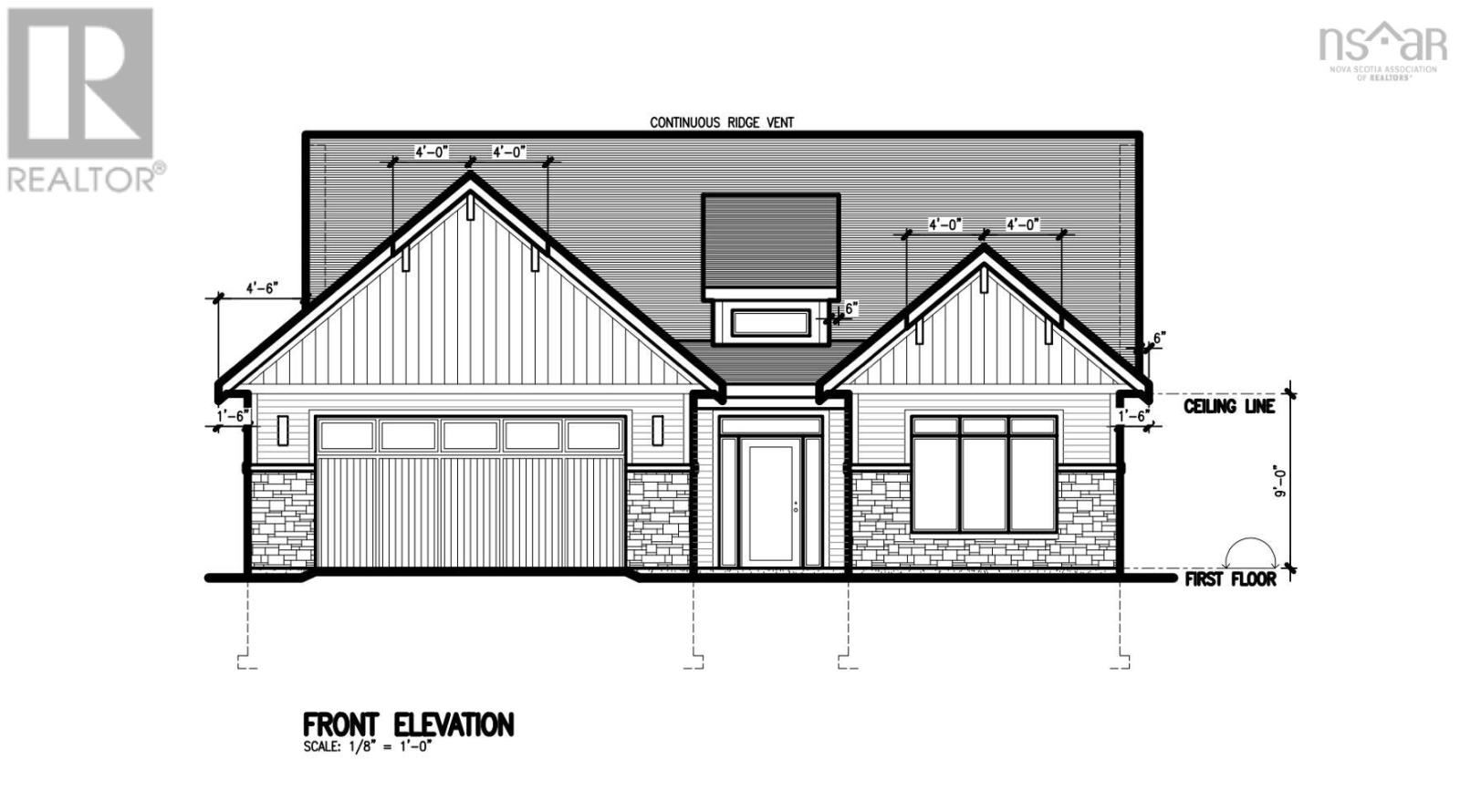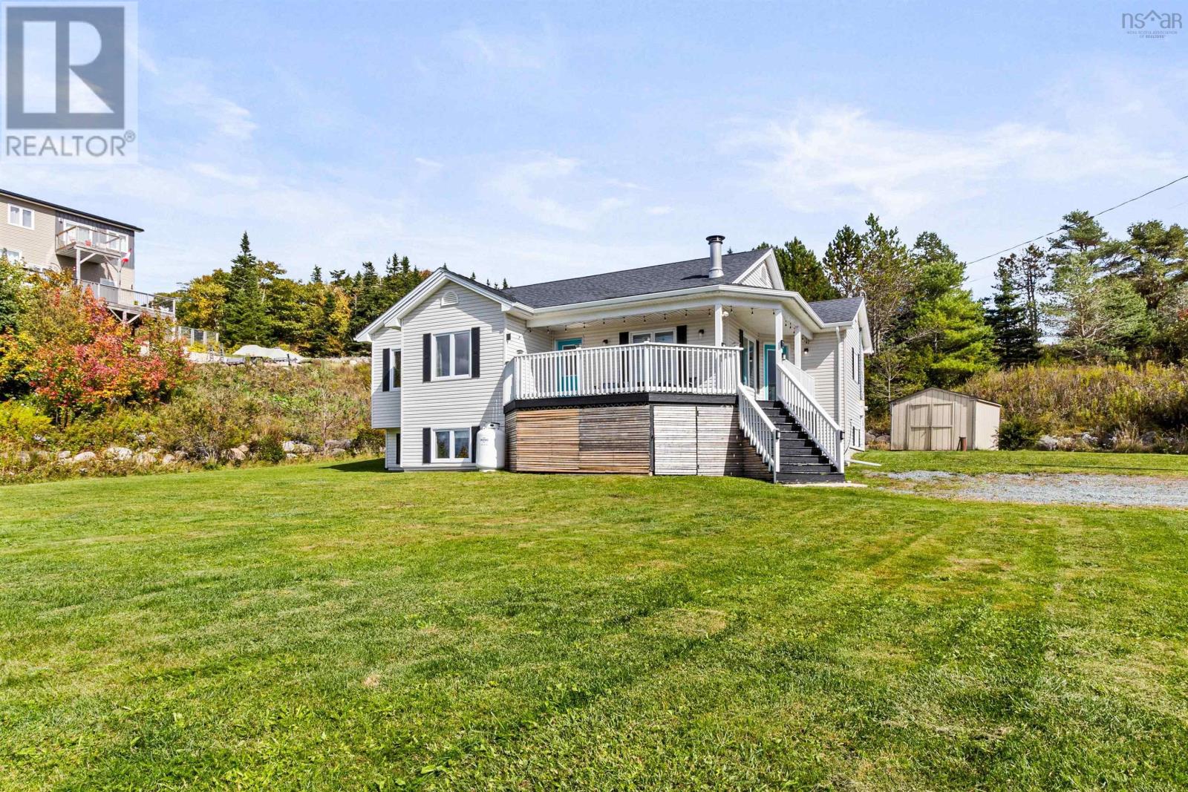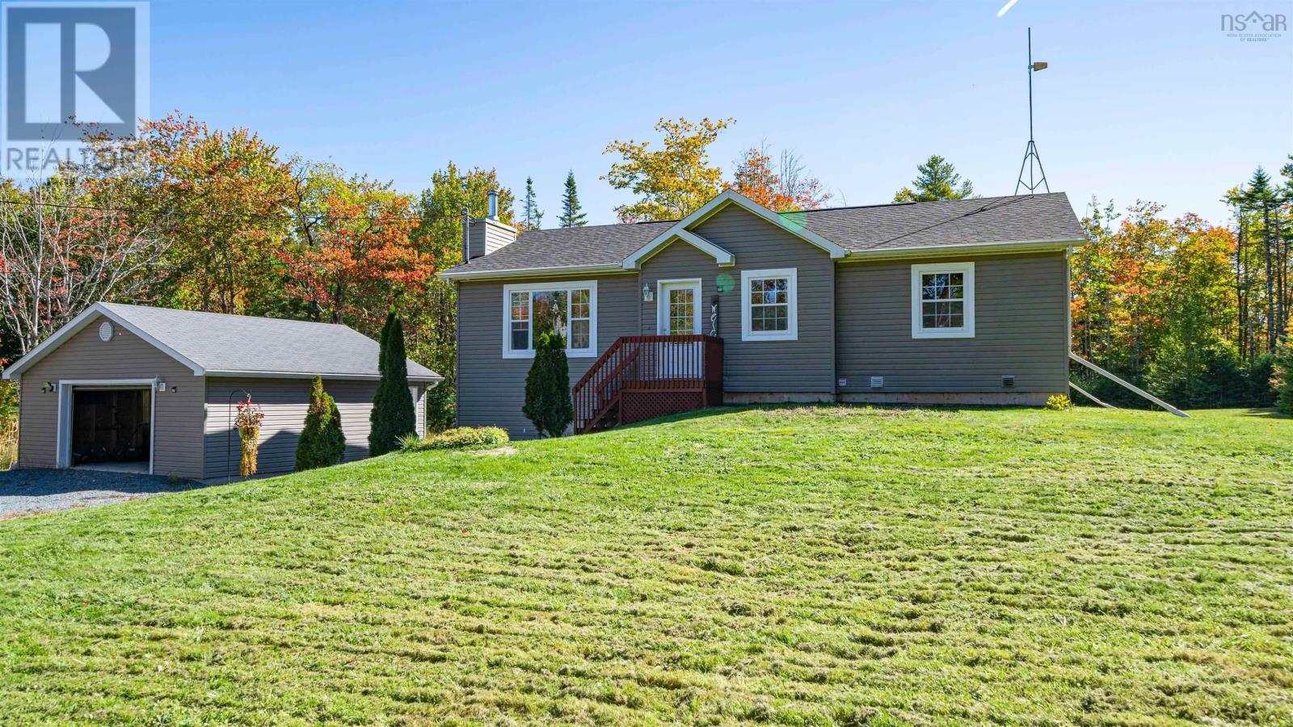- Houseful
- NS
- Halifax
- Hammond Plains
- 49 Pinetree Cres
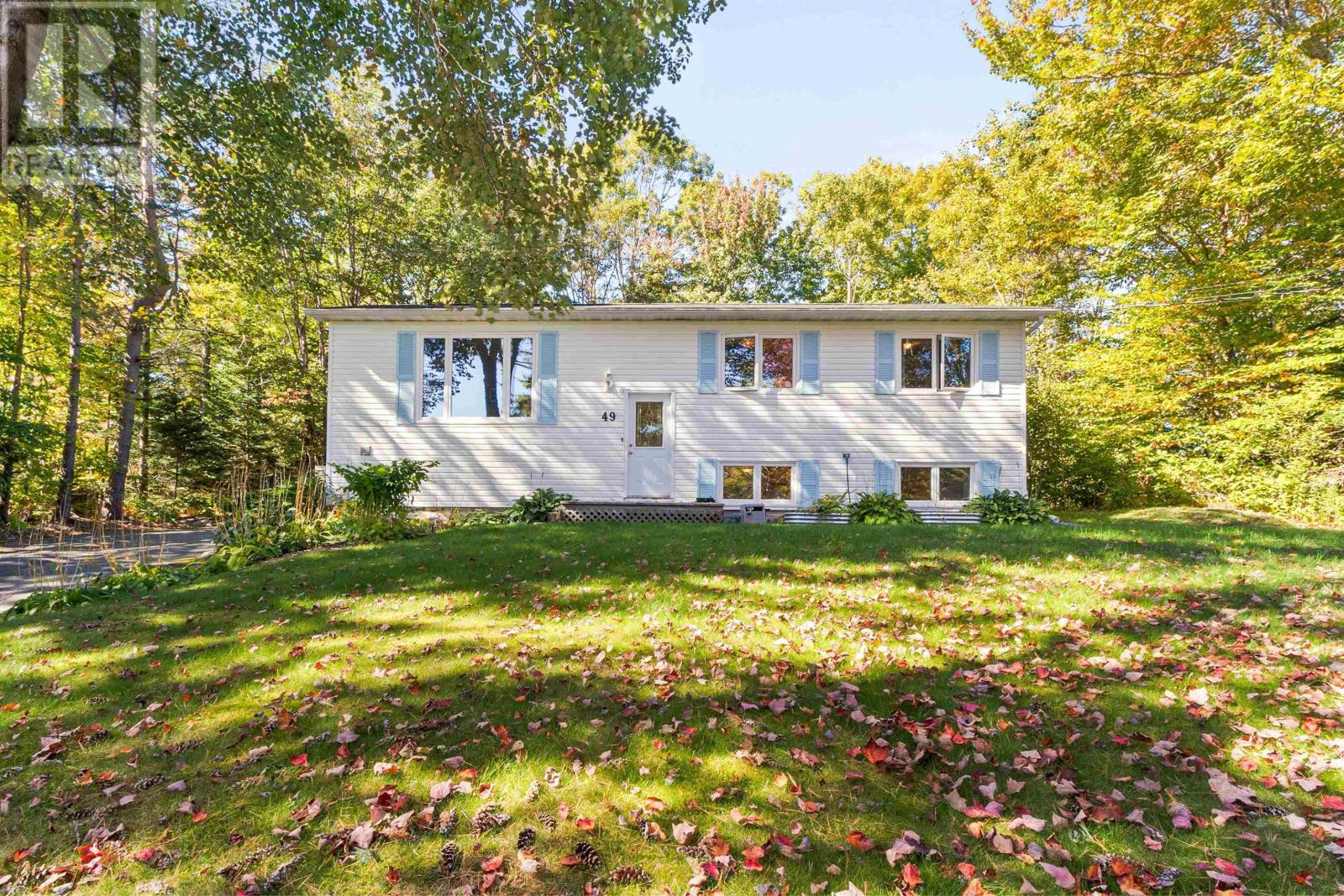
Highlights
Description
- Home value ($/Sqft)$216/Sqft
- Time on Housefulnew 1 hour
- Property typeSingle family
- Neighbourhood
- Lot size0.47 Acre
- Year built1978
- Mortgage payment
Welcome to 49 Pinetree Crescent, a charming five-bedroom, two-bathroom side split in the highly desirable Highland Park neighborhood. This home truly has it all, from its fantastic location to its beautifully updated interior. Step inside the main level to find a bright living room bathed in natural light from a large picture window, centered around a cozy feature wall / electric fireplace. The recently renovated kitchen is a dream, featuring new counter tops, refinished cabinets, new flooring and a perfect dining nook right off the patio doors that open to a massive deck and a fully fenced-in yardideal for kids and pets. You'll also find three spacious bedrooms and a beautifully renovated bathroom on this floor. Downstairs offers even more living space, with two additional bedrooms, a versatile rec room or playroom, a full bathroom, and a laundry area. A massive 220-square-foot bonus room, currently used as a workshop and storage, provides endless possibilities. Located just 20 minutes from Halifax, five minutes from Tantallon amenities, and 15 minutes from beautiful local beaches, this home offers the perfect balance of peaceful living and convenience. Enjoy a stone's throw proximity to local parks and public access to the stunning Cox Lake. This is the perfect family home in the perfect location. Book your private showing now! (id:63267)
Home overview
- Cooling Heat pump
- Sewer/ septic Septic system
- # total stories 1
- # full baths 2
- # total bathrooms 2.0
- # of above grade bedrooms 5
- Flooring Laminate, linoleum
- Community features Recreational facilities, school bus
- Subdivision Hammonds plains
- Lot desc Landscaped
- Lot dimensions 0.4711
- Lot size (acres) 0.47
- Building size 2270
- Listing # 202524928
- Property sub type Single family residence
- Status Active
- Bathroom (# of pieces - 1-6) 6.7m X 6.2m
Level: Basement - Bedroom 11.4m X 9.8m
Level: Basement - Laundry 6.8m X 6.4m
Level: Basement - Recreational room / games room 11m X 20.2m
Level: Basement - Workshop 11.1m X 20.9m
Level: Basement - Bedroom 10m X 11.4m
Level: Basement - Dining room 13m X 10.11m
Level: Main - Bedroom 8.1m X 8.3m
Level: Main - Bathroom (# of pieces - 1-6) 12.7m X 7.4m
Level: Main - Primary bedroom 12.7m X 13.4m
Level: Main - Bedroom 12.3m X 9.11m
Level: Main - Kitchen 9m X 11m
Level: Main - Living room 12.2m X 18.3m
Level: Main
- Listing source url Https://www.realtor.ca/real-estate/28943175/49-pinetree-crescent-hammonds-plains-hammonds-plains
- Listing type identifier Idx

$-1,306
/ Month

