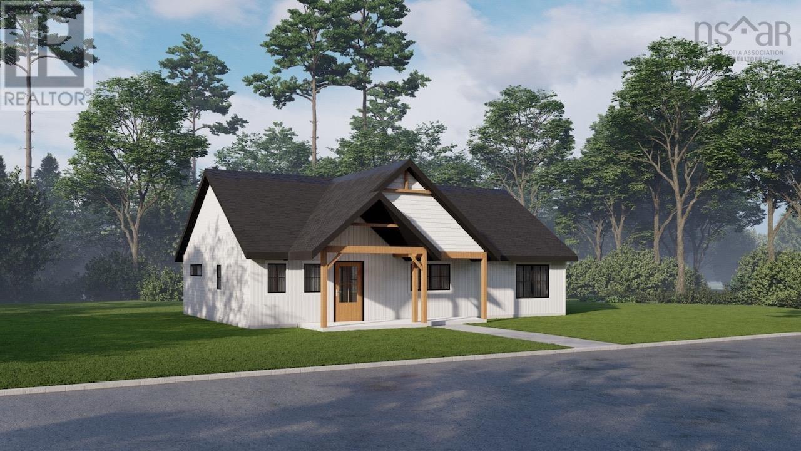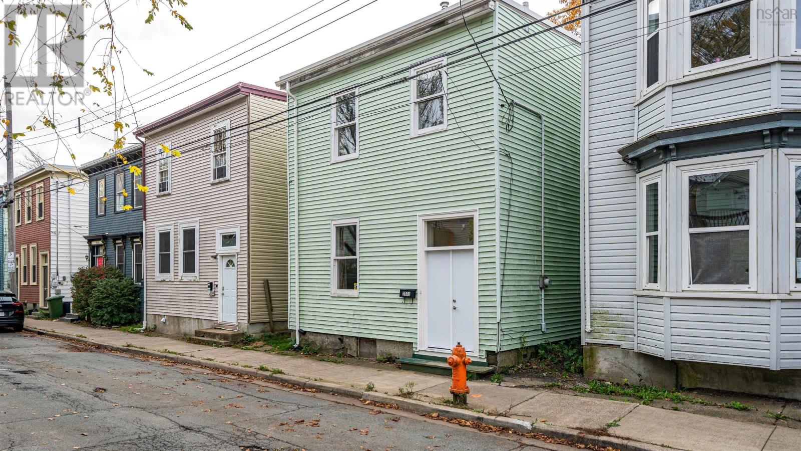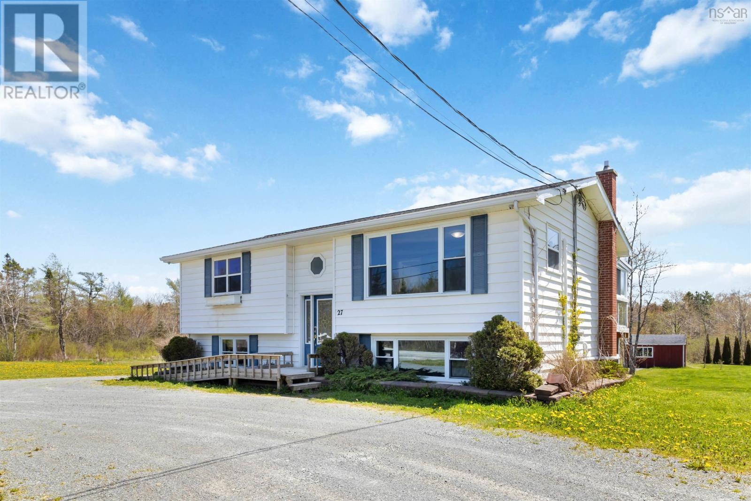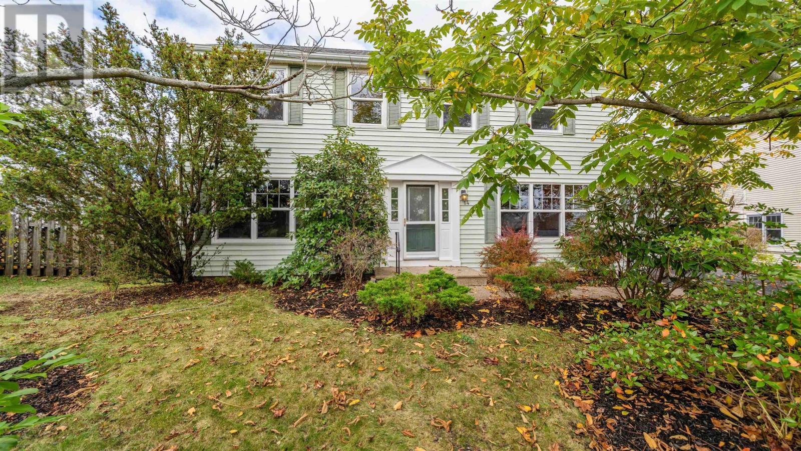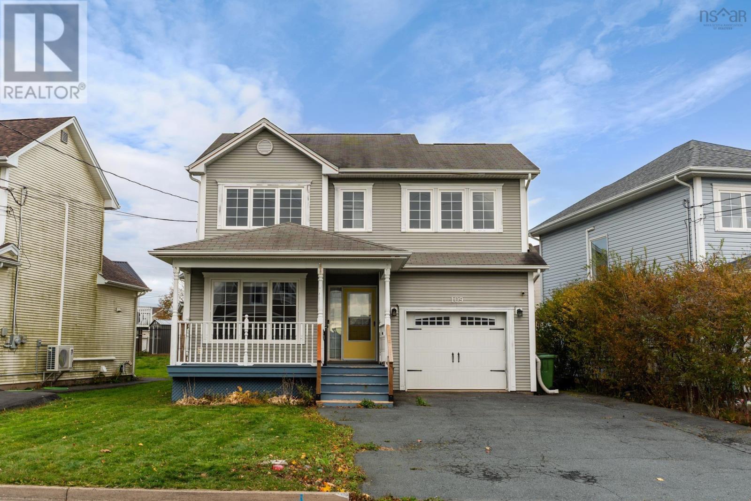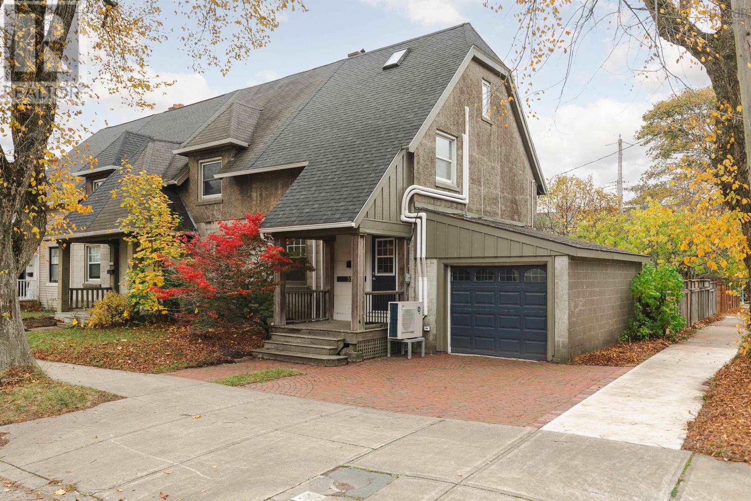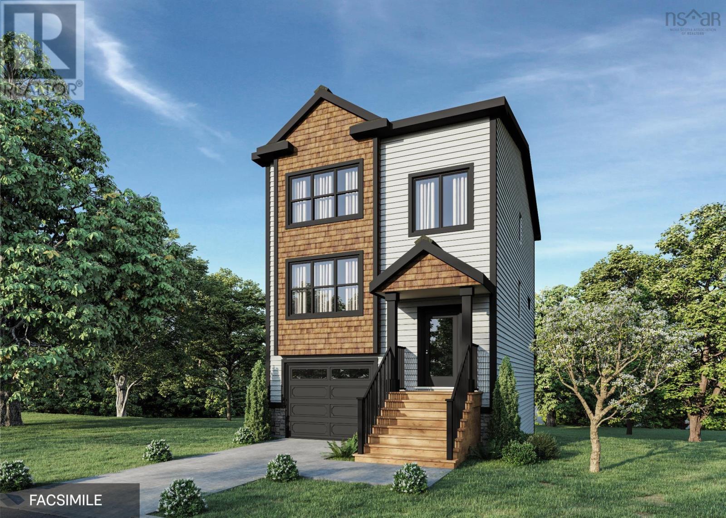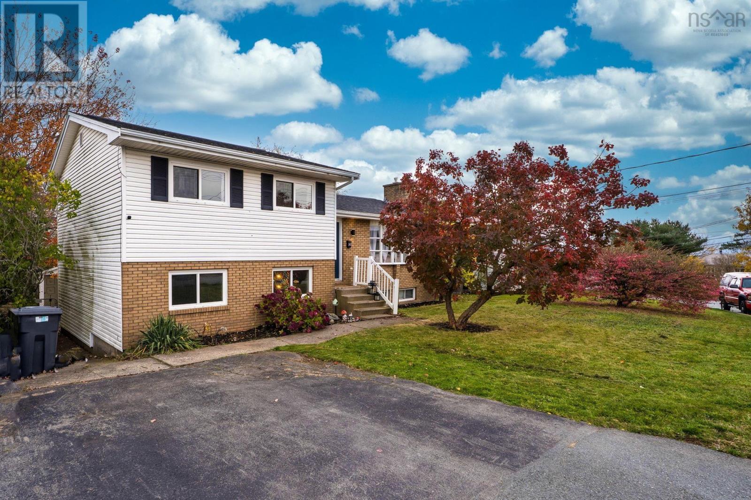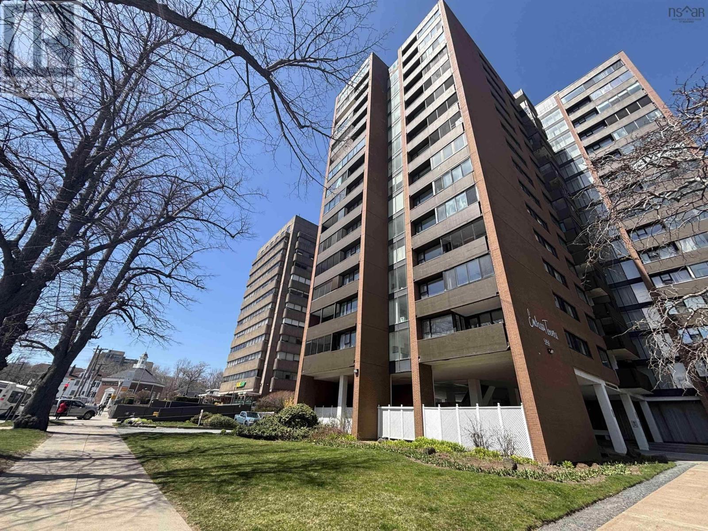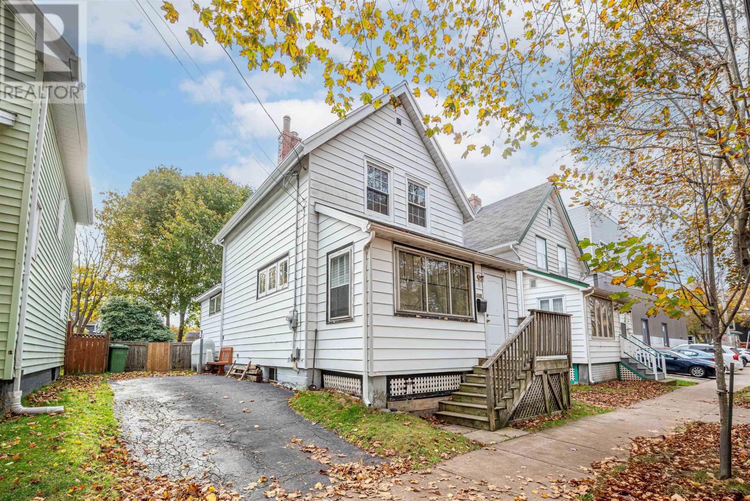- Houseful
- NS
- Hammonds Plains
- Lucasville
- 579 Waterstone Run
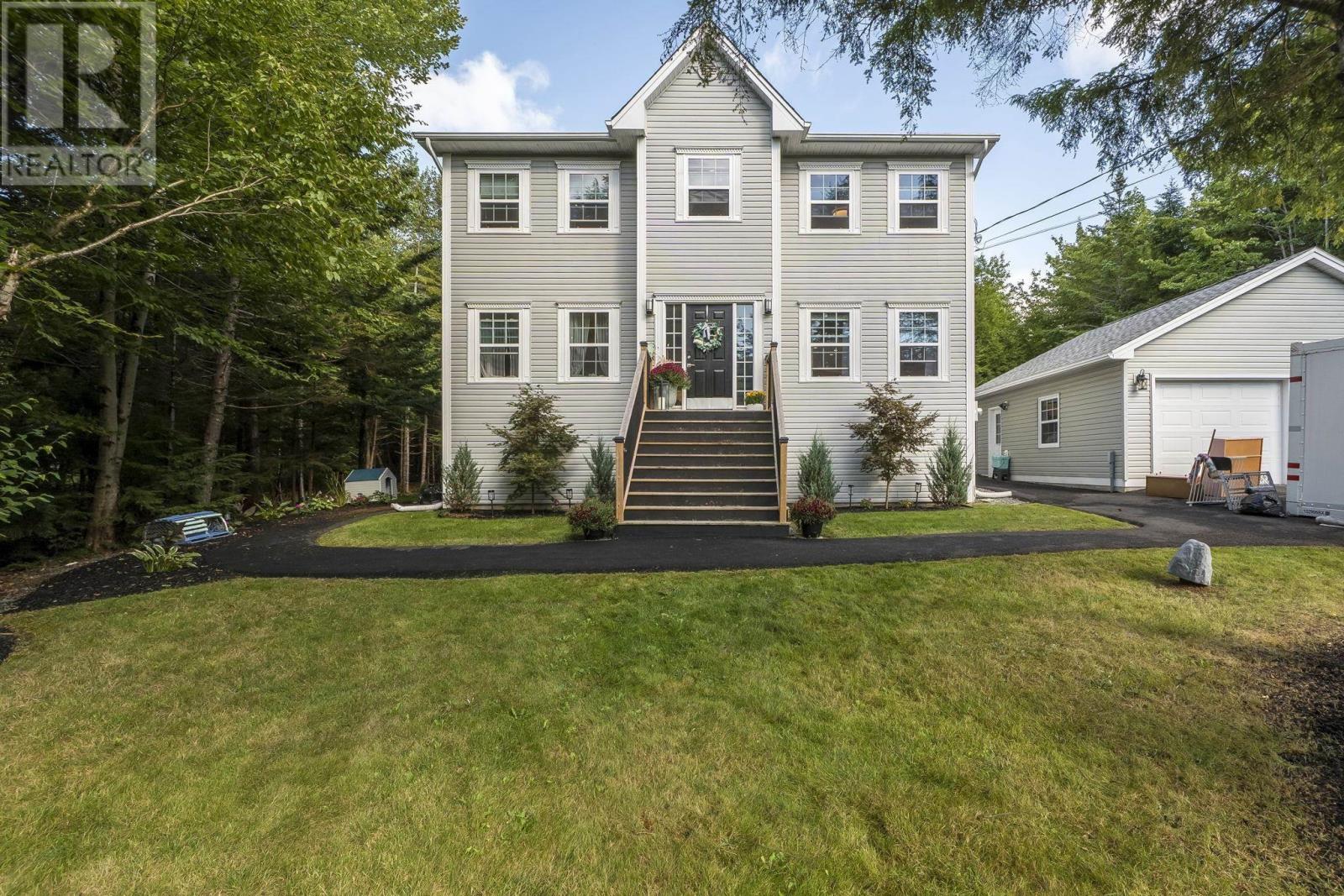
Highlights
Description
- Home value ($/Sqft)$269/Sqft
- Time on Houseful45 days
- Property typeSingle family
- Neighbourhood
- Lot size1.92 Acres
- Year built2003
- Mortgage payment
Welcome to 579 Waterstone Run, where modern updates meet the tranquility of a private, natural setting. From the landscaped front yard to the light-filled interior, this home offers comfort and style at every turn. Inside, the dining room with its grey accent wall sets the stage for gatherings, while the adjoining living room provides a warm retreat with hardwood floors and a propane fireplace. The kitchen flows seamlessly into the space, featuring a large island and ample countersideal for both family meals and entertaining. Step outside to a spacious deck overlooking a lush, forested oasis. A gentle stream runs through the property, creating a peaceful backdrop for evenings by the firepit or time spent in the greenhouse. Upstairs, two well-sized bedrooms share a full bath, while the impressive primary suite offers a sunlit retreat with a spa-like ensuite and jacuzzi tub framed by forest views. The lower level adds versatility, perfect for a home office, media room, or secondary suite to suit your needs. A Generac generator provides reliable backup power during outages.Thoughtful updates, flexible living spaces, and a serene natural setting make this property truly special. Come experience all that 579 Waterstone Run has to offer. (id:63267)
Home overview
- Cooling Heat pump
- Sewer/ septic Septic system
- # total stories 2
- Has garage (y/n) Yes
- # full baths 3
- # half baths 1
- # total bathrooms 4.0
- # of above grade bedrooms 4
- Flooring Hardwood, laminate, tile, vinyl
- Community features Recreational facilities, school bus
- Subdivision Hammonds plains
- Directions 1983058
- Lot desc Partially landscaped
- Lot dimensions 1.9198
- Lot size (acres) 1.92
- Building size 2666
- Listing # 202523646
- Property sub type Single family residence
- Status Active
- Bedroom 11.3m X 10.6m
Level: 2nd - Bedroom 12.5m X 11.11m
Level: 2nd - Ensuite (# of pieces - 2-6) 11.5m X 7.11m
Level: 2nd - Primary bedroom 12.6m X 17.2m
Level: 2nd - Other 7.7m X NaNm
Level: 2nd - Bathroom (# of pieces - 1-6) 9.1m X 8.3m
Level: 2nd - Bathroom (# of pieces - 1-6) 7.9m X 7.1m
Level: Basement - Bedroom 12.1m X 11.2m
Level: Basement - Utility 8.11m X 6.3m
Level: Basement - Storage 8m X 11.2m
Level: Basement - Other 11m X NaNm
Level: Basement - Family room 20.2m X 14.11m
Level: Basement - Dining room 12.3m X 13.2m
Level: Main - Kitchen 22.6m X 11.3m
Level: Main - Living room 12.6m X 13.2m
Level: Main - Laundry / bath 6.5m X 7.2m
Level: Main - Foyer 7.7m X 15.8m
Level: Main
- Listing source url Https://www.realtor.ca/real-estate/28879691/579-waterstone-run-hammonds-plains-hammonds-plains
- Listing type identifier Idx

$-1,913
/ Month

