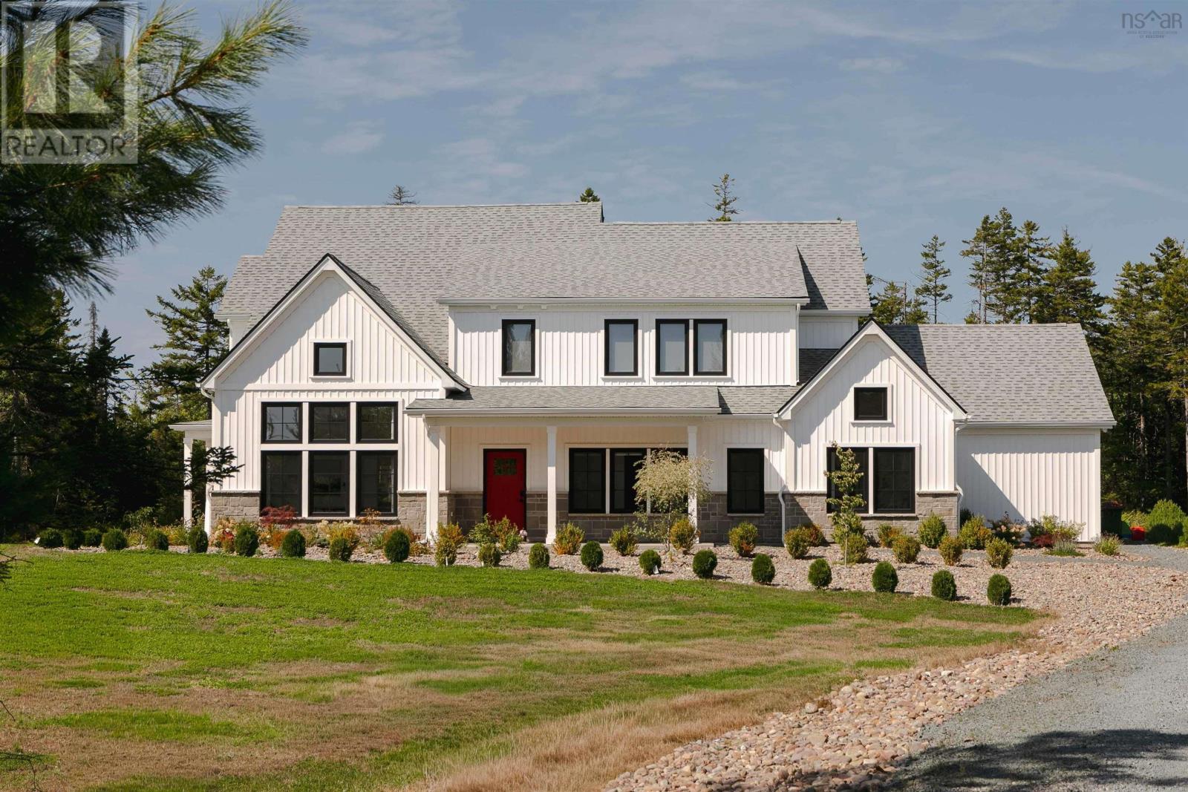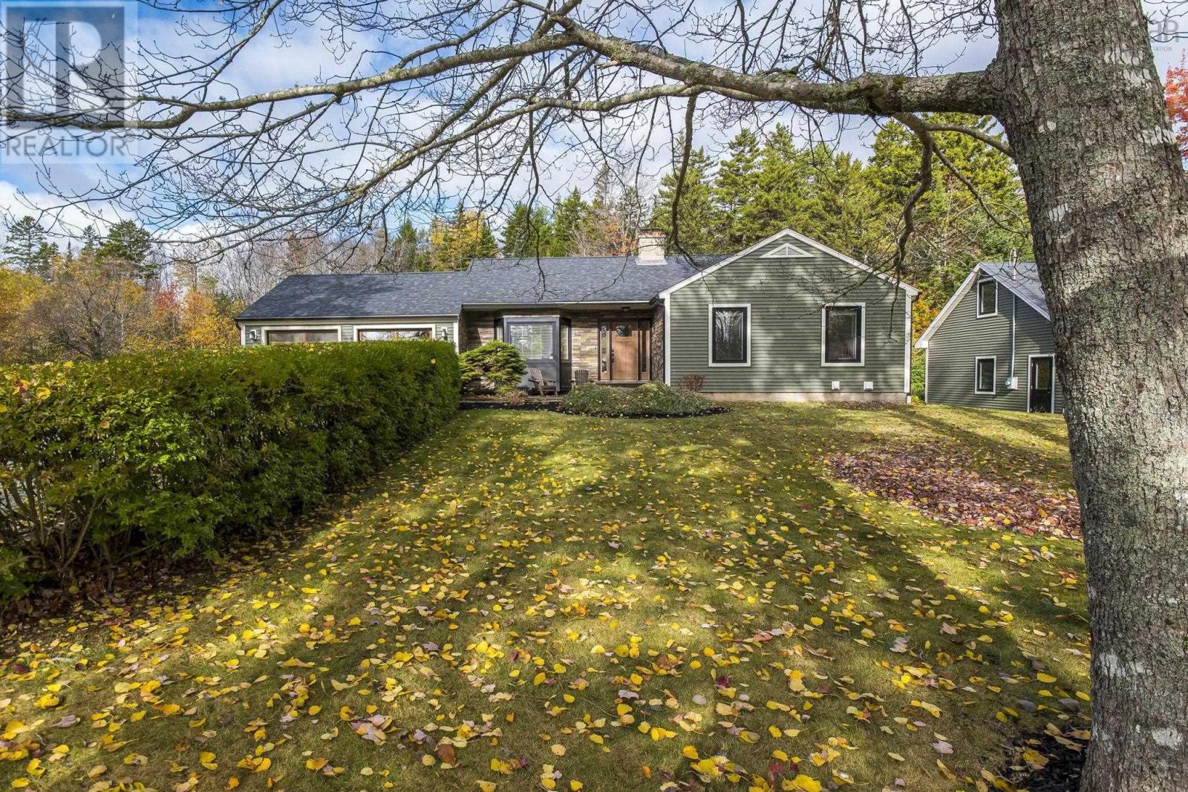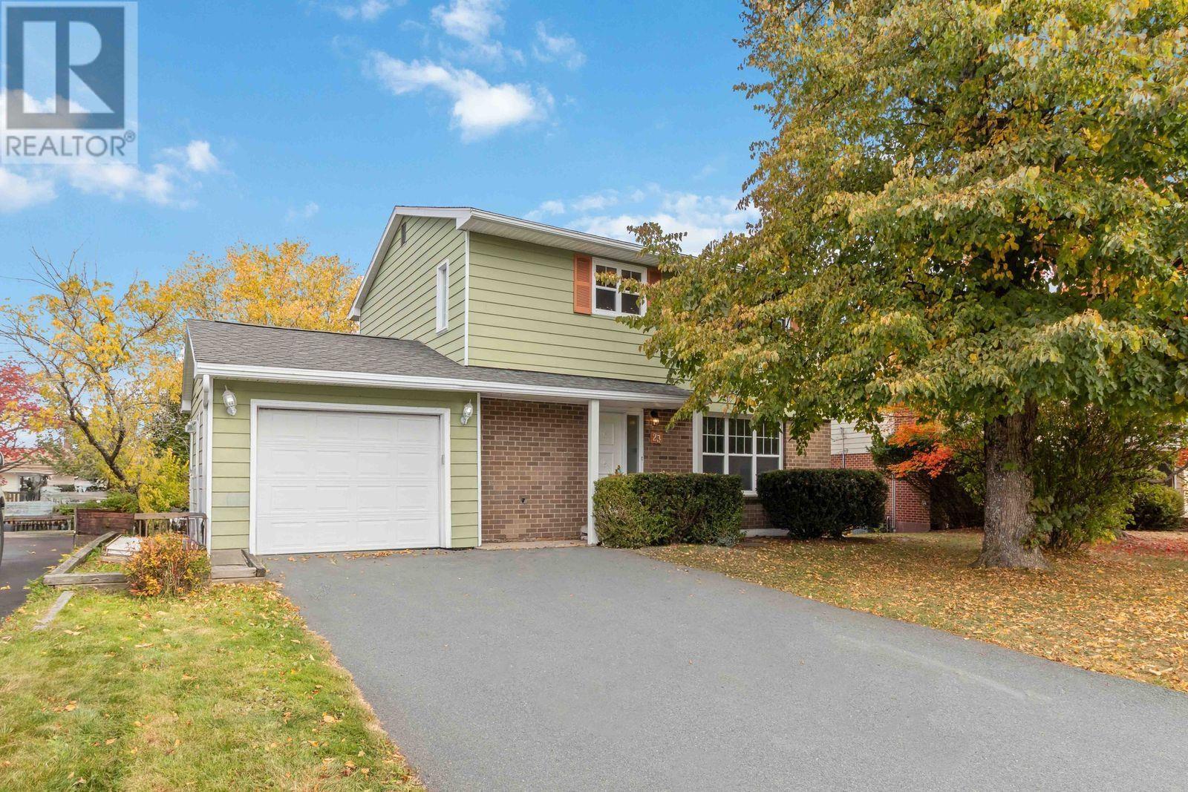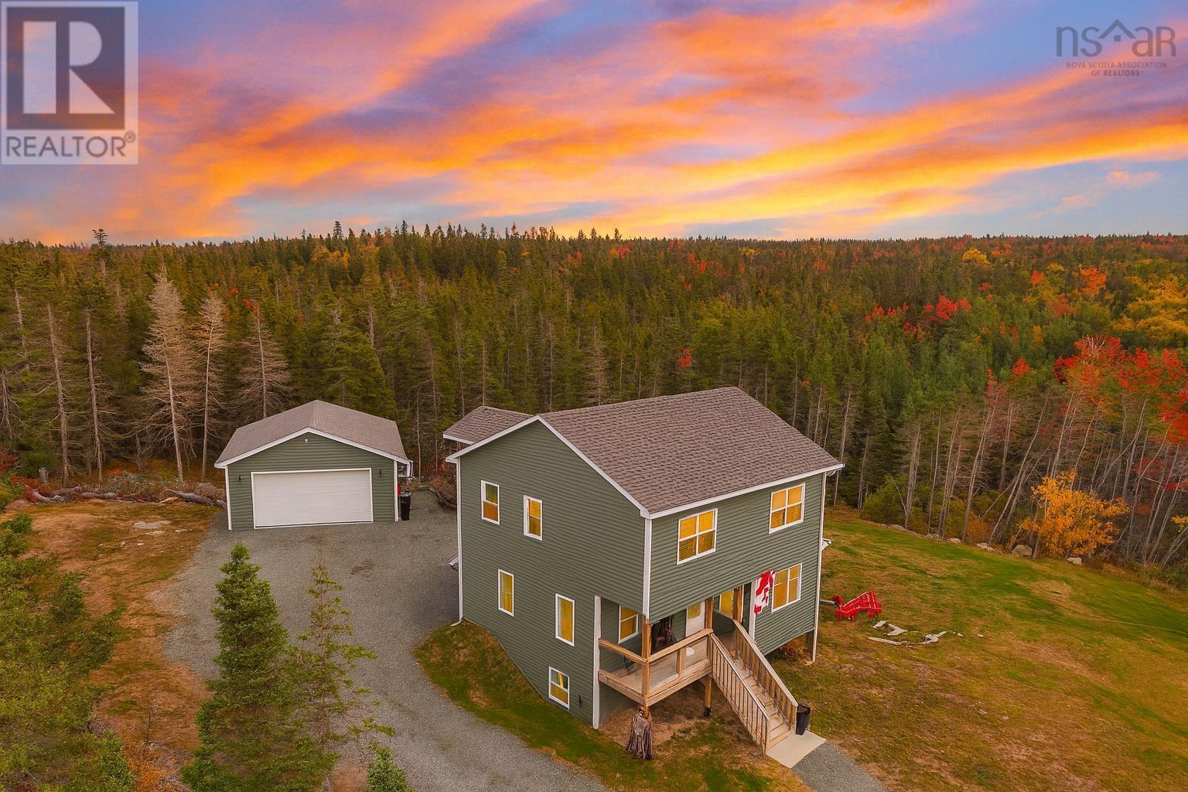- Houseful
- NS
- Hammonds Plains
- Hammond Plains
- 709 Voyageur Way

Highlights
Description
- Home value ($/Sqft)$398/Sqft
- Time on Houseful47 days
- Property typeSingle family
- Style2 level
- Neighbourhood
- Lot size1.98 Acres
- Year built2021
- Mortgage payment
Set at the end of a long, private drive and embraced by two acres of level land, this 4-year-young residence by Highgate Homes is a study in contemporary elegance and everyday ease. Nearly 3,400 square feet of bright, open living unfold beneath soaring vaulted ceilings, where walls of well-placed windows frame the beauty of Voyageur Lakes' natural landscape. Inside, the palette is fresh and refined - clean lines, generous proportions, and a thoughtful layout designed for connection. At the heart of the home, a sleek open-concept living space gathers around a propane fireplace, with natural light streaming in to animate every corner. Flowing seamlessly into this space, the kitchen is a showpiece in its own right: wide open and perfectly arranged for both casual meals and culinary ambition. A dramatic quartz island anchors the room, complimented by top-tier appliances and a pantry that keeps all the details within reach. For more formal occasions, the dining room is expansive, yet intimate, thoughtfully designed to turn even the simplest gatherings into an elegant affair. Even the practical details are elevated, from a well-placed mudroom with direct access to the heated double garage, to convenient upper-level laundry. Comfort comes standard with in-floor heating on the main level, a fully ducted system for year-round climate control, and a wired security system for peace of mind. Five spacious bedrooms, plus a generous office/den provide room for all. Four full baths, each crisp and beautifully appointed, carry the home's understated luxury throughout. Step outside and the lifestyle expands: a wide level lawn for play, landscaped gardens, and a covered porch that invites you to linger long after the day is done. Here, you can enjoy the balance of convenience and calm - great schools, shops, and cafes just minutes away, with wooded trails and natural beauty all around. This is more than a home - it's a lifestyle, carefully crafted and waiting to be lived. (id:63267)
Home overview
- Cooling Central air conditioning, heat pump
- Sewer/ septic Septic system
- # total stories 2
- Has garage (y/n) Yes
- # full baths 4
- # total bathrooms 4.0
- # of above grade bedrooms 5
- Flooring Engineered hardwood, tile
- Community features Recreational facilities, school bus
- Subdivision Hammonds plains
- Lot desc Landscaped
- Lot dimensions 1.9811
- Lot size (acres) 1.98
- Building size 3396
- Listing # 202522433
- Property sub type Single family residence
- Status Active
- Bedroom 13m X 11.6m
Level: 2nd - Primary bedroom 18.8m X 14.1m
Level: 2nd - Other 10.6m X 8.2m
Level: 2nd - Ensuite (# of pieces - 2-6) 15m X 7.6m
Level: 2nd - Bathroom (# of pieces - 1-6) 5.1m X 7.6m
Level: 2nd - Bedroom 13m X 11.6m
Level: 2nd - Bedroom 13.6m X 13.5m
Level: 2nd - Ensuite (# of pieces - 2-6) 4.7m X 6.6m
Level: 2nd - Laundry 9.2m X 8.4m
Level: 2nd - Kitchen 13m X 17m
Level: Main - Dining room 15.2m X 17m
Level: Main - Den 13.2m X 11.6m
Level: Main - Bedroom 13m X 10.6m
Level: Main - Living room 27.2m X 15.4m
Level: Main - Bathroom (# of pieces - 1-6) 6.4m X 6.1m
Level: Main
- Listing source url Https://www.realtor.ca/real-estate/28817443/709-voyageur-way-hammonds-plains-hammonds-plains
- Listing type identifier Idx

$-3,600
/ Month












