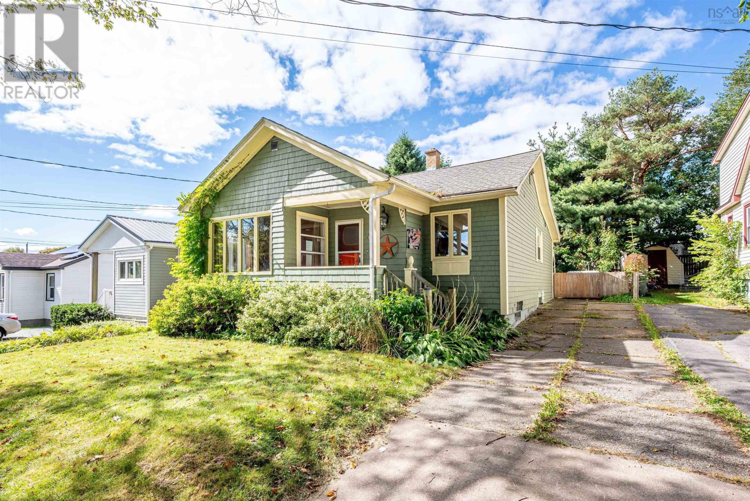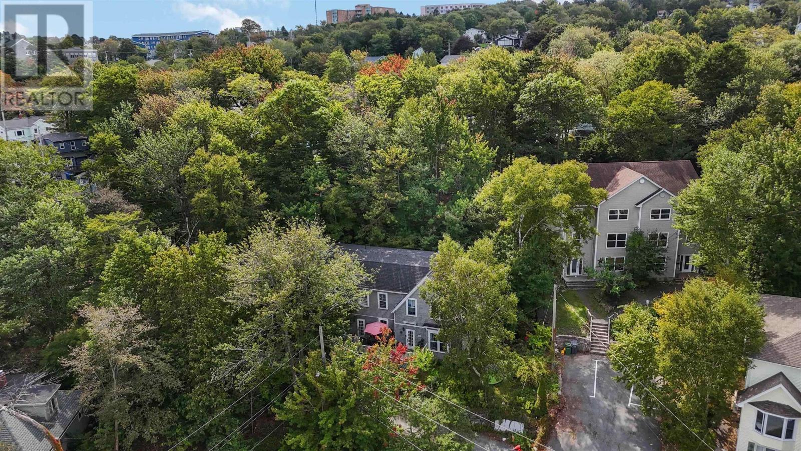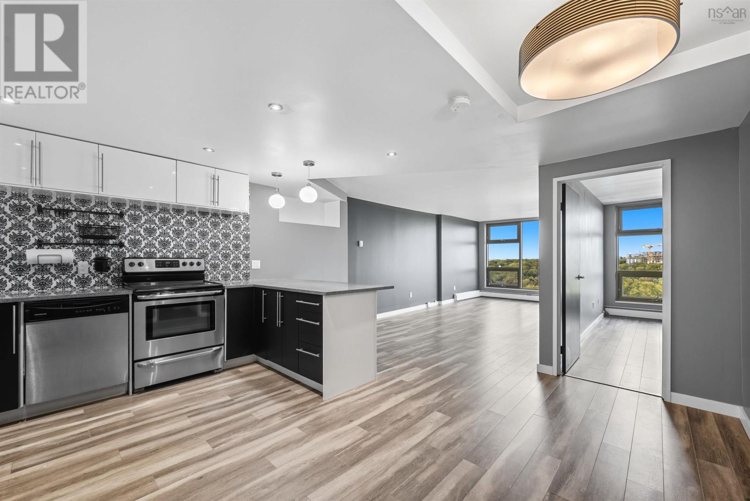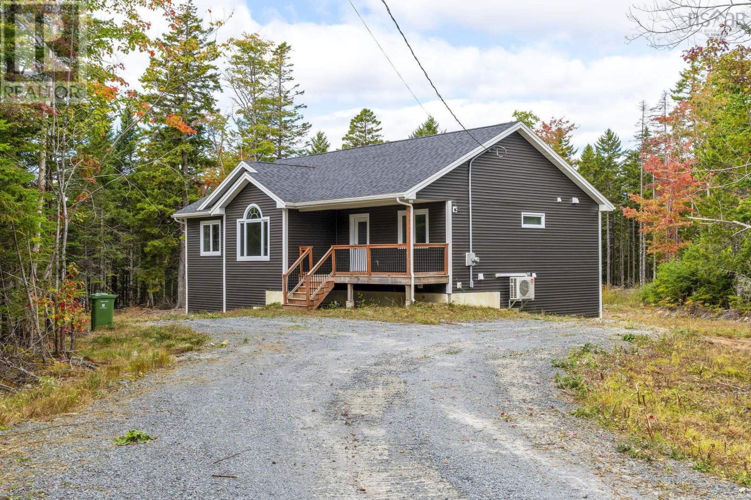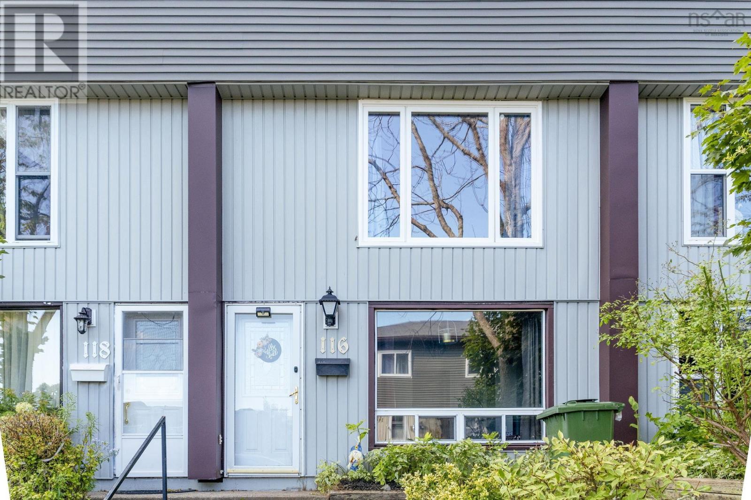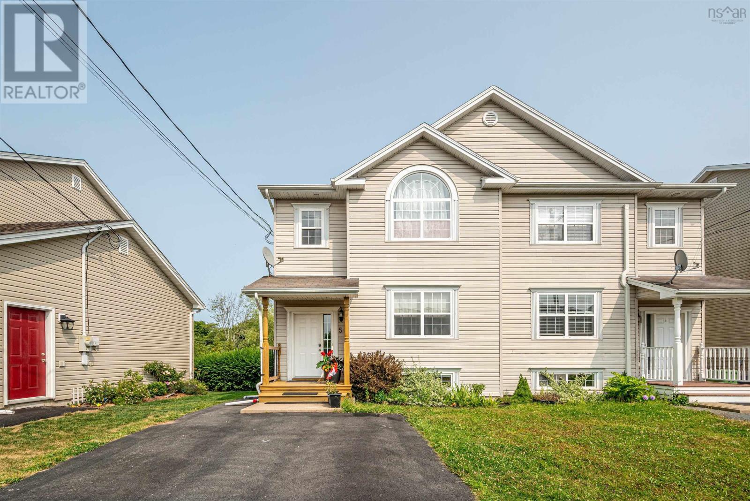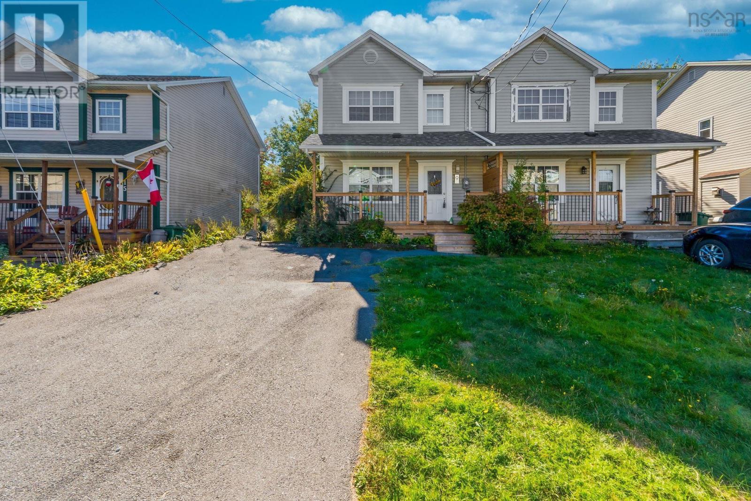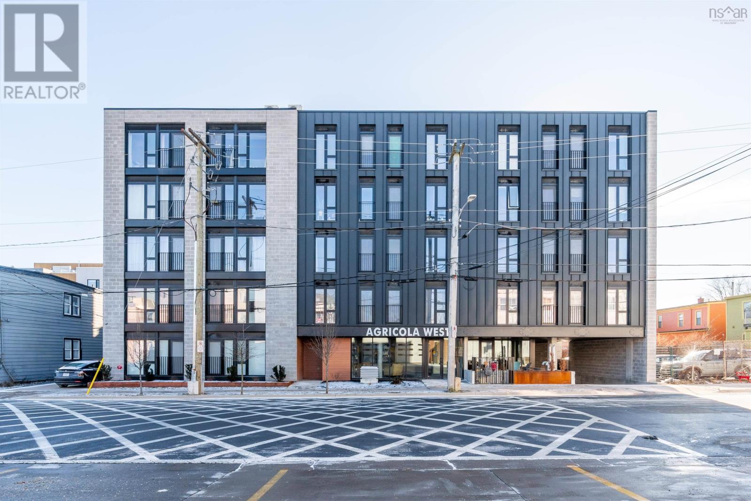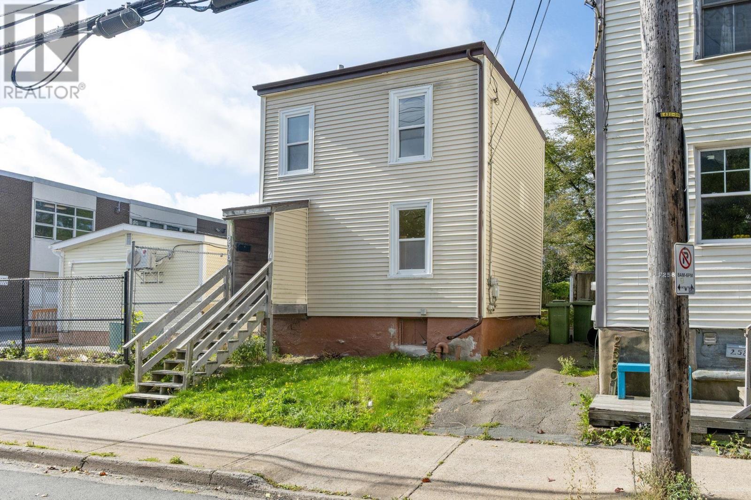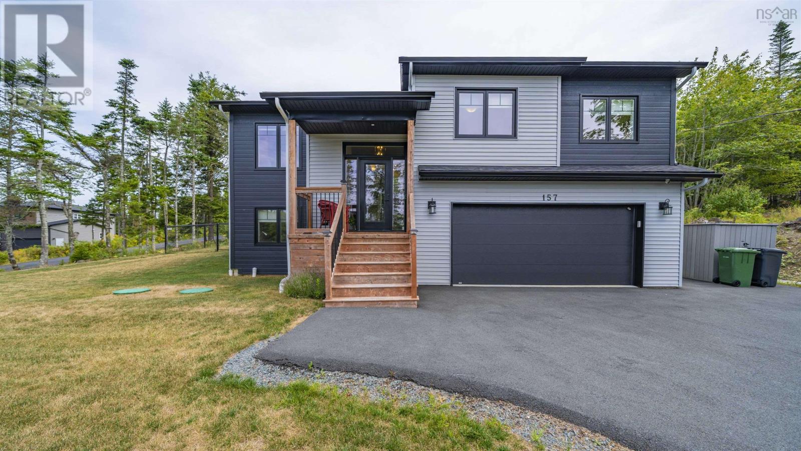- Houseful
- NS
- Hammonds Plains
- Hammond Plains
- 82 Greenside Ln
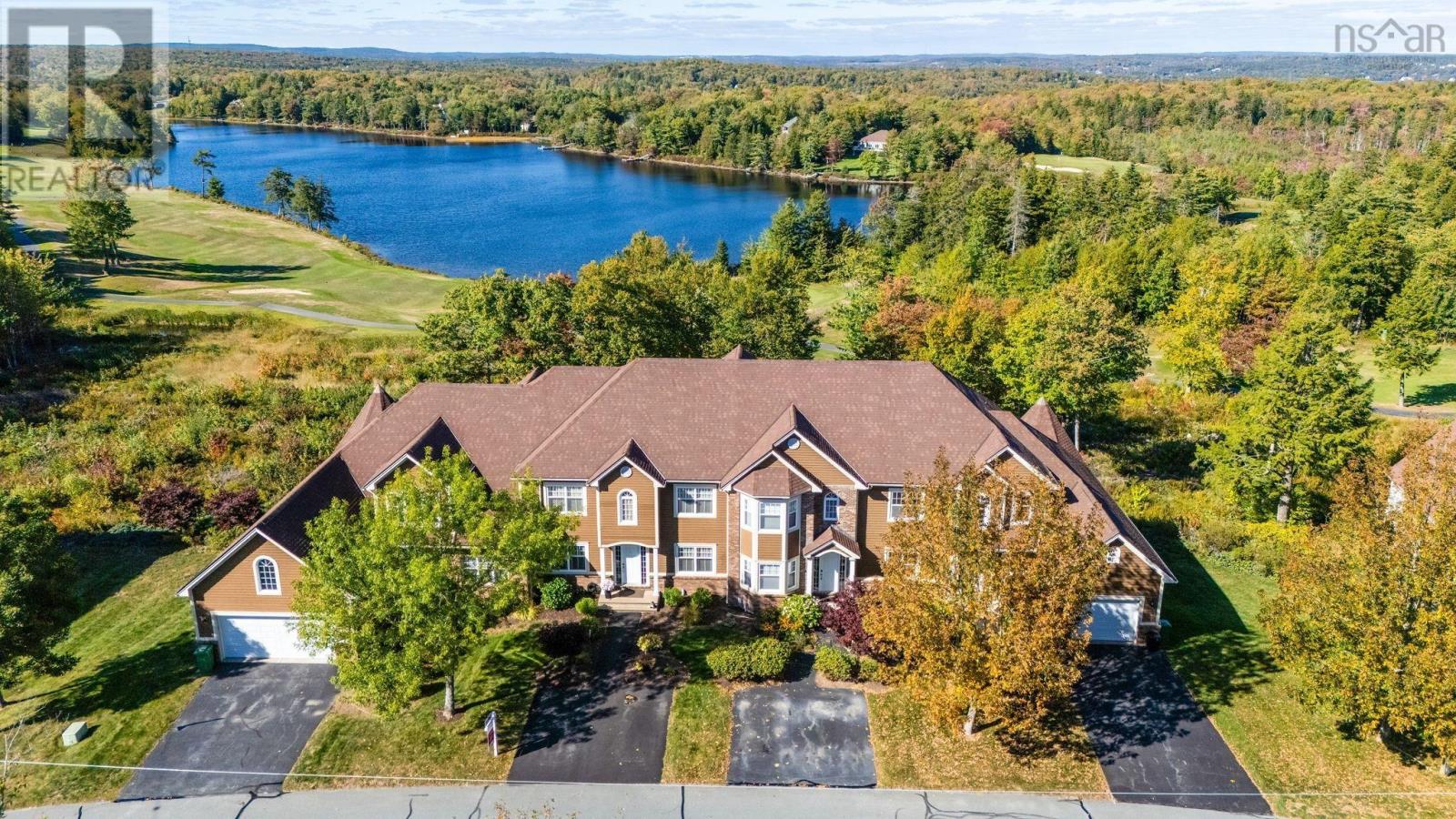
Highlights
Description
- Home value ($/Sqft)$251/Sqft
- Time on Housefulnew 1 hour
- Property typeSingle family
- Style3 level
- Neighbourhood
- Year built2004
- Mortgage payment
Get Your Golf Swing Ready! This spacious 3-bedroom, 3.5-bath townhome offers nearly 3,000 sq. ft. of finished living space across three levels, overlooking the 14th hole of Glen Arbour! From the moment you step inside, the bright open floor plan, fine attention to detail, and beautiful upgrades are sure to impress. The main level features a custom-built modern kitchen with stainless steel appliances, quality cabinetry, granite countertops, pot lights, and hardwood floors. A large living room and dining area open onto a private back deck with lovely golf course viewsperfect for enjoying a glass of wine while watching the seasons change. Youll also find a versatile home office or den at the front of the home, a powder room, and convenient main-level laundry. Upstairs, the stunning primary suite includes a spacious walk-in closet and a custom spa-inspired ensuite with a soaker tub, glass shower, and radiant in-floor heating. Two additional bedrooms and another full bath complete this level. The lower level adds even more living space with a rec/games room, space for a home gym or additional home office space, and another full bath. Enjoy the ease of condo living with community landscaping and snow removal included, plus ownership comes with Glen Arbour Golf Course membership privileges! Ideally located just minutes from Bedford amenities and only 25 minutes to downtown Halifax, this move-in ready home offers the perfect blend of golf course lifestyle and everyday convenience. Come see for yourself! (id:63267)
Home overview
- Cooling Heat pump
- Sewer/ septic Septic system
- # total stories 2
- # full baths 3
- # half baths 1
- # total bathrooms 4.0
- # of above grade bedrooms 3
- Flooring Carpeted, ceramic tile, hardwood, marble
- Community features Recreational facilities
- Subdivision Hammonds plains
- Lot desc Landscaped
- Lot size (acres) 0.0
- Building size 2984
- Listing # 202524371
- Property sub type Single family residence
- Status Active
- Bathroom (# of pieces - 1-6) 5.1m X 10.6m
Level: 2nd - Primary bedroom 12.7m X 19.7m
Level: 2nd - Bedroom 13.5m X 11.11m
Level: 2nd - Other 6.6m X NaNm
Level: 2nd - Bedroom 13.4m X 15m
Level: 2nd - Ensuite (# of pieces - 2-6) 12.7m X 13.3m
Level: 2nd - Dining nook 11.5m X 8.5m
Level: 2nd - Storage 10.11m X 7.8m
Level: Lower - Recreational room / games room 10.11m X 7.8m
Level: Lower - Utility 9.3m X 6.11m
Level: Lower - Bathroom (# of pieces - 1-6) 9.2m X 6.11m
Level: Lower - Family room 18.9m X 17.4m
Level: Lower - Kitchen 11.5m X 12.5m
Level: Main - Den 11.5m X 12m
Level: Main - Foyer 7m X 7.9m
Level: Main - Bathroom (# of pieces - 1-6) 9.2m X 7.5m
Level: Main - Living room 18.1m X 11.2m
Level: Main - Dining room 18.1m X 6.9m
Level: Main
- Listing source url Https://www.realtor.ca/real-estate/28914041/82-greenside-lane-hammonds-plains-hammonds-plains
- Listing type identifier Idx

$-1,297
/ Month

