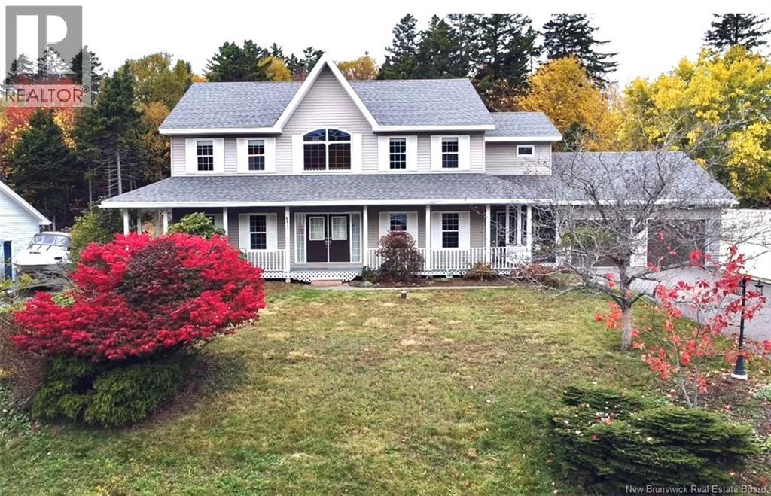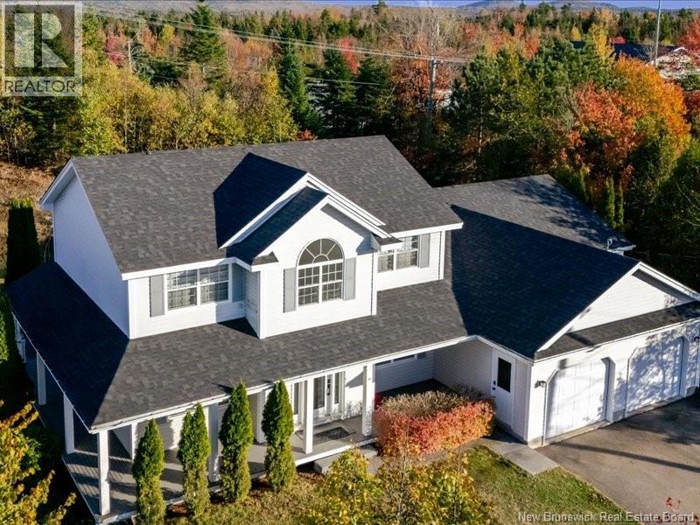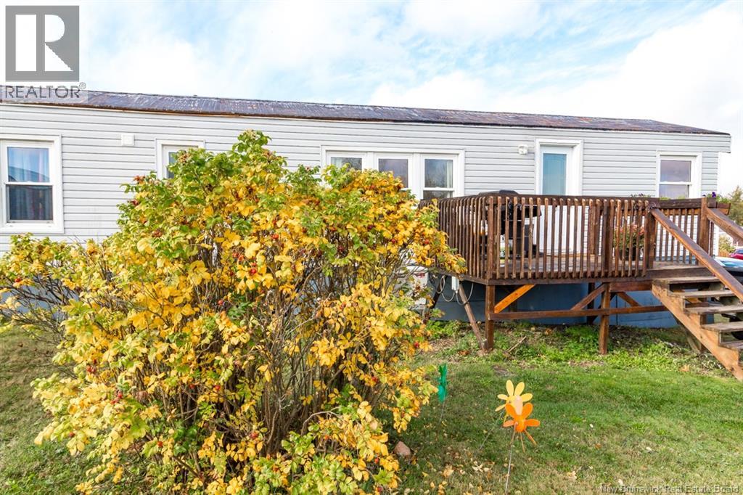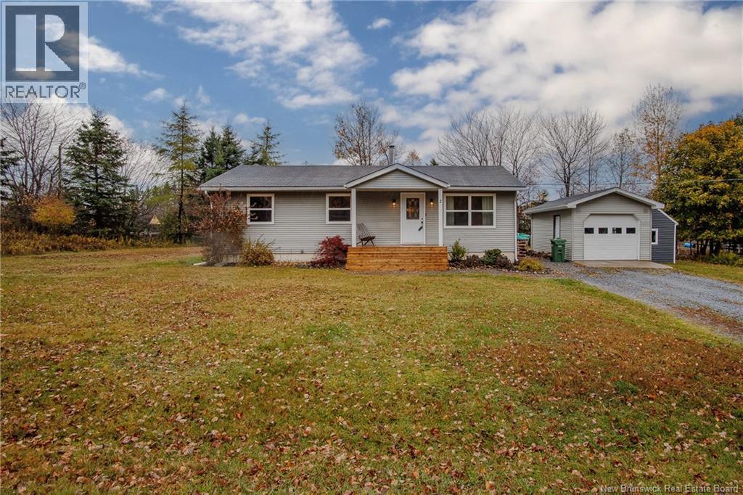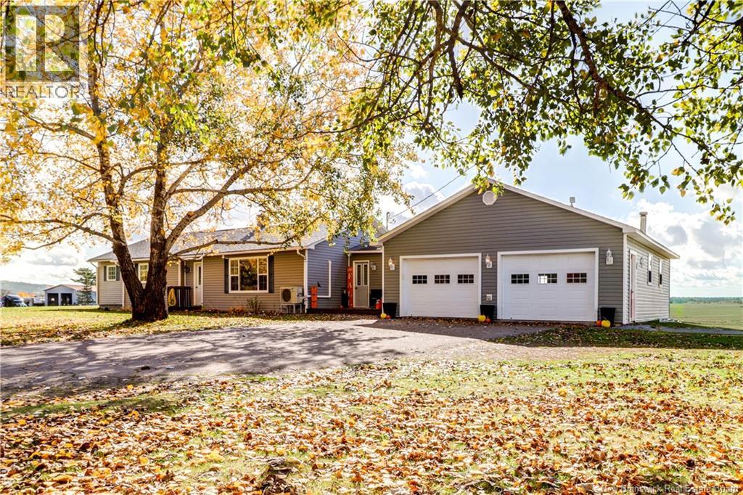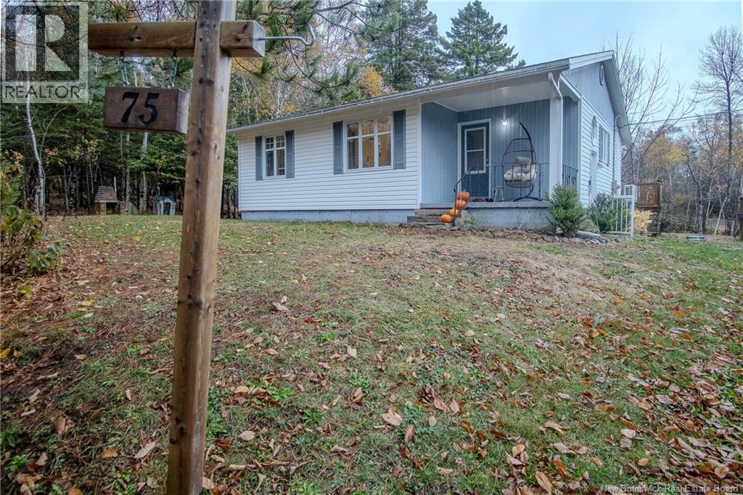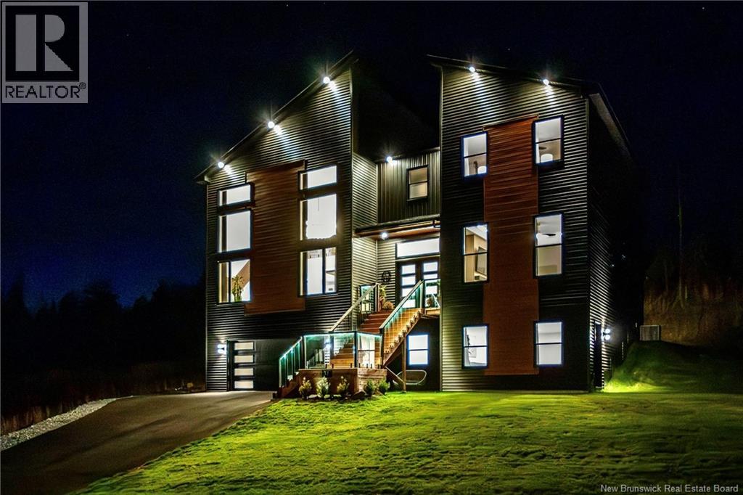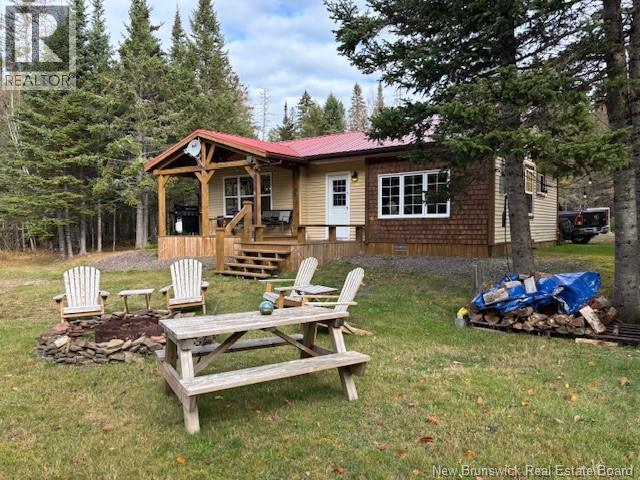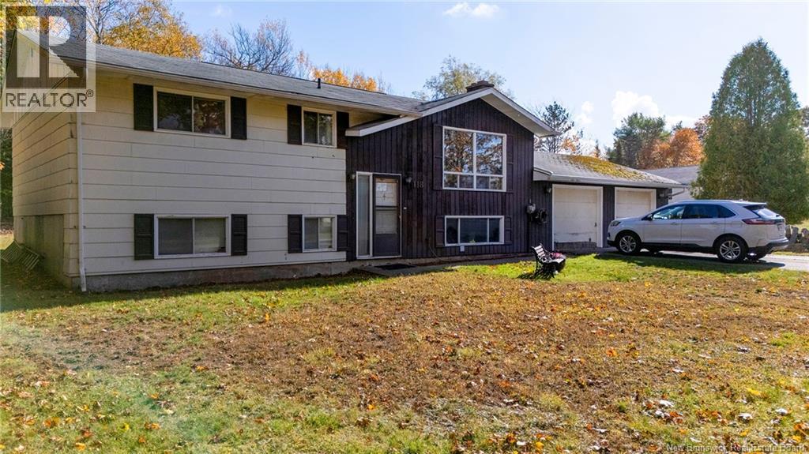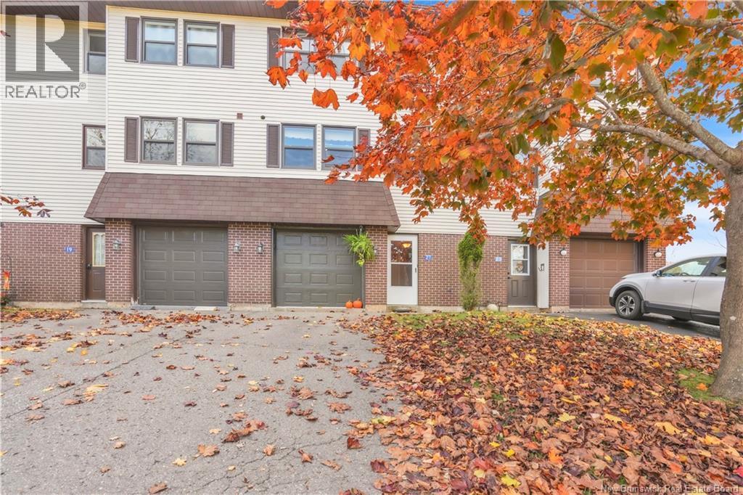- Houseful
- NB
- Hammondvale
- E4E
- 5527 Route 111
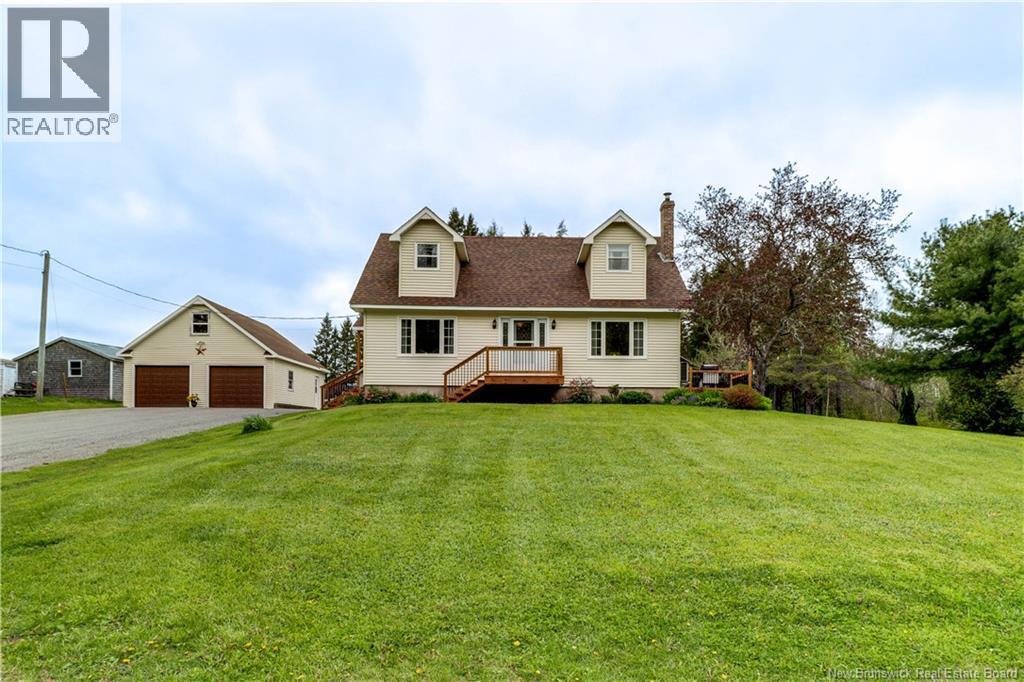
Highlights
Description
- Home value ($/Sqft)$221/Sqft
- Time on Housefulnew 31 hours
- Property typeSingle family
- StyleCape cod
- Lot size1.50 Acres
- Year built1985
- Mortgage payment
Beautifully Maintained Cape Cod Home One Owner for 40 Years This charming Cape Cod home has been lovingly cared for by the same owner for the past four decades, and it shows in every detail. Meticulously maintained and truly move-in ready, this property offers timeless character paired with modern comfort. All of the decks on the home are excellent condition, and every element of the home has received thoughtful attention over the years. Inside, youll find a wonderful layout featuring a bright kitchen with an eat-in dining area, plus a formal dining room perfect for family gatherings. The main living room is spacious and filled with natural light, while a separate TV room offers a cozy retreat for relaxing evenings. Convenient main-floor laundry and a half bath add to the homes functionality. Upstairs, youll find two generously sized bedrooms with ample closet space, along with a large primary bedroom that offers potential to add an ensuite next to the main bathroom. Outside, the detached two-car garage includes a workshop in the loftideal for hobbyists or additional storage. Two additional outbuildings provide even more options for storage or outdoor enjoyment. This is a rare opportunity to own a home that has been so well cared for and loved. (id:63267)
Home overview
- Cooling Heat pump
- Heat source Wood
- Heat type Baseboard heaters, heat pump
- Sewer/ septic Septic system
- # total stories 2
- Has garage (y/n) Yes
- # full baths 1
- # half baths 1
- # total bathrooms 2.0
- # of above grade bedrooms 3
- Flooring Ceramic, hardwood
- Lot dimensions 1.5
- Lot size (acres) 1.5
- Building size 1764
- Listing # Nb129032
- Property sub type Single family residence
- Status Active
- Bedroom 3.81m X 3.632m
Level: 2nd - Bedroom 4.318m X 4.597m
Level: 2nd - Primary bedroom 3.962m X 8.179m
Level: 2nd - Bathroom (# of pieces - 1-6) 2.388m X 2.159m
Level: 2nd - Dining room 3.505m X 2.896m
Level: Main - Family room 4.166m X 3.454m
Level: Main - Living room 4.115m X 5.309m
Level: Main - Kitchen / dining room 5.105m X 3.023m
Level: Main - Bathroom (# of pieces - 2) 2.997m X 1.829m
Level: Main
- Listing source url Https://www.realtor.ca/real-estate/29034346/5527-route-111-hammondvale
- Listing type identifier Idx

$-1,040
/ Month

