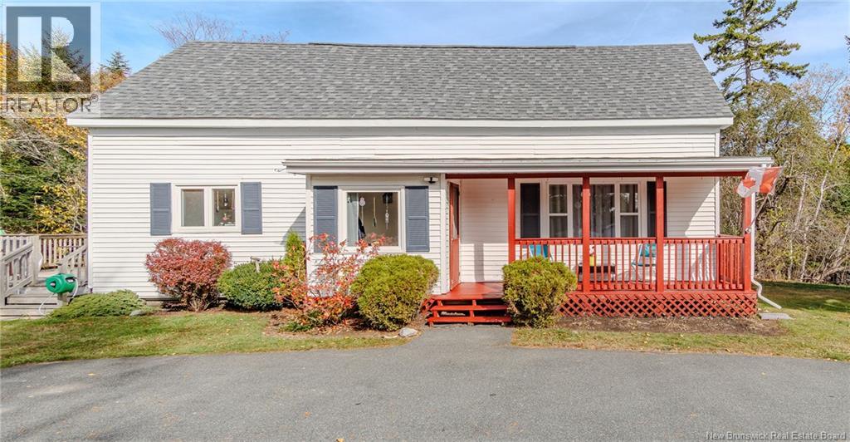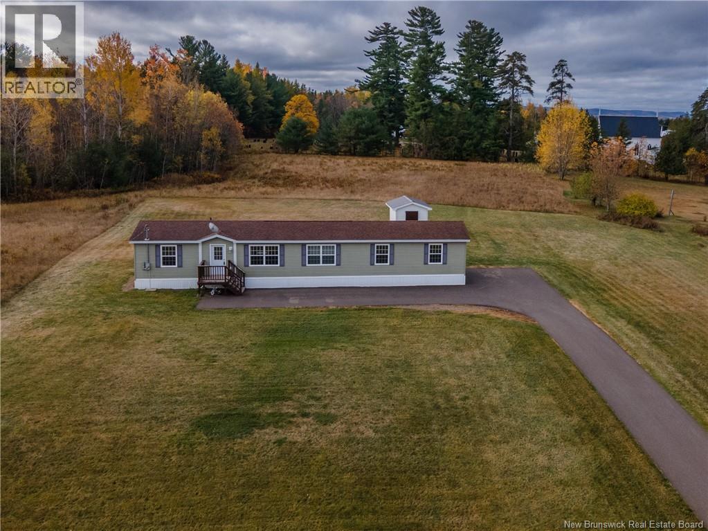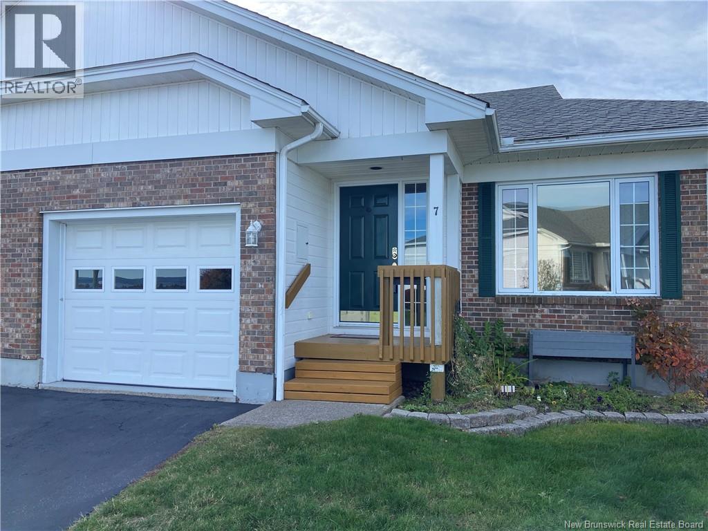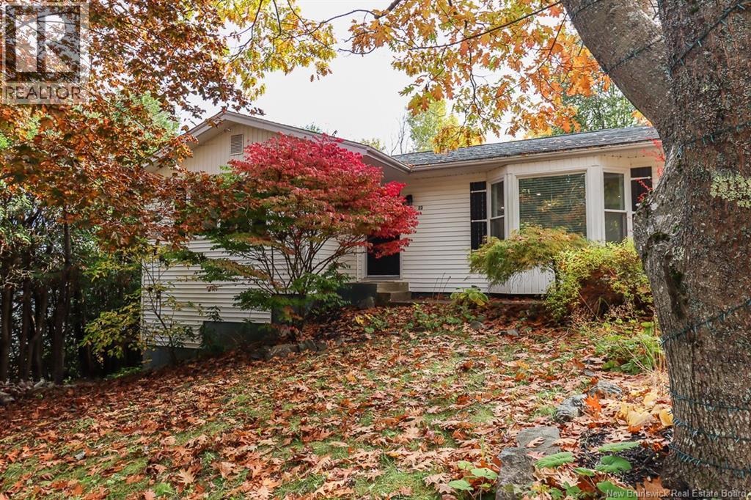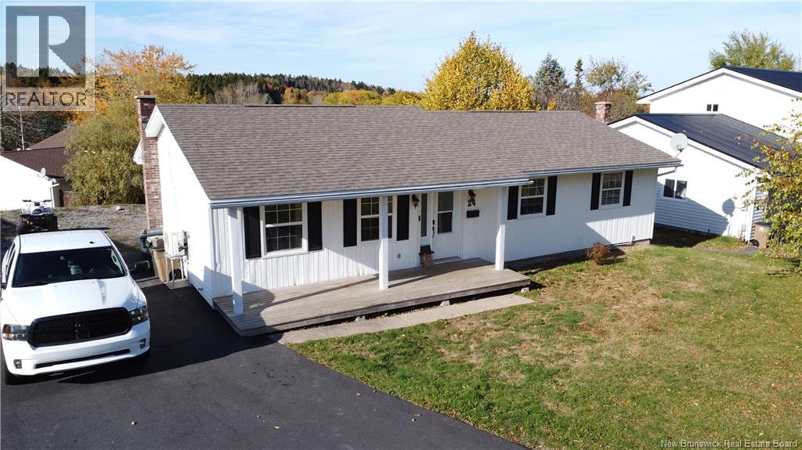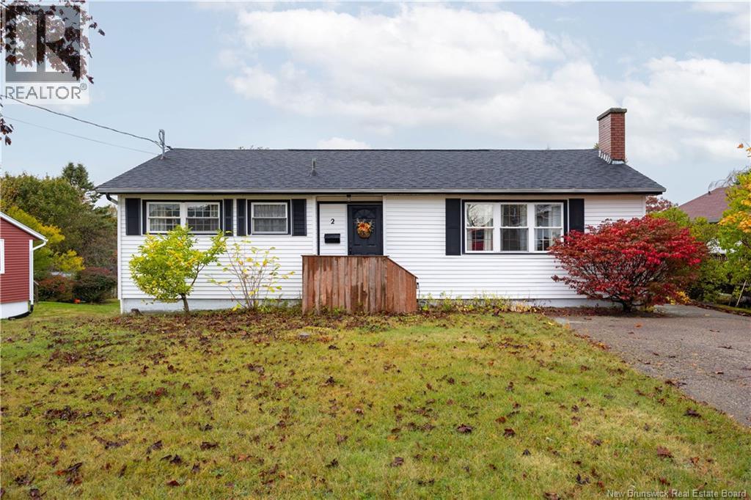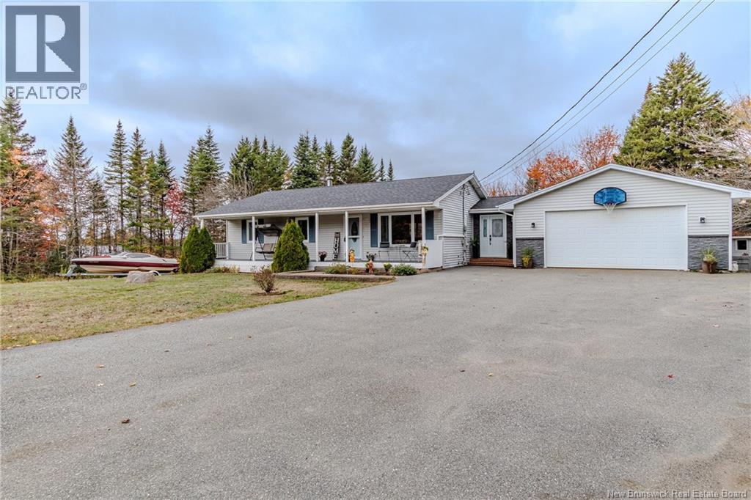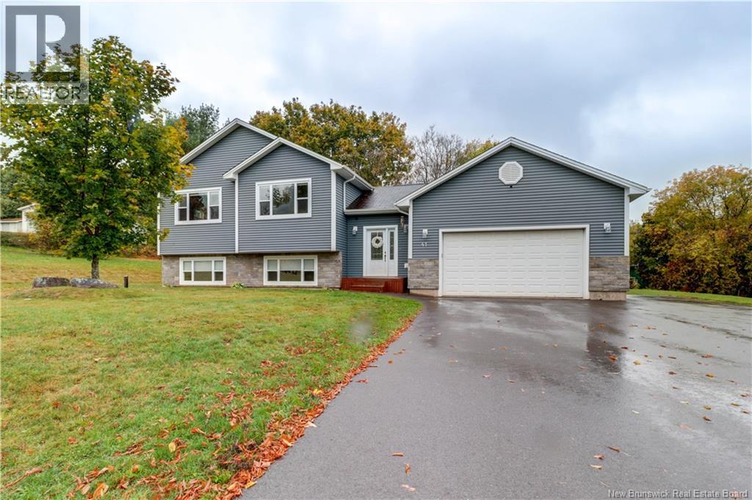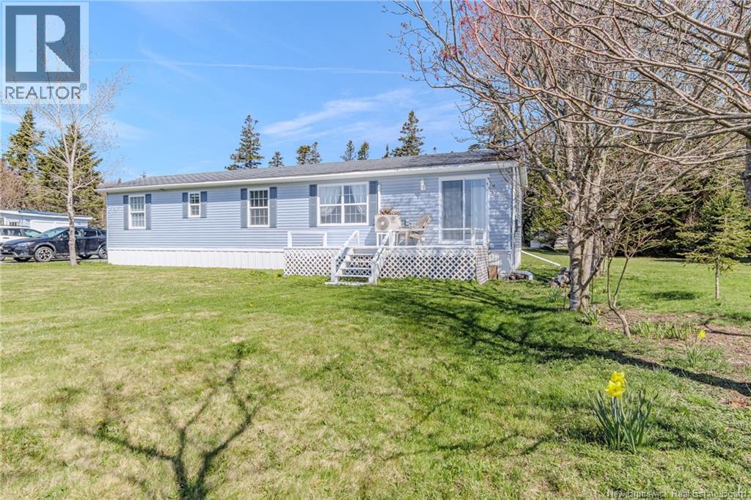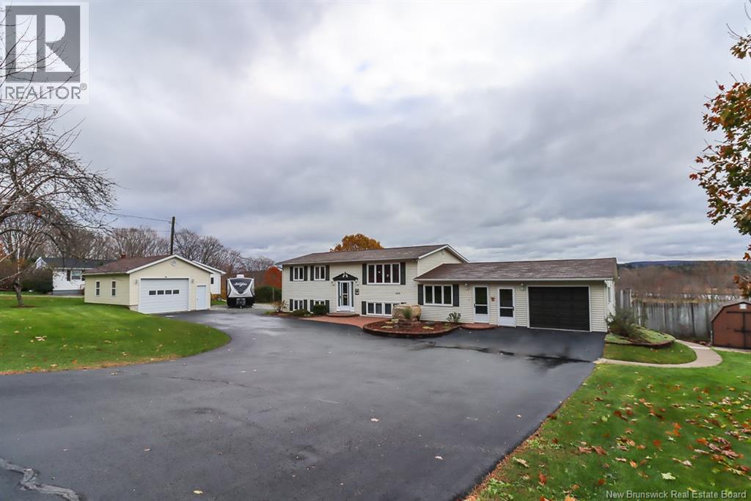
Highlights
Description
- Home value ($/Sqft)$262/Sqft
- Time on Houseful20 days
- Property typeSingle family
- StyleBungalow,split level entry
- Lot size2.12 Acres
- Year built1976
- Mortgage payment
1496 Main Street, Hampton Waterfront Home with Residential & Commercial Zoning. This scenic 2.12-acre waterfront property offers privacy, rolling green pastures, and stunning views of the Kennebecasis River. Built in 1976 with numerous upgrades, this 4-bed, 2.5-bath split-entry home is zoned for both residential and commercial useideal for a home-based business, in-law suite, or rental income. The main floor features hardwood floors, a bright living area, 2 bedrooms, a full bath with dual sink and a jet tub, and a spacious kitchen with granite sink, ample cabinetry, and patio doors to a river-facing deck. Downstairs offers 2 more bedrooms, a 3-piece bath, cozy rec room, laundry chute, and great natural light. Outside, enjoy a fenced yard with a 20x40 inground pool, 3 storage sheds, and plenty of space for gardening or play. A 28x32 detached garage with workshop (2004) adds even more versatility. Roof has been updated, central ducted heating, and ample parking, enough for an RV! A rare chance to enjoy peaceful living with built-in potential, just minutes from all Hampton amenities. Dont miss your chance to own one of Hamptons most versatile and scenic properties. (id:63267)
Home overview
- Cooling Heat pump
- Heat source Electric, propane, natural gas
- Heat type Baseboard heaters, heat pump, stove
- Has pool (y/n) Yes
- # total stories 1
- Has garage (y/n) Yes
- # full baths 2
- # half baths 1
- # total bathrooms 3.0
- # of above grade bedrooms 4
- Flooring Carpeted, ceramic, hardwood
- Lot desc Landscaped
- Lot dimensions 2.12
- Lot size (acres) 2.12
- Building size 2213
- Listing # Nb127654
- Property sub type Single family residence
- Status Active
- Bedroom 3.073m X 3.505m
Level: Basement - Bathroom (# of pieces - 2) 1.905m X 1.778m
Level: Basement - Family room 5.359m X 4.42m
Level: Basement - Bedroom 3.073m X 3.404m
Level: Basement - Storage 2.54m X 1.778m
Level: Basement - Office 5.359m X 2.845m
Level: Basement - Other 4.572m X 4.242m
Level: Basement - Bathroom (# of pieces - 3) 2.464m X 2.438m
Level: Basement - Dining room 2.692m X 3.556m
Level: Main - Bedroom 3.15m X 3.531m
Level: Main - Bathroom (# of pieces - 1-6) 2.413m X 2.489m
Level: Main - Kitchen 3.48m X 3.556m
Level: Main - Living room 4.47m X 3.505m
Level: Main - Primary bedroom 4.521m X 3.505m
Level: Main
- Listing source url Https://www.realtor.ca/real-estate/28940240/1496-main-street-hampton
- Listing type identifier Idx

$-1,546
/ Month



