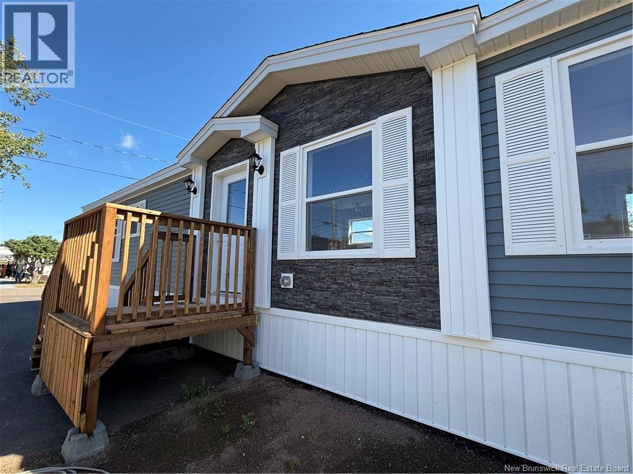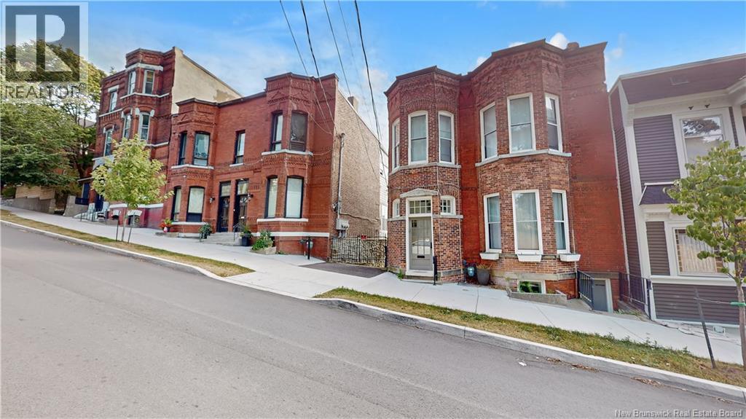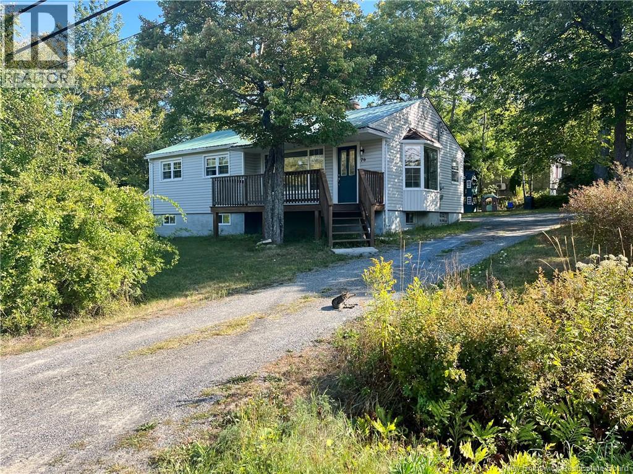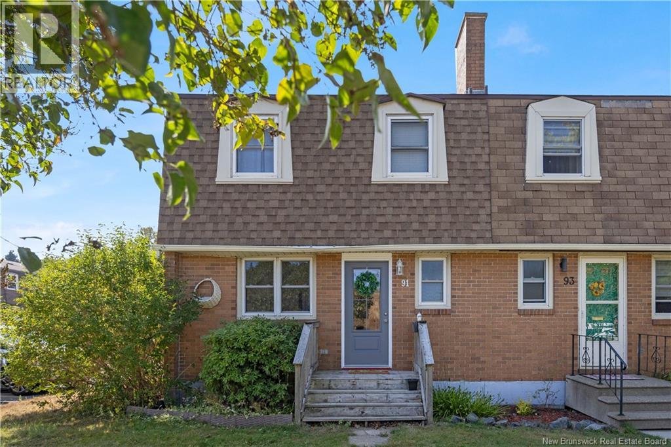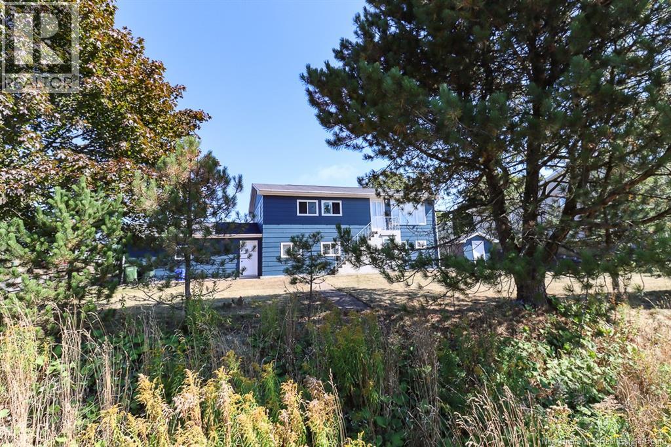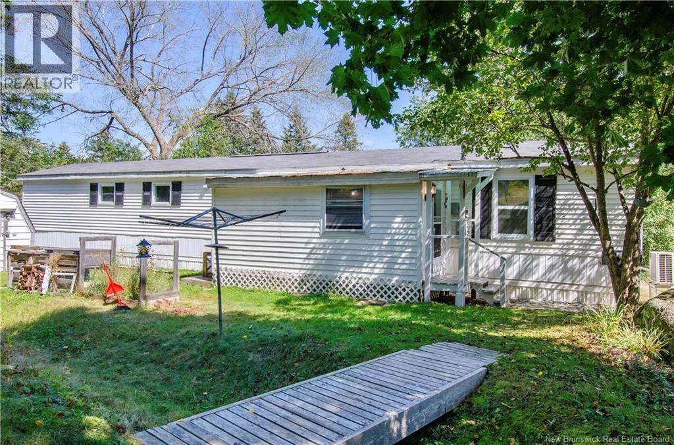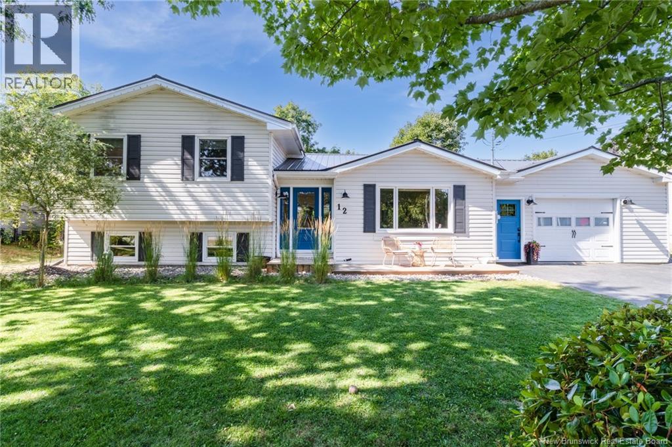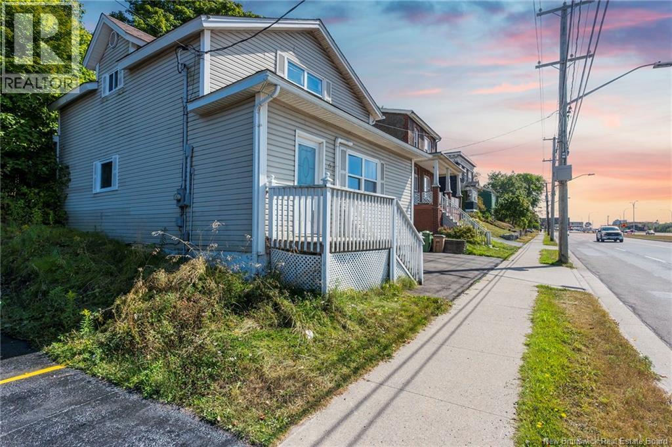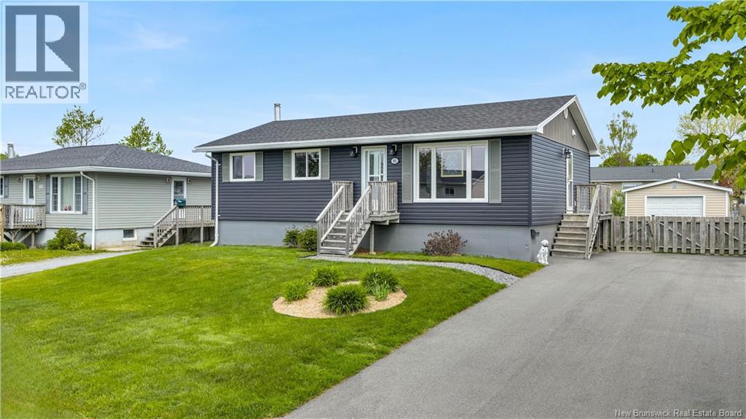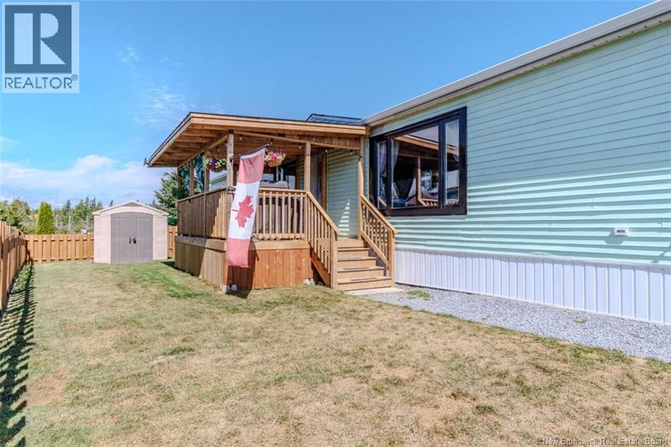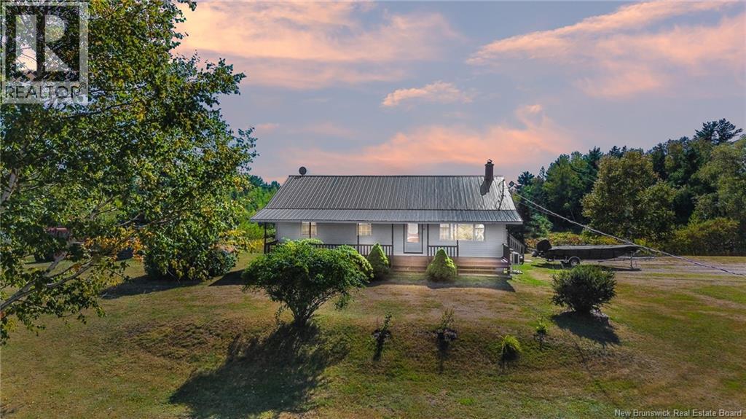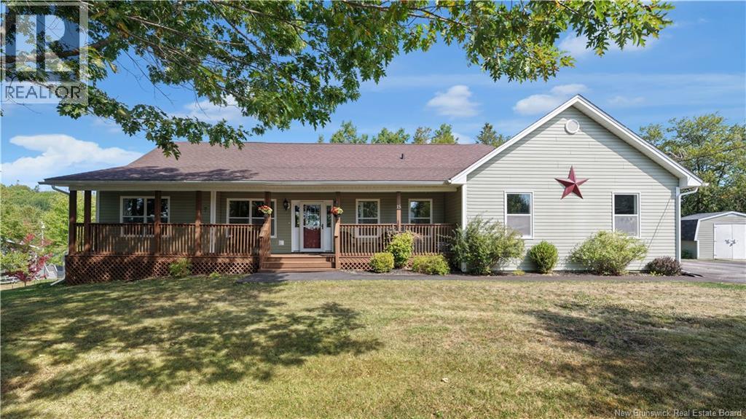
Highlights
Description
- Home value ($/Sqft)$303/Sqft
- Time on Housefulnew 34 hours
- Property typeSingle family
- StyleBungalow
- Year built2016
- Mortgage payment
Welcome to 15 Parkridge Court, an elegant ranch style bungalow privately nestled on a quiet cul-de-sac in Hampton, NB. Designed for easy one level living, this home is ideal for both downsizers and families seeking space and comfort. The charming covered veranda at the front entrance invites you to sit and enjoy the peaceful surroundings. Inside, the open-concept living, dining, and kitchen area is perfect for gatherings and everyday connection. The recently updated kitchen features quartz countertops, modern appliances, and custom cabinetry. The private primary suite features a walk-in closet and ensuite, while two additional bedrooms and a full bath are set at the opposite end for balance and privacy. A convenient laundry mudroom connects to the heated double garage, with a paved driveway providing ample parking. The basement, newly drywalled, offers exciting potential to finish meeting your needs and dreams. Located in the picturesque town of Hampton, known for its schools, river views, walking trails, and vibrant community life, this home blends modern comfort with small town charm. 15 Parkridge Court delivers the lifestyle you have been searching for and deserve. Don't miss out on this great opportunity, contact your preferred agent to book your showing today. Note: Recent updates include 2 heat pumps, new patio doors, bedroom window, bathroom vanities, sinks, faucets and more. A full list of recent updates is available. (id:63267)
Home overview
- Cooling Heat pump
- Heat source Electric
- Heat type Baseboard heaters, heat pump
- Sewer/ septic Municipal sewage system
- # total stories 1
- Has garage (y/n) Yes
- # full baths 2
- # total bathrooms 2.0
- # of above grade bedrooms 3
- Flooring Ceramic, wood
- Lot desc Landscaped
- Lot dimensions 18287
- Lot size (acres) 0.42967576
- Building size 1570
- Listing # Nb126013
- Property sub type Single family residence
- Status Active
- Bedroom 3.226m X 2.896m
Level: Main - Bedroom 3.277m X 2.896m
Level: Main - Primary bedroom 4.801m X 3.759m
Level: Main - Kitchen / dining room 5.893m X 4.089m
Level: Main - Living room 5.563m X 4.47m
Level: Main - Other 1.854m X 1.372m
Level: Main - Ensuite 2.134m X 1.854m
Level: Main - Bathroom (# of pieces - 1-6) 2.794m X 2.337m
Level: Main - Laundry 4.013m X 1.93m
Level: Main
- Listing source url Https://www.realtor.ca/real-estate/28811186/15-parkridge-court-hampton
- Listing type identifier Idx

$-1,267
/ Month

