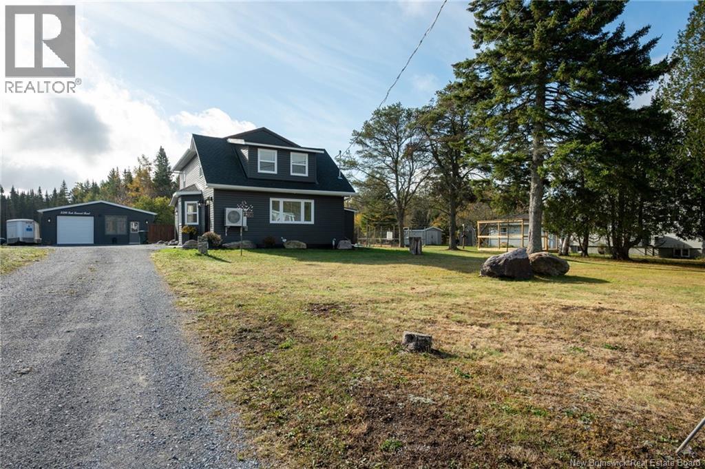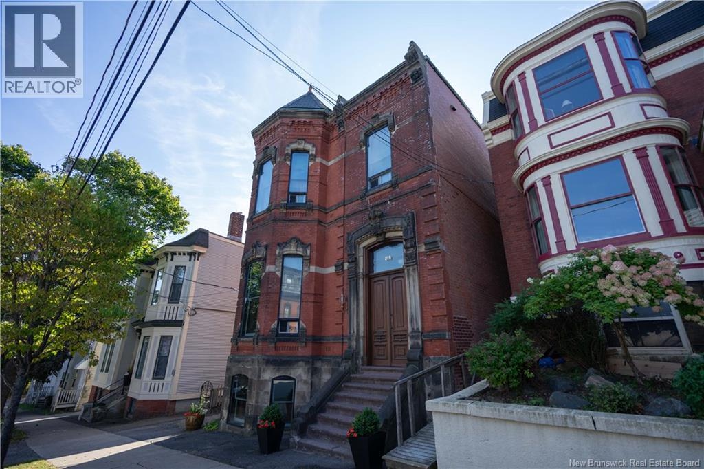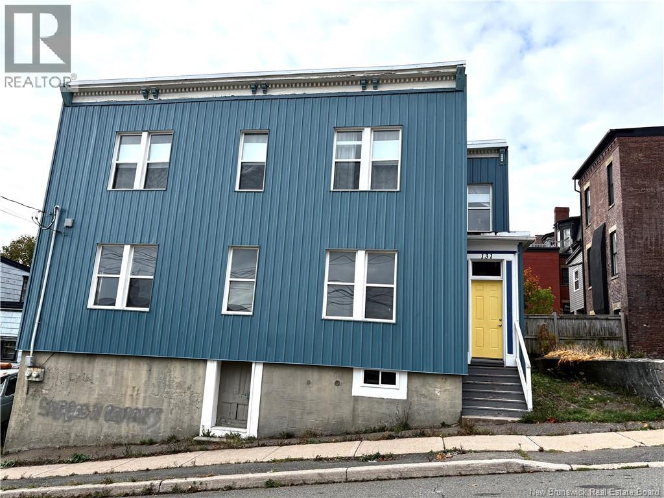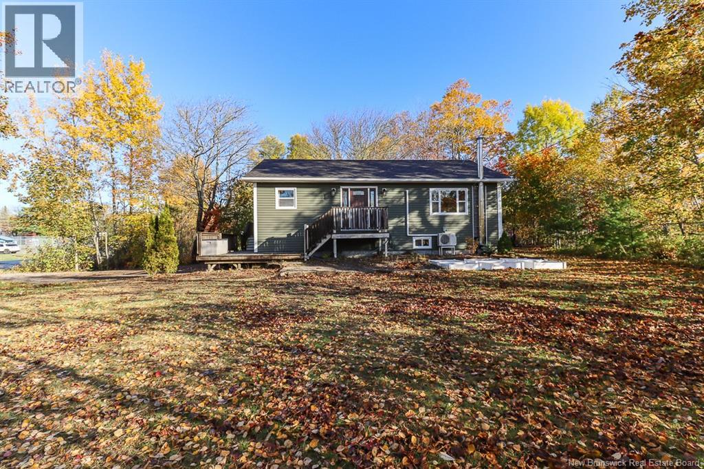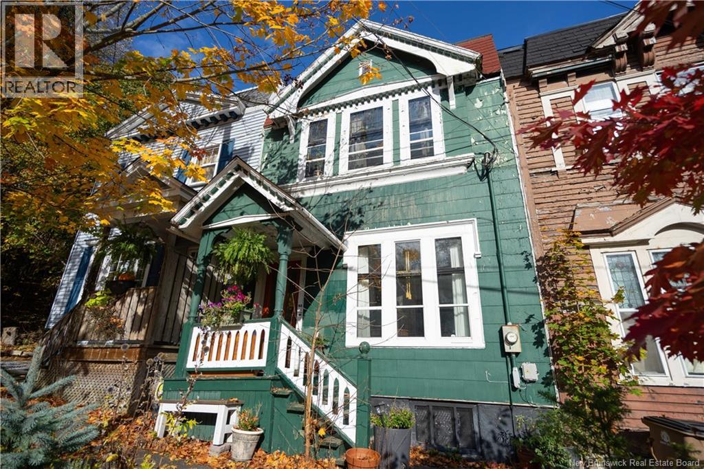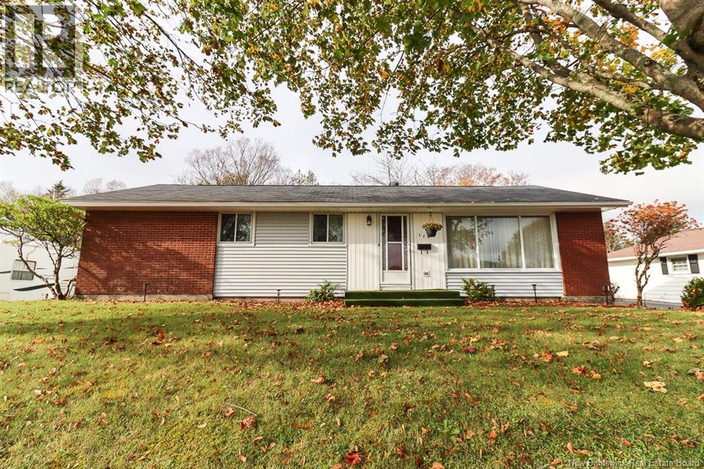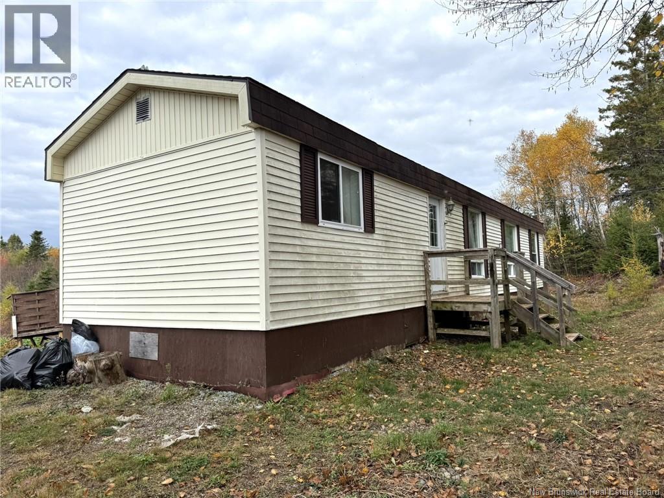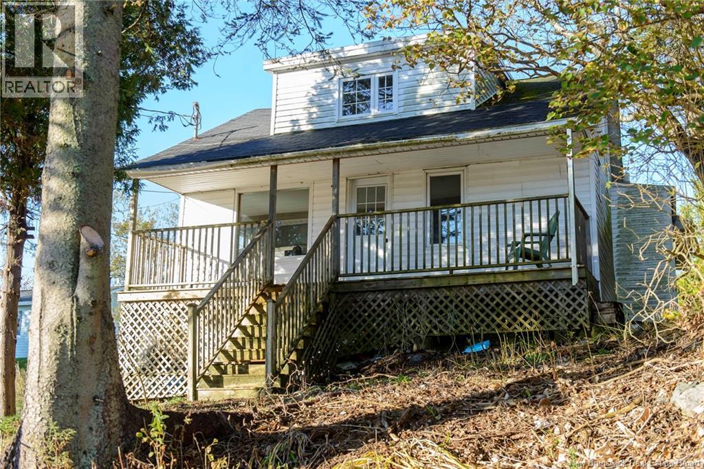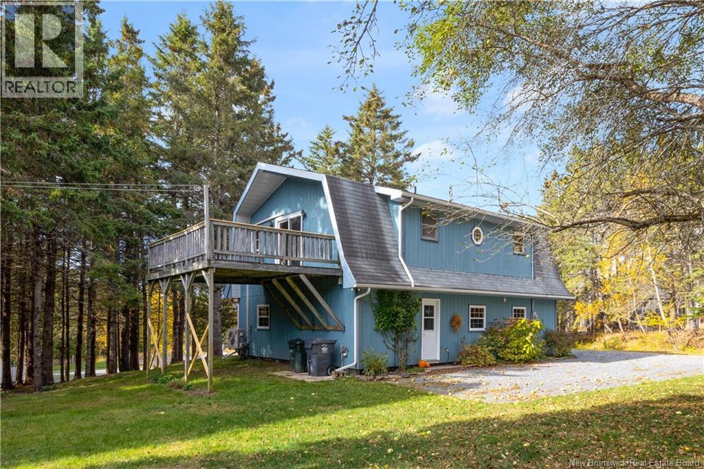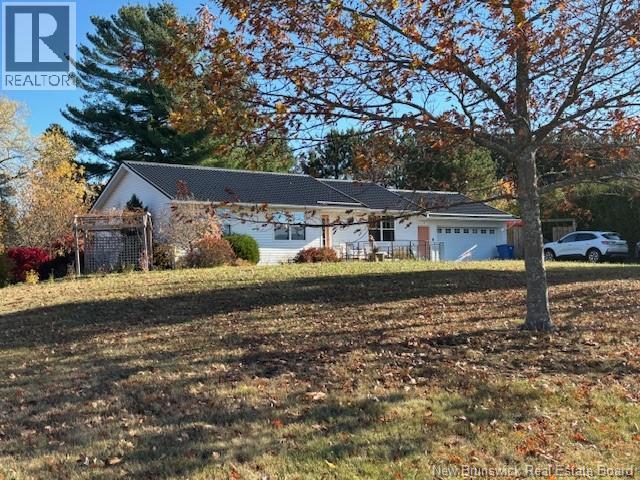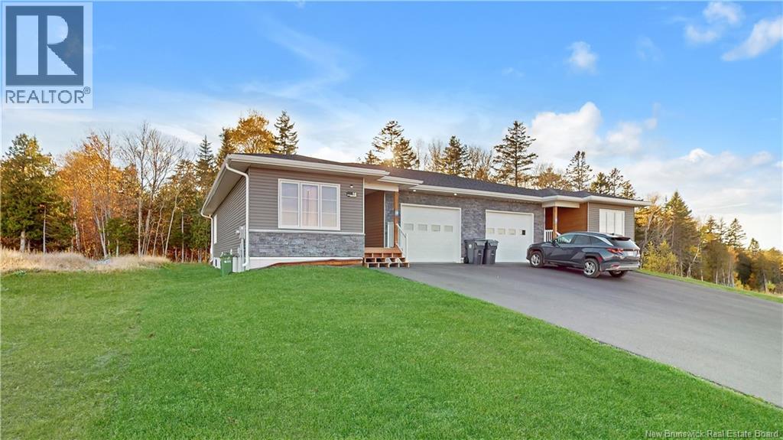
Highlights
Description
- Home value ($/Sqft)$209/Sqft
- Time on Housefulnew 34 hours
- Property typeSingle family
- Year built2024
- Mortgage payment
Discover modern comfort and style in this stunning 2024 garden home, perfectly located in the sought-after community of Hampton. Thoughtfully designed for easy living, this home combines quality craftsmanship, contemporary finishes, and a convenient locationall in one beautiful package. Enjoy a bright, open-concept main floor featuring engineered hardwood flooring and a stylish kitchen with quartz countertops, plenty of cabinetry, and brand-new stainless steel appliances. The dining and living areas flow seamlessly together, creating an inviting space ideal for everyday living or entertaining. A ductless heat pump provides year-round comfort, while patio doors open to your private back deck overlooking a beautifully landscaped yard. The main level includes two spacious bedroomsone being a primary suite with walk-in closet and tiled shower. A second bedroom (or perfect home office) sits near a full main bath and convenient main-floor laundrymaking one-level living effortless if desired. The fully finished basement adds two more bedrooms, a full bath, large family room, and ample storage - ideal for guests or a growing family. Walking distance to the new Hampton Multipurpose Recreation Facility and close to all amenities, this home combines comfort, convenience, and quality in one perfect package! (id:63267)
Home overview
- Cooling Heat pump
- Heat source Electric
- Heat type Baseboard heaters, heat pump
- Sewer/ septic Municipal sewage system
- Has garage (y/n) Yes
- # full baths 3
- # total bathrooms 3.0
- # of above grade bedrooms 4
- Flooring Carpeted, ceramic, hardwood
- Lot dimensions 7631
- Lot size (acres) 0.17929982
- Building size 2269
- Listing # Nb129024
- Property sub type Single family residence
- Status Active
- Bedroom 3.099m X 4.267m
Level: Basement - Family room 6.604m X 6.833m
Level: Basement - Bathroom (# of pieces - 4) 3.099m X 1.93m
Level: Basement - Storage 3.099m X 5.359m
Level: Basement - Bedroom 3.531m X 3.15m
Level: Basement - Primary bedroom 4.369m X 4.089m
Level: Main - Ensuite bathroom (# of pieces - 3) 2.438m X 2.972m
Level: Main - Bedroom 3.632m X 4.216m
Level: Main - Bathroom (# of pieces - 4) 2.794m X 1.702m
Level: Main - Kitchen / dining room 5.436m X 7.341m
Level: Main
- Listing source url Https://www.realtor.ca/real-estate/29025823/18-elmwood-drive-hampton
- Listing type identifier Idx

$-1,267
/ Month

