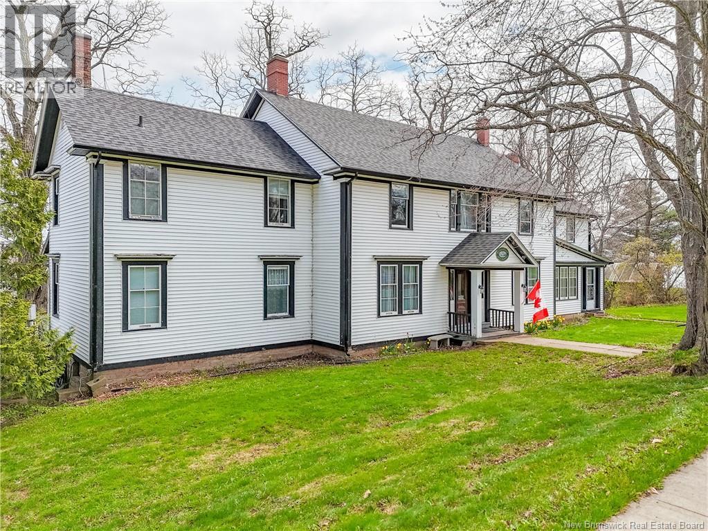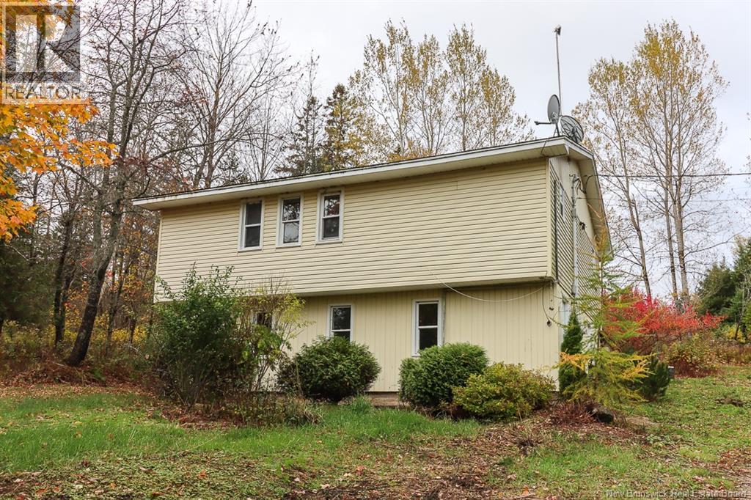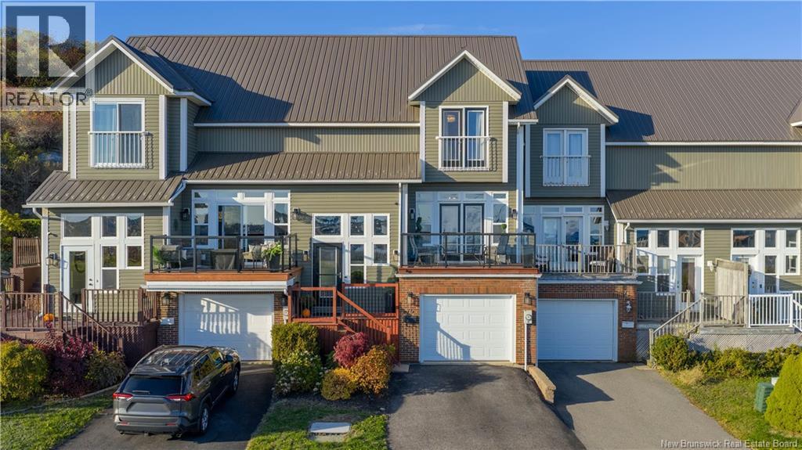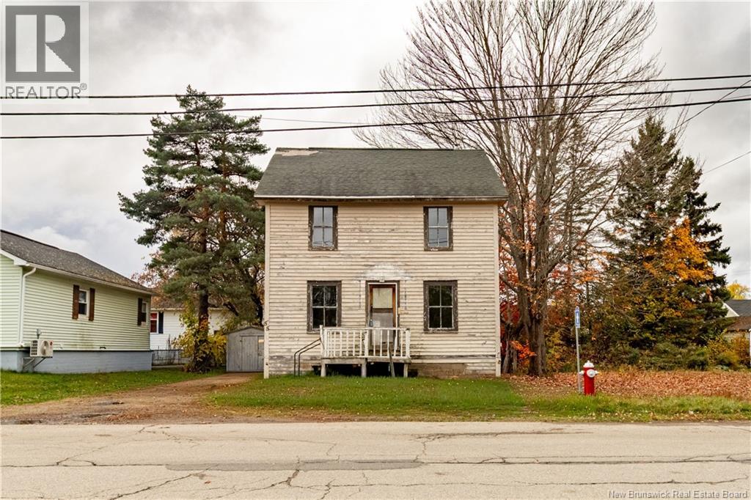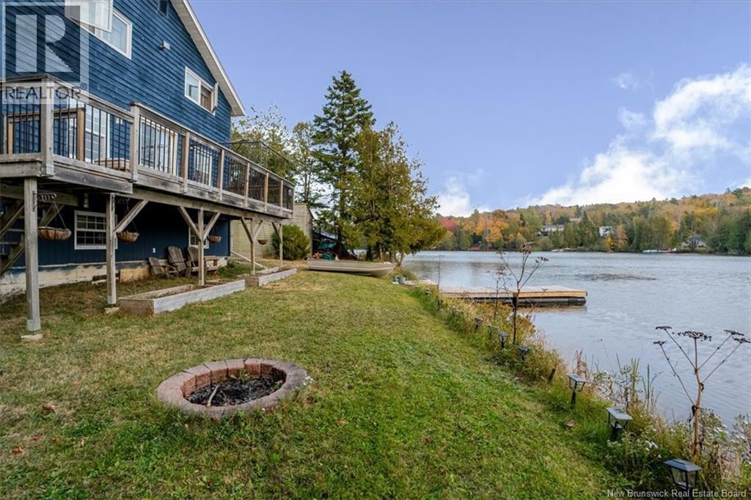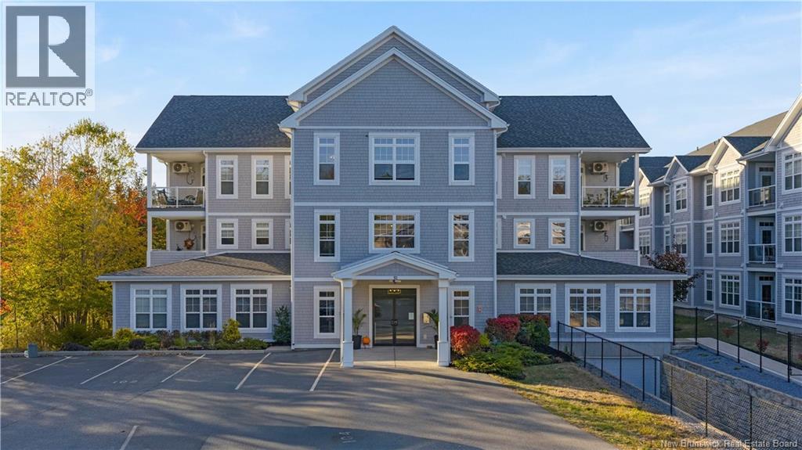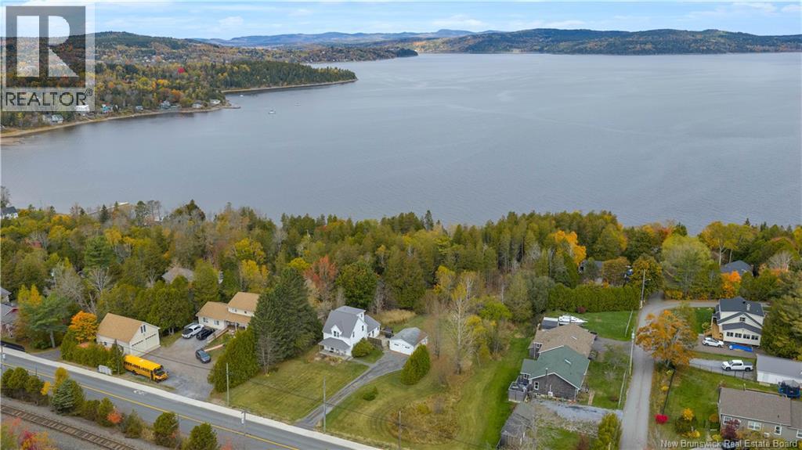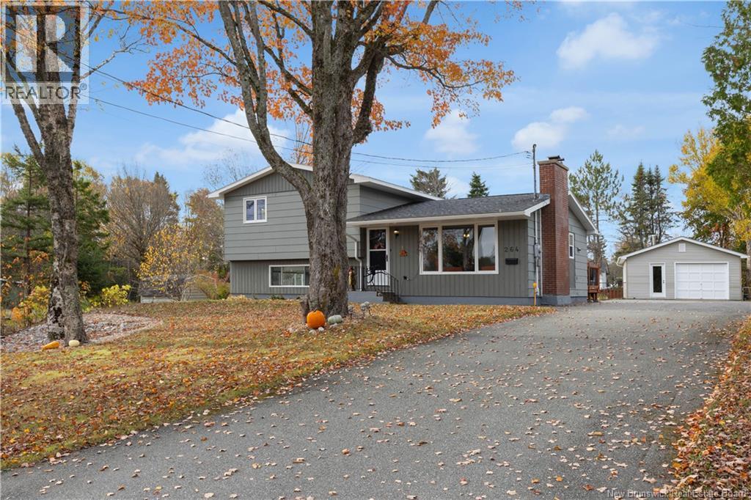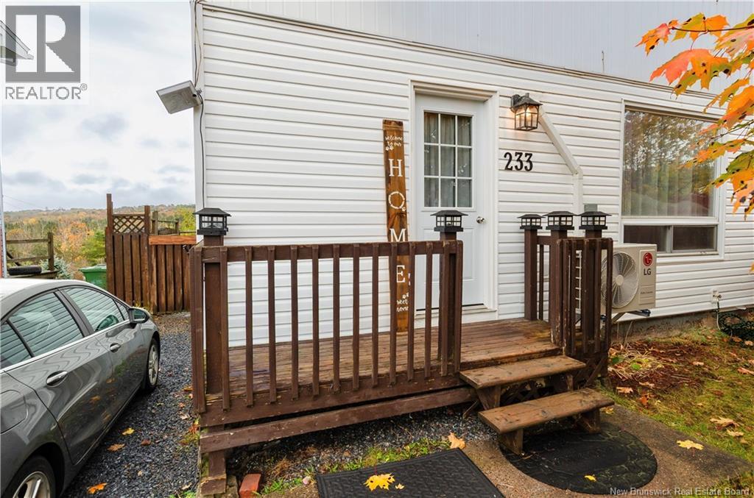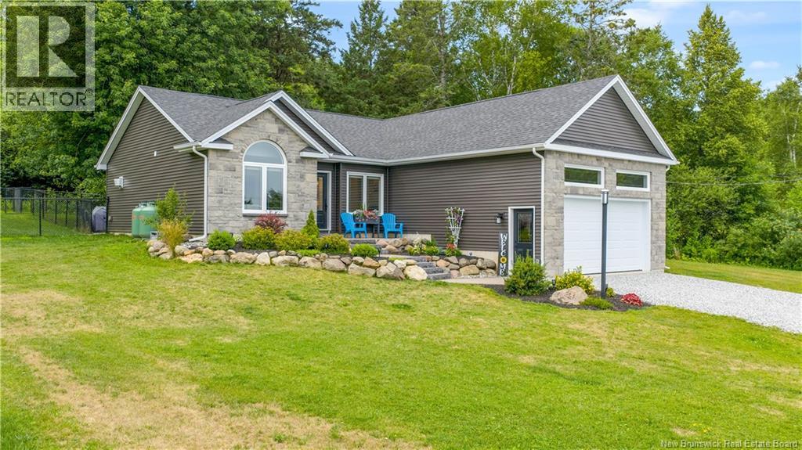
Highlights
Description
- Home value ($/Sqft)$471/Sqft
- Time on Houseful71 days
- Property typeSingle family
- Lot size3.06 Acres
- Year built2023
- Mortgage payment
Easy one Level Living in new 3 year old Home on 3 Acres in Hampton with an awesome view of the Kennebecasis River Valley. It does not get much better then this Home. Home has a great fenced in yard with 2 separate fenced in areas for your Children & Dogs. This Home is a very nice open concept with the living room flowing into the kitchen with cathedral ceilings flowing along and crown mouldings on the top of the cabinets, roll outs in the pantry, Quartz countertops & a lovely ceramic back splash above the countertops. Off the kitchen we have a deck area to enjoy your special back yard. The deck has a roof over it. From the kitchen you enter the dining area which then flows into the Family/Den which is accented with a beautiful propane Fireplace to relax at. To the left of the Family room we have a hallway that takes us to the main bathroom & then on to the second bedroom. Between the kitchen & living room we enter the hallway that takes us to the Primary bedroom with ensuite & walk in closet. When we go down the spacius hallway to the right we have the Utility/laundry room & the attached Garage. This Home comes with many great features like glass doors on the showers, infloor heat in both bathrooms, central air & heat, generator panel for any power outages & a island with bartop in the kitchen. We are only about 25 to 30 minutes from Saint John & Sussex. There are many activities to do, swim, golf, fish, Curl, boat, hunting is minutes away or relax & enjoy the views. (id:63267)
Home overview
- Cooling Air conditioned, heat pump, air exchanger
- Heat source Propane, natural gas
- Heat type Forced air, heat pump, radiant heat, stove
- Sewer/ septic Septic system
- Has garage (y/n) Yes
- # full baths 2
- # total bathrooms 2.0
- # of above grade bedrooms 2
- Flooring Ceramic, hardwood
- Directions 2227646
- Lot desc Landscaped
- Lot dimensions 3.06
- Lot size (acres) 3.06
- Building size 1400
- Listing # Nb124733
- Property sub type Single family residence
- Status Active
- Utility 3.454m X 2.057m
Level: Main - Kitchen 4.902m X 2.997m
Level: Main - Primary bedroom 4.674m X 3.607m
Level: Main - Bathroom (# of pieces - 3) 2.184m X 1.575m
Level: Main - Bedroom 3.48m X 3.404m
Level: Main - Other 1.778m X 1.778m
Level: Main - Living room 4.623m X 3.937m
Level: Main - Family room 3.454m X 3.454m
Level: Main - Dining room 4.902m X 2.54m
Level: Main
- Listing source url Https://www.realtor.ca/real-estate/28720669/1637-main-street-hampton
- Listing type identifier Idx

$-1,757
/ Month

