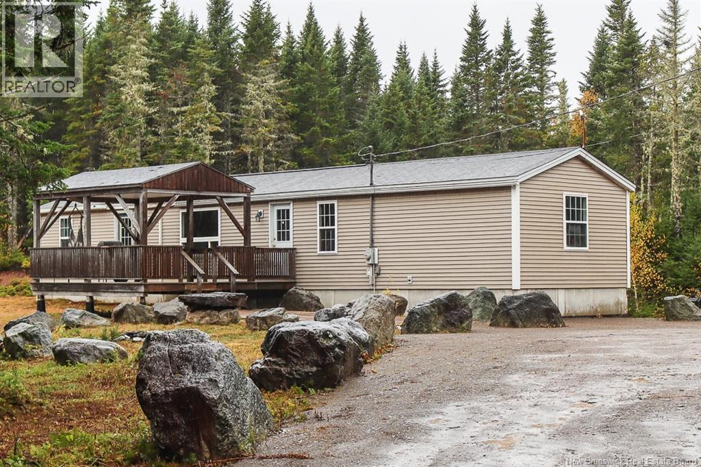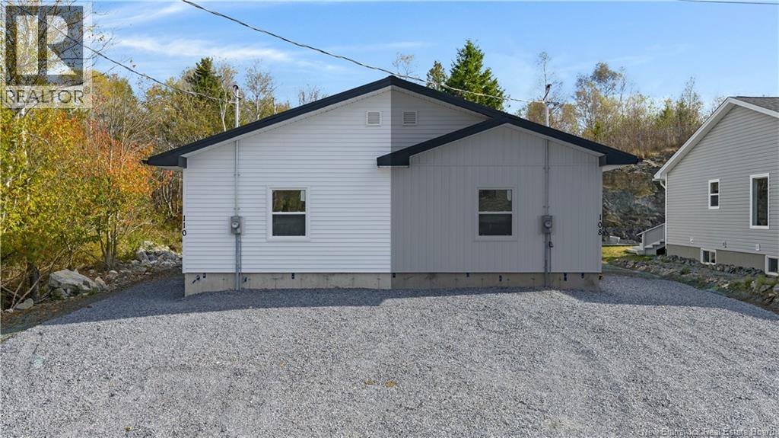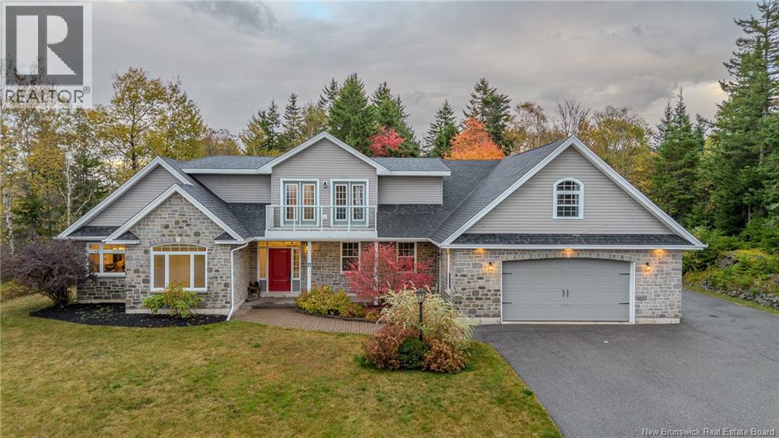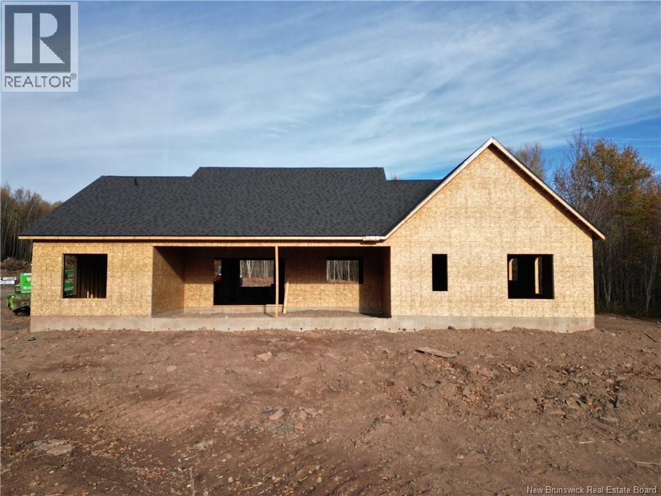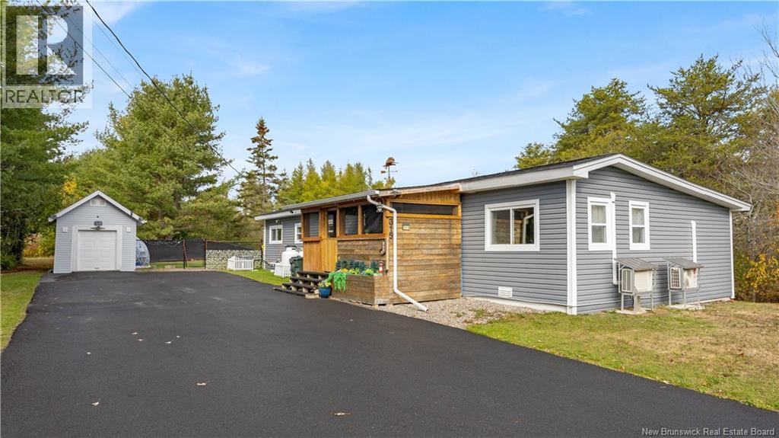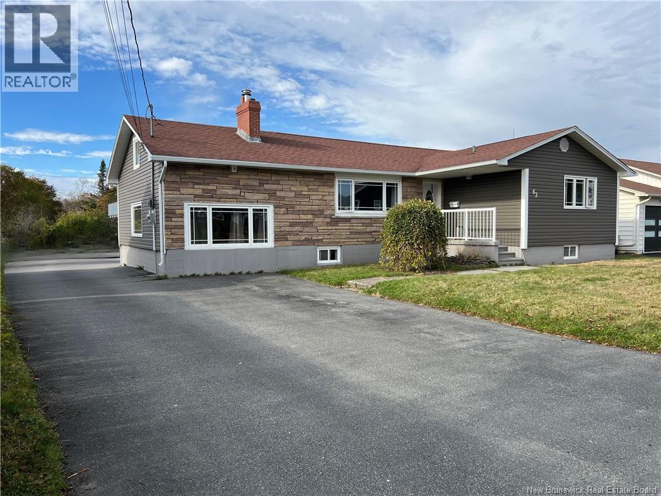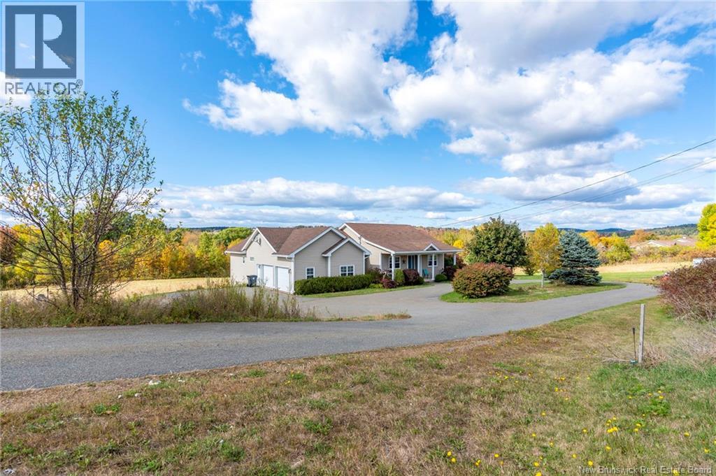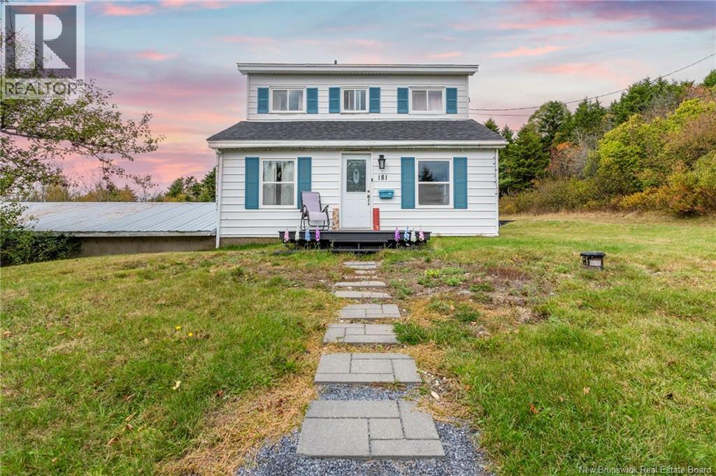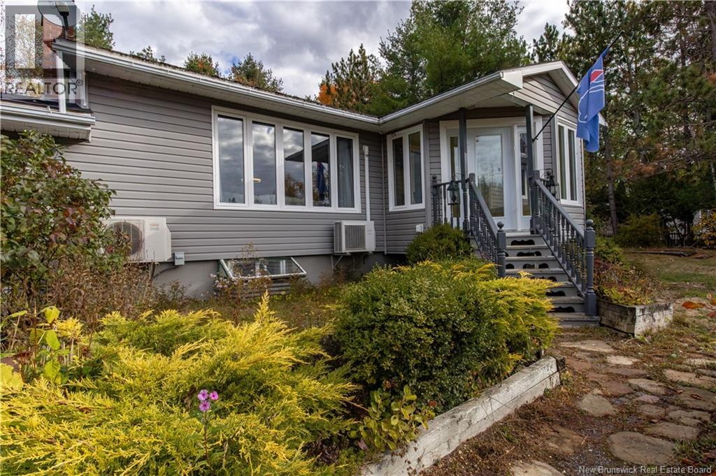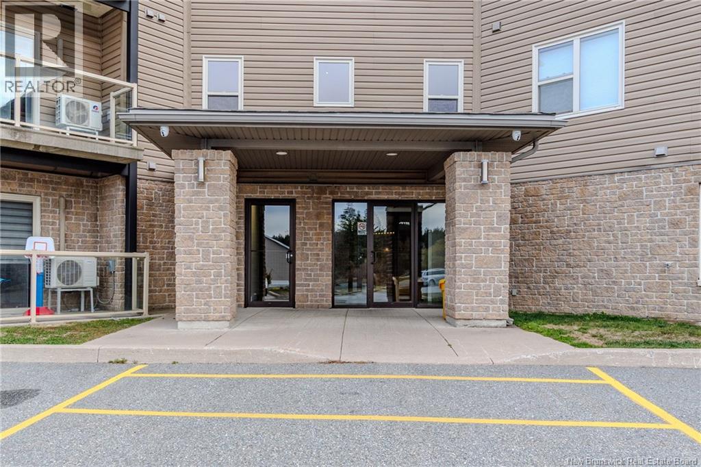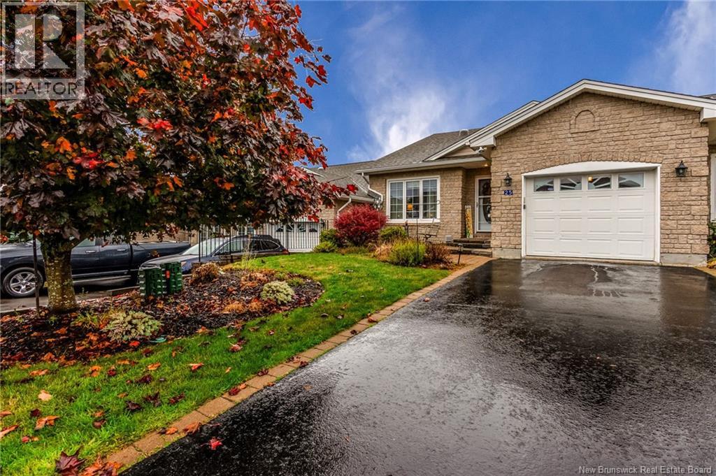
Highlights
This home is
47%
Time on Houseful
10 hours
Hampton
-7.69%
Description
- Home value ($/Sqft)$238/Sqft
- Time on Housefulnew 10 hours
- Property typeSingle family
- StyleBungalow
- Year built2006
- Mortgage payment
Welcome to 25 Mapleview Drive! This beautiful 3-bedroom, 3-bathroom garden home is full of thoughtful upgrades. Featuring two heat pumps, a propane fireplace, radiant in-floor heating, and hardwood and ceramic flooring throughout, this home offers both comfort and efficiency. You'll love the spacious layout, excellent curb appeal, and convenient location close to all amenities in Hampton, including the new town center. This property is in pristine condition and is move-in ready. A must-see! (id:63267)
Home overview
Amenities / Utilities
- Cooling Heat pump
- Heat source Natural gas
- Heat type Baseboard heaters, heat pump, radiant heat, stove
- Sewer/ septic Municipal sewage system
Exterior
- # total stories 1
- Has garage (y/n) Yes
Interior
- # full baths 3
- # total bathrooms 3.0
- # of above grade bedrooms 3
- Flooring Ceramic, laminate, hardwood
Location
- Directions 1971532
Lot/ Land Details
- Lot desc Landscaped
- Lot dimensions 3875
Overview
- Lot size (acres) 0.091047935
- Building size 2100
- Listing # Nb128683
- Property sub type Single family residence
- Status Active
Rooms Information
metric
- Storage 4.978m X 3.124m
Level: Basement - Bathroom (# of pieces - 1-6) 2.464m X 1.956m
Level: Basement - Bedroom 5.842m X 3.531m
Level: Basement - Recreational room 5.613m X 5.436m
Level: Basement - Other 4.978m X 2.616m
Level: Basement - Ensuite 2.337m X 1.626m
Level: Main - Foyer 3.48m X 1.88m
Level: Main - Mudroom 4.877m X 3.048m
Level: Main - Dining room 3.48m X 3.15m
Level: Main - Bathroom (# of pieces - 1-6) 2.489m X 1.981m
Level: Main - Primary bedroom 4.775m X 3.683m
Level: Main - Kitchen 3.531m X 3.48m
Level: Main - Living room 4.953m X 4.572m
Level: Main - Bedroom 3.607m X 3.353m
Level: Main
SOA_HOUSEKEEPING_ATTRS
- Listing source url Https://www.realtor.ca/real-estate/29003873/25-mapleview-drive-hampton
- Listing type identifier Idx
The Home Overview listing data and Property Description above are provided by the Canadian Real Estate Association (CREA). All other information is provided by Houseful and its affiliates.

Lock your rate with RBC pre-approval
Mortgage rate is for illustrative purposes only. Please check RBC.com/mortgages for the current mortgage rates
$-1,173
/ Month25 Years fixed, 20% down payment, % interest
$160
Maintenance
$
$
$
%
$
%

Schedule a viewing
No obligation or purchase necessary, cancel at any time
Nearby Homes
Real estate & homes for sale nearby

