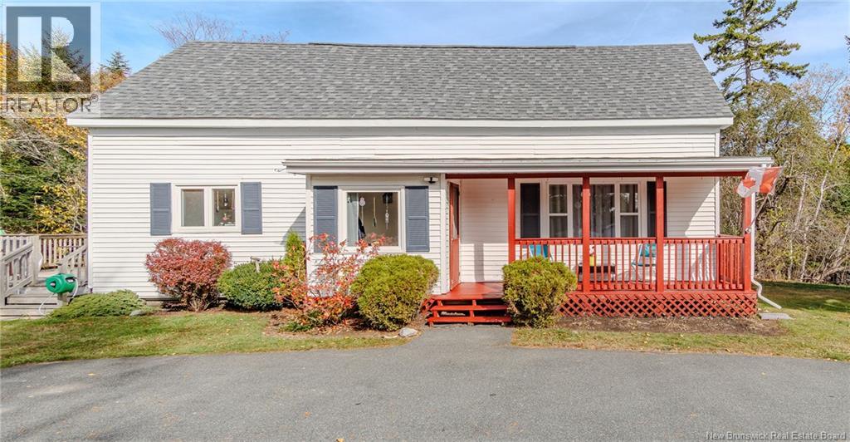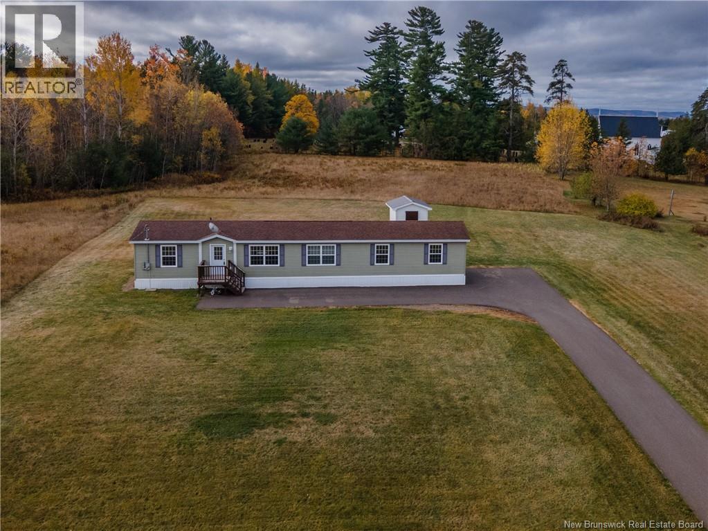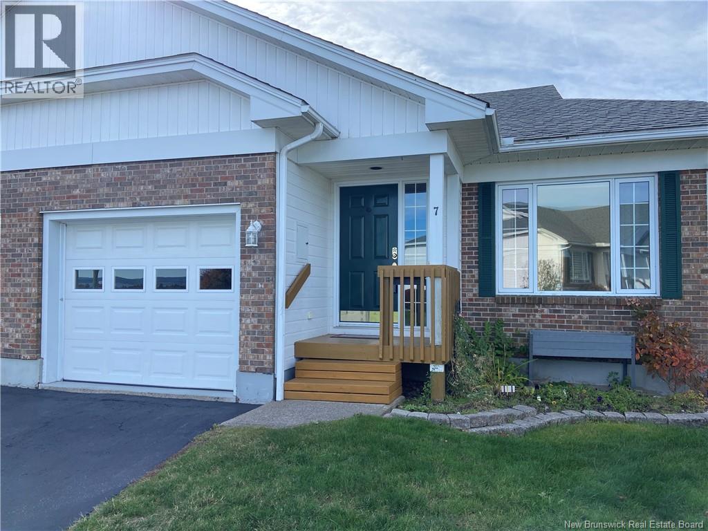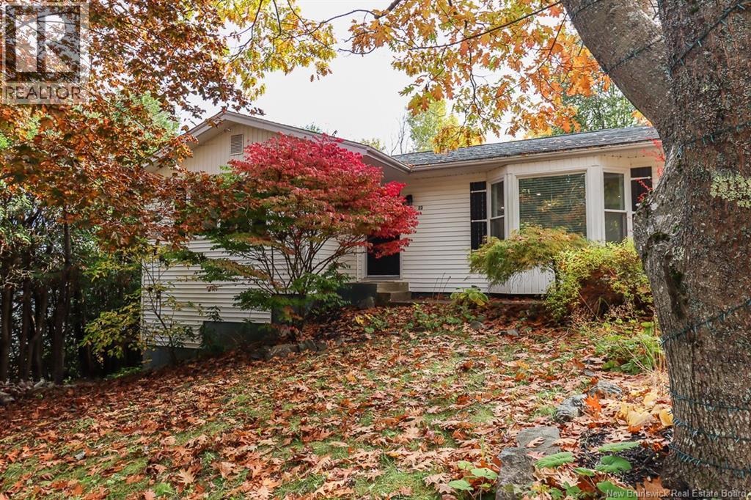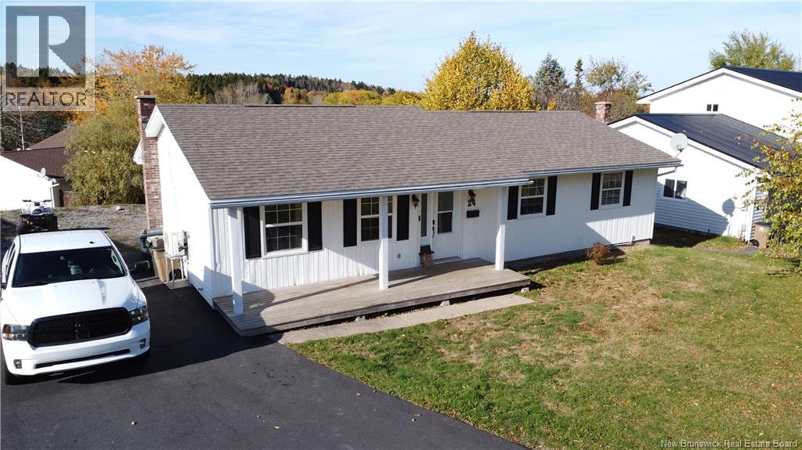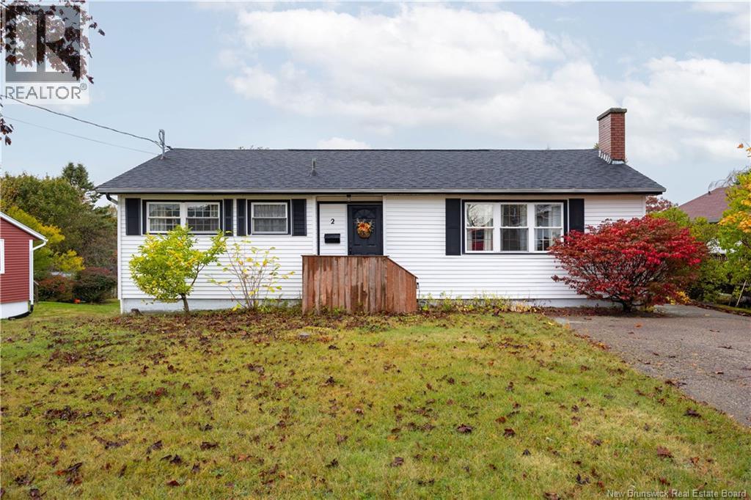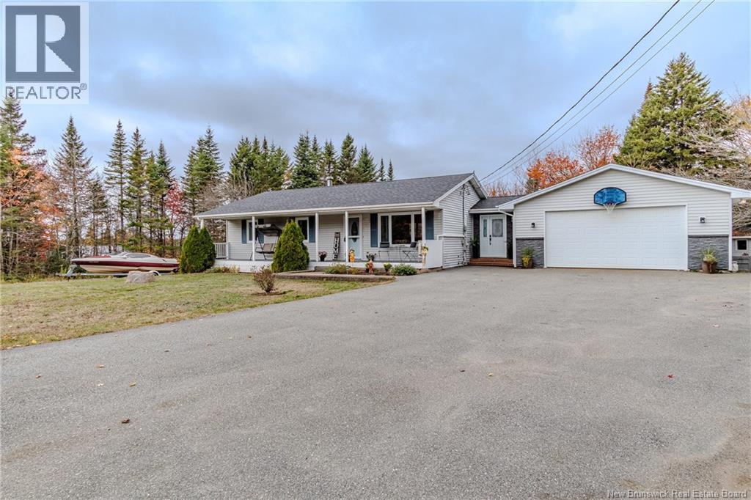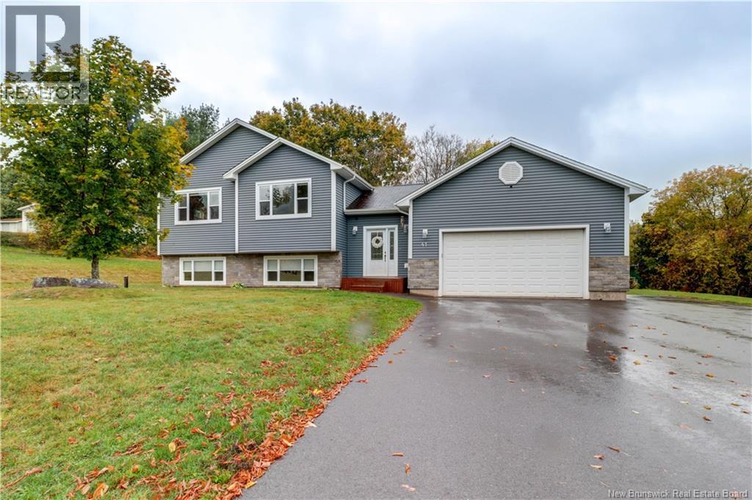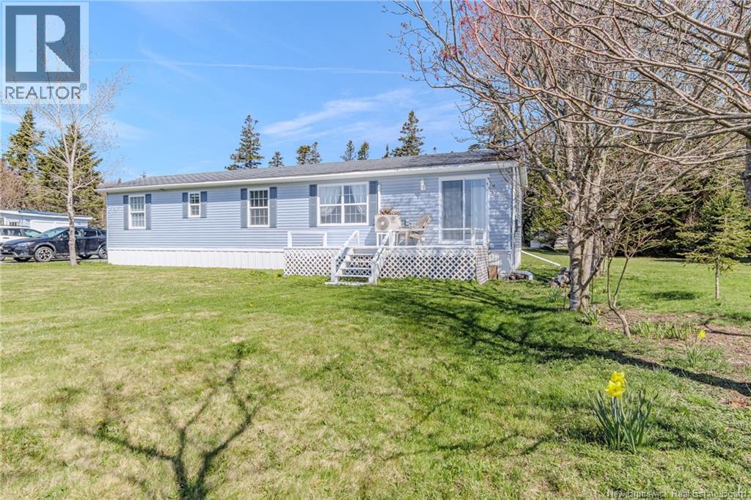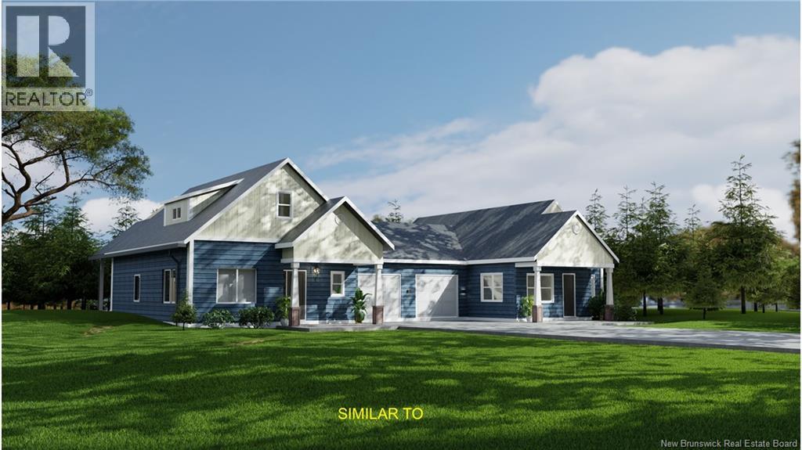
Highlights
Description
- Home value ($/Sqft)$405/Sqft
- Time on Houseful75 days
- Property typeSingle family
- Mortgage payment
Brand New Semi-Detached Home in Orchard Hills Under construction and set for completion in November 2025. This 2 bedroom, 1 bathroom semi-detached home offers modern, single-level living in a prime Hampton location. Designed with comfort and quality in mind, the home features quartz countertops, custom cabinetry, and an open-concept layout perfect for entertaining or relaxing. Enjoy the outdoors from not just one, but two private patios, ideal for morning coffee or evening gatherings. Situated adjacent to a scenic walking trail and just minutes from Hampton High School, this home offers convenient access to schools, shopping, and all local amenities. Whether you're looking to downsize or purchase your first home, this thoughtfully designed property blends style, function, and location. * BONUS * HST is included in price. 10 year home warranty with Lux. Seller is a licensed REALTOR®. (id:63267)
Home overview
- Cooling Heat pump
- Heat source Electric
- Heat type Baseboard heaters, heat pump
- Sewer/ septic Municipal sewage system
- Has garage (y/n) Yes
- # full baths 1
- # total bathrooms 1.0
- # of above grade bedrooms 2
- Flooring Tile, hardwood
- Lot dimensions 7168.76
- Lot size (acres) 0.16843891
- Building size 1111
- Listing # Nb123788
- Property sub type Single family residence
- Status Active
- Bathroom (# of pieces - 4) Level: Main
- Living room 4.115m X 4.699m
Level: Main - Bedroom 3.378m X 3.327m
Level: Main - Primary bedroom 3.378m X 4.089m
Level: Main - Dining room 4.115m X 2.743m
Level: Main
- Listing source url Https://www.realtor.ca/real-estate/28707083/49-homestead-drive-hampton
- Listing type identifier Idx

$-1,200
/ Month



