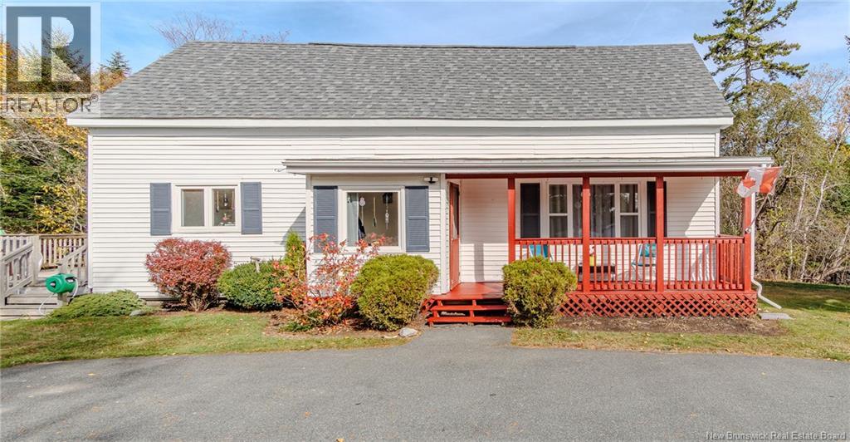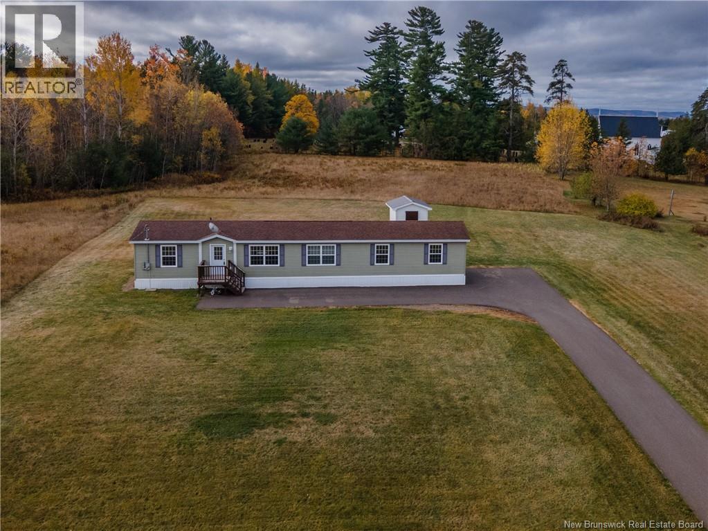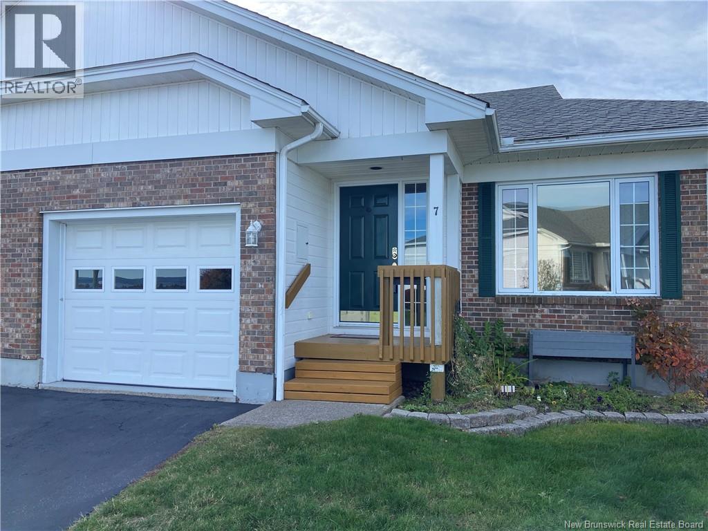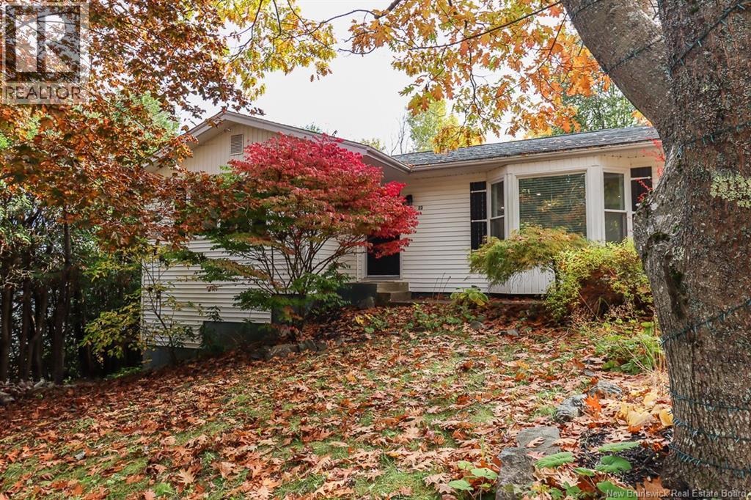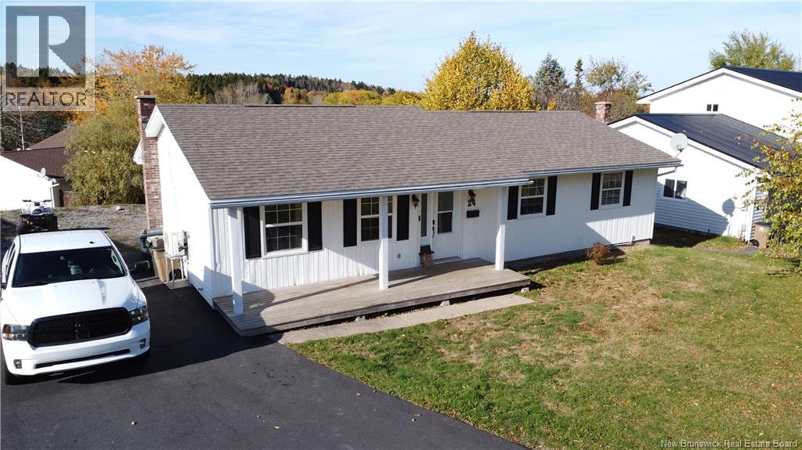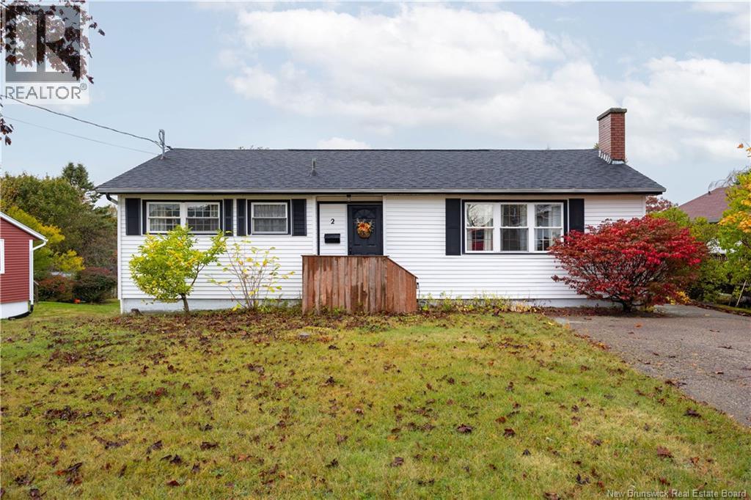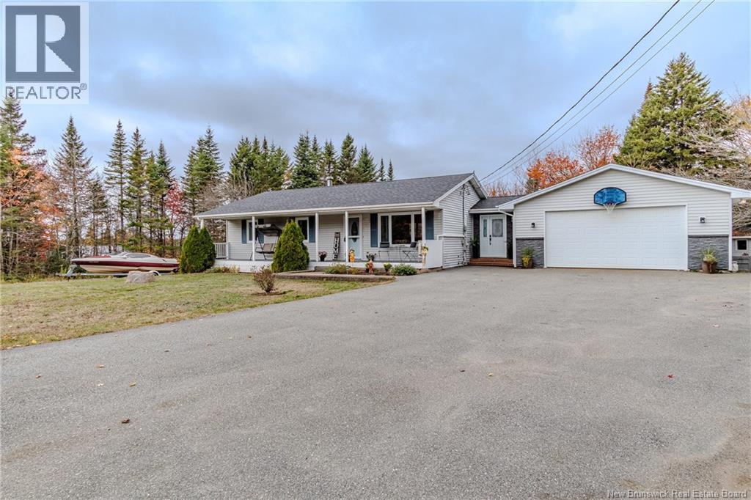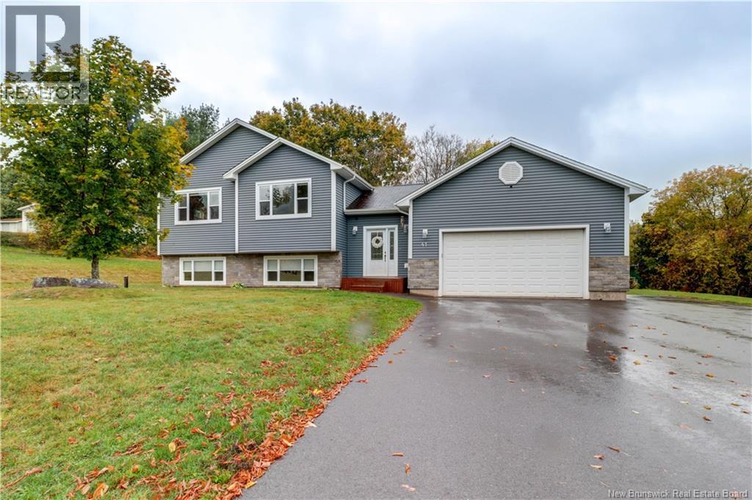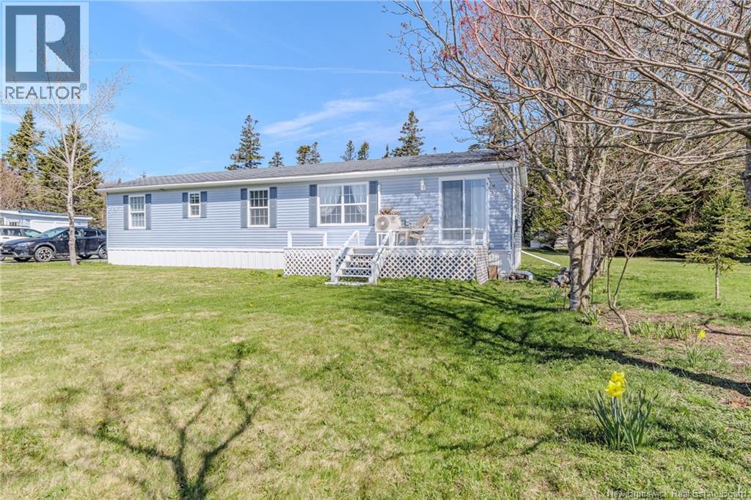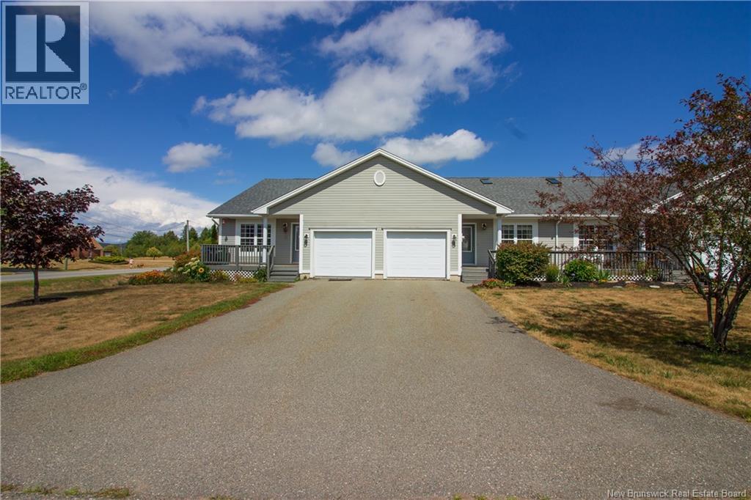
5 Alexander Ct
5 Alexander Ct
Highlights
Description
- Home value ($/Sqft)$300/Sqft
- Time on Houseful55 days
- Property typeSingle family
- Year built2006
- Mortgage payment
Welcome to 5 Alexander Crt. This bright garden home is in great shape, pride of ownership is evident. Paved driveway and single car garage. Large entryway with ceramic floor, closet and access to garage. Off the entryway is a den/ 2nd bedroom (no closet) with hardwood floors, pocket doors, sloped ceiling, and large window. Kitchen also features ceramic flooring and a skylight. Dining room and living room feature hardwood floors, a second skylight as well as a heat pump, vaulted ceilings and access to back deck. Large primary bedroom with double closets, hardwood floors and large window. Full bath and decent size storage room with laundry finish off the main floor. Down is unfinished and features loads of space for future finishes. Potential for a family room and 2 bedrooms, there is an also a rough-in for 2nd bath down. Don't miss out, call today. Snow removal and all lawn care included in a $120 monthly fee . Roof shingles replaced in 2017 (id:63267)
Home overview
- Cooling Heat pump
- Heat source Electric
- Heat type Baseboard heaters, heat pump
- Sewer/ septic Municipal sewage system
- Has garage (y/n) Yes
- # full baths 1
- # total bathrooms 1.0
- # of above grade bedrooms 2
- Flooring Ceramic, wood
- Directions 1831216
- Lot dimensions 3357
- Lot size (acres) 0.07887688
- Building size 1000
- Listing # Nb125572
- Property sub type Single family residence
- Status Active
- Laundry 3.353m X 1.346m
Level: Main - Living room 4.369m X 4.801m
Level: Main - Bathroom (# of pieces - 3) 3.353m X 1.575m
Level: Main - Bedroom 3.429m X 3.073m
Level: Main - Kitchen 2.769m X 2.54m
Level: Main - Dining room 3.632m X 2.591m
Level: Main - Bedroom 3.353m X 3.937m
Level: Main
- Listing source url Https://www.realtor.ca/real-estate/28780494/5-alexander-court-hampton
- Listing type identifier Idx

$-680
/ Month




