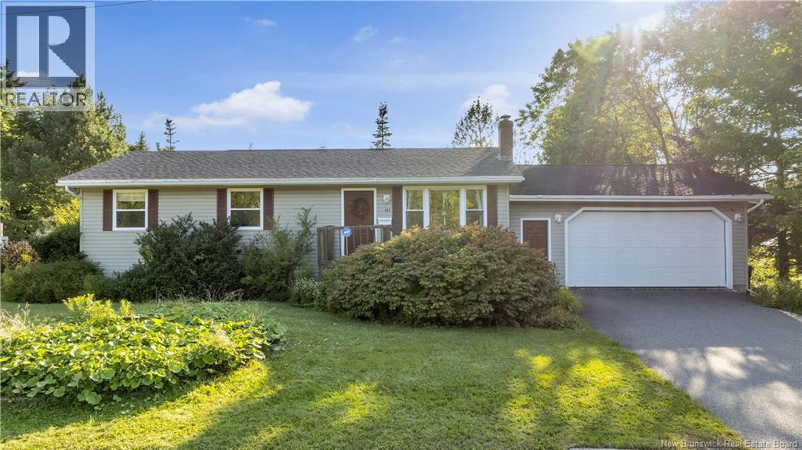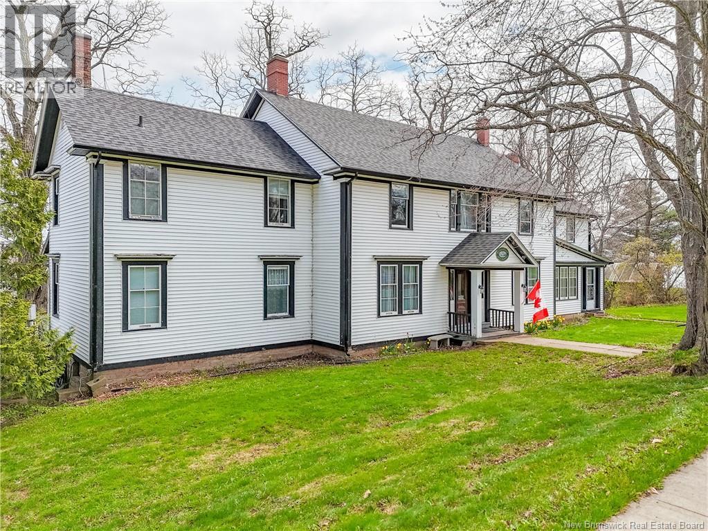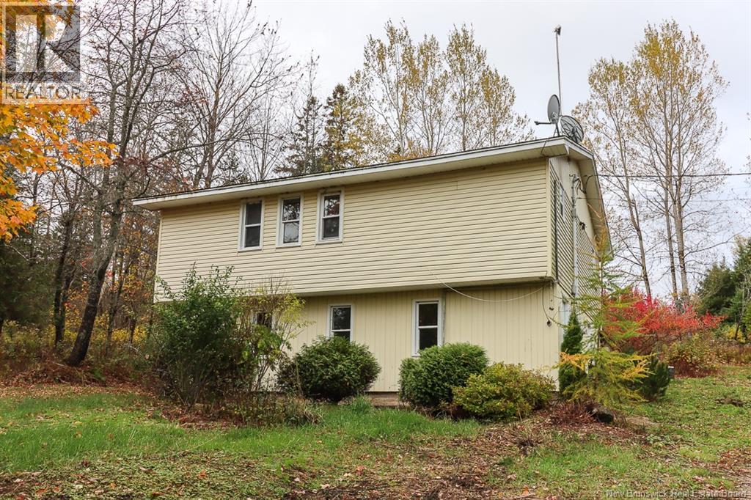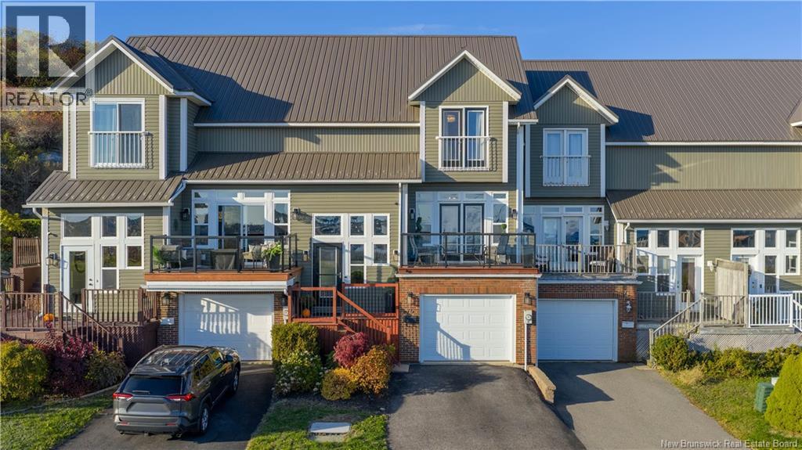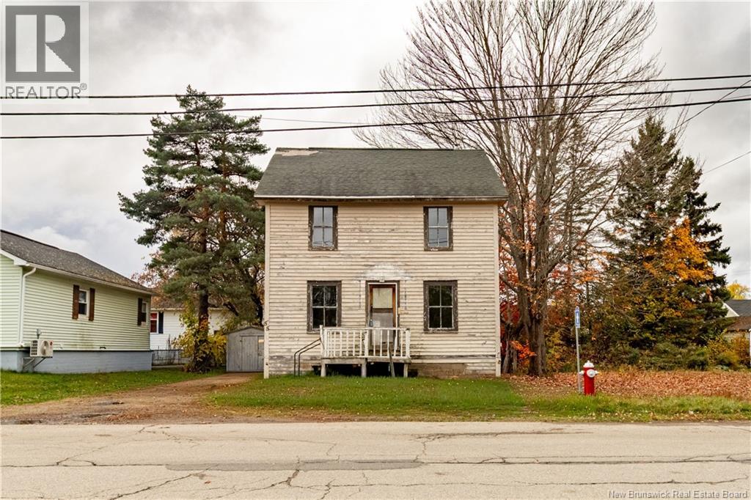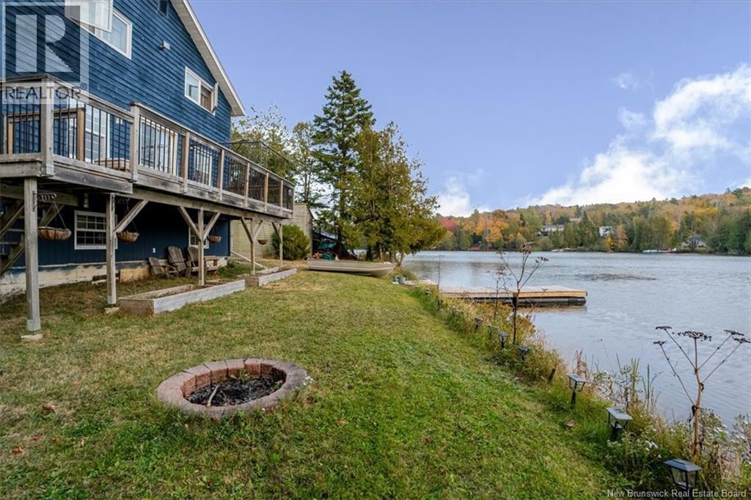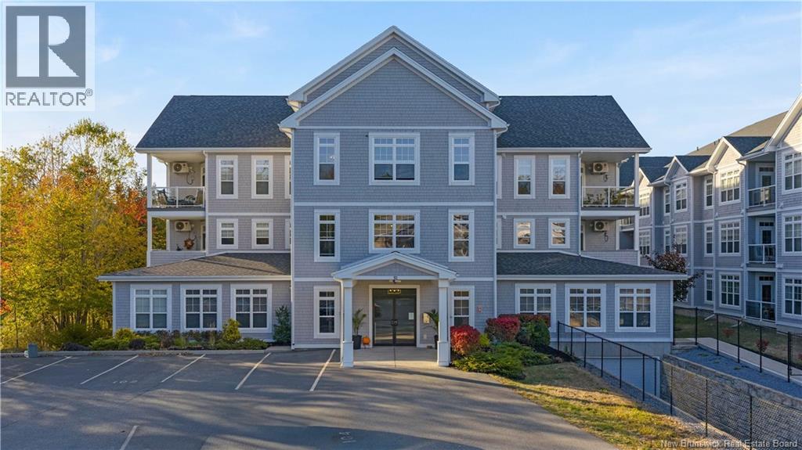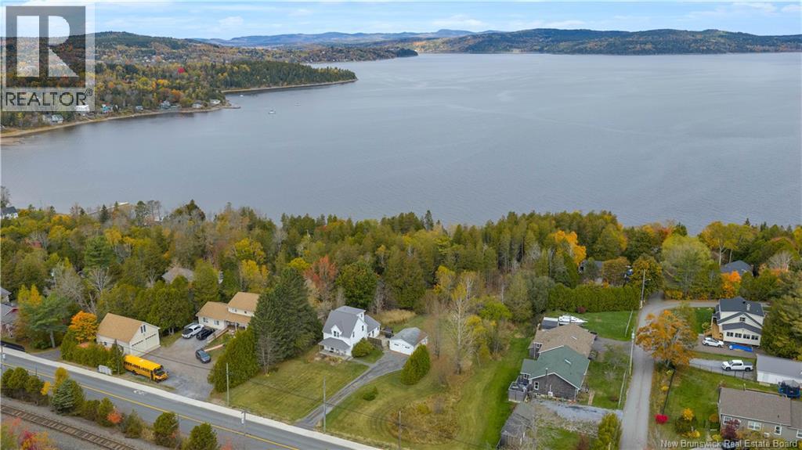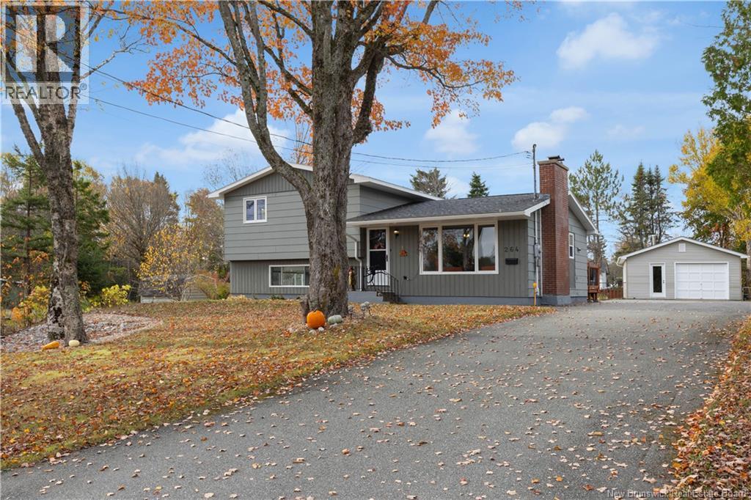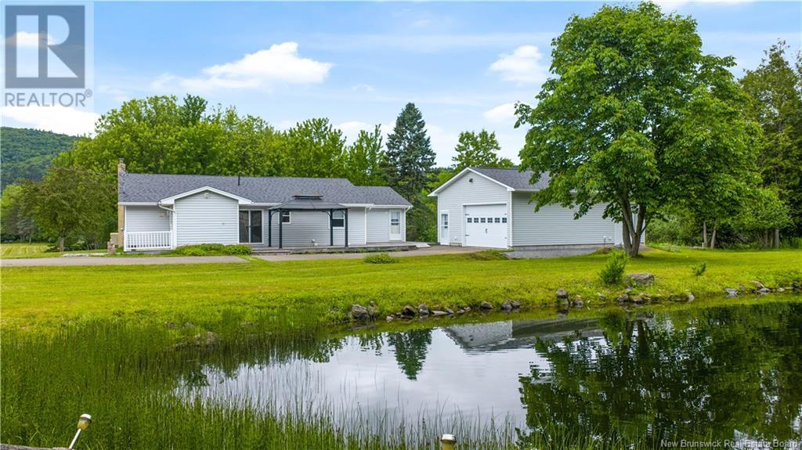
51 Branscombe Ln
51 Branscombe Ln
Highlights
Description
- Home value ($/Sqft)$267/Sqft
- Time on Houseful114 days
- Property typeSingle family
- StyleBungalow
- Lot size1.42 Acres
- Year built2009
- Mortgage payment
Welcome to this charming and well-maintained home nestled on 1.4 acres in a gorgeous, private settingjust minutes from all amenities. This 3-bedroom bungalow is in excellent condition and move-in ready for its next family. Enjoy the ease of one-level living with a thoughtful layout, plus a basement offering approximately 1,300 sq ft of additional space. The basement features updated insulation, and a cozy wood stoveperfect for added comfort and efficiency. Step into the stunning 40-foot, three-season sunporchan ideal space for relaxing or entertaining. The kitchen has been beautifully upgraded with an Avondale design, and the home features gleaming hardwood and tile flooring throughout. Located just a 10-minute walk to the river, town parks, and scenic walking trails, youll love the outdoor lifestyle this property offers. Imagine having your own pond and charming covered bridge right on your landalong with plenty of local wildlife! The detached double garage (24x32) (OWN ELECTRICAL PANEL)provides tons of storage or workspace. This truly is a wonderful home with so many extrasdont miss your chance to make it yours. looking for a peaceful lifestyle this home and location would be perfect. (id:63267)
Home overview
- Cooling Heat pump
- Heat source Electric
- Heat type Baseboard heaters, heat pump
- Sewer/ septic Municipal sewage system
- # total stories 1
- # full baths 1
- # total bathrooms 1.0
- # of above grade bedrooms 3
- Flooring Ceramic, laminate, wood
- Lot desc Landscaped
- Lot dimensions 1.42
- Lot size (acres) 1.42
- Building size 1800
- Listing # Nb121748
- Property sub type Single family residence
- Status Active
- Bathroom (# of pieces - 1-6) 3.048m X 2.134m
Level: Main - Sunroom 13.106m X 1.524m
Level: Main - Bedroom 6.401m X 3.48m
Level: Main - Living room 3.734m X 5.639m
Level: Main - Bedroom 3.099m X 3.175m
Level: Main - Kitchen 3.353m X 3.759m
Level: Main - Dining room 3.759m X 2.515m
Level: Main - Bedroom 3.353m X 4.597m
Level: Main
- Listing source url Https://www.realtor.ca/real-estate/28537076/51-branscombe-lane-hampton
- Listing type identifier Idx

$-1,280
/ Month

