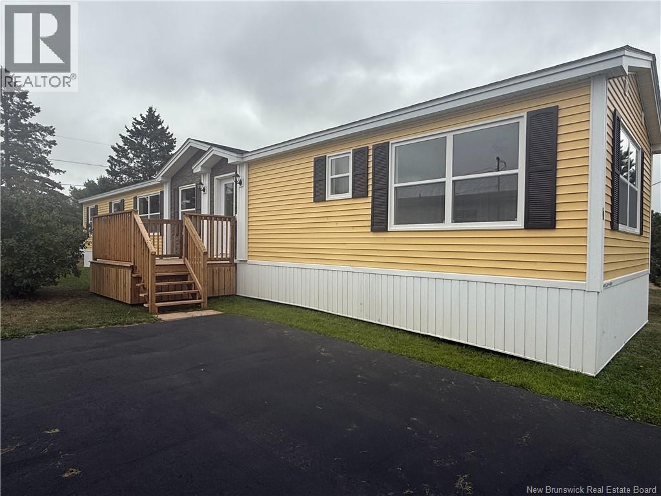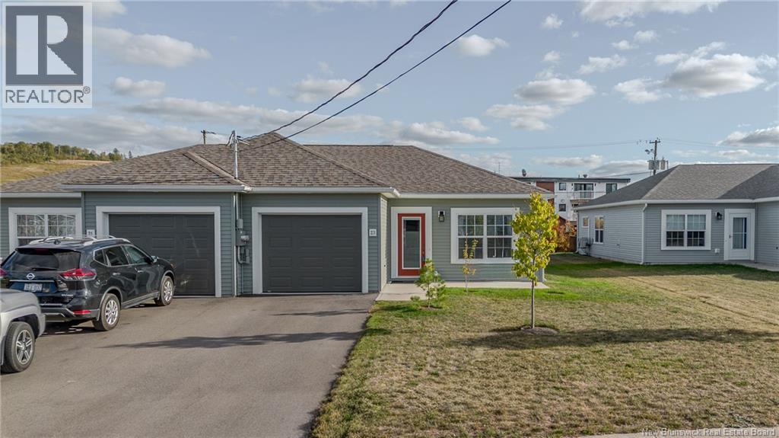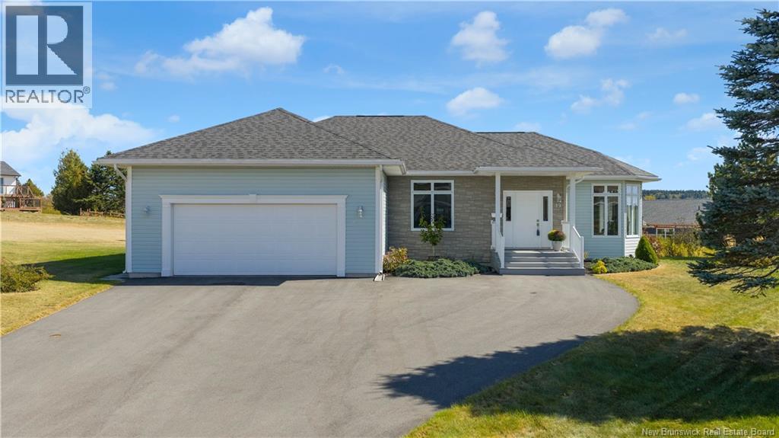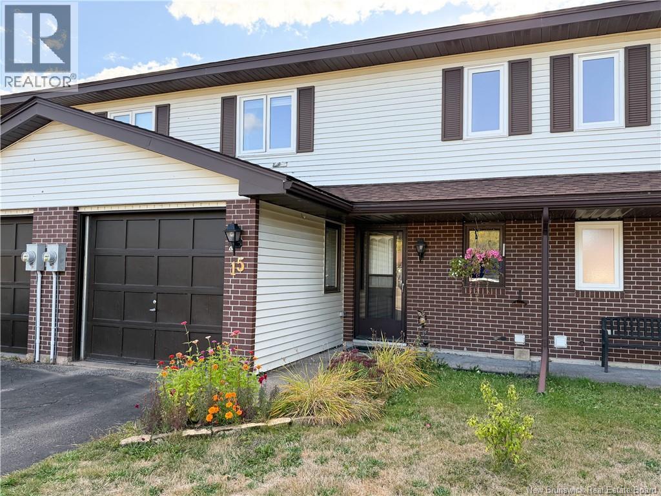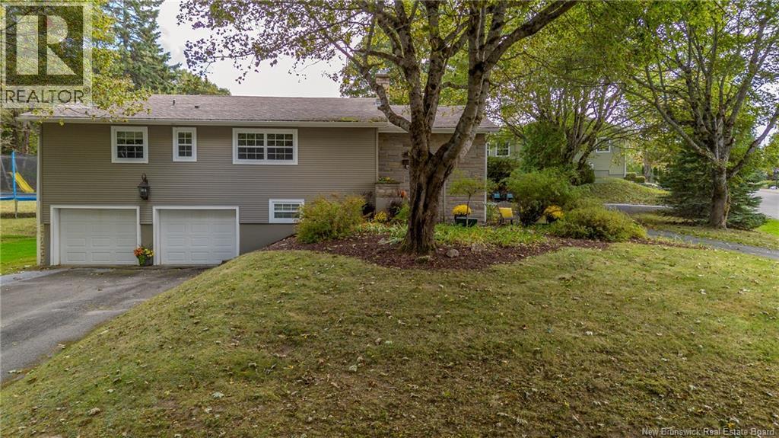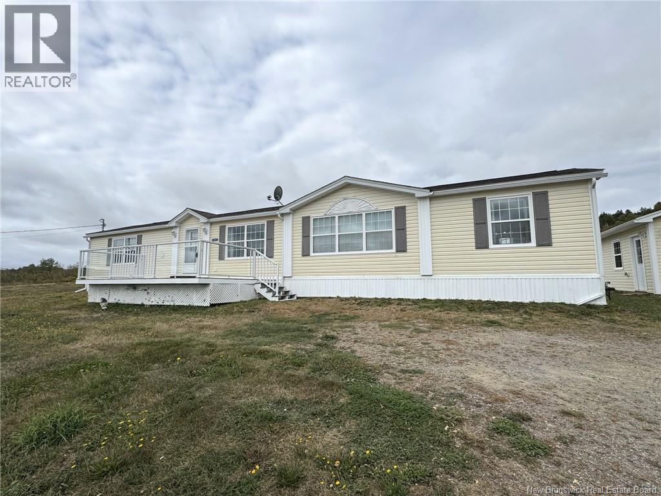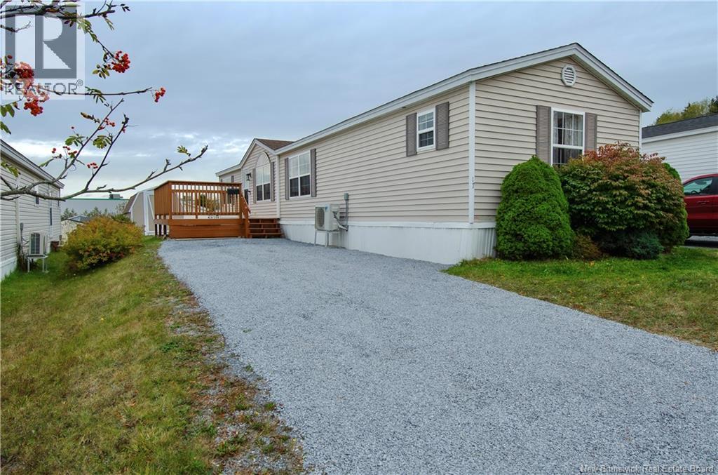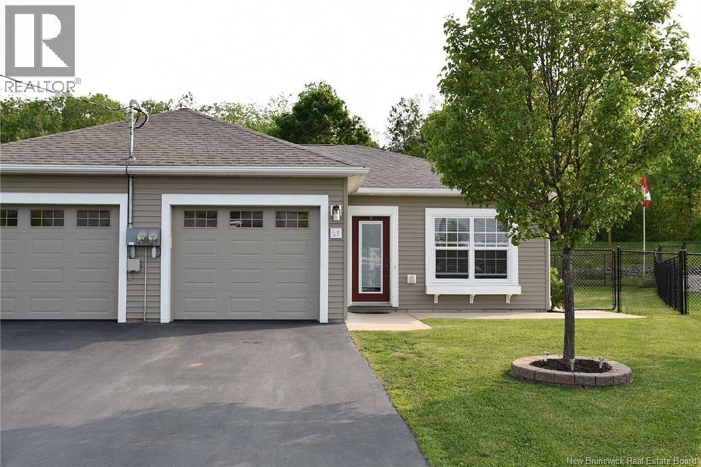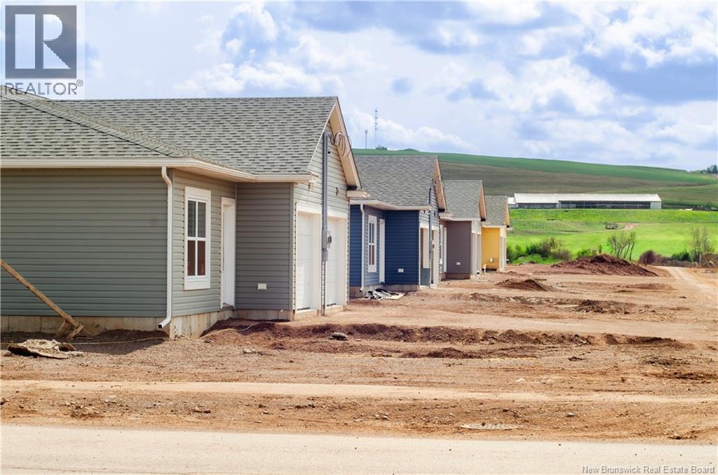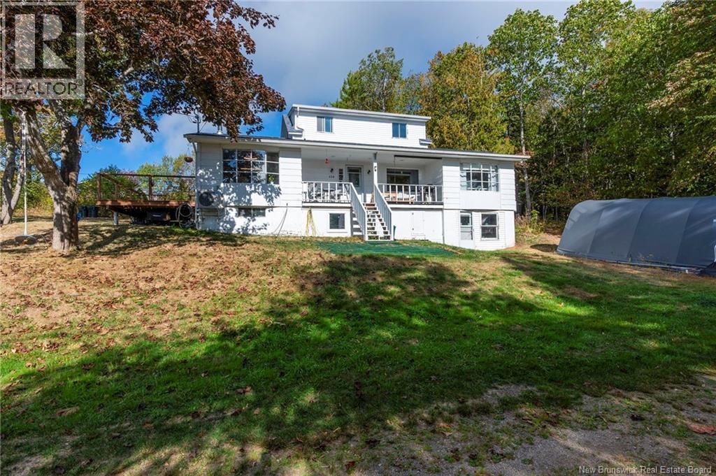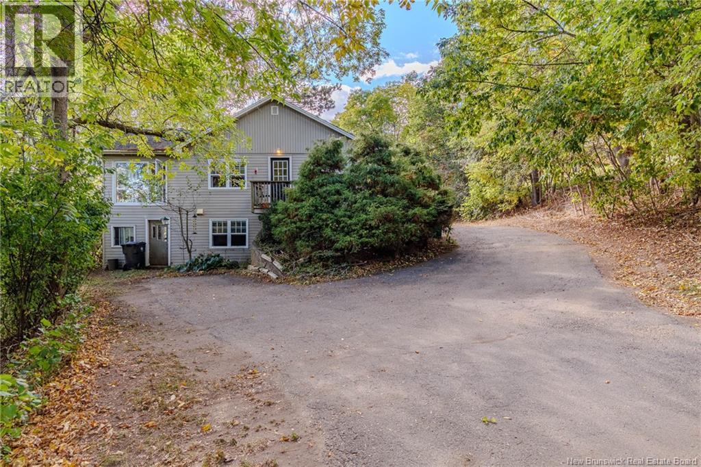
Highlights
This home is
18%
Time on Houseful
2 hours
Hampton
-7.69%
Description
- Home value ($/Sqft)$214/Sqft
- Time on Housefulnew 2 hours
- Property typeSingle family
- Lot size2.10 Acres
- Year built1966
- Mortgage payment
This charming 2-bedroom plus den, 2-bathroom home sits on a beautiful 2-acre lot offering country living with cozy vibes. Whether youre starting a new chapter or looking for a peaceful retreat, this property is ready for you to make it your own! Enjoy water access and a private setting that borders the Grave Yard. Step inside to a bright kitchen with spectacular backyard views from the sunroomcurrently used as a dining area. The main level also features a spacious living room and two comfortable bedrooms. Downstairs youll find a den area, a large family room with a wood stove, a 3-piece bathroom, laundry, and a utility roomperfect for extra living or entertaining space. Sellers Direction: Offers due Thursday by 5:00 PM. (id:63267)
Home overview
Amenities / Utilities
- Heat source Electric, wood
- Heat type Baseboard heaters, stove
Exterior
- Has garage (y/n) Yes
Interior
- # full baths 2
- # total bathrooms 2.0
- # of above grade bedrooms 2
- Flooring Ceramic, wood
Lot/ Land Details
- Lot dimensions 2.1
Overview
- Lot size (acres) 2.1
- Building size 1050
- Listing # Nb127378
- Property sub type Single family residence
- Status Active
Rooms Information
metric
- Bathroom (# of pieces - 1-6) 1.651m X 1.219m
Level: Basement - Office 3.353m X 2.438m
Level: Basement - Family room 3.353m X 4.877m
Level: Basement - Bedroom 3.302m X 3.429m
Level: Main - Living room 5.182m X 3.658m
Level: Main - Sunroom 3.048m X 4.394m
Level: Main - Bathroom (# of pieces - 1-6) 1.676m X 1.575m
Level: Main - Kitchen 3.658m X 3.962m
Level: Main - Bedroom 3.353m X 3.353m
Level: Main
SOA_HOUSEKEEPING_ATTRS
- Listing source url Https://www.realtor.ca/real-estate/28913113/53-pickwauket-road-hampton
- Listing type identifier Idx
The Home Overview listing data and Property Description above are provided by the Canadian Real Estate Association (CREA). All other information is provided by Houseful and its affiliates.

Lock your rate with RBC pre-approval
Mortgage rate is for illustrative purposes only. Please check RBC.com/mortgages for the current mortgage rates
$-600
/ Month25 Years fixed, 20% down payment, % interest
$
$
$
%
$
%

Schedule a viewing
No obligation or purchase necessary, cancel at any time
Nearby Homes
Real estate & homes for sale nearby

