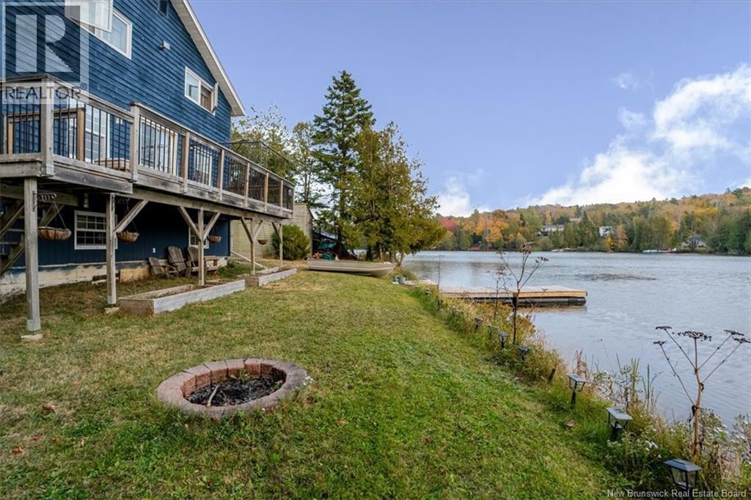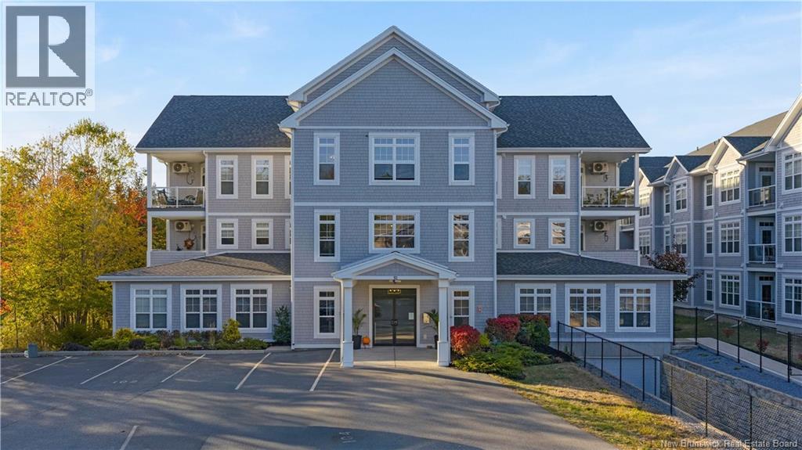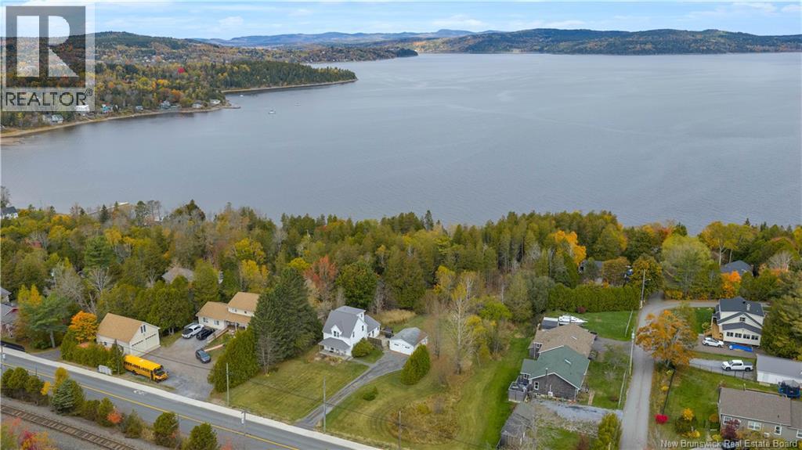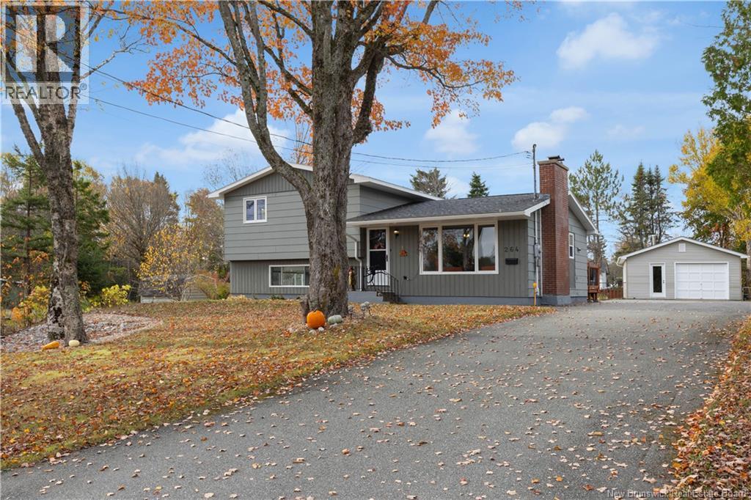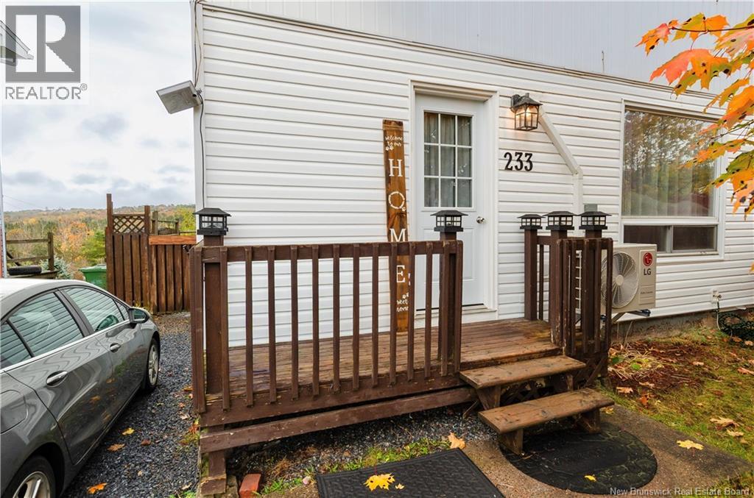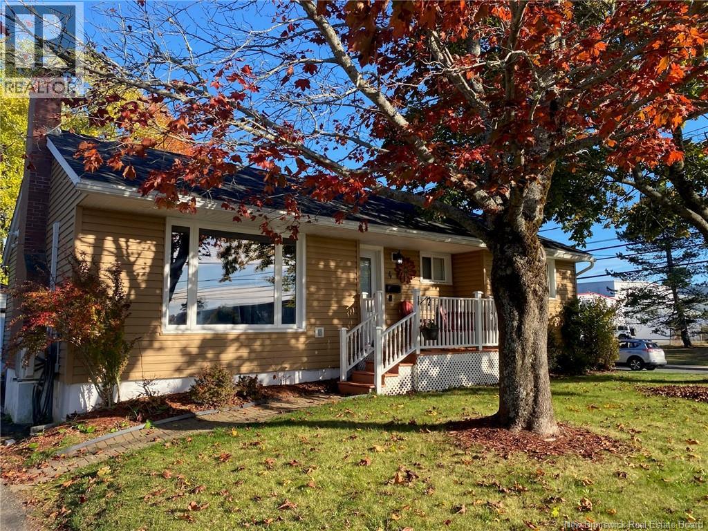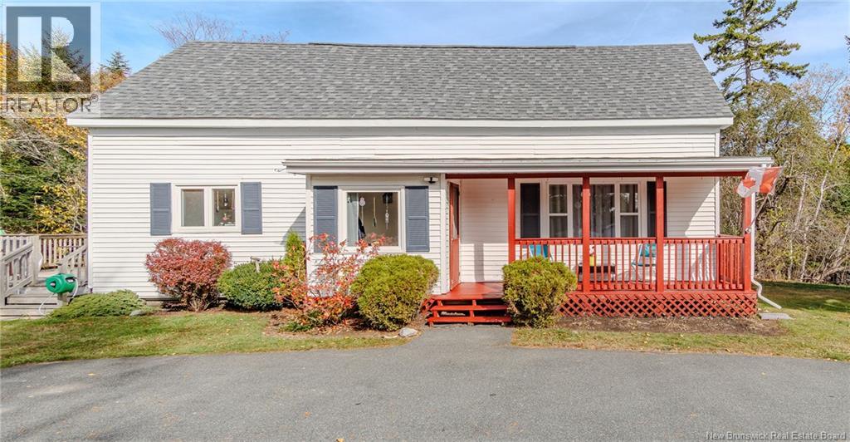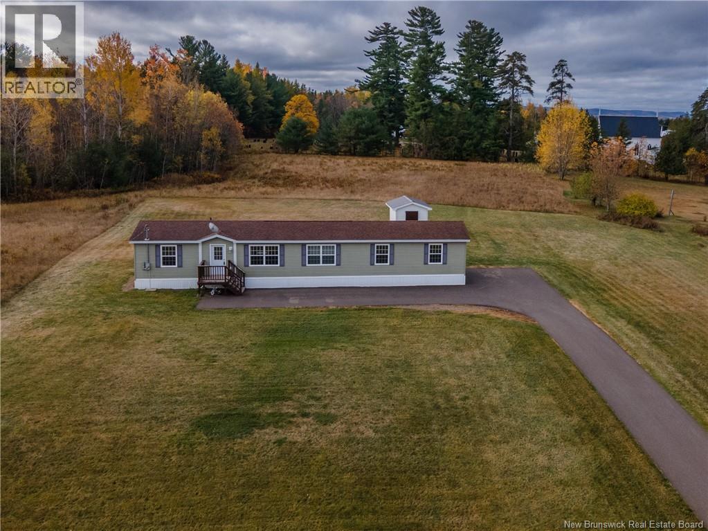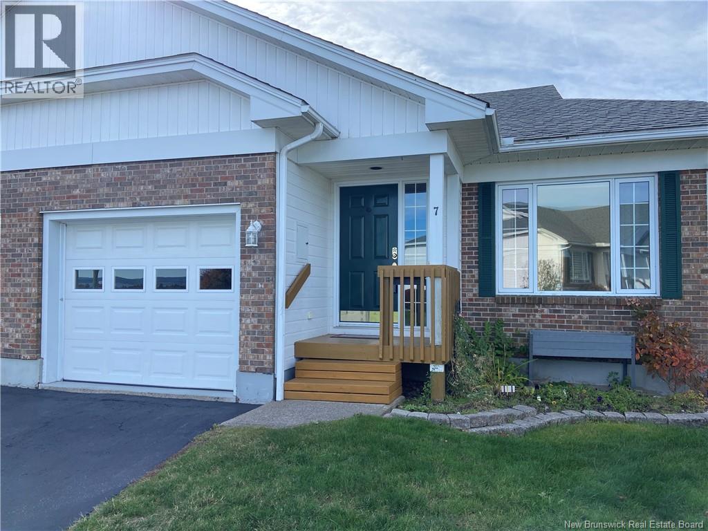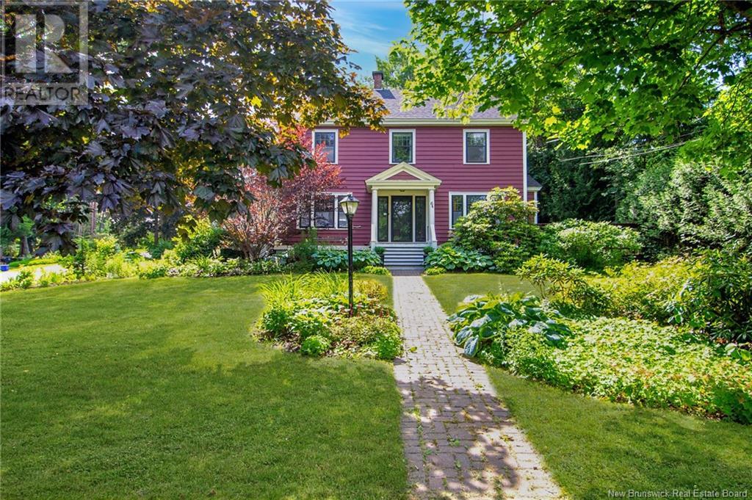
64 Centennial Rd
64 Centennial Rd
Highlights
Description
- Home value ($/Sqft)$190/Sqft
- Time on Houseful106 days
- Property typeSingle family
- Style3 level
- Lot size0.49 Acre
- Year built1912
- Mortgage payment
Welcome to this stunning character home nestled on a beautifully landscaped corner lot in the heart of Hampton. From the moment you step inside, you will appreciate the perfect blend of original charm and tasteful updates throughout. The kitchen features pine floors, granite countertops, and brand-new appliances, creating a warm and inviting space for family meals. Just off the kitchen, the formal dining room showcases gorgeous built-in china cabinets and stunning mouldings perfect for hosting. The spacious living room impresses with exposed beams and an electric fireplace, offering both comfort and style. Adjacent to the living room is a cozy sunroom ideal for morning coffee or quiet reading. The main level also offers a full bathroom combined with laundry for added convenience. Beautiful hardwood stairs lead you to the second floor, where you'll find three bedrooms and a full bath. The primary bedroom offers two closets and a charming pass-through to an additional roomperfect as a nursery, home office, or studio (currently used as an art space). The finished third floor provides even more living space with a versatile bonus room and an additional bedroom ideal for guests or teens. Solidly built and full of timeless character, this is a home that's been lovingly maintained and is ready for its next chapter. Don't miss your chance to own a piece of Hampton history! (id:63267)
Home overview
- Cooling Heat pump
- Heat source Electric, wood
- Heat type Baseboard heaters, heat pump, stove
- Sewer/ septic Municipal sewage system
- Has garage (y/n) Yes
- # full baths 2
- # total bathrooms 2.0
- # of above grade bedrooms 4
- Flooring Ceramic, wood
- Lot desc Landscaped
- Lot dimensions 1967
- Lot size (acres) 0.48603904
- Building size 2500
- Listing # Nb121978
- Property sub type Single family residence
- Status Active
- Office 4.089m X 2.438m
Level: 2nd - Primary bedroom 4.267m X 4.089m
Level: 2nd - Bathroom (# of pieces - 4) 3.175m X 3.048m
Level: 2nd - Bedroom 3.175m X 3.048m
Level: 2nd - Bedroom 3.658m X 3.759m
Level: 2nd - Bedroom 3.404m X 4.572m
Level: 3rd - Bonus room 6.096m X 3.404m
Level: 3rd - Foyer 4.648m X 2.565m
Level: Main - Dining room 3.658m X 4.394m
Level: Main - Living room 7.62m X 3.962m
Level: Main - Sunroom 3.048m X 6.401m
Level: Main - Kitchen 3.048m X 6.401m
Level: Main - Bathroom (# of pieces - 3) Level: Main
- Listing source url Https://www.realtor.ca/real-estate/28572824/64-centennial-road-hampton
- Listing type identifier Idx

$-1,266
/ Month

