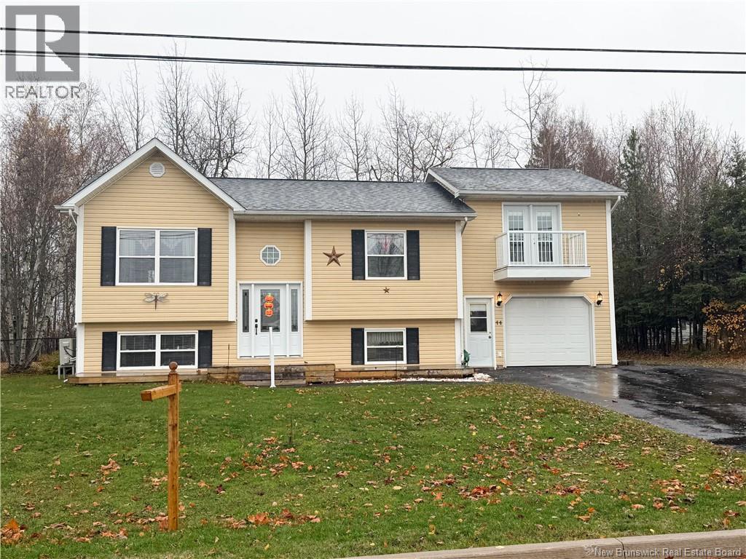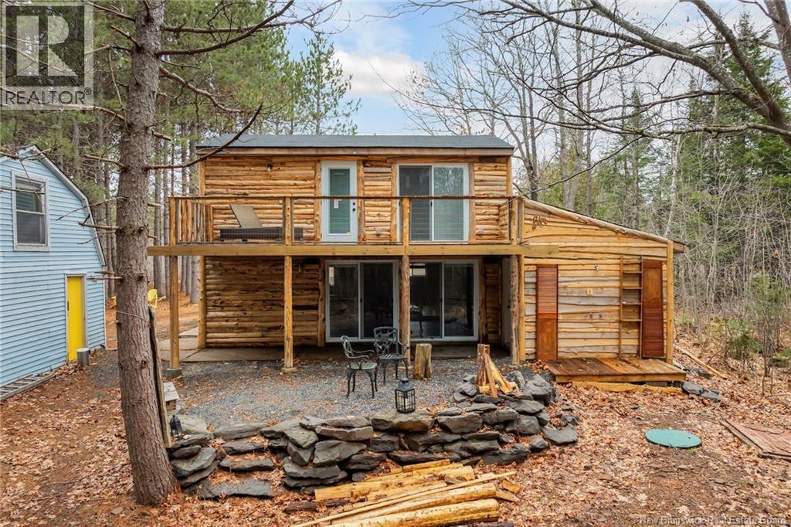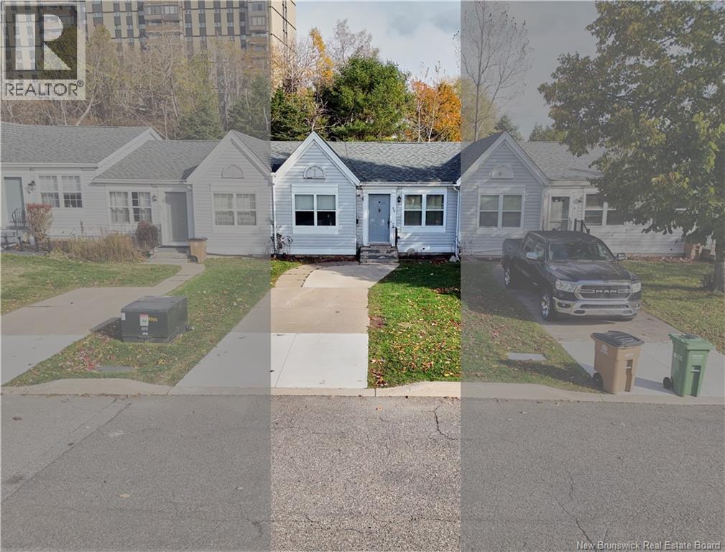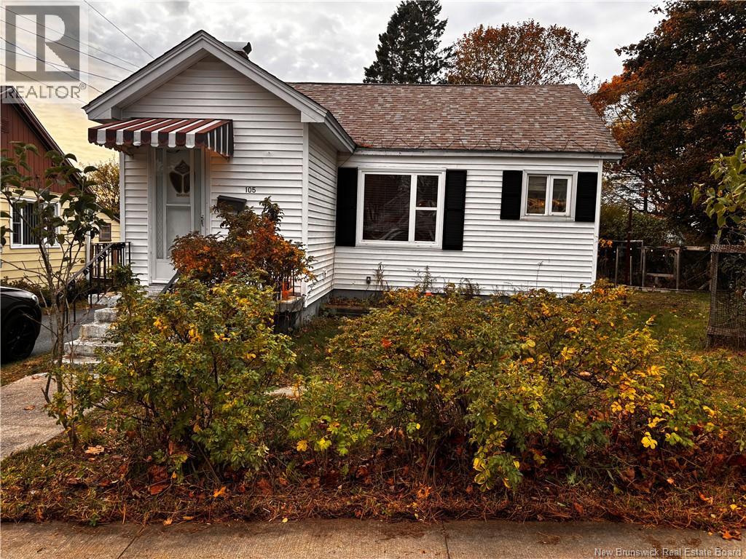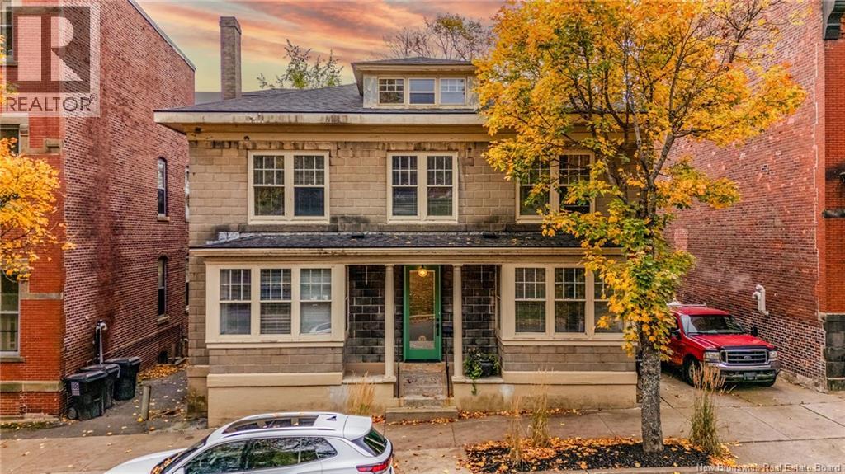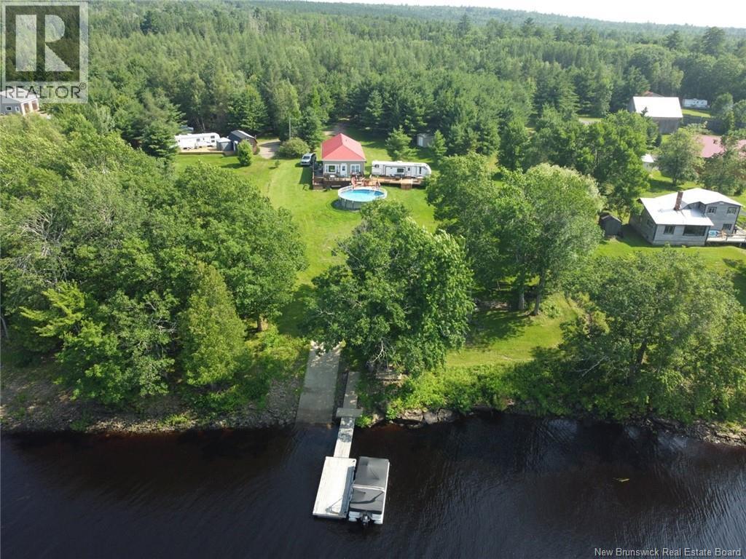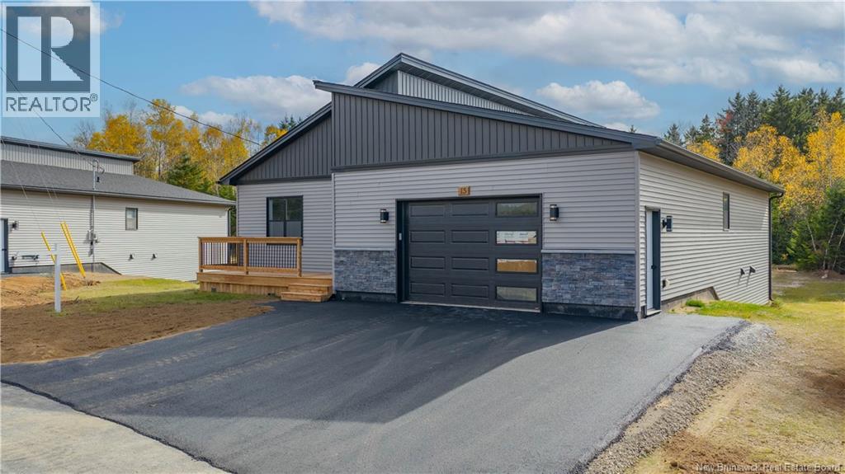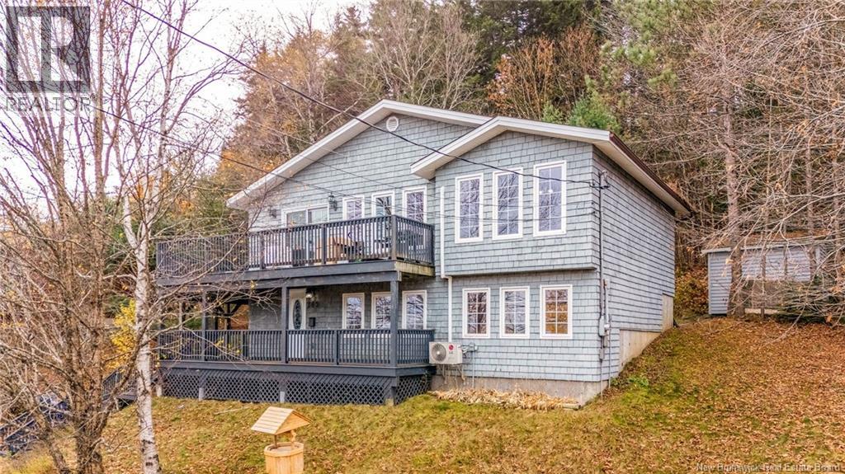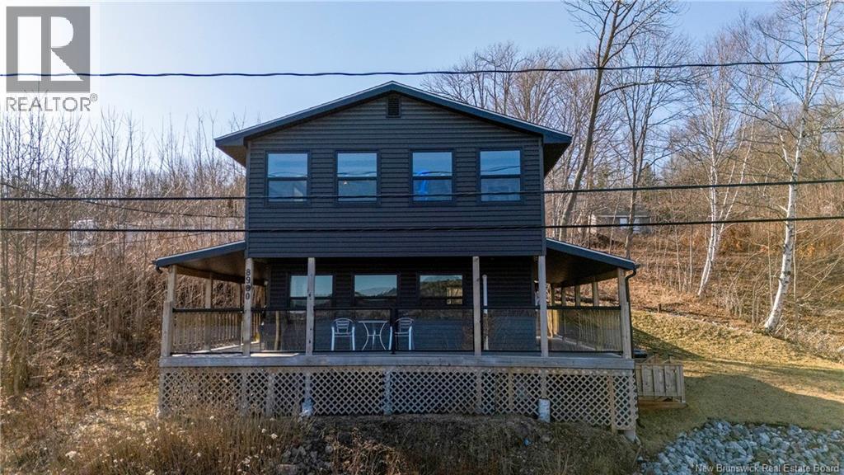
Highlights
Description
- Home value ($/Sqft)$151/Sqft
- Time on Housefulnew 42 hours
- Property typeSingle family
- StyleBungalow
- Year built1975
- Mortgage payment
Welcome to 67 Dineen Cres, a charming and versatile home that offers something for everyone. Whether youre a downsizer seeking comfortable one-level living, a first time buyer ready to settle into homeownership, or a growing family needing space to expand, this 3-bedroom bungalow fits the bill. Situated on a desirable corner lot, this lovely home with a carport greets you with an inviting open concept living and dining area that flows seamlessly into the kitchen, perfect for everyday living and entertaining. The convenient side entrance opens into a mudroom, offering plenty of space for coats, boots, and all the essentials of a busy household. The main level features three well appointed bedrooms and a beautifully updated full bath. Downstairs, youll find a spacious rec room complete with a bar area, ideal for hosting friends or family movie nights. There is also a half bath, laundry room, cold room, workshop, and an additional large room that could easily serve as a 4th bedroom, home gym, or hobby space. Set in a welcoming subdivision close to scenic trails, parks, schools, and the Kennebecasis River, this delightful home offers comfort, convenience, and community. Dont miss your chance to make it yours, schedule your private showing today! (id:63267)
Home overview
- Cooling Heat pump
- Heat source Electric
- Heat type Baseboard heaters, heat pump
- Sewer/ septic Municipal sewage system
- # total stories 1
- # full baths 1
- # half baths 1
- # total bathrooms 2.0
- # of above grade bedrooms 4
- Flooring Carpeted, ceramic, hardwood
- Lot dimensions 8255
- Lot size (acres) 0.19396147
- Building size 1660
- Listing # Nb129190
- Property sub type Single family residence
- Status Active
- Recreational room 6.909m X 4.089m
Level: Basement - Laundry 2.642m X 1.956m
Level: Basement - Bedroom 4.115m X 3.073m
Level: Basement - Workshop 4.039m X 2.845m
Level: Basement - Cold room 1.321m X 1.346m
Level: Basement - Dining room 4.013m X 2.464m
Level: Main - Bedroom 3.2m X 2.261m
Level: Main - Bathroom (# of pieces - 3) 2.032m X 1.93m
Level: Main - Bedroom 2.819m X 2.921m
Level: Main - Kitchen 3.277m X 2.057m
Level: Main - Primary bedroom 3.226m X 3.2m
Level: Main - Living room 5.029m X 3.226m
Level: Main
- Listing source url Https://www.realtor.ca/real-estate/29051939/67-dineen-crescent-hampton
- Listing type identifier Idx

$-666
/ Month

