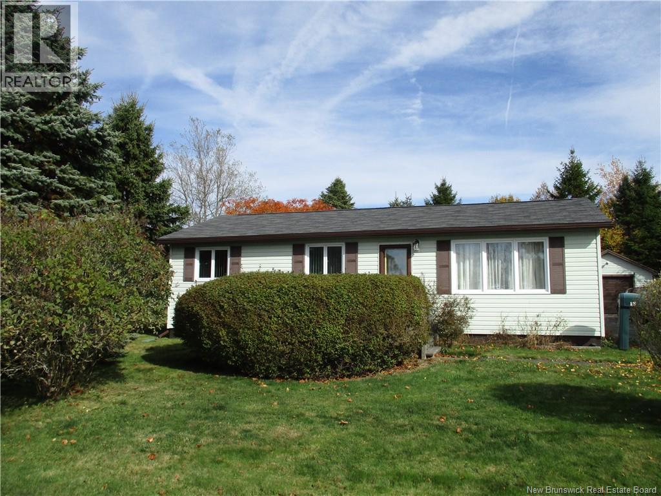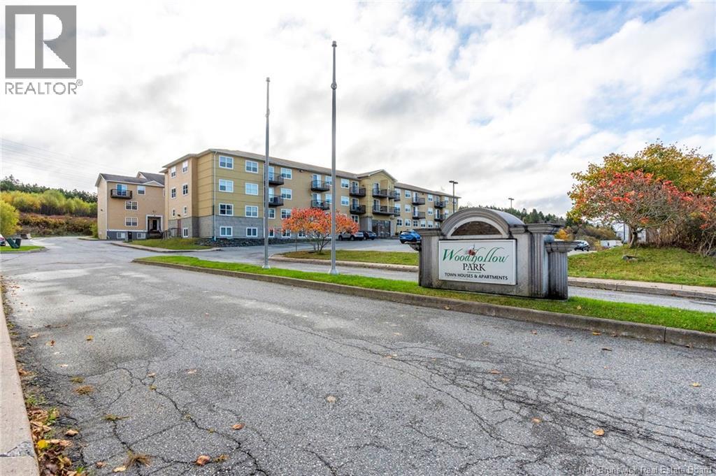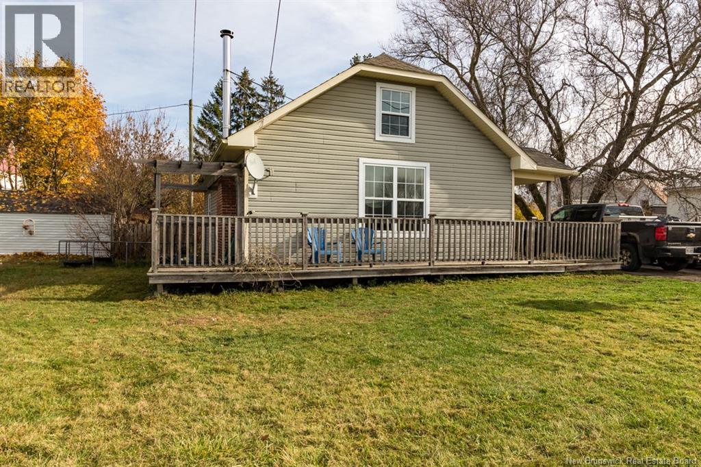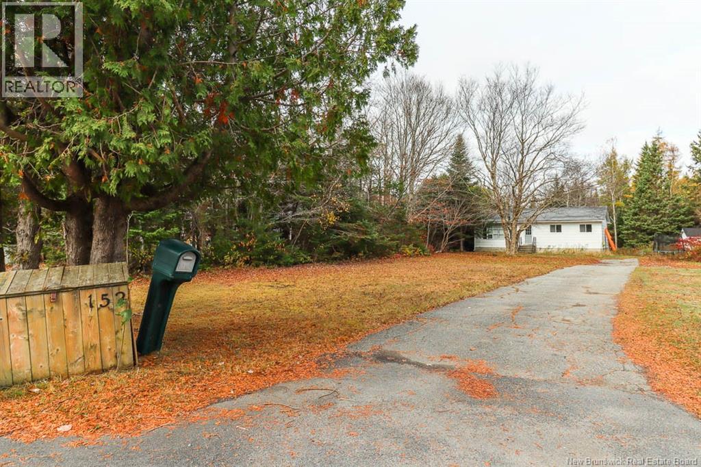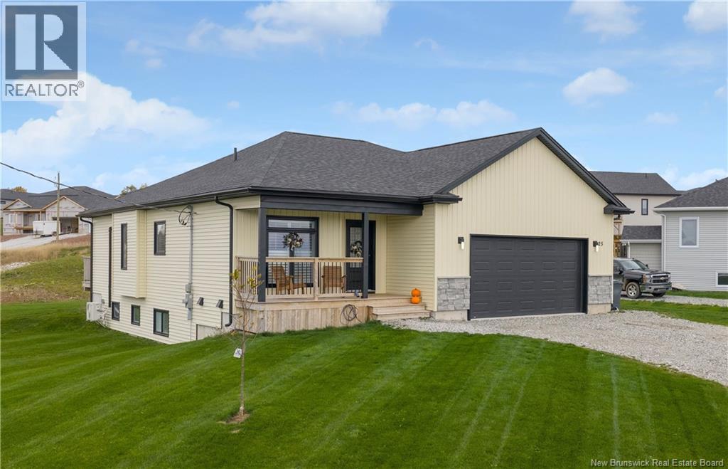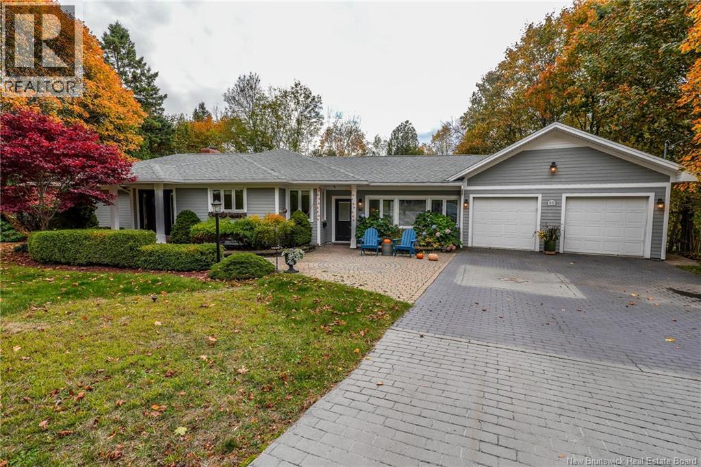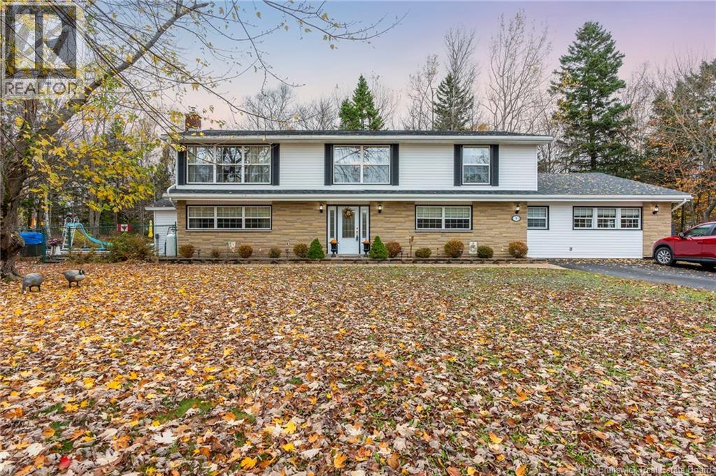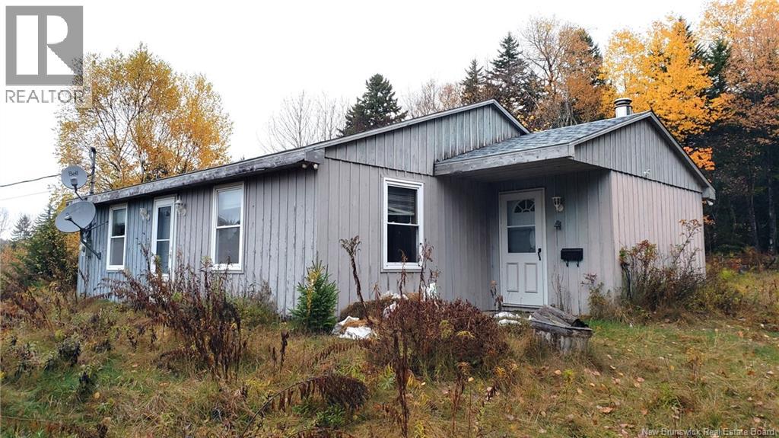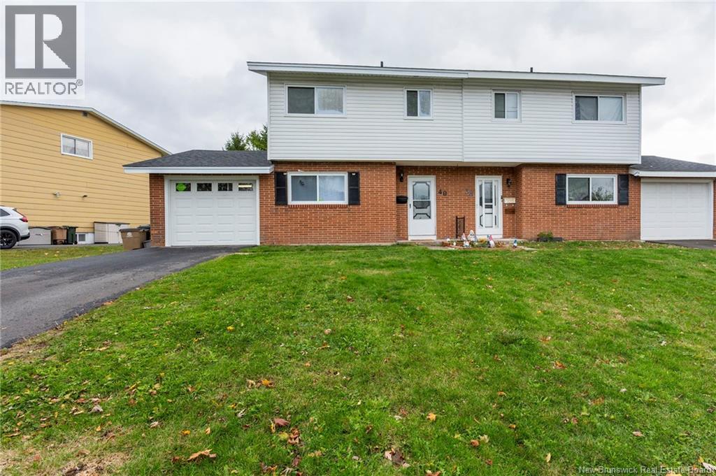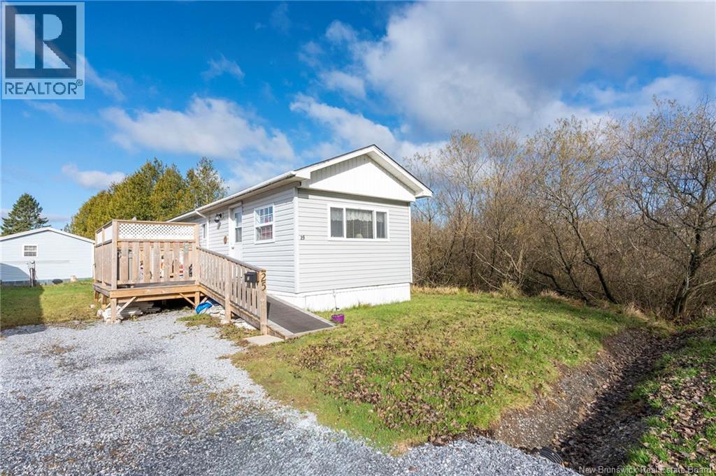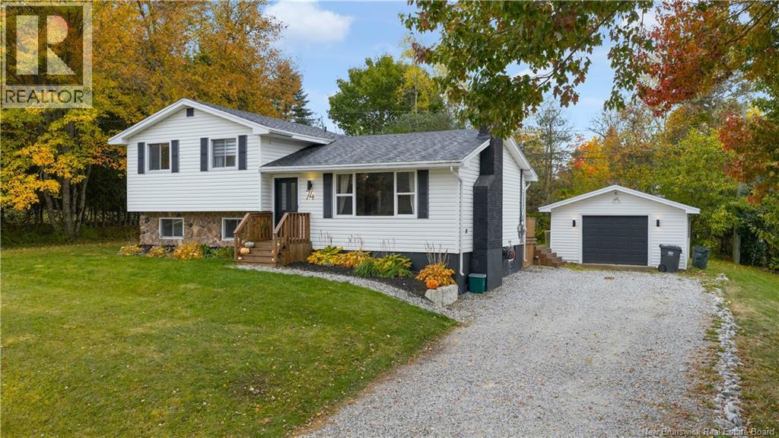
Highlights
Description
- Home value ($/Sqft)$239/Sqft
- Time on Housefulnew 3 hours
- Property typeSingle family
- Style4 level
- Year built1978
- Mortgage payment
Welcome to 74 Highland Drive, Hampton, a move-in ready 4-level split offering comfort, style, and updates that matter. This 3-bedroom, 1.5-bath home features 1,048 sq ft above grade and 1,360 sq ft of finished living space, making it ideal for first-time buyers or young families. Step inside to find a bright, freshly painted interior with tasteful modern touches throughout. The main bathroom has been fully renovated, the half bath refreshed, and the kitchen features painted cabinetry for a clean, cohesive look. One standout feature is the sleek black painted fireplace with electric insert, adding warmth and an elevated modern vibe. Enjoy peace of mind with a new roof, front step, and landscaping completed in 2022. The spacious 18x28 detached garage offers plenty of room for parking or a workshop. Out back, the large private yard and deck are perfect for entertaining or relaxing in privacy. Plus, theres an unfinished 4th lower level with drywall already in place, ready for your creative touch. Dont miss this opportunity to own a beautifully updated home in sought-after Hampton. Book your showing today! All sizes to be confirmed by buyer(s) prior to closing. (id:63267)
Home overview
- Heat source Electric
- Heat type Baseboard heaters
- Sewer/ septic Municipal sewage system
- Has garage (y/n) Yes
- # full baths 1
- # half baths 1
- # total bathrooms 2.0
- # of above grade bedrooms 3
- Flooring Vinyl, hardwood
- Lot dimensions 12066
- Lot size (acres) 0.28350565
- Building size 1360
- Listing # Nb129359
- Property sub type Single family residence
- Status Active
- Bedroom 2.896m X 2.616m
Level: 2nd - Bathroom (# of pieces - 4) 1.549m X 3.2m
Level: 2nd - Bedroom 4.14m X 3.2m
Level: 2nd - Bedroom 2.769m X 3.632m
Level: 2nd - Other 3.277m X 3.099m
Level: Basement - Laundry 3.048m X 3.099m
Level: Basement - Other 5.182m X 3.658m
Level: Basement - Bathroom (# of pieces - 2) 1.549m X 3.2m
Level: Basement - Family room 5.842m X 6.934m
Level: Basement - Living room 4.699m X 3.683m
Level: Main - Kitchen 6.68m X 3.2m
Level: Main
- Listing source url Https://www.realtor.ca/real-estate/29046881/74-highland-drive-hampton
- Listing type identifier Idx

$-866
/ Month

