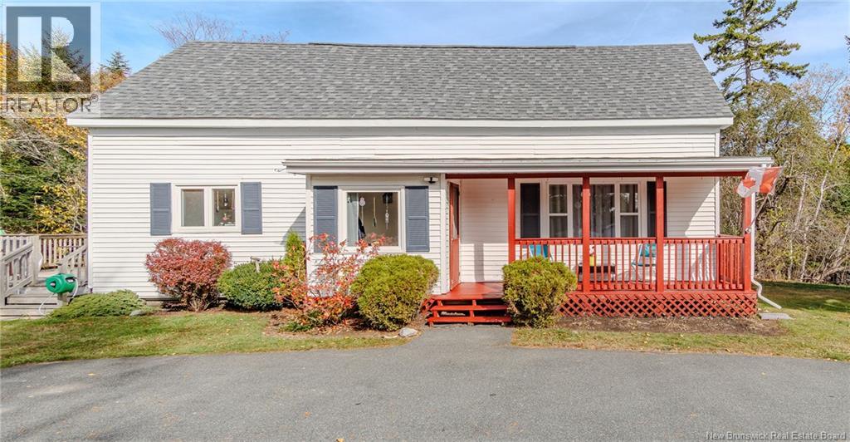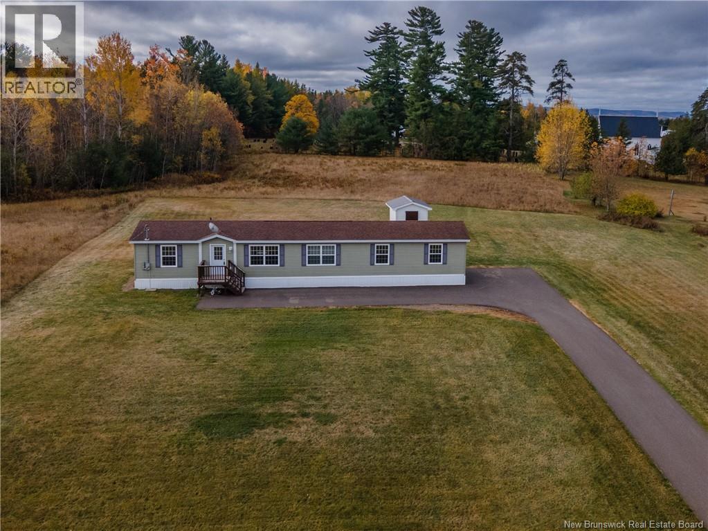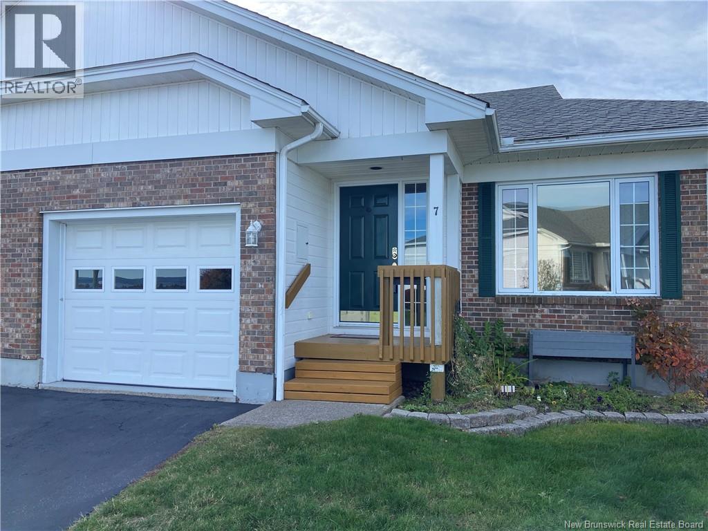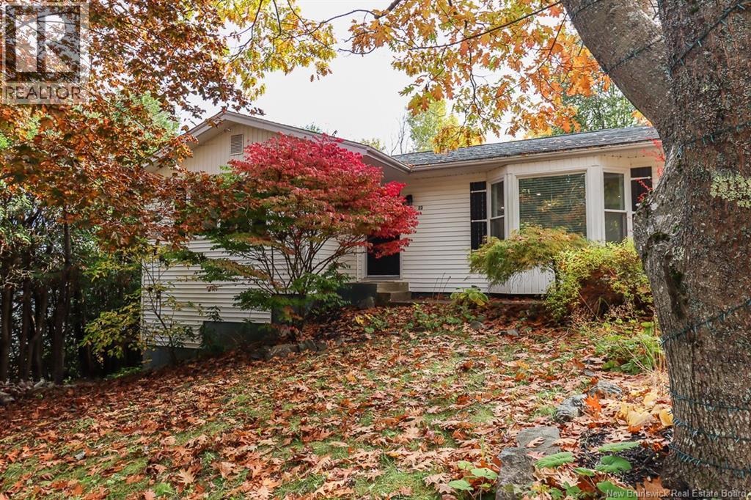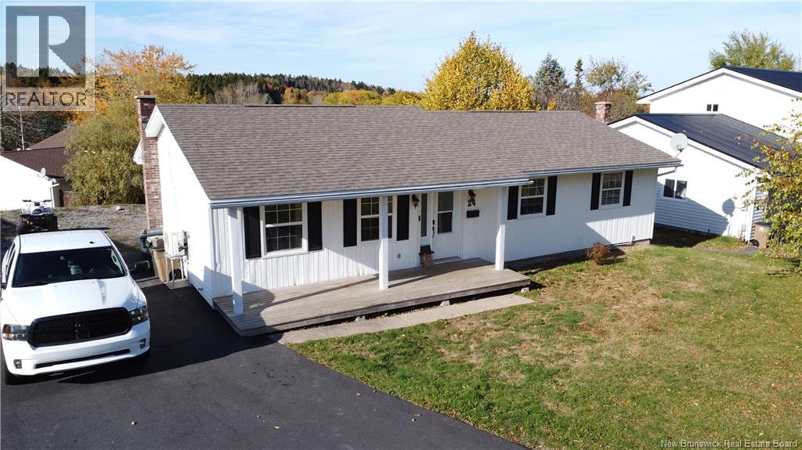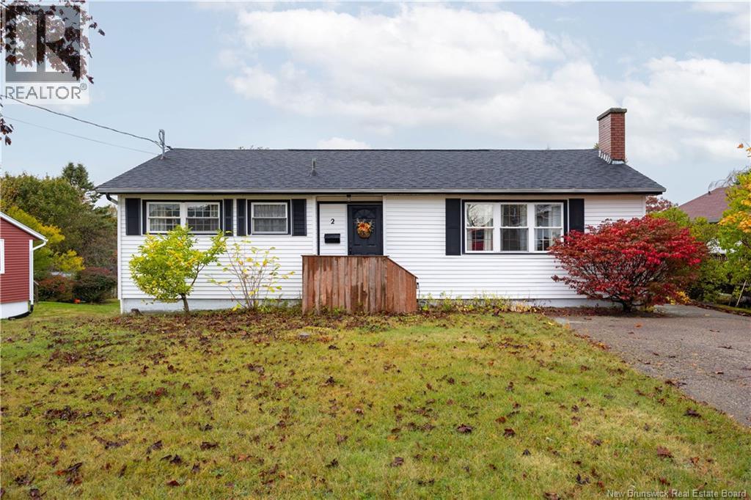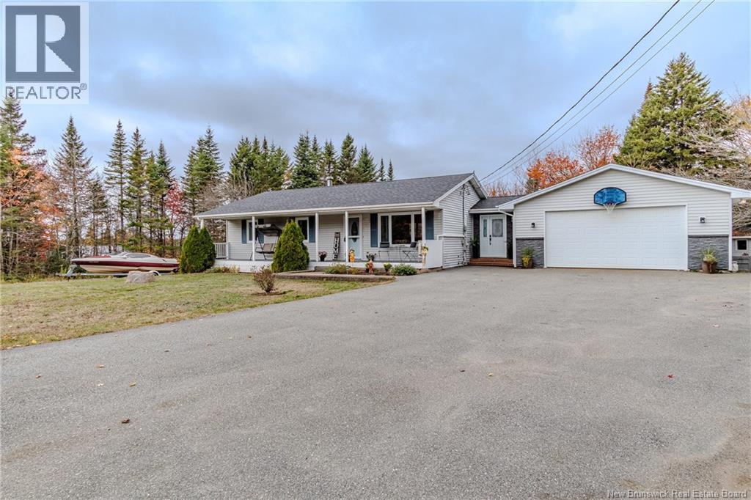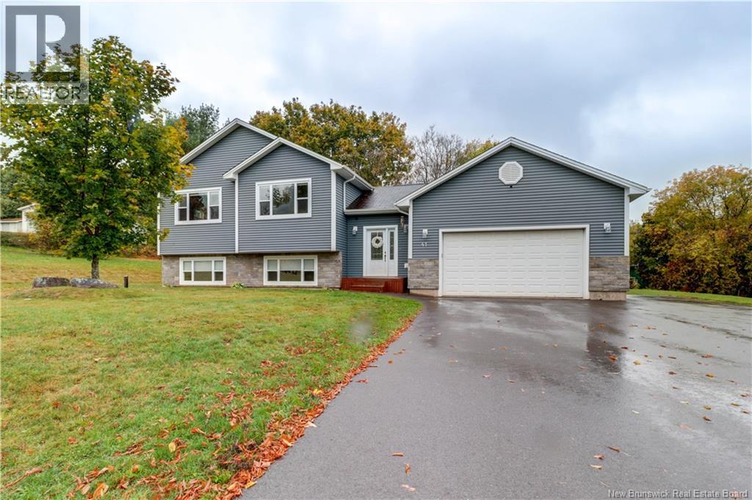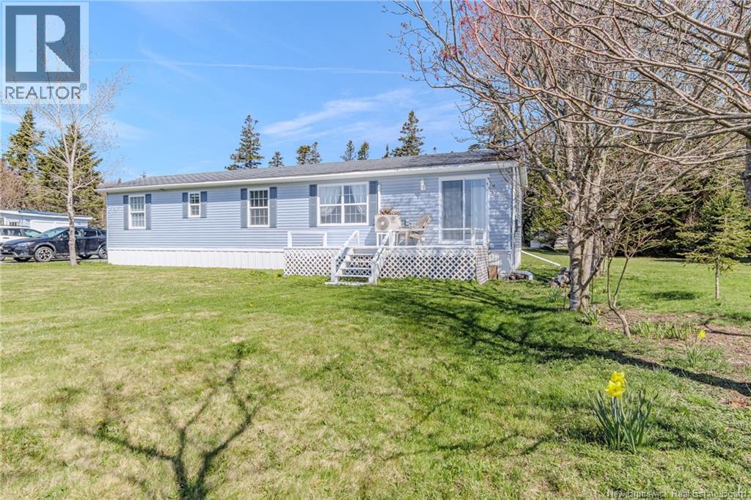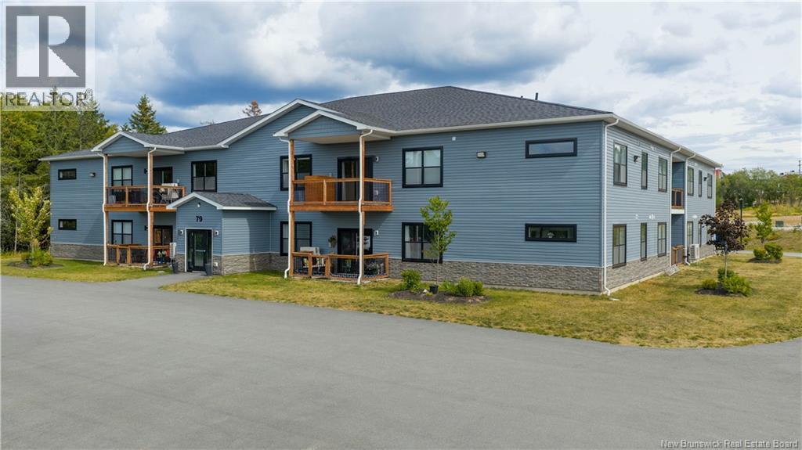
79 Mapleview Drive Unit 102
For Sale
65 Days
$379,900 $5K
$374,900
3 beds
2 baths
1,527 Sqft
79 Mapleview Drive Unit 102
For Sale
65 Days
$379,900 $5K
$374,900
3 beds
2 baths
1,527 Sqft
Highlights
This home is
25%
Time on Houseful
65 Days
Hampton
-7.69%
Description
- Home value ($/Sqft)$246/Sqft
- Time on Houseful65 days
- Property typeSingle family
- Year built2021
- Mortgage payment
Welcome to Sunset View Suites. Beautiful exquisite condo located in a wonderful community. minutes to all amenities. This unit is on first floor and has walk out to patio This beautiful condo is for someone looking for everything on one level it is only 4 years old. Condo fee's are 300.00 per month and includes all lawn and snow maintenance. located within minutes of the new multi purpose recreation facility. Easy access to highway. looking for a lifestyle change, this offers everything you need for comfort and easy lifestyle. Shows so very well you wont be disappointed. 3 Bedrooms, mint condition. Amazing sunsets and mountain views. This property is a must see. (id:63267)
Home overview
Amenities / Utilities
- Cooling Heat pump
- Heat source Electric
- Heat type Baseboard heaters, heat pump
- Sewer/ septic Municipal sewage system
Interior
- # full baths 1
- # half baths 1
- # total bathrooms 2.0
- # of above grade bedrooms 3
- Flooring Laminate
Overview
- Lot size (acres) 0.0
- Building size 1527
- Listing # Nb124854
- Property sub type Single family residence
- Status Active
Rooms Information
metric
- Bathroom (# of pieces - 4) Level: Main
- Living room 4.902m X 5.156m
Level: Main - Dining room 3.607m X 5.156m
Level: Main - Kitchen 5.182m X 2.819m
Level: Main - Bedroom 3.124m X 4.013m
Level: Main - Ensuite bathroom (# of pieces - 3) Level: Main
- Primary bedroom 4.547m X 3.505m
Level: Main - Bedroom 3.48m X 2.769m
Level: Main
SOA_HOUSEKEEPING_ATTRS
- Listing source url Https://www.realtor.ca/real-estate/28744418/79-mapleview-drive-unit-102-hampton
- Listing type identifier Idx
The Home Overview listing data and Property Description above are provided by the Canadian Real Estate Association (CREA). All other information is provided by Houseful and its affiliates.

Lock your rate with RBC pre-approval
Mortgage rate is for illustrative purposes only. Please check RBC.com/mortgages for the current mortgage rates
$-1,000
/ Month25 Years fixed, 20% down payment, % interest
$
$
$
%
$
%

Schedule a viewing
No obligation or purchase necessary, cancel at any time
Nearby Homes
Real estate & homes for sale nearby



