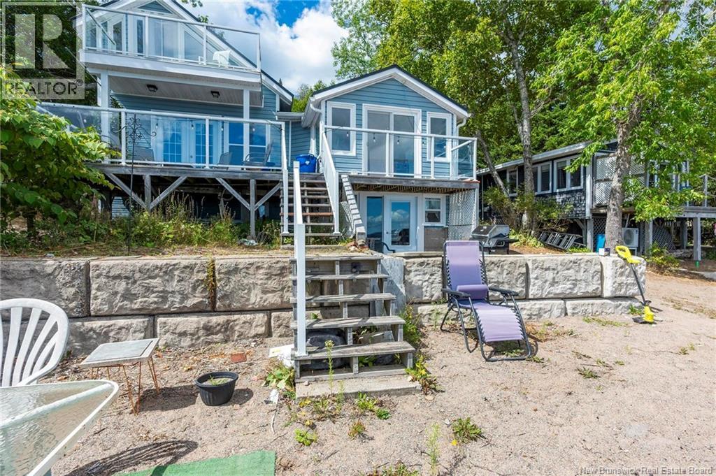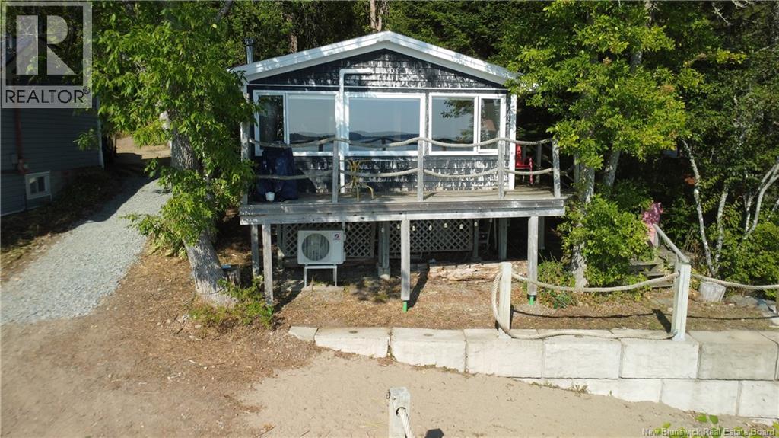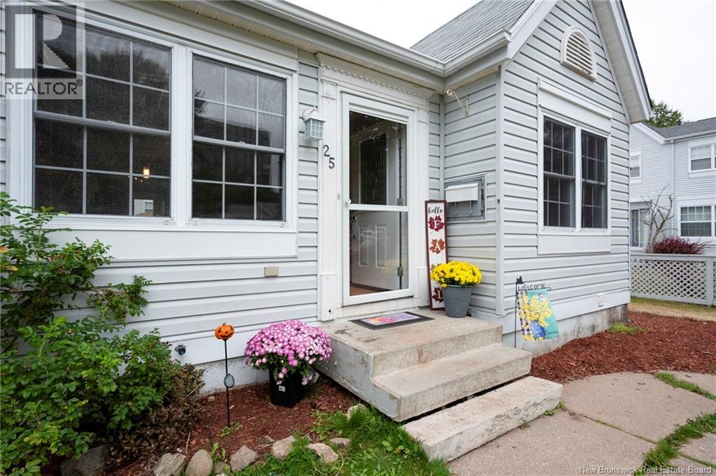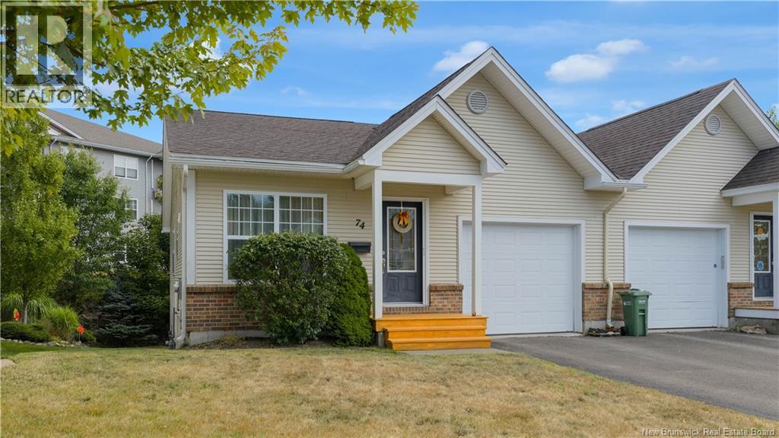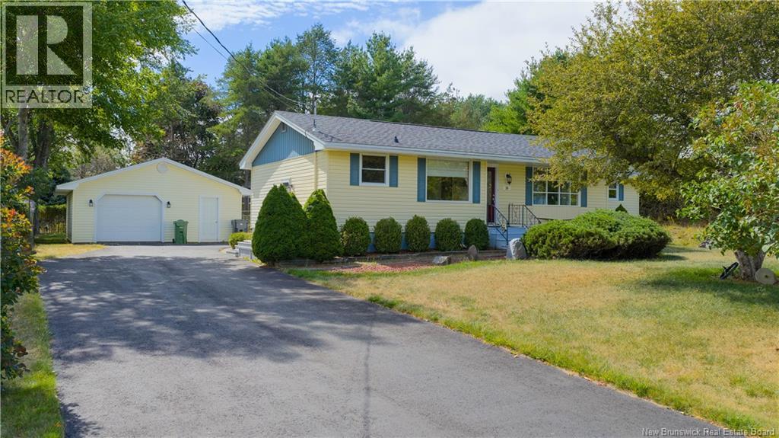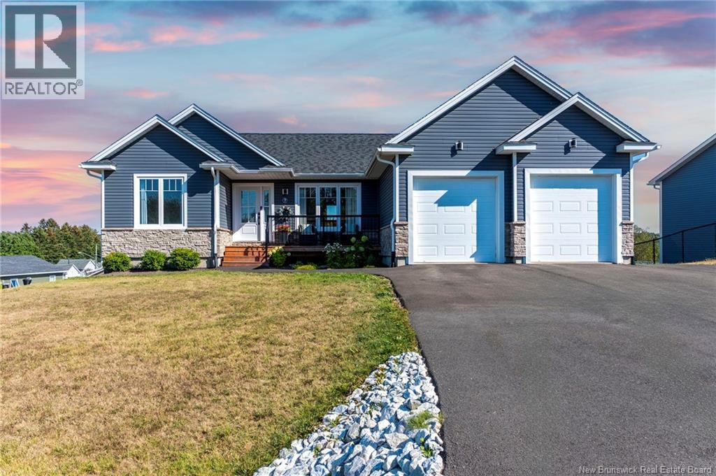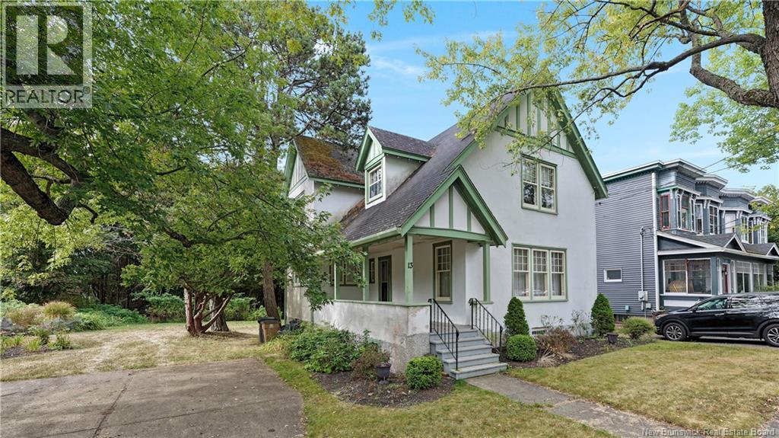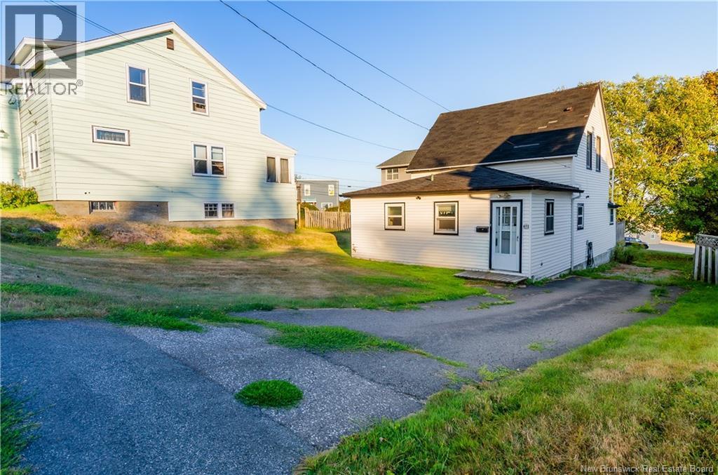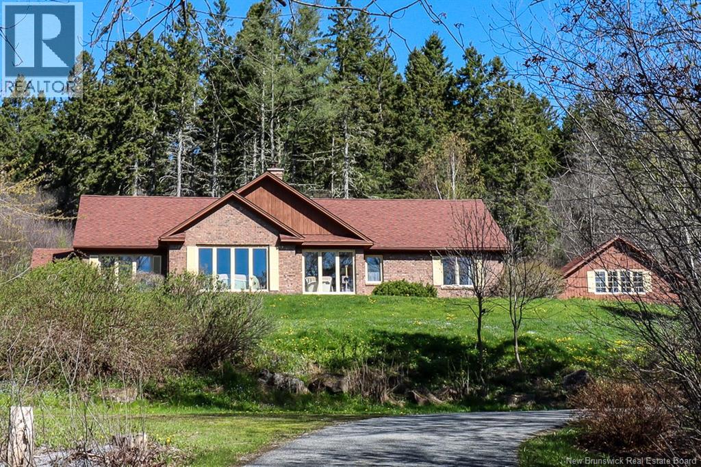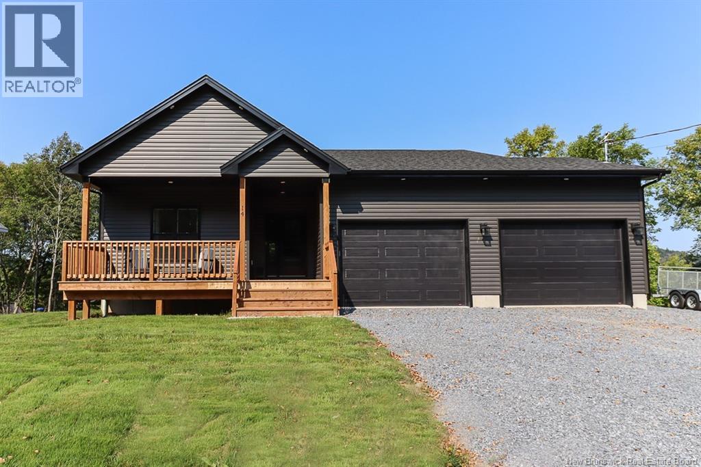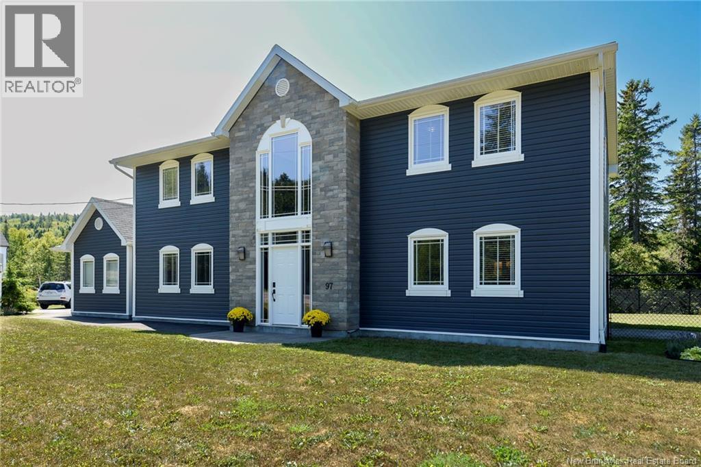
Highlights
Description
- Home value ($/Sqft)$244/Sqft
- Time on Housefulnew 12 hours
- Property typeSingle family
- Style2 level
- Lot size1.83 Acres
- Year built2016
- Mortgage payment
Welcome to this stunning and pristine custom-built 4-bedroom, 2-bathroom home perfectly nestled in a peaceful country setting. Located less than 5 minutes to Hampton and 25 minutes to Rothesay/Quispamsis this beautiful home could be yours! Thoughtfully designed with timeless craftsmanship and modern comfort, this home offers the best of both worlds. The heart of the home is the chefs kitchen, featuring a large island, quartz countertops, glass backsplash, and modern stainless steel appliances. The open dining area easily accommodates a very large table, making it perfect for hosting family and friends. Custom details shine throughout with crown moulding, wainscoting, heated tile floors on the main level, and hardwood floors upstairs. The striking flared staircase with wrought iron railings leads to spacious bedrooms, including an oversized primary suite. The luxurious main bath boasts a soaker tub and walk-in shower. The large finished two-car garage includes built-in drawers and is prepped for in-floor heat. Outside, enjoy just under 2 acres with a babbling brook at the back, fenced yard-perfect for pets and kids, 16x10 shed, paved driveway with turnaround, covered patio, and a second-level deck with glass railing. This home has been extremely well cared for and is waiting for new owners. Call your REALTOR® today to book a private viewing! (id:63267)
Home overview
- Heat source Electric
- Heat type Baseboard heaters, radiant heat
- Sewer/ septic Septic system
- Has garage (y/n) Yes
- # full baths 2
- # total bathrooms 2.0
- # of above grade bedrooms 4
- Flooring Ceramic, hardwood
- Directions 2145994
- Lot dimensions 1.83
- Lot size (acres) 1.83
- Building size 2668
- Listing # Nb126242
- Property sub type Single family residence
- Status Active
- Bedroom 4.369m X 2.921m
Level: 2nd - Bathroom (# of pieces - 1-6) 4.953m X 2.921m
Level: 2nd - Bedroom 4.674m X 2.921m
Level: 2nd - Bedroom 4.978m X 2.819m
Level: 2nd - Primary bedroom 5.867m X 4.978m
Level: 2nd - Bathroom (# of pieces - 1-6) 3.708m X 1.676m
Level: Main - Dining room 5.588m X 4.877m
Level: Main - Living room 7.01m X 4.877m
Level: Main - Kitchen 4.877m X 2.743m
Level: Main
- Listing source url Https://www.realtor.ca/real-estate/28828217/97-845-route-hampton
- Listing type identifier Idx

$-1,733
/ Month

