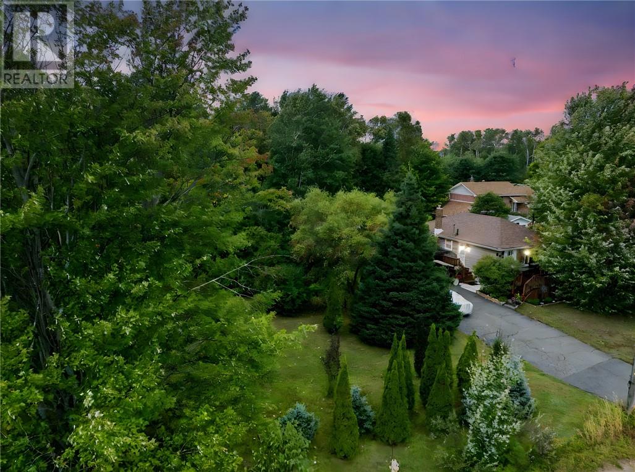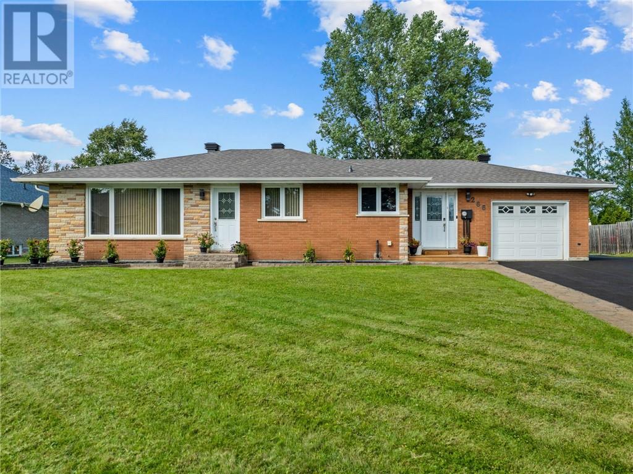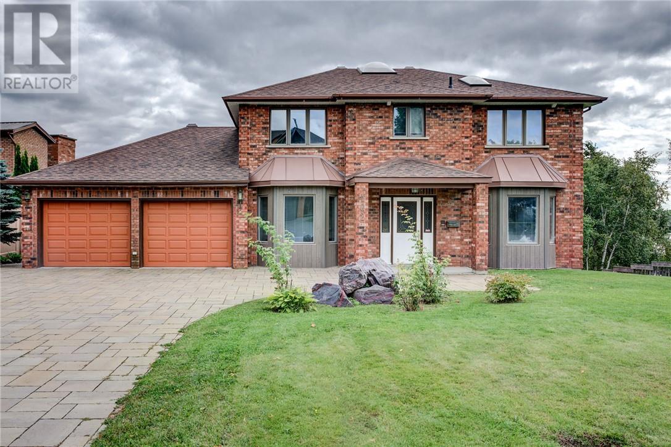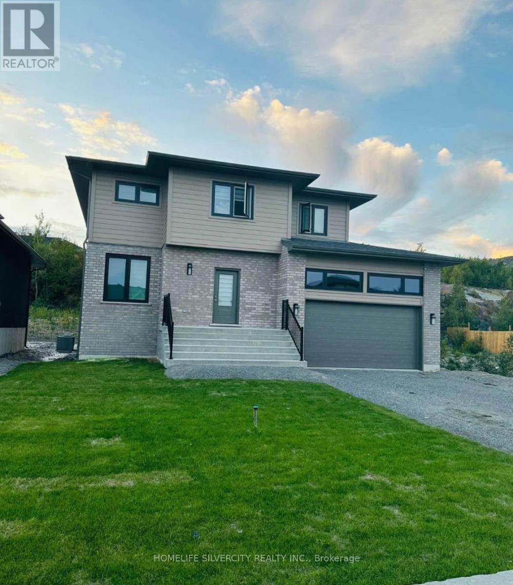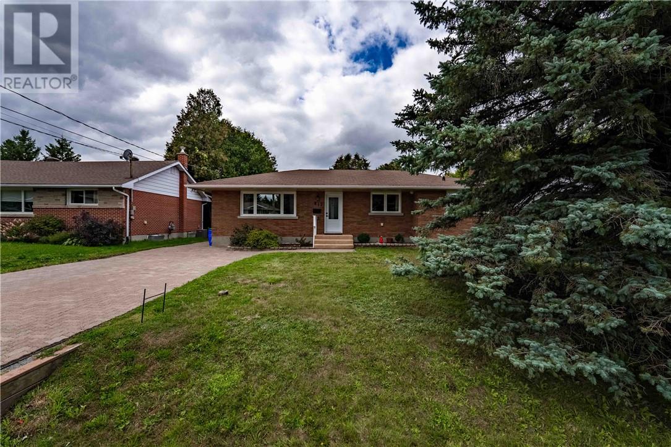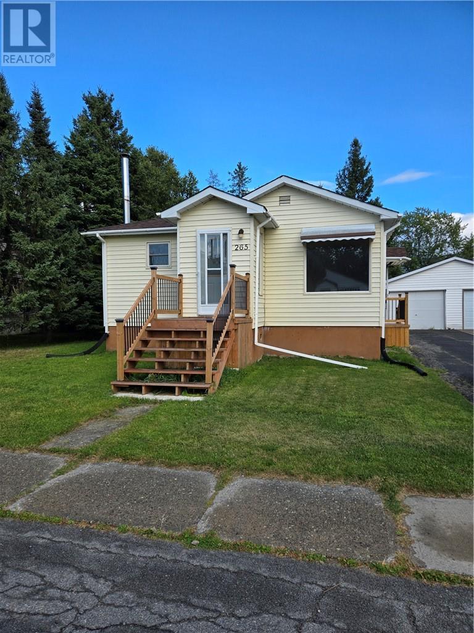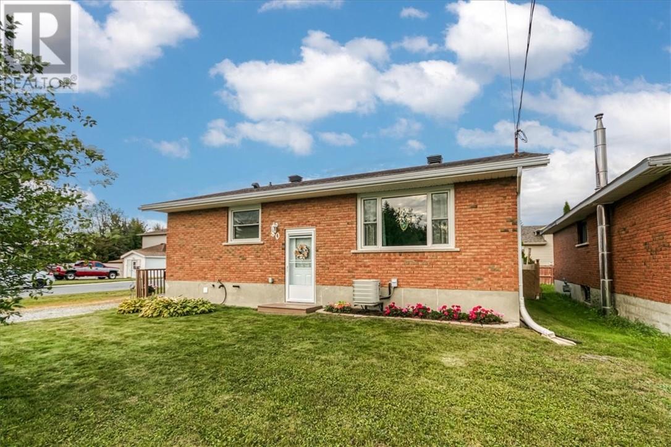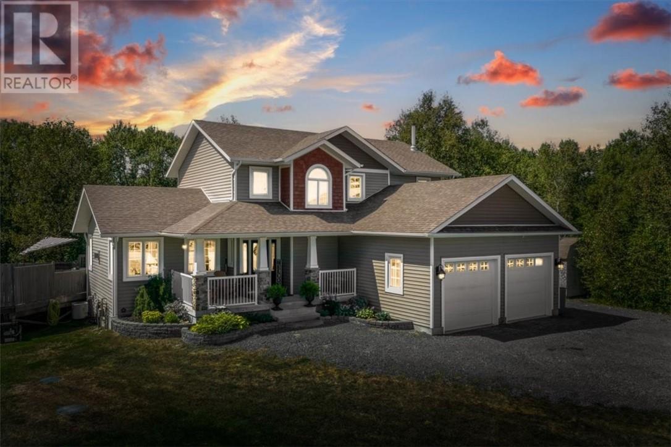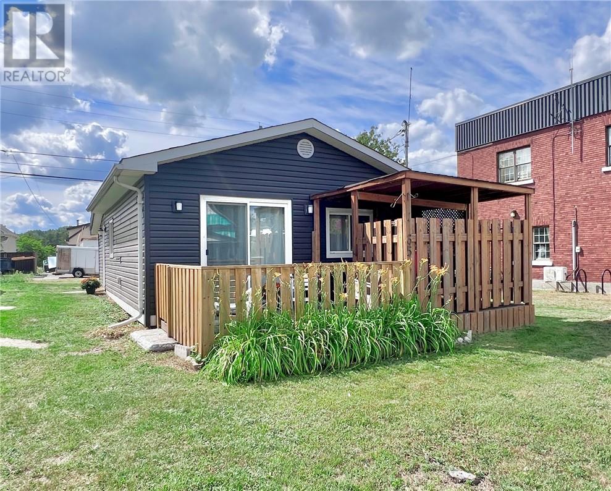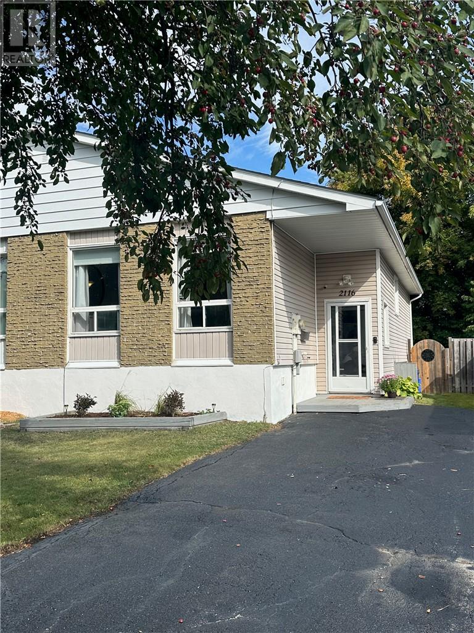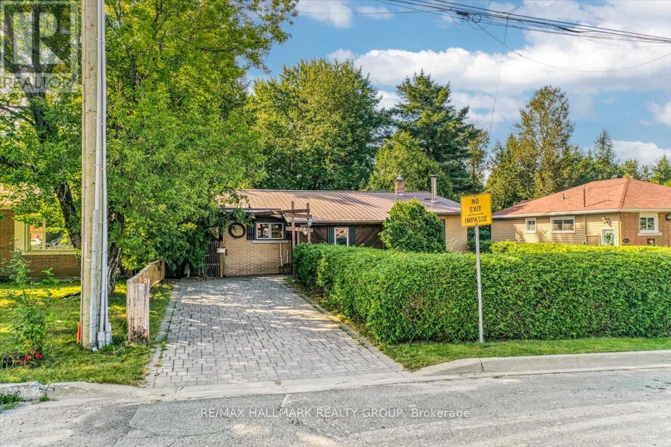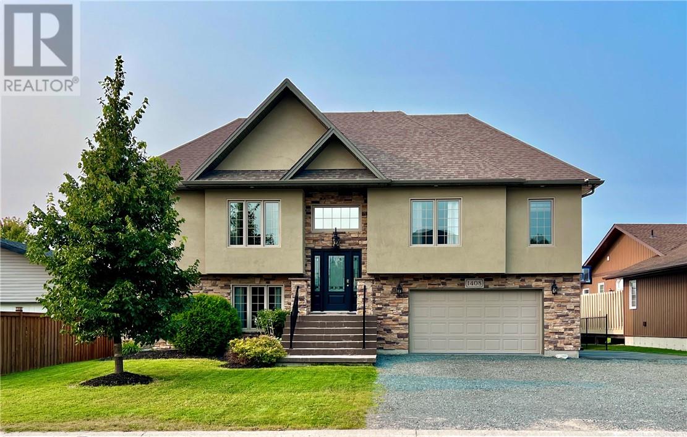
Highlights
Description
- Time on Houseful31 days
- Property typeSingle family
- StyleRaised ranch
- Median school Score
- Mortgage payment
Stunning home nestled in the family-friendly community of Dominion Park! This beautifully maintained raised ranch offers the perfect blend of comfort, space, and style—ideal for both everyday living and entertaining. Step into the heart of the home where you'll find a bright and airy open-concept kitchen, dining, and living room featuring vaulted ceilings and an abundance of natural light. The kitchen is a chef’s delight with granite countertops, tons of cabinetry and patio doors leading to a deck that overlooks a spacious cedar-lined backyard—a serene retreat for summer evenings and family bbq's. The primary bedroom is your personal sanctuary, complete with a spacious ensuite featuring a soaker tub, tiled shower, double vanity, and a walk-in closet. Downstairs, enjoy the comfort of in-floor heating throughout the basement, extending into part of the garage. The lower level features a large fourth bedroom, a cozy family rec room, second full bathroom, laundry area, and a walkout to a covered lower deck—perfect for relaxing rain or shine. Car lovers and hobbyists will fall in love with the attached, heated, insulated garage or ""Man Cave"", complete with Everline epoxy flooring (installed in 2023). More like bonus living space than a typical garage. Outside, enjoy the added charm and convenience of Govee smart lighting installed to enhance curb appeal and set the mood for any occasion. The paved basketball area on the side of the home provides recreation space, extra parking or access to the backyard. This home truly has it all—modern amenities, privacy, and thoughtful upgrades—in one of the most desirable neighborhoods in the Valley. (id:55581)
Home overview
- Cooling Central air conditioning
- Heat type Forced air, in floor heating
- Sewer/ septic Municipal sewage system
- Roof Unknown
- Has garage (y/n) Yes
- # full baths 3
- # total bathrooms 3.0
- # of above grade bedrooms 4
- Flooring Hardwood, laminate, tile
- Has fireplace (y/n) Yes
- Lot size (acres) 0.0
- Listing # 2123956
- Property sub type Single family residence
- Status Active
- Bathroom (# of pieces - 3) 3.2m X 1.245m
Level: Lower - Laundry 2.235m X 2.032m
Level: Lower - Bedroom 3.2m X 5.766m
Level: Lower - Recreational room / games room 3.835m X 4.293m
Level: Lower - Bedroom 2.997m X 3.15m
Level: Main - Bathroom (# of pieces - 4) 2.286m X 1.524m
Level: Main - Ensuite bathroom (# of pieces - 5) 2.591m X 2.616m
Level: Main - Primary bedroom 4.343m X 3.48m
Level: Main - Living room 5.842m X 3.581m
Level: Main - Foyer 2.972m X 2.21m
Level: Main - Bedroom 3.099m X 3.48m
Level: Main - Dining room 3.759m X 3.81m
Level: Main - Kitchen 2.997m X 4.572m
Level: Main
- Listing source url Https://www.realtor.ca/real-estate/28694734/1408-jeanne-darc-street-hanmer
- Listing type identifier Idx

$-1,866
/ Month

