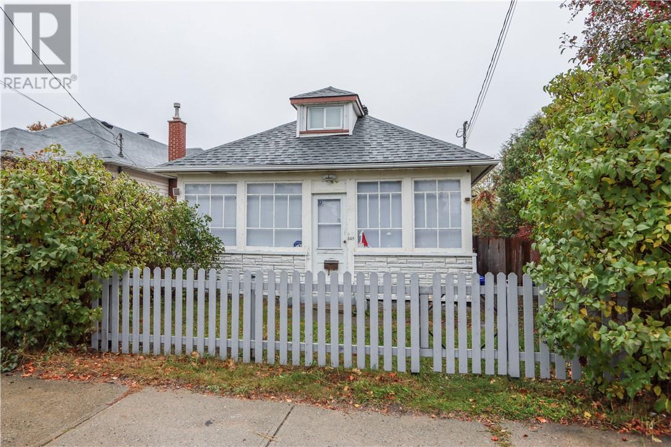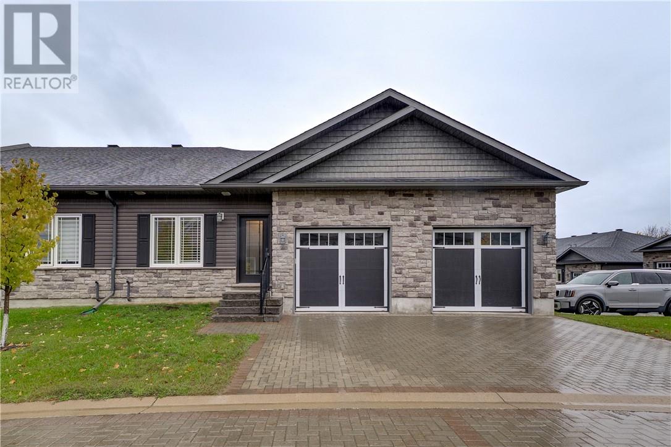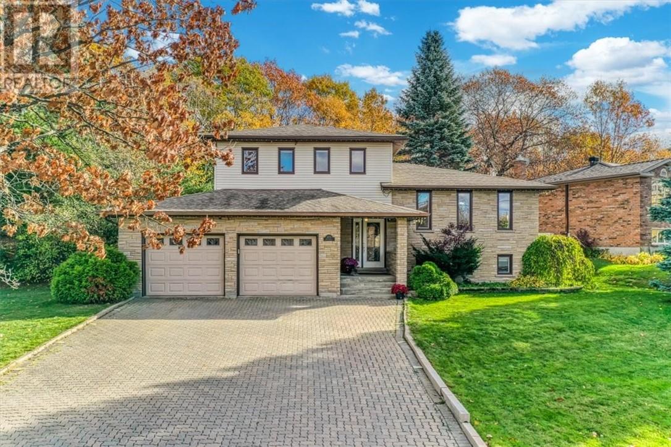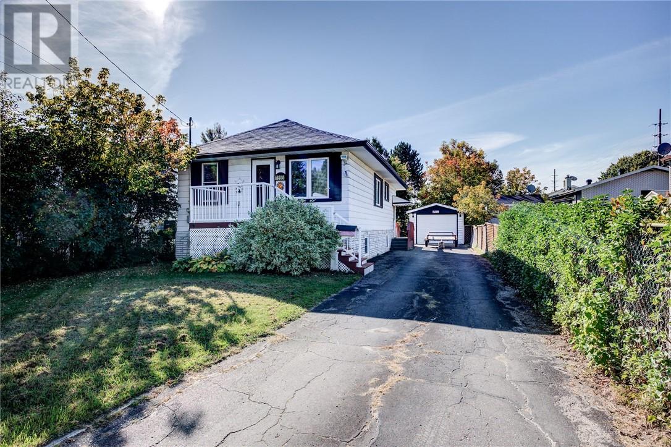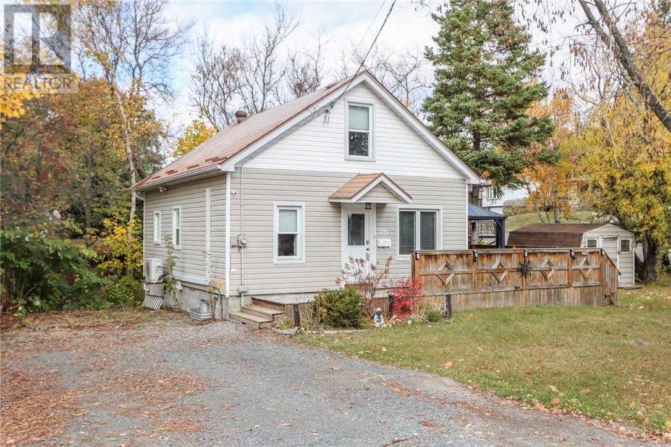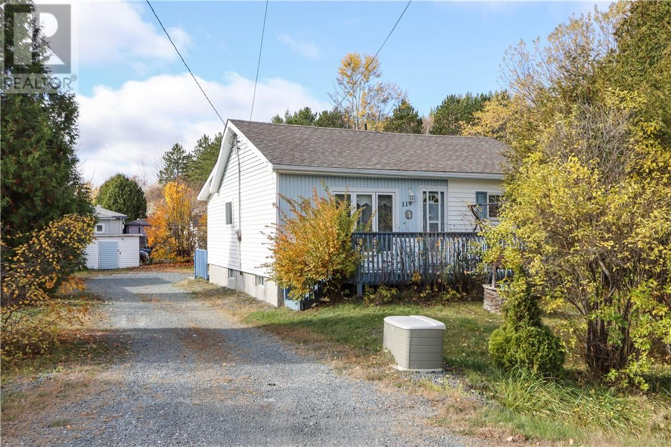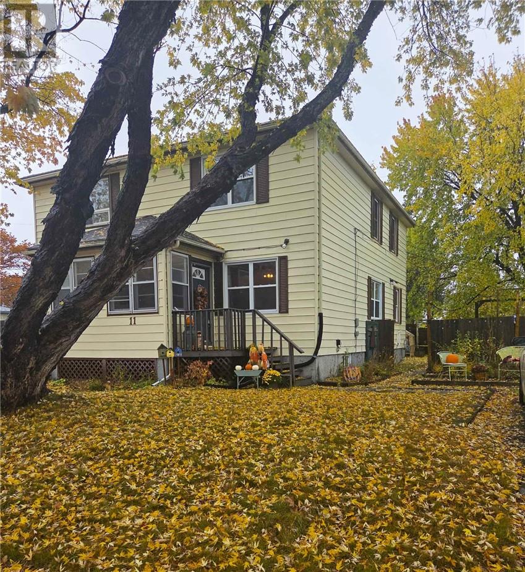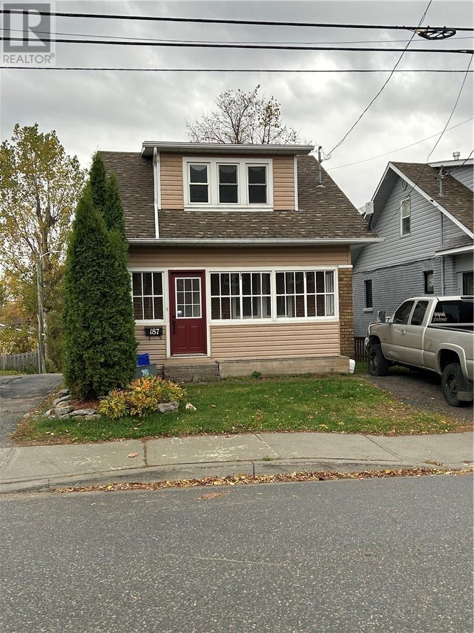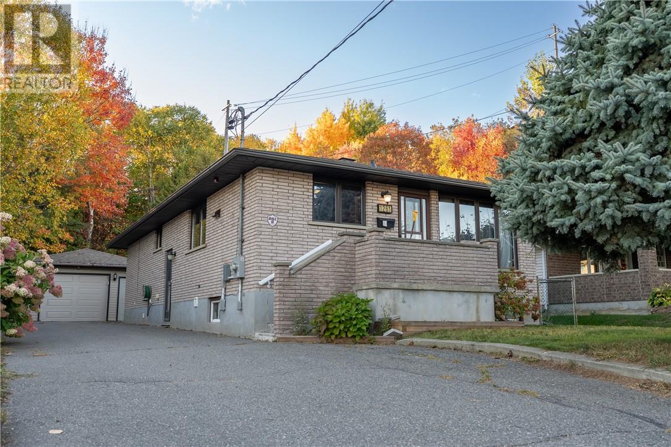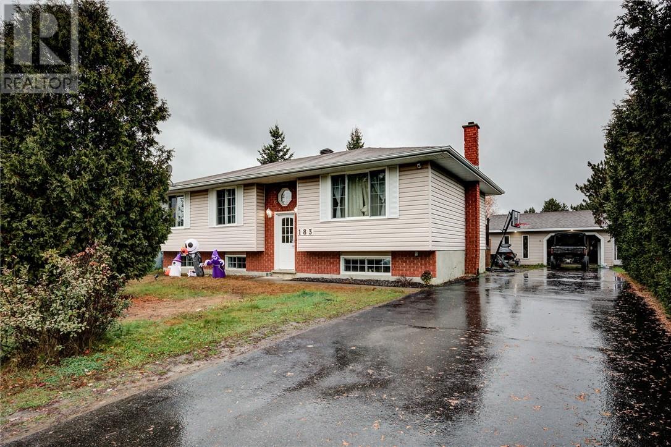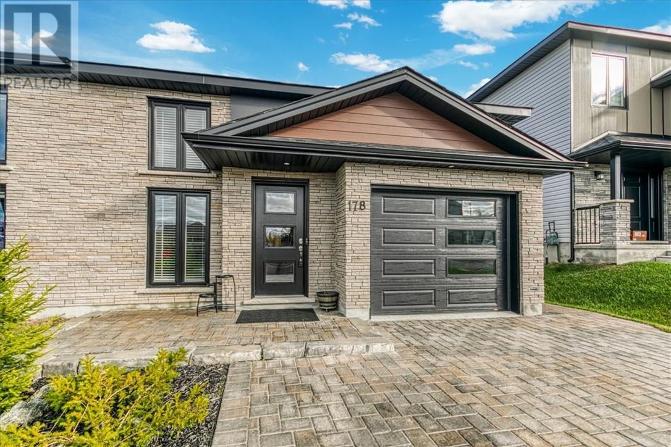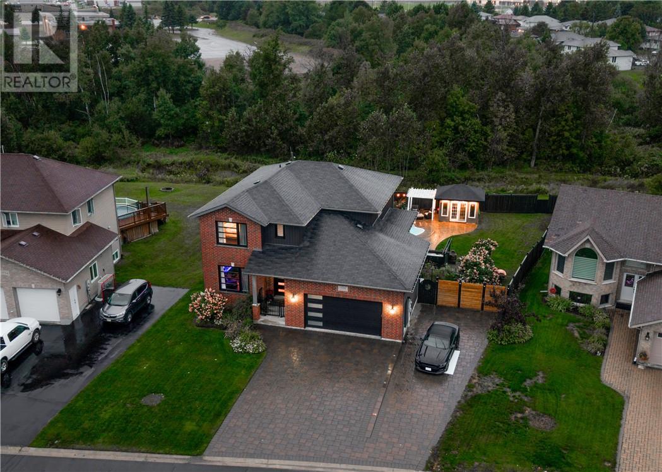
Highlights
Description
- Time on Houseful18 days
- Property typeSingle family
- Style3 level
- Mortgage payment
Welcome to 1528 Jeanne D’Arc in Hanmer, a stunning family home that blends comfort, style, and functionality in one of the valley’s most sought-after and family-friendly neighborhoods. This spacious residence offers an inviting open-concept main floor with tall 9 ft ceilings, creating a bright and airy atmosphere that’s perfect for everyday living and entertaining alike. The thoughtful design provides three separate living/rec rooms, giving your family endless options for relaxing, gathering, or creating dedicated spaces for hobbies and entertainment. The modern layout flows seamlessly from the living room into the dining area and gourmet-style kitchen, showcasing impeccable finishes throughout. Upstairs, you’ll find 4 generously sized bedrooms, including a luxurious primary suite with a large ensuite bath and walk-in closet. The finished walkout basement expands your living space with a fifth bedroom, a versatile den/gym, and one of the home’s multiple rec areas—perfect for guests, a home office, or fitness space. With 3 full bathrooms and 1 half bath, there’s ample comfort and convenience for the whole family. Step outside to your very own private retreat: a heated inground pool, relaxing hot tub, and fully fenced backyard backing onto undeveloped land. The interlocked driveway offers ample parking, ensuring both beauty and practicality. Whether you’re entertaining, relaxing, or raising a family, this home truly checks all the boxes. Don’t miss your chance to own this rare gem in Hanmer! (id:63267)
Home overview
- Cooling Central air conditioning
- Heat type Forced air
- Has pool (y/n) Yes
- Sewer/ septic Municipal sewage system
- Fencing Fenced yard
- # full baths 3
- # half baths 1
- # total bathrooms 4.0
- # of above grade bedrooms 5
- Flooring Hardwood, laminate, tile, vinyl
- Has fireplace (y/n) Yes
- Lot desc Sprinkler system
- Lot size (acres) 0.0
- Listing # 2125079
- Property sub type Single family residence
- Status Active
- Bedroom 11.1m X 11.9m
Level: 2nd - Primary bedroom 11.1m X 16.1m
Level: 2nd - Bedroom 12.5m X 10.1m
Level: 2nd - Bedroom 12.6m X 10.1m
Level: 2nd - Bathroom 7.5m X 8.4m
Level: 2nd - Ensuite 9.6m X 11.1m
Level: 2nd - Bedroom 11.1m X 12.6m
Level: Lower - Bathroom 11.8m X 5.4m
Level: Lower - Recreational room / games room 19.9m X 19.1m
Level: Lower - Den 11.8m X 11m
Level: Lower - Bathroom 5.4m X 6m
Level: Main - Dining room 11.4m X 15.1m
Level: Main - Family room 16.7m X 11.7m
Level: Main - Laundry 10.6m X 8m
Level: Main - Foyer 6.8m X 6.9m
Level: Main - Kitchen 13.7m X 12.7m
Level: Main - Living room 11.1m X 13.7m
Level: Main
- Listing source url Https://www.realtor.ca/real-estate/28954866/1528-jeanne-darc-street-hanmer
- Listing type identifier Idx

$-2,560
/ Month

