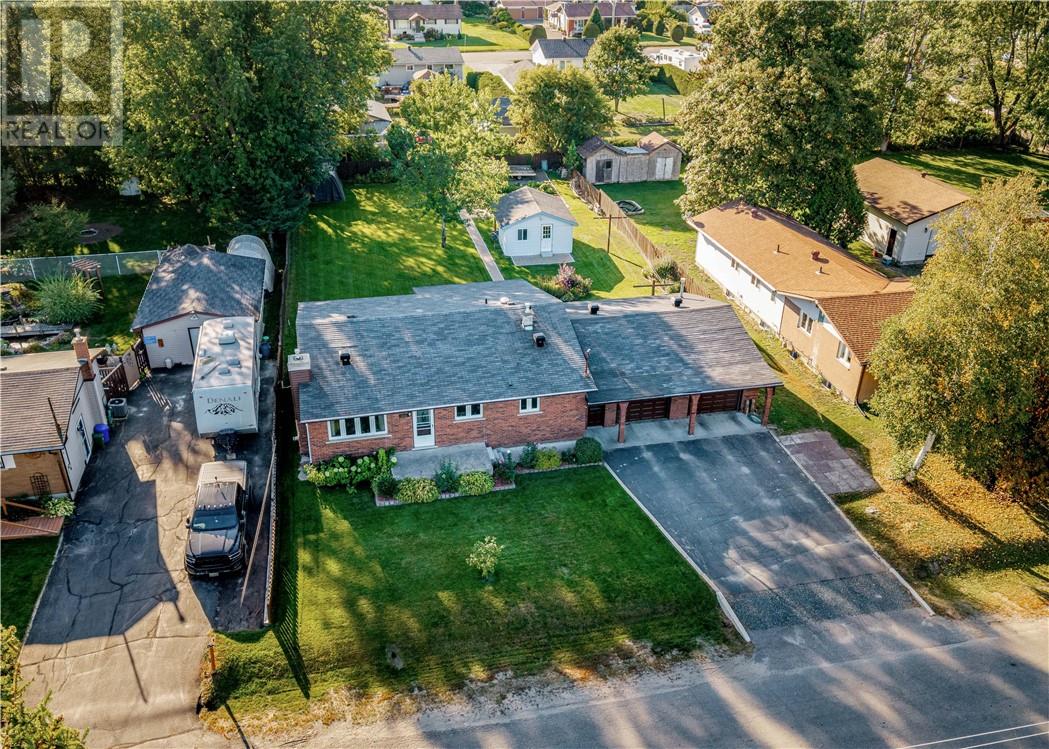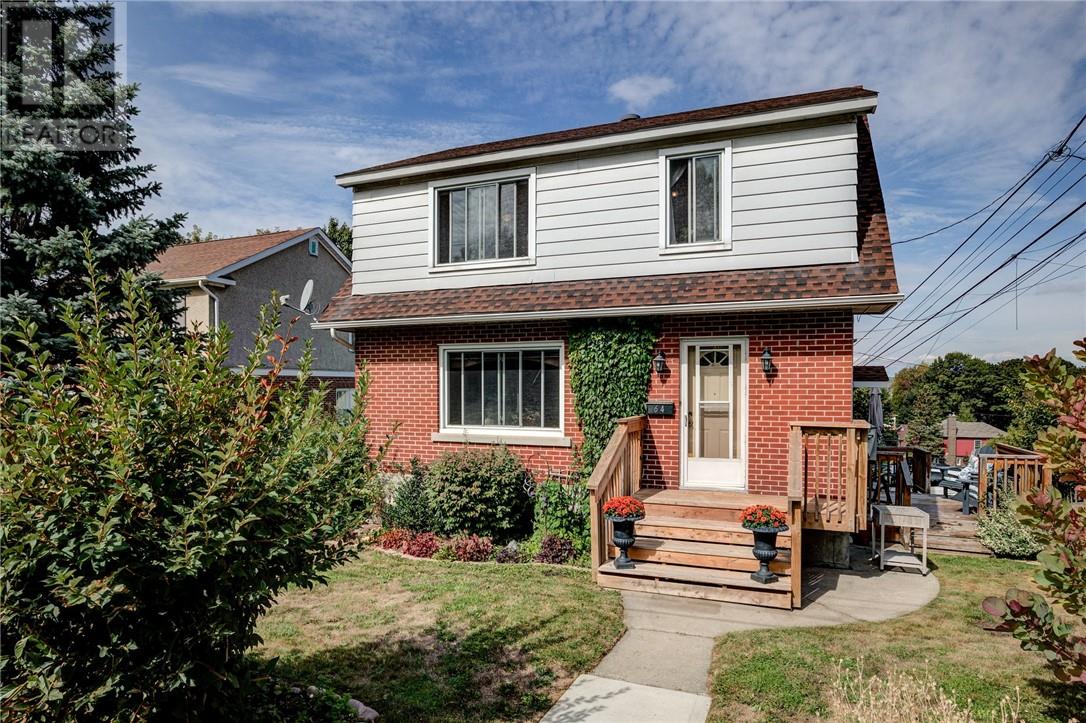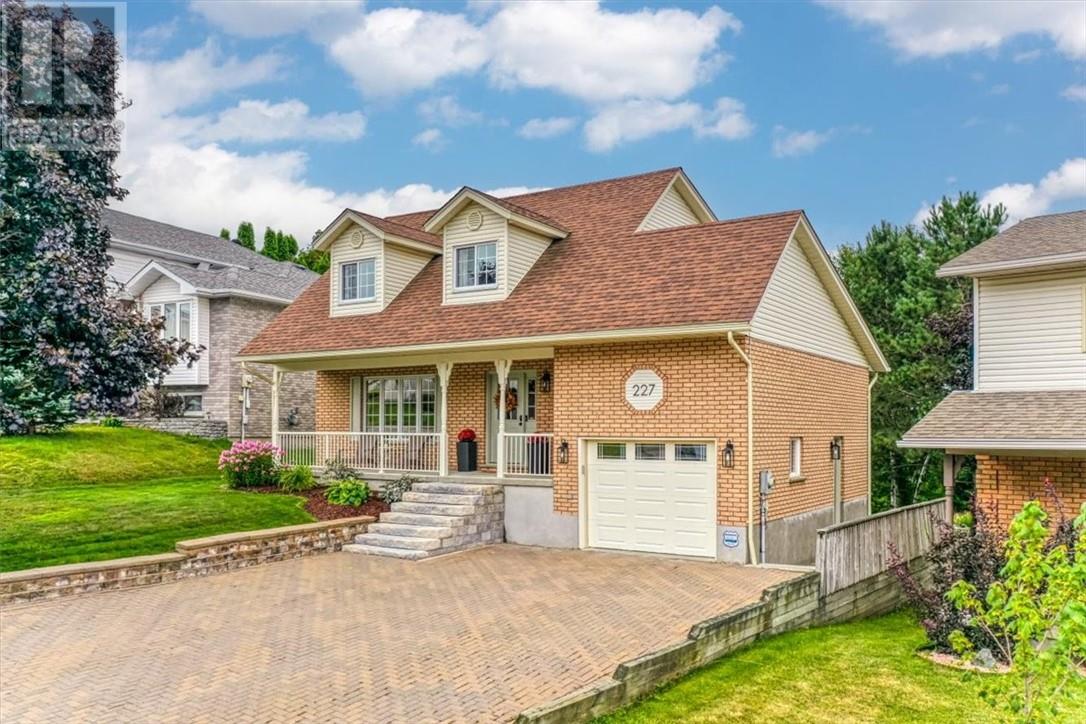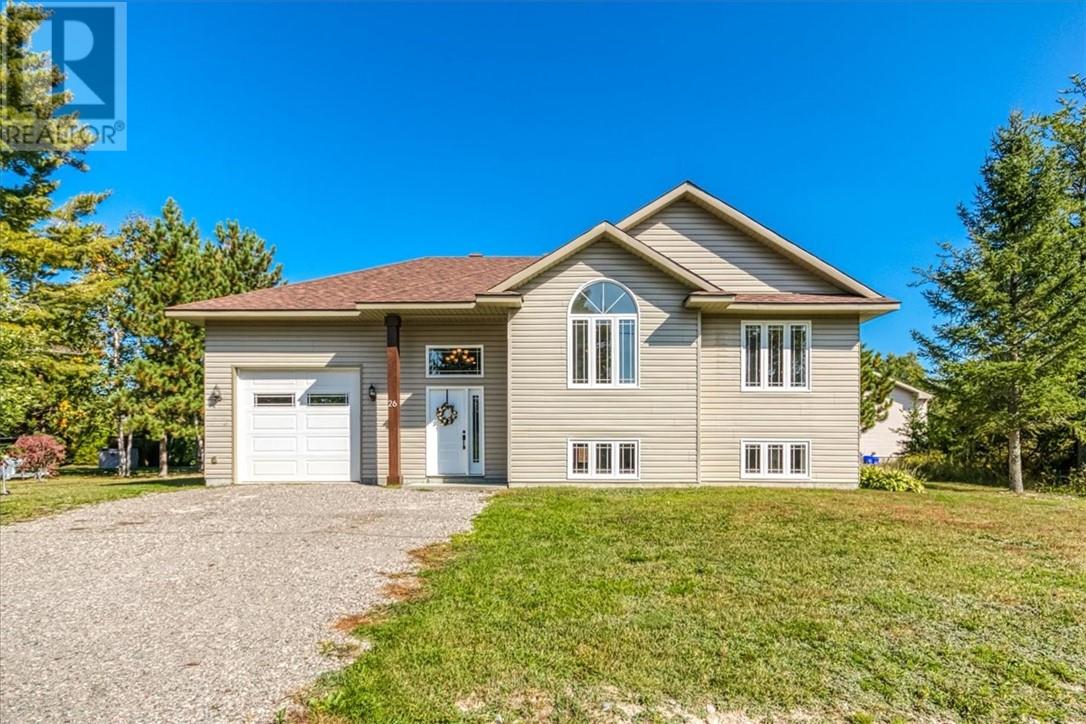
Highlights
Description
- Time on Housefulnew 34 hours
- Property typeSingle family
- StyleBungalow
- Median school Score
- Mortgage payment
Welcome to 4295 Theresa Where Style, Space & Location Meet! Step into this beautifully renovated large bungalow that offers modern finishes, an open layout, and all the features you’ve been looking for. At the heart of the home is a stunning open concept main floor layout, designed for both everyday living and effortless entertaining. The spacious living and dining areas flow seamlessly into a beautifully updated kitchen featuring granite countertops, ample cabinetry, and room to gather with friends and family. This home offers 3 large bedrooms and 2 full bathrooms, with all bedrooms generously sized, including a spacious primary bedroom featuring a large walk-in closet for all your storage needs. Additional features include: Main floor laundry for everyday convenience A huge attached heated garage perfect for vehicles, storage, or a workshop A large, fully fenced backyard ideal for kids, pets, and outdoor entertaining Located close to schools, parks, and scenic trails, making it perfect for families and nature lovers alike This move-in ready bungalow combines comfort, style, and functionality all in a fantastic location. (id:63267)
Home overview
- Cooling Central air conditioning
- Heat type Forced air
- Sewer/ septic Municipal sewage system
- # total stories 1
- Roof Unknown
- Fencing Fenced yard
- # full baths 2
- # total bathrooms 2.0
- # of above grade bedrooms 3
- Flooring Hardwood, laminate, tile, carpeted
- Has fireplace (y/n) Yes
- Lot desc Vegetable garden
- Lot size (acres) 0.0
- Listing # 2124782
- Property sub type Single family residence
- Status Active
- Family room 10.1m X 13.2m
Level: Lower - Recreational room / games room 21.7m X 10.8m
Level: Lower - Bedroom 14.1m X 10m
Level: Lower - Bathroom Measurements not available
Level: Lower - Games room 10m X 23m
Level: Lower - Foyer 26.8m X 5m
Level: Main - Laundry 8.6m X 8m
Level: Main - Primary bedroom 22.6m X 11.5m
Level: Main - Bathroom 9.1m X 9m
Level: Main - Bedroom 16.3m X 11.6m
Level: Main - Dining room 18m X 11.2m
Level: Main - Living room 12m X 12m
Level: Main - Kitchen 15m X 11.2m
Level: Main - Other 23.7m X 26.7m
Level: Main
- Listing source url Https://www.realtor.ca/real-estate/28880271/4295-theresa-avenue-hanmer
- Listing type identifier Idx

$-1,533
/ Month












