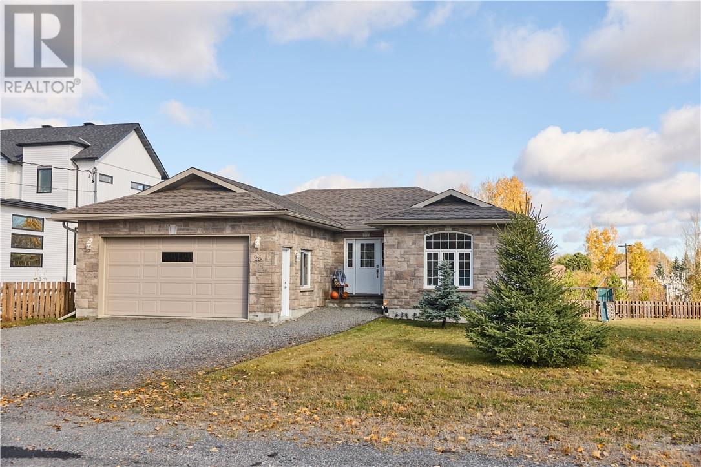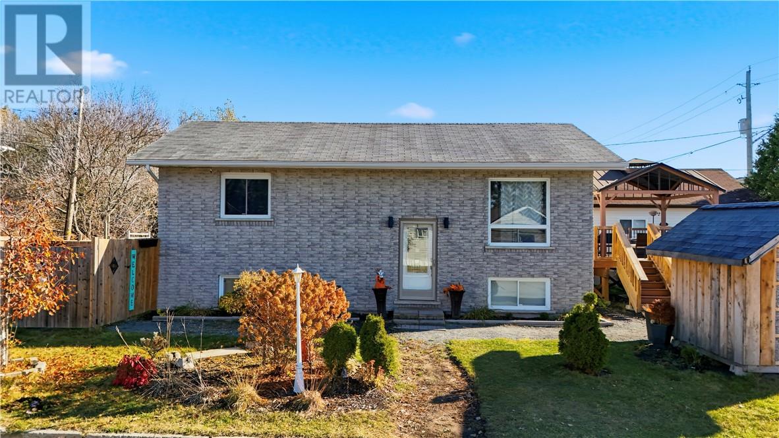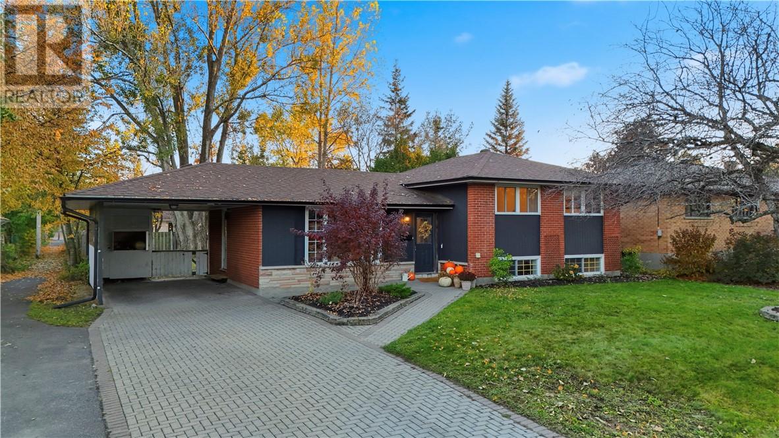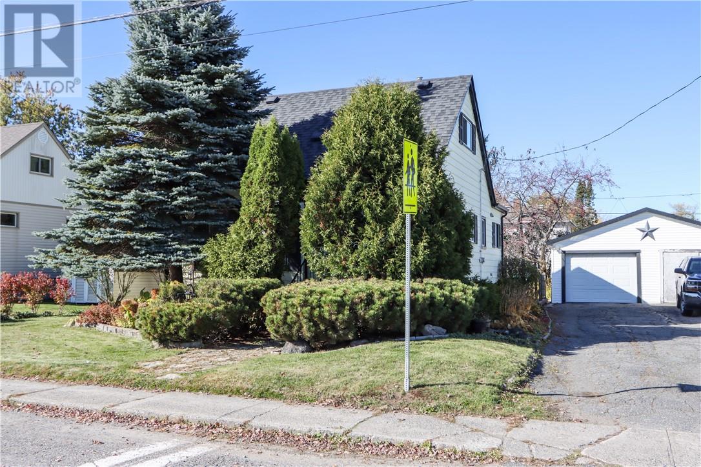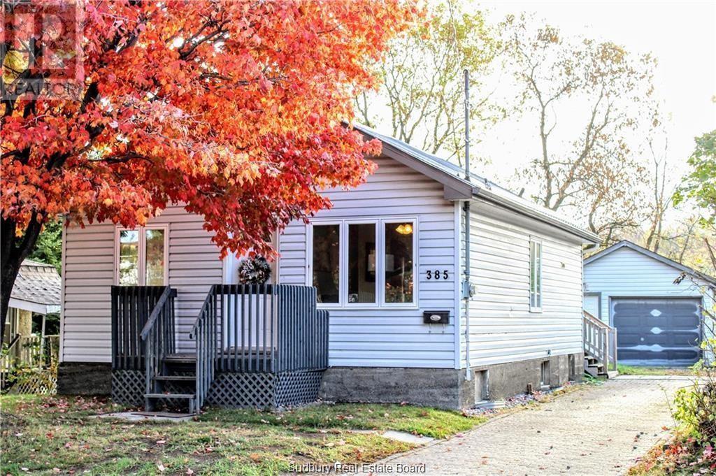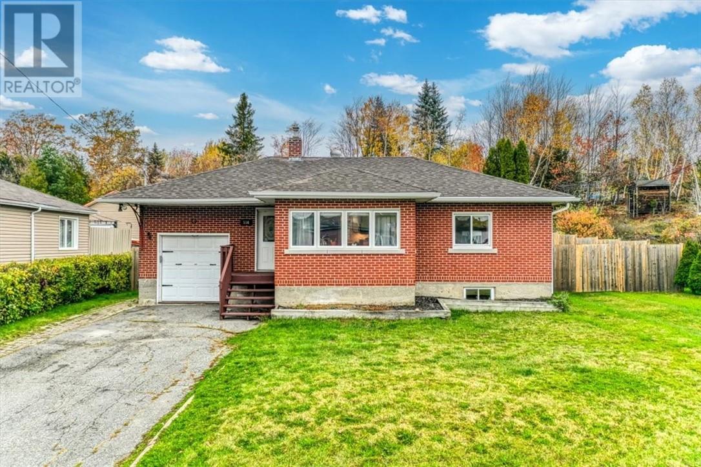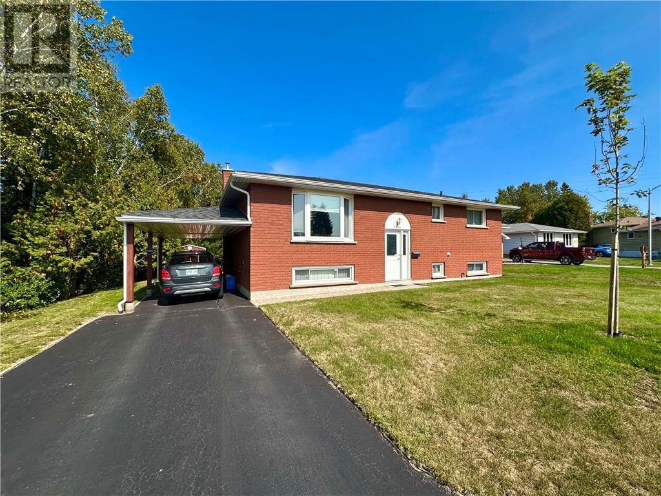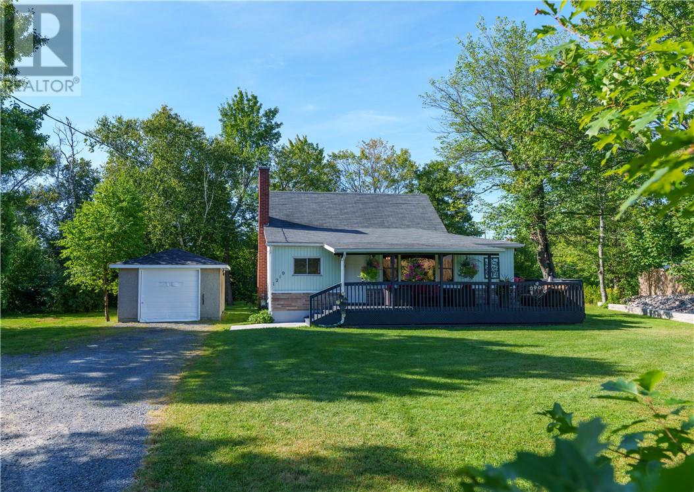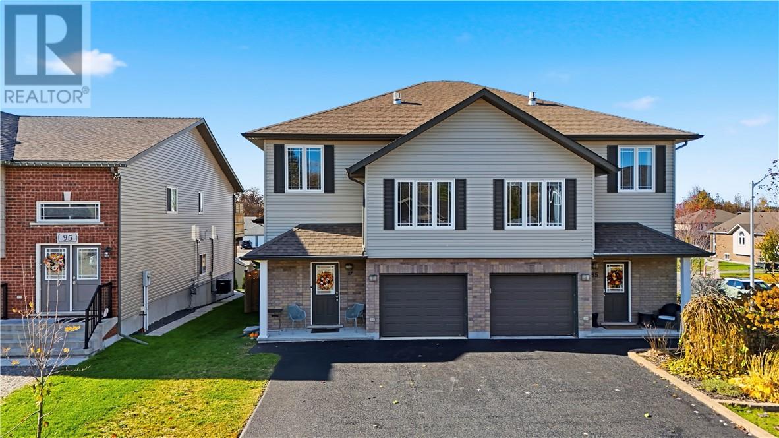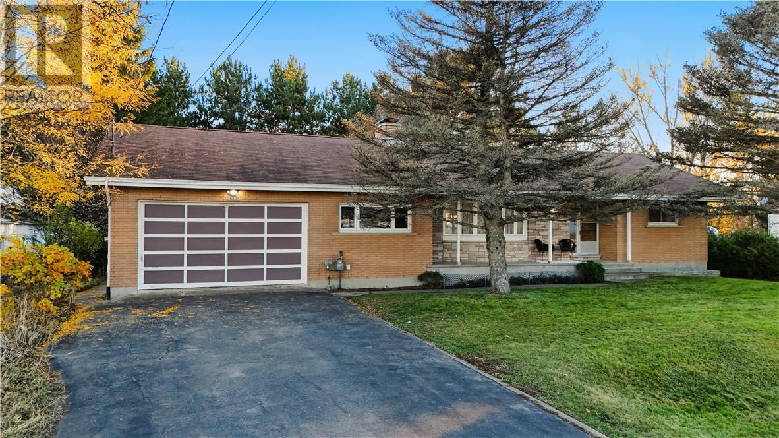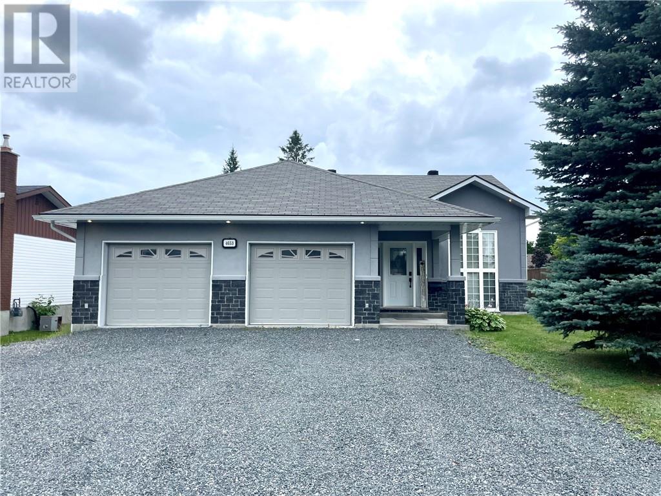
Highlights
Description
- Time on Housefulnew 3 hours
- Property typeSingle family
- StyleCustom
- Median school Score
- Mortgage payment
Welcome to your dream home in Hanmer! This stunning property boasts all the features you've been searching for in a spacious family home. With five bedrooms and three bathrooms, there's ample space for everyone to live and thrive comfortably. The insulated 23'11"" X 21'11"" double car garage ensures your vehicles stay protected year-round, while the convenience of main floor laundry adds ease to your daily routine. Step into luxury with the walk-out master bedroom, providing direct access to the back deck. Cozy up on chilly evenings in the family room, complete with a gas fireplace, creating the ideal ambiance for gatherings with loved ones. With a fully fenced yard offering privacy and security, this home truly has it all. Don't miss the opportunity together in before Christmas ! (id:63267)
Home overview
- Cooling Central air conditioning
- Heat type Forced air
- Has pool (y/n) Yes
- Sewer/ septic Municipal sewage system
- Has garage (y/n) Yes
- # full baths 2
- # half baths 1
- # total bathrooms 3.0
- # of above grade bedrooms 5
- Flooring Hardwood, laminate, carpeted
- Has fireplace (y/n) Yes
- Lot size (acres) 0.0
- Listing # 2125416
- Property sub type Single family residence
- Status Active
- Bedroom 3.175m X 3.429m
Level: Basement - Bedroom 3.785m X 4.14m
Level: Basement - Bedroom 3.556m X 3.531m
Level: Basement - Eat in kitchen 3.378m X 3.658m
Level: Main - Primary bedroom 3.708m X 4.775m
Level: Main - Bedroom 3.962m X 2.819m
Level: Main - Living room 3.759m X NaNm
Level: Main - Dining room 4.242m X 3.912m
Level: Main
- Listing source url Https://www.realtor.ca/real-estate/29040905/4653-rita-hanmer
- Listing type identifier Idx

$-1,680
/ Month

