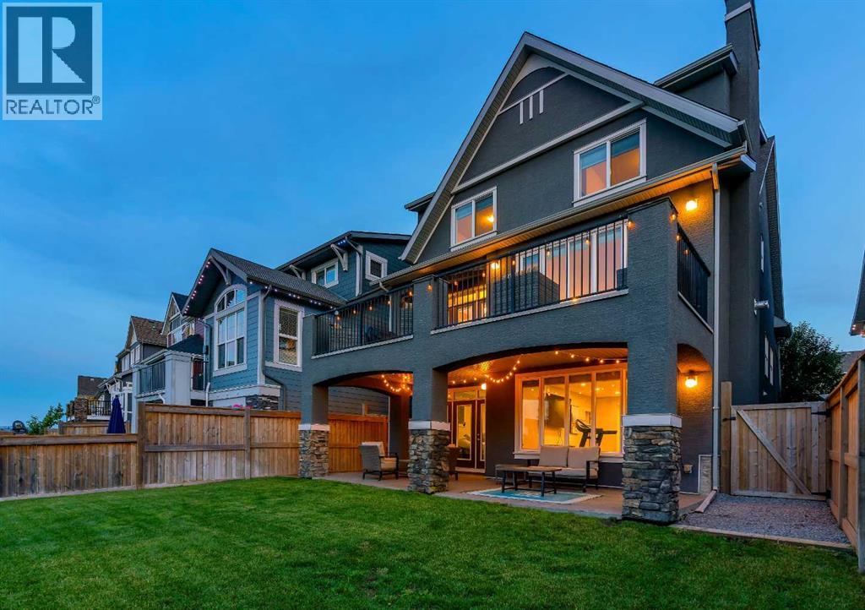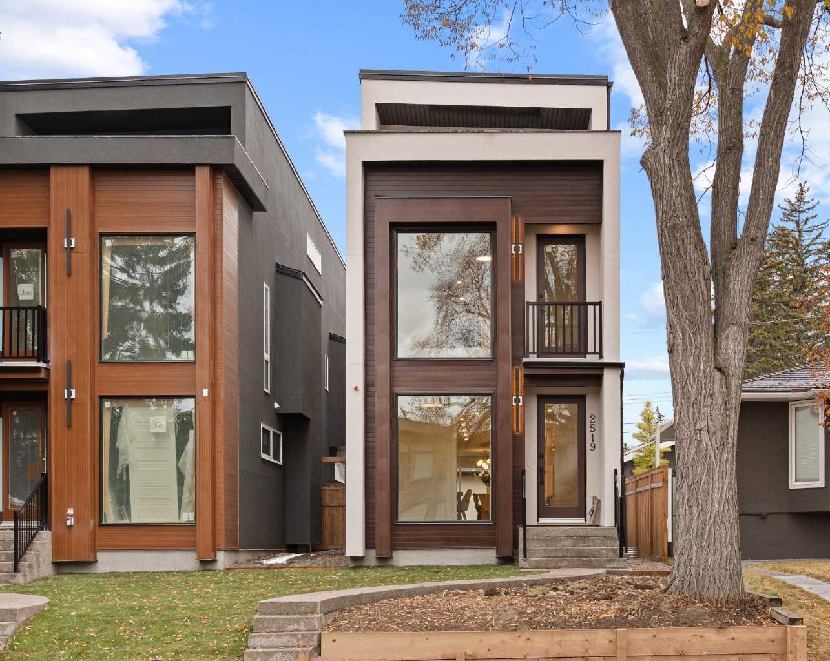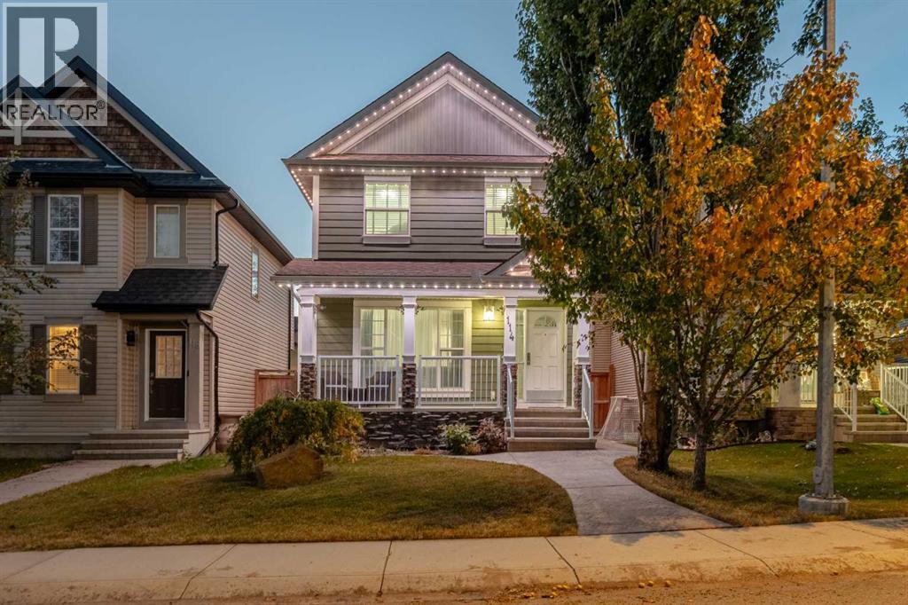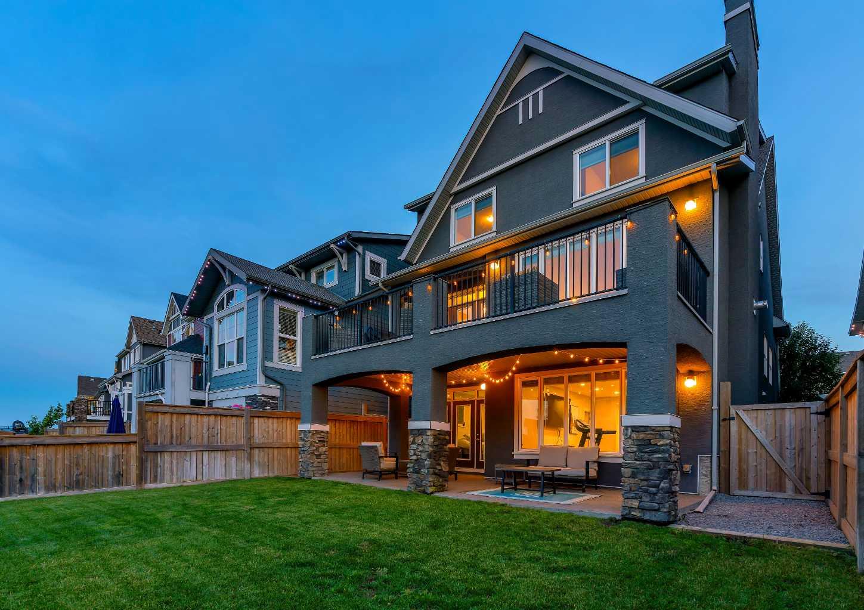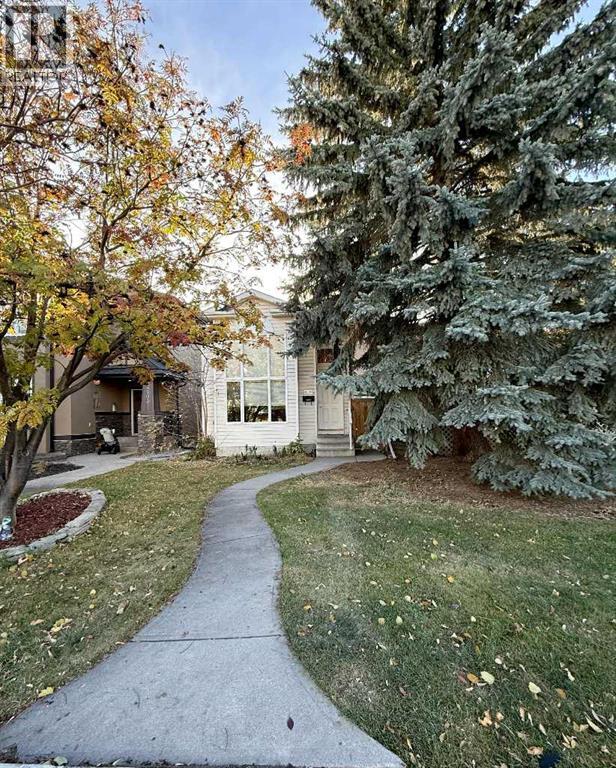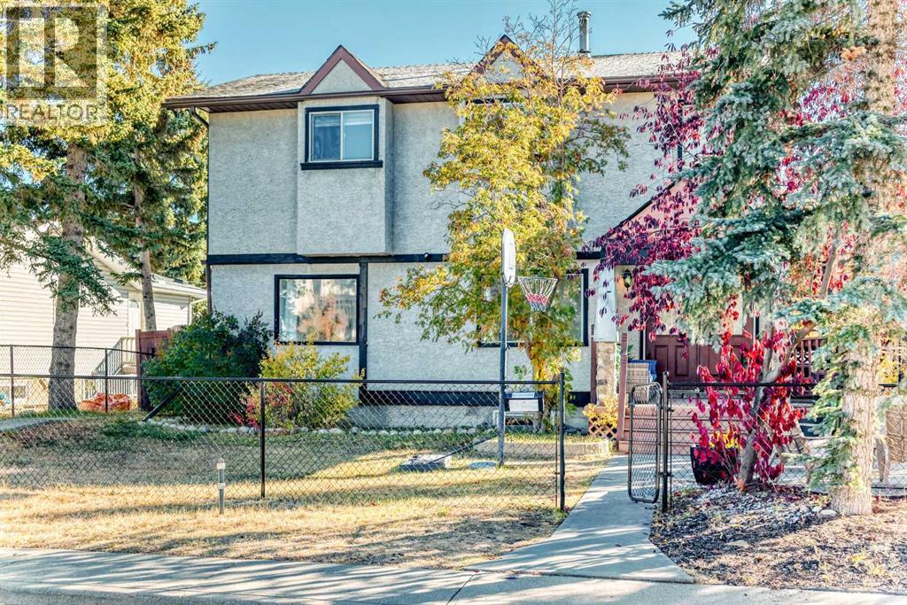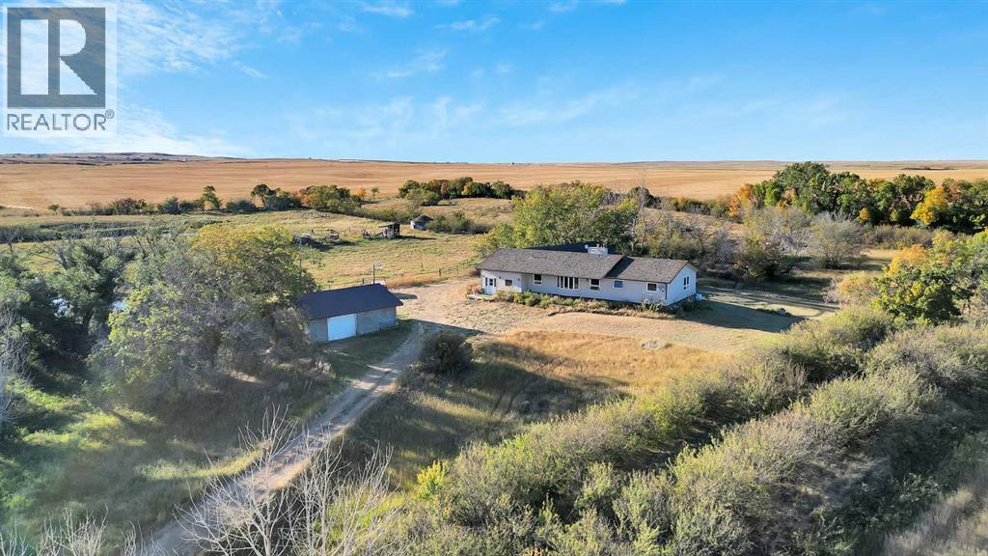
Highlights
Description
- Home value ($/Sqft)$161/Sqft
- Time on Houseful25 days
- Property typeSingle family
- StyleBungalow
- Lot size7.01 Acres
- Year built1982
- Garage spaces3
- Mortgage payment
Welcome to your own private piece of paradise just minutes from Hanna.Set on 7 acres with trees, open green space, and prairie views, this bi-level bungalow offers the perfect mix of country charm, privacy, and modern comfort. Surrounded by wide-open skies and wildlife, this spacious home features 5 bedrooms and 3 bathrooms, making it ideal for families or anyone seeking a private retreat. Inside, a grand open foyer with ample storage leads to a bright, open-concept kitchen designed for family gatherings and entertaining. The dining area, complete with a custom table included with the home, flows seamlessly into the spacious living room. Expansive bay windows overlook the prairies, and a cozy double-sided fireplace creates warmth and character throughout. The main level hosts three large bedrooms, including a primary suite, alongside a fully renovated spa-style bathroom with dual sinks and a jetted tub. The lower level is built for relaxation and fun, with a generous rec room, two additional bedrooms, a full bathroom, and even a pool table that stays with the home. Outside, the property features an oversized double attached garage, a second detached workshop/garage with its own entrance, and a dedicated work area. With plenty of open yard space and natural surroundings, this acreage offers endless potential for hobbies, gatherings, or even livestock. Whether you’re seeking a family homestead or a quiet getaway, this property delivers space, comfort, and authentic Alberta living. (id:63267)
Home overview
- Cooling Central air conditioning
- Heat source Natural gas
- Heat type Central heating
- Sewer/ septic Septic field, septic tank
- # total stories 1
- Construction materials Wood frame
- Fencing Partially fenced
- # garage spaces 3
- # parking spaces 5
- Has garage (y/n) Yes
- # full baths 2
- # half baths 1
- # total bathrooms 3.0
- # of above grade bedrooms 5
- Flooring Carpeted, ceramic tile, laminate, linoleum
- Has fireplace (y/n) Yes
- Lot dimensions 7.01
- Lot size (acres) 7.01
- Building size 2420
- Listing # A2259757
- Property sub type Single family residence
- Status Active
- Storage 7.519m X 2.871m
Level: Basement - Bedroom 4.42m X 4.139m
Level: Basement - Furnace 5.968m X 4.139m
Level: Basement - Recreational room / games room 14.301m X 4.215m
Level: Basement - Bedroom 3.176m X 4.215m
Level: Basement - Bathroom (# of pieces - 3) 2.338m X 4.139m
Level: Basement - Bedroom 3.072m X 4.52m
Level: Main - Bathroom (# of pieces - 5) 2.49m X 3.987m
Level: Main - Dining room 5.614m X 4.063m
Level: Main - Foyer 4.776m X 5.691m
Level: Main - Laundry 1.881m X 1.777m
Level: Main - Primary bedroom 3.758m X 3.987m
Level: Main - Living room 8.51m X 4.749m
Level: Main - Bathroom (# of pieces - 2) 1.957m X 1.777m
Level: Main - Kitchen 5.587m X 4.063m
Level: Main - Office 3.225m X 2.844m
Level: Main - Den 3.225m X 3.124m
Level: Main - Bedroom 3.225m X 3.301m
Level: Main
- Listing source url Https://www.realtor.ca/real-estate/28920095/14538-township-294a-road-hanna
- Listing type identifier Idx

$-1,040
/ Month



